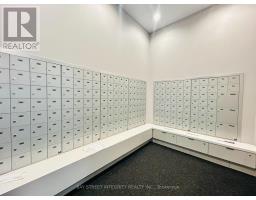1613 - 1346 Danforth Road Toronto, Ontario M1J 0A9
$499,000Maintenance, Common Area Maintenance, Parking, Water, Insurance
$384.76 Monthly
Maintenance, Common Area Maintenance, Parking, Water, Insurance
$384.76 MonthlyExclusive Open Concept Penthouse. Bright & Spacious 1 Bedroom With Beautiful, Unobstructed East Views. Enjoy early morning coffee and watching the sunrise on the Huge Balcony. Sun filled Bedroom W/Closet, Modern Kitchen, Black Appliances, Stove, B/I Dishwasher, Microwave/Range Hood, Washer And Dryer, Countertop W/ Breakfast Bar And Large Living/Dining Room, 9 ft ceiling. Including 1 Premium Underground Parking Space with the EV charger installed and one Locker. Condo Amenities Include Security System, Gym, Party Room, Bike Racks and Lots of Visitor Parking. Conveniently Located 20 Minutes To Downtown, 8 Mins To Eglinton/Scarborough/Kennedy GO Stations, TTC At Doorstep, Close To Grocery Stores, Schools, Parks & All Your Daily Amenities. **** EXTRAS **** Fridge, Stove, B/I Dishwasher, Microwave/Range Hood, Washer And Dryer. All Elfs And Window Coverings. Included: EV Charger (Estimated 10K Value); Excluded: Patio Furniture (Negotiable). (id:50886)
Property Details
| MLS® Number | E11926933 |
| Property Type | Single Family |
| Community Name | Eglinton East |
| Amenities Near By | Hospital, Place Of Worship, Public Transit, Schools |
| Community Features | Pet Restrictions, Community Centre |
| Features | Balcony, In Suite Laundry |
| Parking Space Total | 1 |
Building
| Bathroom Total | 1 |
| Bedrooms Above Ground | 1 |
| Bedrooms Total | 1 |
| Amenities | Exercise Centre, Party Room, Visitor Parking, Storage - Locker |
| Cooling Type | Central Air Conditioning |
| Exterior Finish | Brick |
| Flooring Type | Laminate |
| Heating Fuel | Natural Gas |
| Heating Type | Forced Air |
| Size Interior | 500 - 599 Ft2 |
| Type | Apartment |
Parking
| Underground | |
| Garage |
Land
| Acreage | No |
| Land Amenities | Hospital, Place Of Worship, Public Transit, Schools |
Rooms
| Level | Type | Length | Width | Dimensions |
|---|---|---|---|---|
| Ground Level | Living Room | 4.87 m | 3.2 m | 4.87 m x 3.2 m |
| Ground Level | Dining Room | 4.87 m | 3.2 m | 4.87 m x 3.2 m |
| Ground Level | Bedroom | 3.14 m | 2.87 m | 3.14 m x 2.87 m |
| Ground Level | Kitchen | 2.44 m | 2.29 m | 2.44 m x 2.29 m |
Contact Us
Contact us for more information
Lydia Wen
Broker
8300 Woodbine Ave #519
Markham, Ontario L3R 9Y7
(905) 909-9900
(905) 909-9909
baystreetintegrity.com/































































