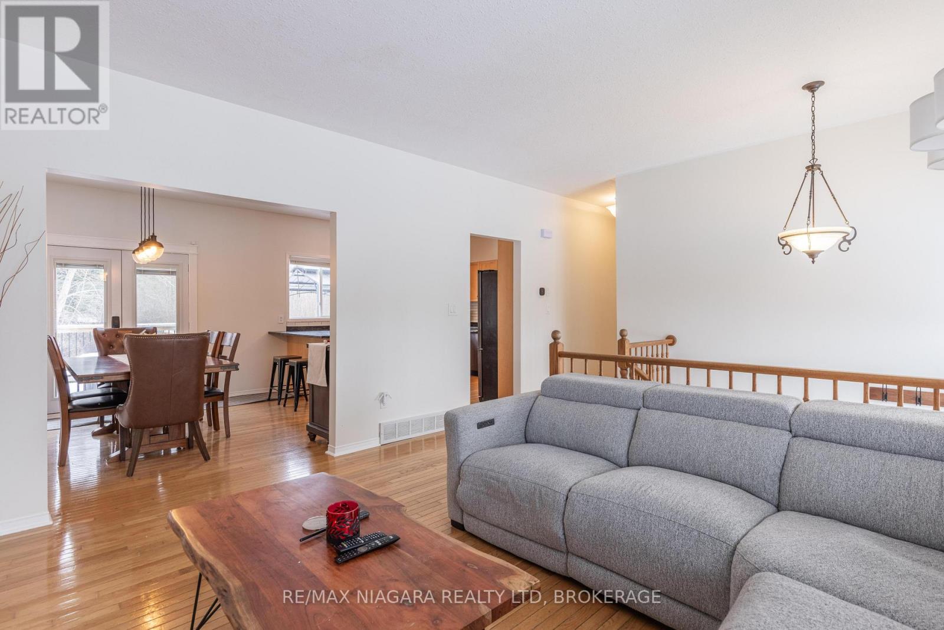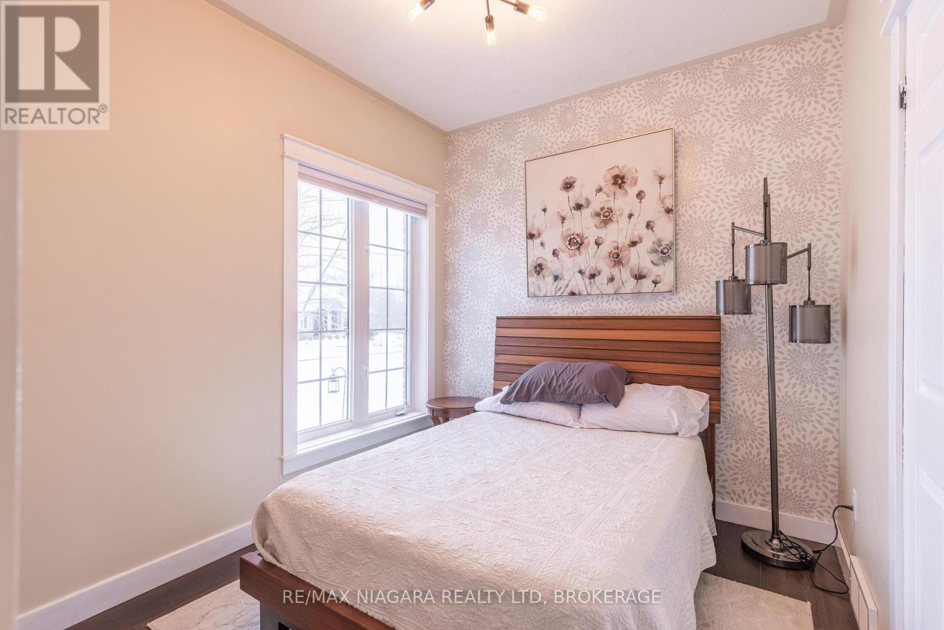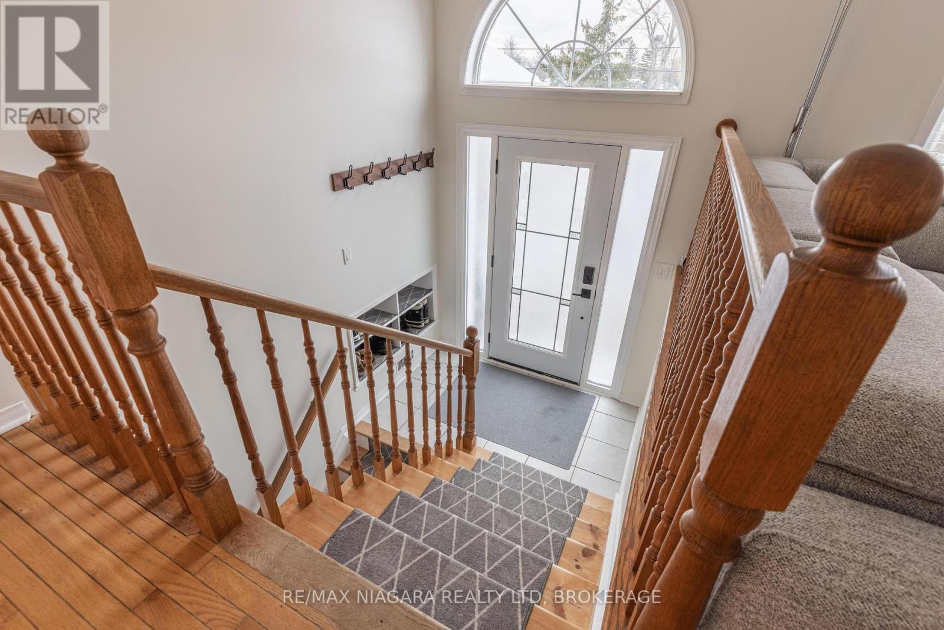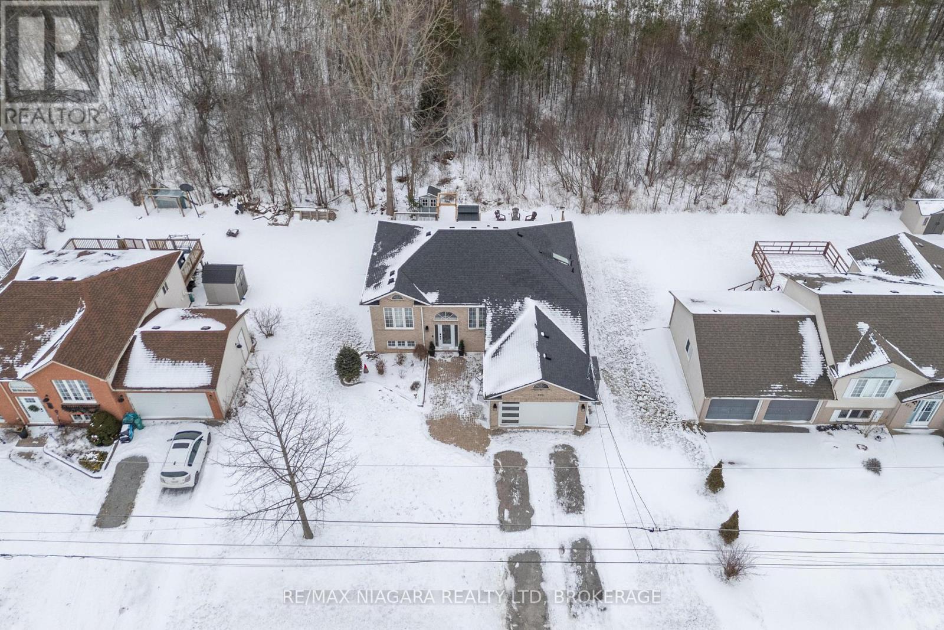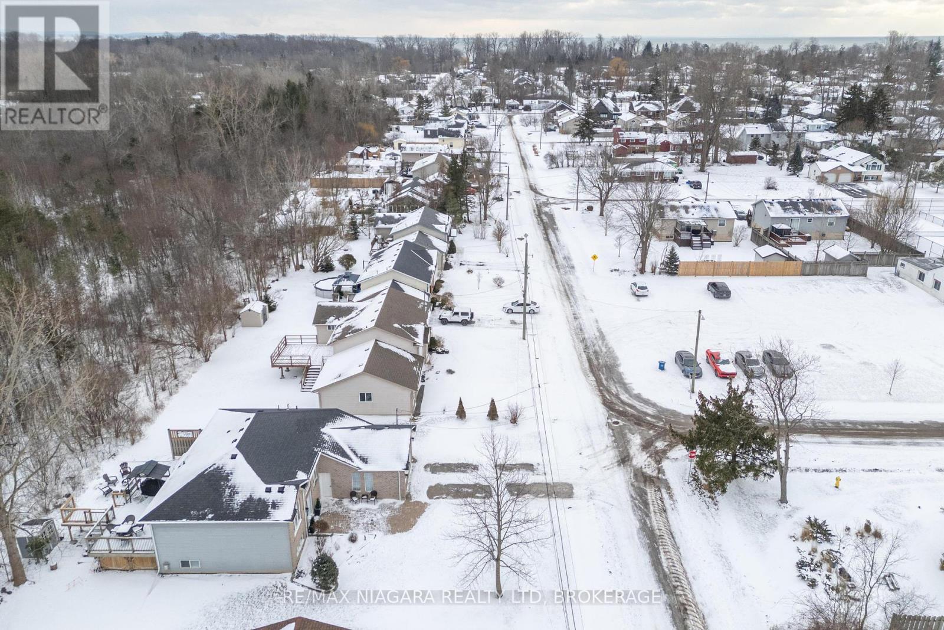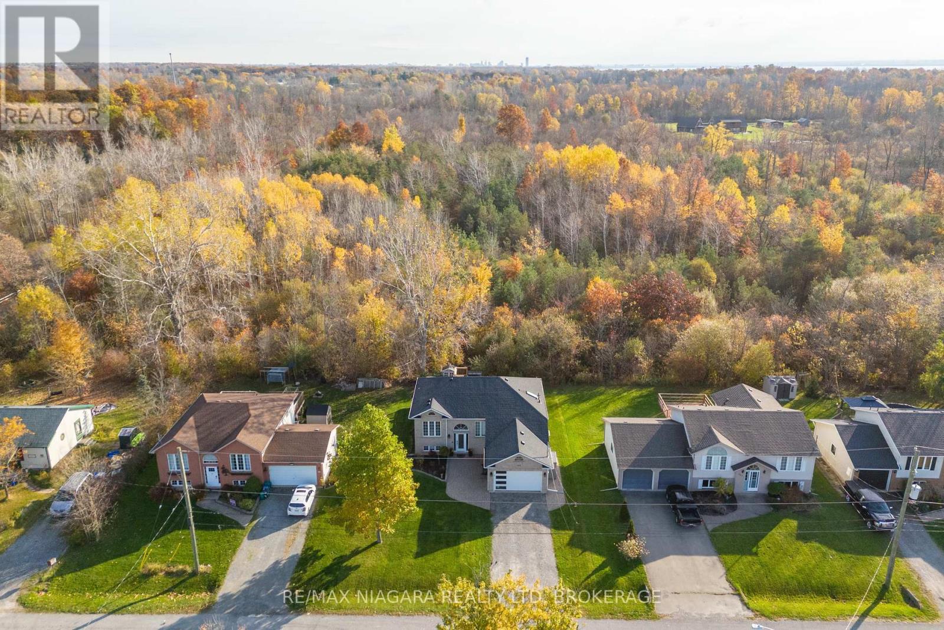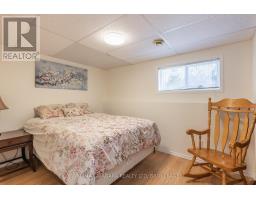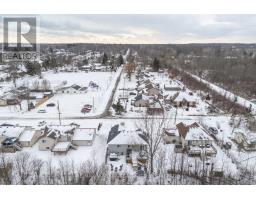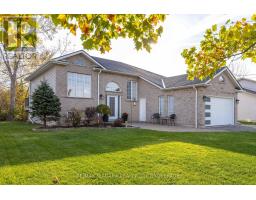268 Neva Road Fort Erie, Ontario L0S 1N0
$729,900
AWESOME RIDGEWAY LOCATION! This fully finished & updated raised bungalow is a short distance to the beach and features 3+2 bedrooms, 2 full baths and double car garage with no rear neighbours. Main floor offers a spacious living room, dining room with sliding door walk-out to your private rear deck and eat-in kitchen. Main floor also features 3 bedrooms and a 4-piece bath with tub & shower. Lower level is fully finished with a spacious rec room with big & bright windows and gas fireplace, 2 additional bedrooms, office and 3-piece bath with shower. On the exterior, oversized double driveway with parking for 4, rear yard offers an elevated rear deck plus patio with hot tub & space for collapsable above ground pool, all overlooking the rear treed area. Lots of updates include; front door, sliding door & garage door (2023), furnace (2020), central air (2020), hot tub (2020), updated electrical panel (2020), roof shingles (2019), skylight (2019). All kitchen appliances included (2021) and washer & dryer (2024). Wonderful location just steps to the Friendship Trail and short drive or walk to the beach. (id:50886)
Property Details
| MLS® Number | X11927006 |
| Property Type | Single Family |
| Community Name | 335 - Ridgeway |
| EquipmentType | Water Heater |
| ParkingSpaceTotal | 6 |
| RentalEquipmentType | Water Heater |
Building
| BathroomTotal | 2 |
| BedroomsAboveGround | 3 |
| BedroomsBelowGround | 2 |
| BedroomsTotal | 5 |
| Amenities | Fireplace(s) |
| Appliances | Dishwasher, Dryer, Hot Tub, Refrigerator, Stove, Washer |
| ArchitecturalStyle | Raised Bungalow |
| BasementDevelopment | Finished |
| BasementType | Full (finished) |
| ConstructionStyleAttachment | Detached |
| CoolingType | Central Air Conditioning |
| ExteriorFinish | Brick Facing, Vinyl Siding |
| FireplacePresent | Yes |
| FoundationType | Poured Concrete |
| HeatingFuel | Natural Gas |
| HeatingType | Forced Air |
| StoriesTotal | 1 |
| SizeInterior | 1099.9909 - 1499.9875 Sqft |
| Type | House |
| UtilityWater | Municipal Water |
Parking
| Attached Garage |
Land
| Acreage | No |
| Sewer | Sanitary Sewer |
| SizeDepth | 98 Ft ,1 In |
| SizeFrontage | 70 Ft |
| SizeIrregular | 70 X 98.1 Ft |
| SizeTotalText | 70 X 98.1 Ft |
Rooms
| Level | Type | Length | Width | Dimensions |
|---|---|---|---|---|
| Lower Level | Recreational, Games Room | 6.1 m | 5.08 m | 6.1 m x 5.08 m |
| Lower Level | Bedroom 4 | 2.77 m | 3.23 m | 2.77 m x 3.23 m |
| Lower Level | Bedroom 5 | 2.67 m | 3.43 m | 2.67 m x 3.43 m |
| Lower Level | Office | 2.49 m | 2.39 m | 2.49 m x 2.39 m |
| Main Level | Living Room | 4.37 m | 3.28 m | 4.37 m x 3.28 m |
| Main Level | Kitchen | 7.06 m | 3.48 m | 7.06 m x 3.48 m |
| Main Level | Primary Bedroom | 3.48 m | 4.29 m | 3.48 m x 4.29 m |
| Main Level | Bedroom 2 | 2.74 m | 2.79 m | 2.74 m x 2.79 m |
| Main Level | Bedroom 3 | 2.62 m | 3.05 m | 2.62 m x 3.05 m |
https://www.realtor.ca/real-estate/27810074/268-neva-road-fort-erie-335-ridgeway-335-ridgeway
Interested?
Contact us for more information
Kevin Gibson
Salesperson
5627 Main St. - Unit 4b
Niagara Falls, Ontario L2G 5Z3







