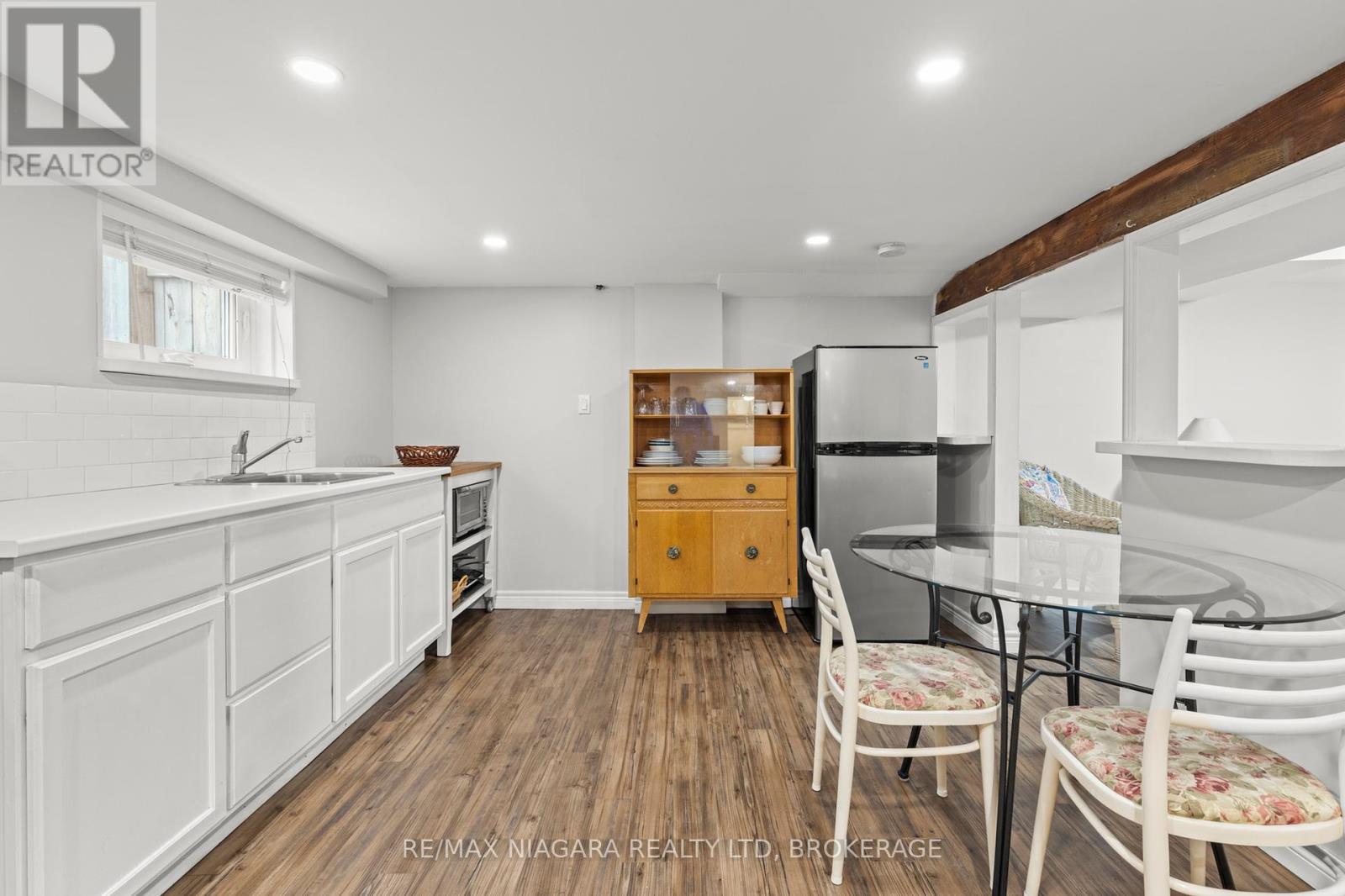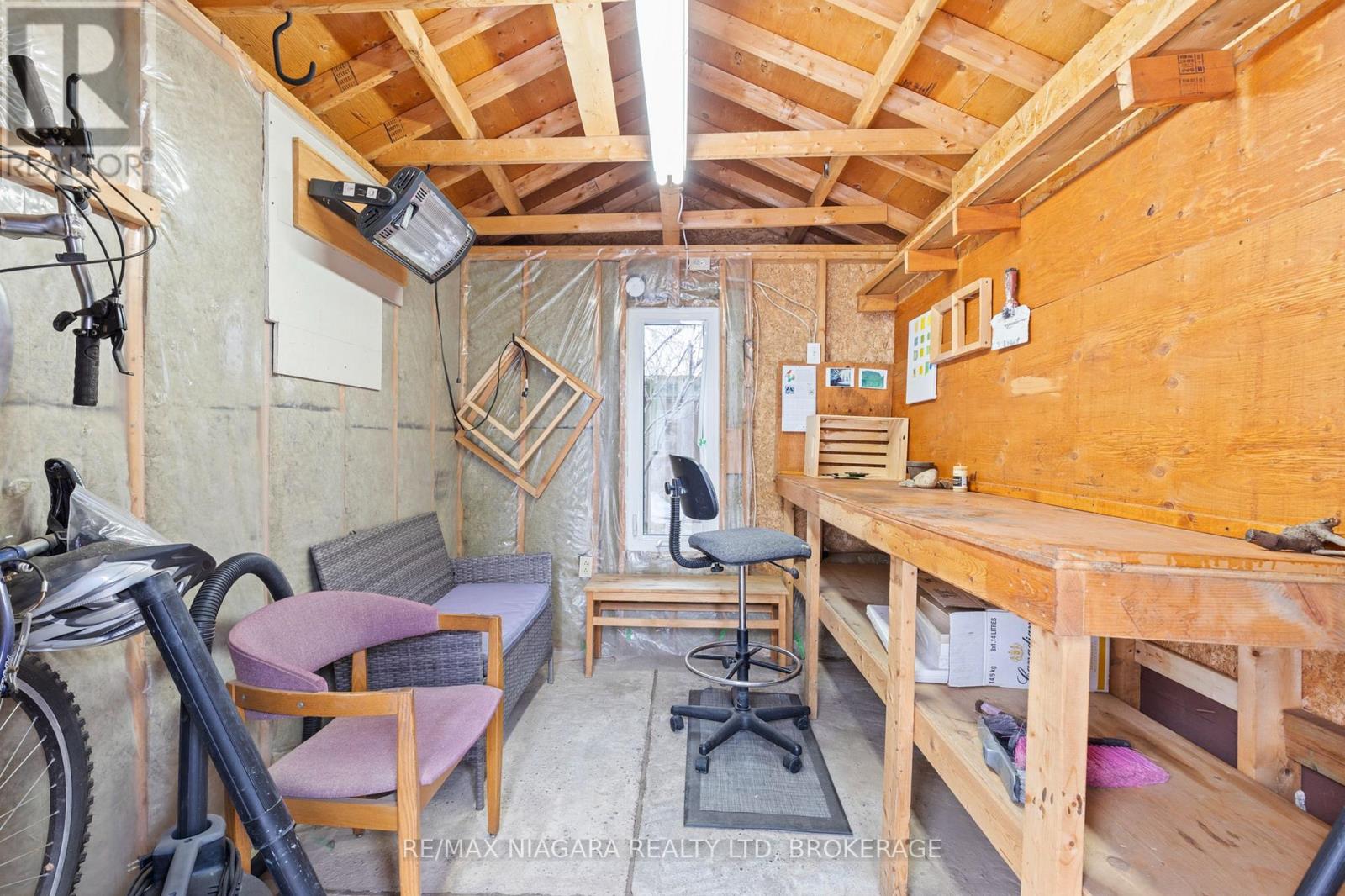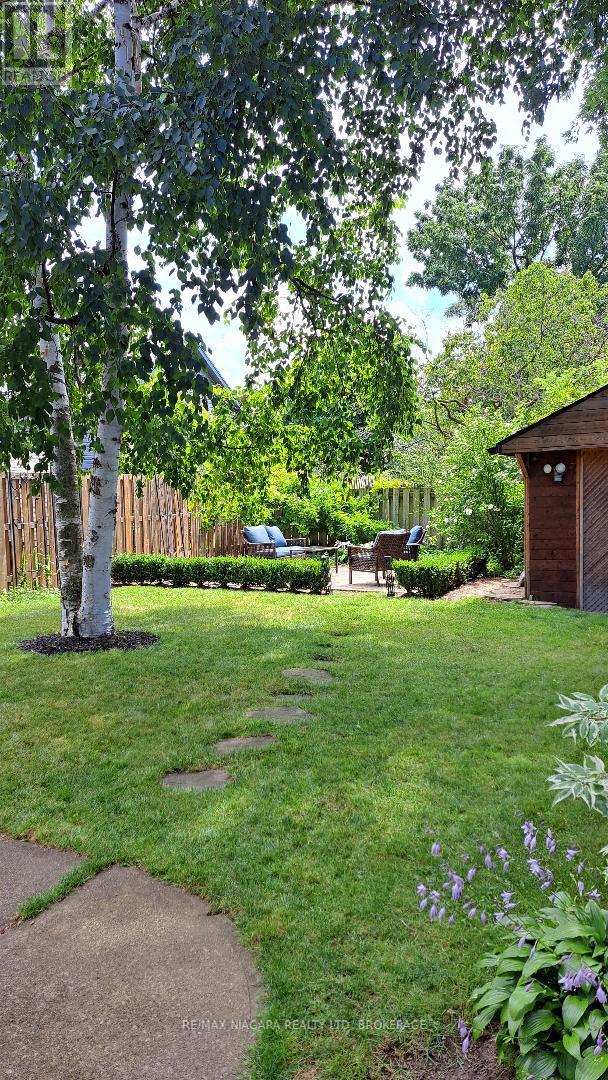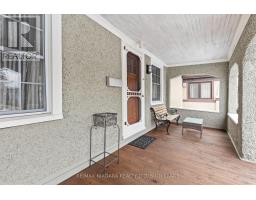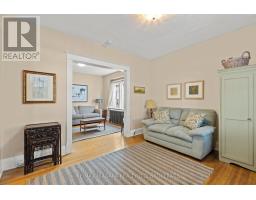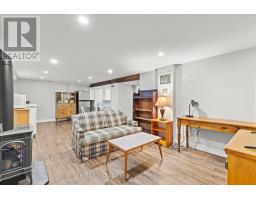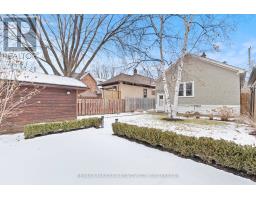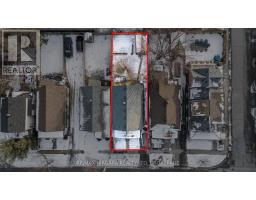16 St Patrick Street St. Catharines, Ontario L2R 1J6
$478,000
This charming bungalow is located in the trendy Fitzgerald neighbourhood of St. Catharines and has been well cared for by the owner. A spacious covered porch. The main floor full of character and lots of natural light. Basement features a fully equipped in-law suite with a separate entrance. Situated in the heart of St. Catharines, this home presents a great opportunity for first-time homebuyers, investors and downsizers. Fully fenced backyard with established perennial gardens, patio area and a shed with hydro. Walking distance to all amenities - shopping, dining, entertainment and public transportation. Easy access to the QEW and Hwy 406. Lots of updates over the years including new Boiler 2017, vinyl windows throughout, all electrical updated. See attached document for full list of updates. (id:50886)
Property Details
| MLS® Number | X11927001 |
| Property Type | Single Family |
| Community Name | 451 - Downtown |
| Features | Carpet Free |
| ParkingSpaceTotal | 1 |
| Structure | Shed |
Building
| BathroomTotal | 2 |
| BedroomsAboveGround | 2 |
| BedroomsTotal | 2 |
| Appliances | Dryer, Refrigerator, Stove, Washer, Window Coverings |
| ArchitecturalStyle | Bungalow |
| BasementDevelopment | Finished |
| BasementFeatures | Separate Entrance |
| BasementType | N/a (finished) |
| ConstructionStyleAttachment | Detached |
| ExteriorFinish | Stucco |
| FoundationType | Concrete |
| HeatingType | Radiant Heat |
| StoriesTotal | 1 |
| SizeInterior | 699.9943 - 1099.9909 Sqft |
| Type | House |
| UtilityWater | Municipal Water |
Land
| Acreage | No |
| Sewer | Sanitary Sewer |
| SizeDepth | 105 Ft ,2 In |
| SizeFrontage | 33 Ft ,1 In |
| SizeIrregular | 33.1 X 105.2 Ft |
| SizeTotalText | 33.1 X 105.2 Ft |
Rooms
| Level | Type | Length | Width | Dimensions |
|---|---|---|---|---|
| Lower Level | Recreational, Games Room | 4.32 m | 5.64 m | 4.32 m x 5.64 m |
| Lower Level | Utility Room | 3.43 m | 5.69 m | 3.43 m x 5.69 m |
| Lower Level | Kitchen | 3.56 m | 2.84 m | 3.56 m x 2.84 m |
| Lower Level | Bedroom | 3.43 m | 2.74 m | 3.43 m x 2.74 m |
| Main Level | Living Room | 3.68 m | 3.23 m | 3.68 m x 3.23 m |
| Main Level | Family Room | 3.66 m | 3.4 m | 3.66 m x 3.4 m |
| Main Level | Primary Bedroom | 3.2 m | 2.87 m | 3.2 m x 2.87 m |
| Main Level | Bedroom | 3.2 m | 2.62 m | 3.2 m x 2.62 m |
| Main Level | Kitchen | 4.19 m | 4.19 m x Measurements not available | |
| Main Level | Bathroom | 2.69 m | 1.73 m | 2.69 m x 1.73 m |
| Main Level | Dining Room | 3.1 m | 1.55 m | 3.1 m x 1.55 m |
| Main Level | Office | 2.69 m | 2.49 m | 2.69 m x 2.49 m |
Utilities
| Cable | Installed |
| Sewer | Installed |
Interested?
Contact us for more information
Ashton Hendriks
Salesperson
261 Martindale Rd., Unit 14c
St. Catharines, Ontario L2W 1A2




















