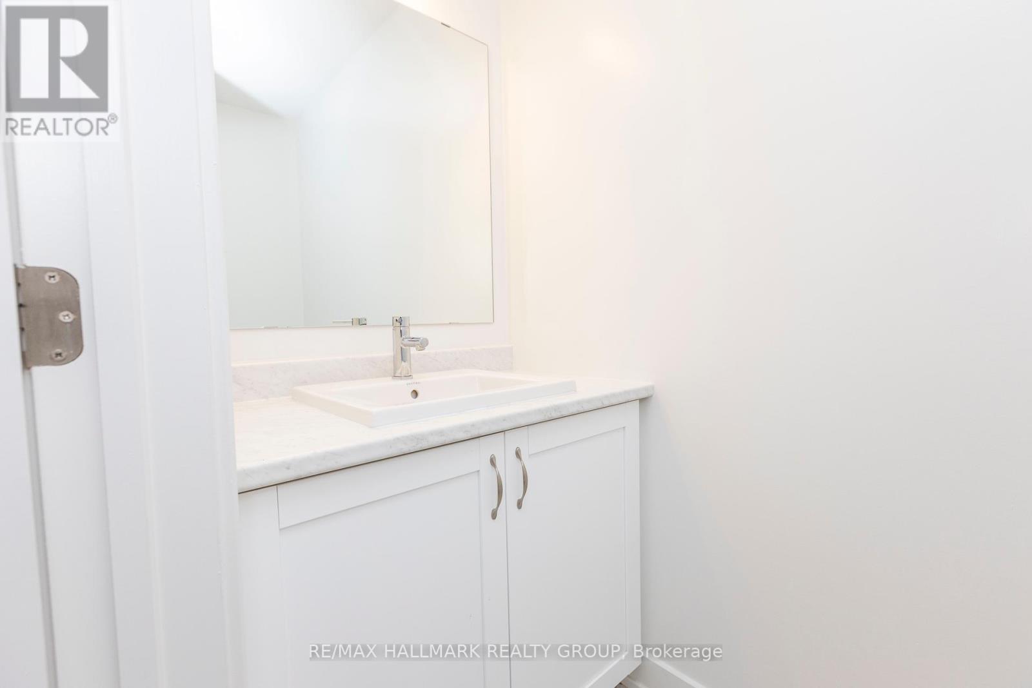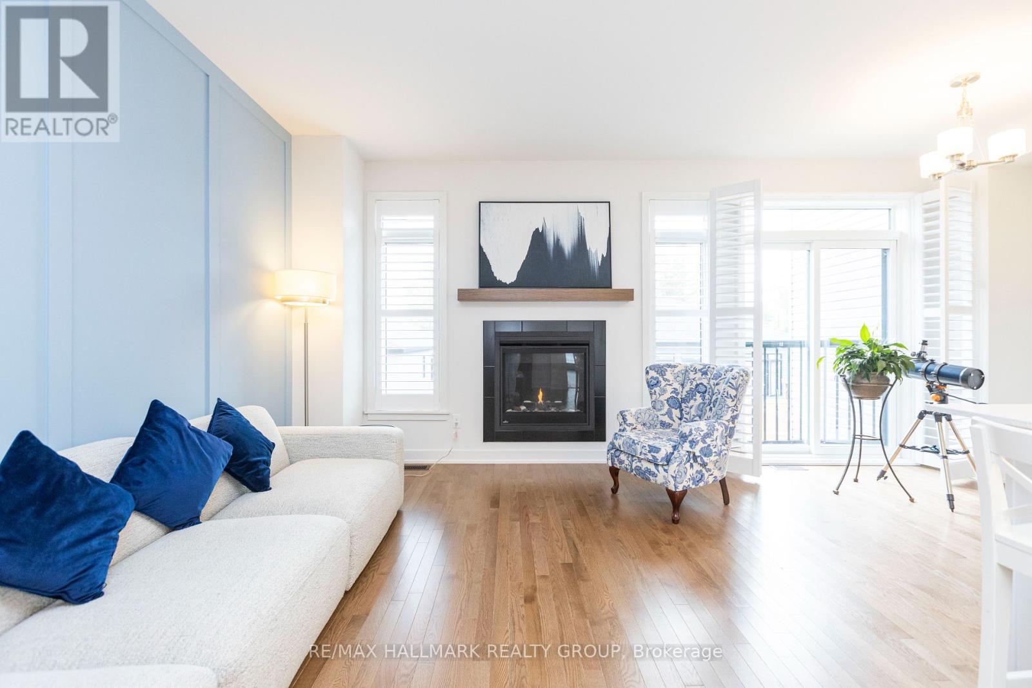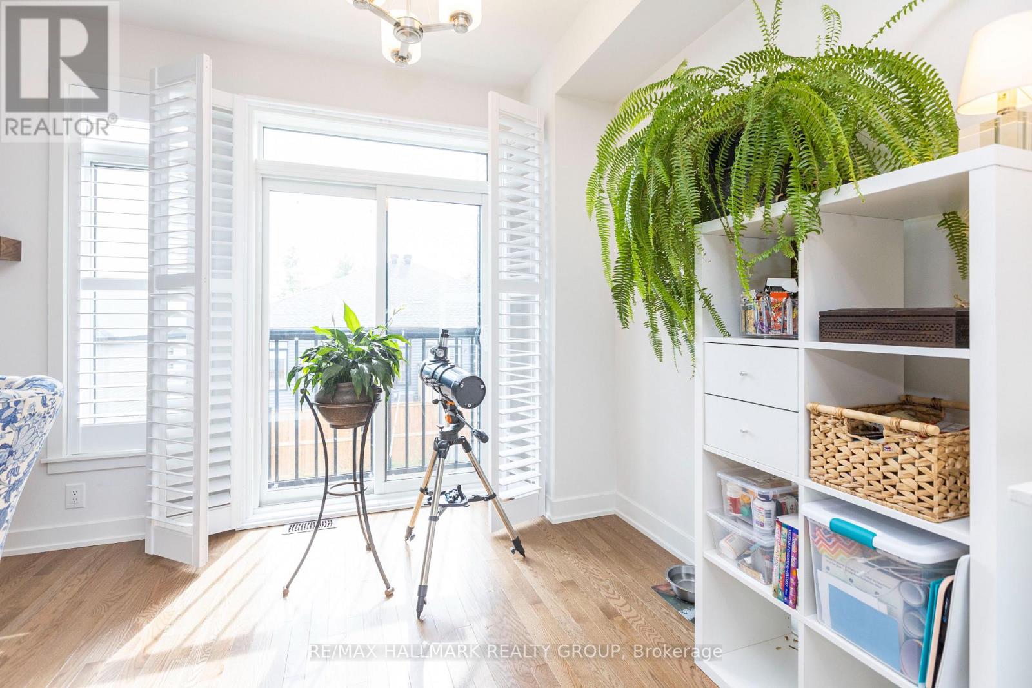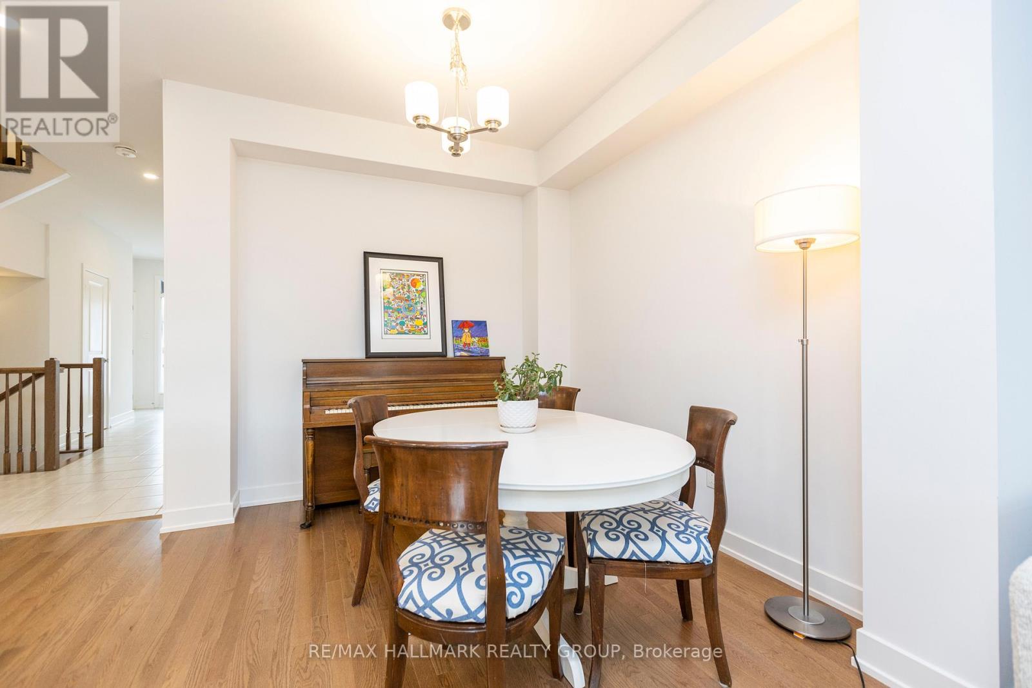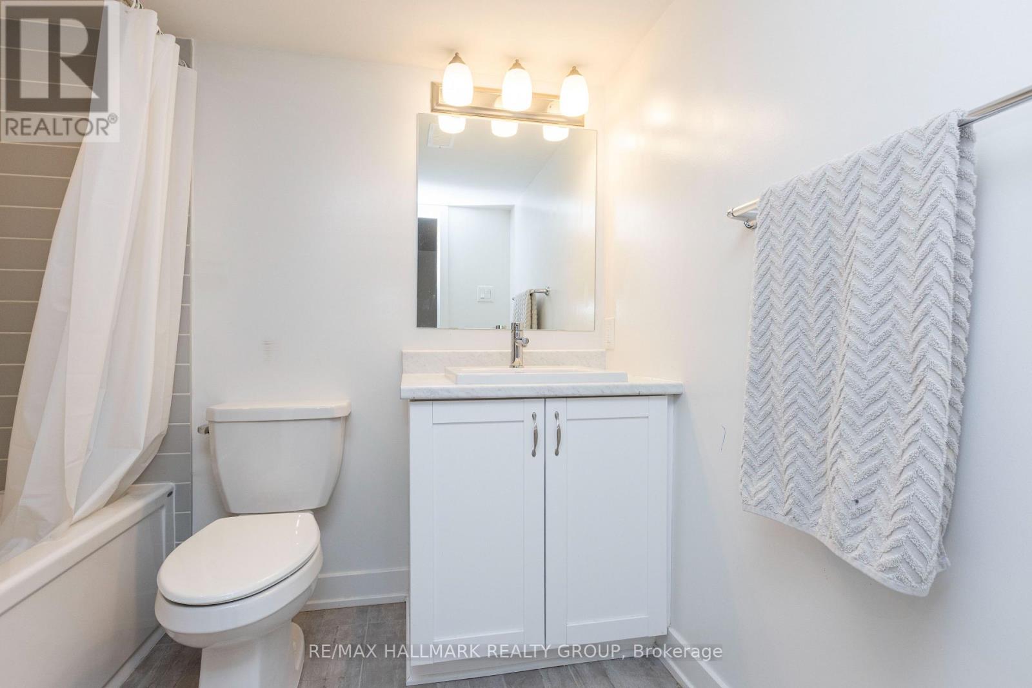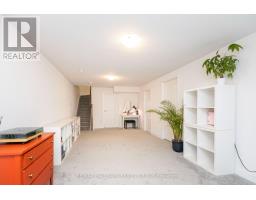83 Bon Temps Way Ottawa, Ontario K1W 0M1
$665,000
Welcome to 83 Bon Temps Way! This gorgeous Claridge Whitney model offers approximately 1,825 sq ft of living space, has been tastefully designed and features a walk-out basement! Step inside, and be wowed by the beautiful accent wall which leads you into the open concept main living area. Gorgeous hardwood floors, gas fireplace, California shutters and tons of natural light fill this space. Clean and bright kitchen with large island, potlights, quartz countertops, and SS appliances. The upper level features 3 good sized bedrooms. The primary bedroom has an ensuite with walk-in shower, and large walk-in closet with tons of storage space. The 2 secondary bedrooms have extra large windows, and share the full bathroom. The lower level offers another full bathroom, walk-in storage closet, plus additional storage space for all those boxes and bins. Laundry room has a gorgeous wood countertop and laundry tub. The walk-out basement allows so much light into the space. Close to all amenities! (id:50886)
Property Details
| MLS® Number | X11927028 |
| Property Type | Single Family |
| Community Name | 2013 - Mer Bleue/Bradley Estates/Anderson Park |
| ParkingSpaceTotal | 3 |
Building
| BathroomTotal | 4 |
| BedroomsAboveGround | 3 |
| BedroomsTotal | 3 |
| Amenities | Fireplace(s) |
| Appliances | Garage Door Opener Remote(s), Dishwasher, Dryer, Hood Fan, Refrigerator, Stove, Washer |
| BasementDevelopment | Finished |
| BasementFeatures | Walk Out |
| BasementType | N/a (finished) |
| ConstructionStyleAttachment | Attached |
| CoolingType | Central Air Conditioning |
| ExteriorFinish | Brick, Stone |
| FireplacePresent | Yes |
| FireplaceTotal | 1 |
| FoundationType | Poured Concrete |
| HalfBathTotal | 1 |
| HeatingFuel | Natural Gas |
| HeatingType | Forced Air |
| StoriesTotal | 2 |
| Type | Row / Townhouse |
| UtilityWater | Municipal Water |
Parking
| Attached Garage | |
| Inside Entry |
Land
| Acreage | No |
| Sewer | Sanitary Sewer |
| SizeDepth | 93 Ft ,4 In |
| SizeFrontage | 19 Ft ,11 In |
| SizeIrregular | 19.99 X 93.41 Ft |
| SizeTotalText | 19.99 X 93.41 Ft |
Rooms
| Level | Type | Length | Width | Dimensions |
|---|---|---|---|---|
| Second Level | Bathroom | 1.82 m | 2.74 m | 1.82 m x 2.74 m |
| Second Level | Primary Bedroom | 3.98 m | 4.01 m | 3.98 m x 4.01 m |
| Second Level | Bathroom | 2.74 m | 1.82 m | 2.74 m x 1.82 m |
| Second Level | Bedroom 2 | 2.87 m | 3.09 m | 2.87 m x 3.09 m |
| Second Level | Bedroom 3 | 2.94 m | 3.68 m | 2.94 m x 3.68 m |
| Main Level | Foyer | 1.82 m | 6.7 m | 1.82 m x 6.7 m |
| Main Level | Kitchen | 2.69 m | 3.6 m | 2.69 m x 3.6 m |
| Main Level | Dining Room | 2.69 m | 2.56 m | 2.69 m x 2.56 m |
| Main Level | Dining Room | 3.22 m | 3.12 m | 3.22 m x 3.12 m |
| Main Level | Living Room | 3.22 m | 4.29 m | 3.22 m x 4.29 m |
| Main Level | Bathroom | 1.21 m | 2.43 m | 1.21 m x 2.43 m |
Interested?
Contact us for more information
James Blaskie
Salesperson
4366 Innes Road
Ottawa, Ontario K4A 3W3
Josee Blaskie
Salesperson
4366 Innes Road
Ottawa, Ontario K4A 3W3




