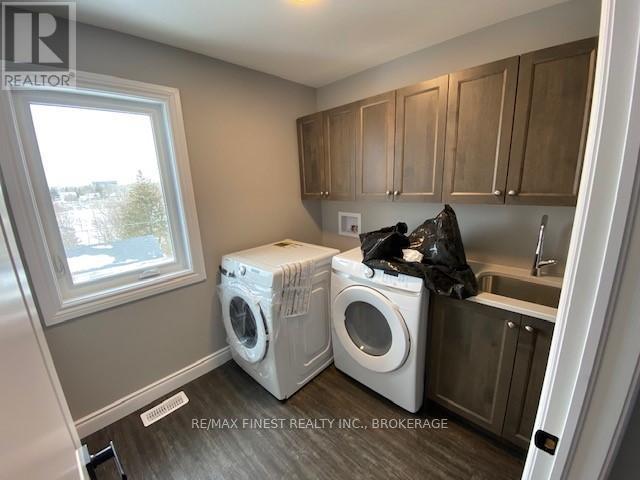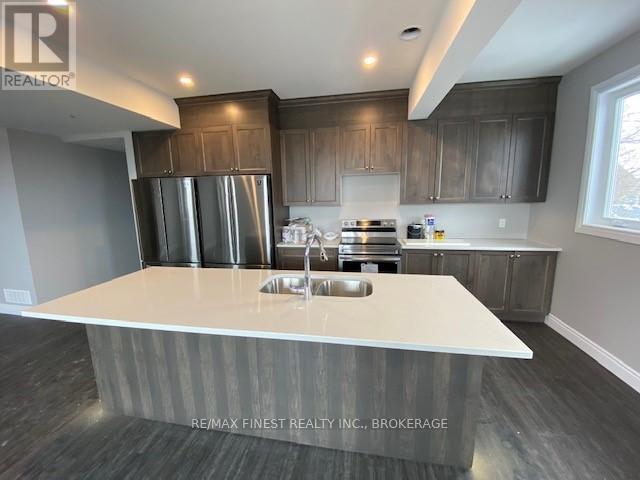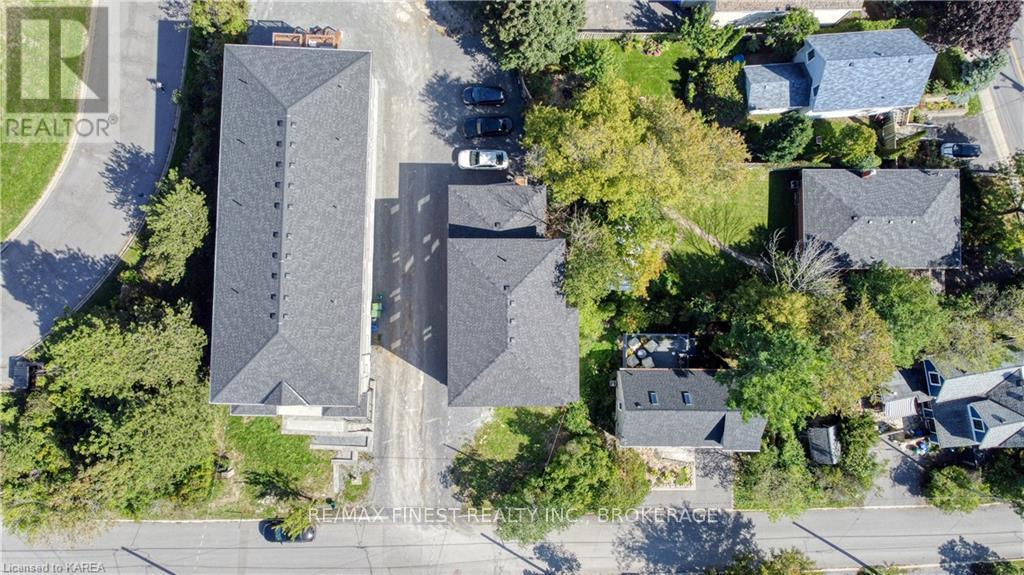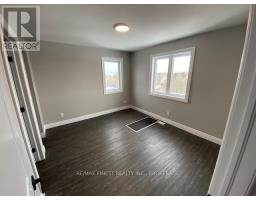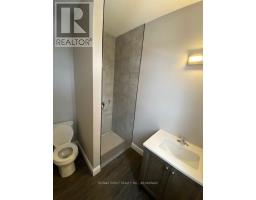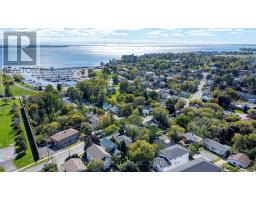65 Gardiner Street Kingston, Ontario K7M 1A7
12 Bedroom
13 Bathroom
3,500 - 5,000 ft2
Central Air Conditioning
Forced Air
$1,999,000
Ideally located adjacent to Queen's University's West Campus. The building was purpose-built and constructed by MacAdam Homes. This duplex offers a 4-bedroom unit(A) and an 8-bedroom unit(B), fully rented with tenants paying all utilities. Each bedroom has an ensuite bathroom, and both units include a large common room, eat-in kitchen, laundry room, stove, microwave, two refrigerators, washer, and dryer. Unit B also features a large deck off the rear. (id:50886)
Property Details
| MLS® Number | X11926883 |
| Property Type | Single Family |
| Neigbourhood | Portsmouth |
| Community Name | Central City West |
| Amenities Near By | Hospital, Schools |
| Features | Cul-de-sac, Irregular Lot Size, Carpet Free |
| Parking Space Total | 2 |
| Structure | Deck |
Building
| Bathroom Total | 13 |
| Bedrooms Above Ground | 8 |
| Bedrooms Below Ground | 4 |
| Bedrooms Total | 12 |
| Age | 0 To 5 Years |
| Appliances | Water Heater - Tankless, Water Heater, Dryer, Microwave, Stove, Washer, Refrigerator |
| Basement Type | Full |
| Construction Style Attachment | Detached |
| Cooling Type | Central Air Conditioning |
| Exterior Finish | Vinyl Siding |
| Foundation Type | Poured Concrete |
| Heating Fuel | Natural Gas |
| Heating Type | Forced Air |
| Stories Total | 3 |
| Size Interior | 3,500 - 5,000 Ft2 |
| Type | House |
| Utility Water | Municipal Water |
Parking
| Shared |
Land
| Acreage | No |
| Land Amenities | Hospital, Schools |
| Sewer | Sanitary Sewer |
| Size Depth | 235 Ft ,4 In |
| Size Frontage | 64 Ft ,8 In |
| Size Irregular | 64.7 X 235.4 Ft |
| Size Total Text | 64.7 X 235.4 Ft|under 1/2 Acre |
| Zoning Description | Ur6 |
Rooms
| Level | Type | Length | Width | Dimensions |
|---|---|---|---|---|
| Second Level | Laundry Room | 3.56 m | 2.49 m | 3.56 m x 2.49 m |
| Lower Level | Living Room | 8.25 m | 3.94 m | 8.25 m x 3.94 m |
| Lower Level | Kitchen | 5.03 m | 2.46 m | 5.03 m x 2.46 m |
| Lower Level | Laundry Room | 1.75 m | 3.58 m | 1.75 m x 3.58 m |
| Main Level | Living Room | 8.74 m | 3.91 m | 8.74 m x 3.91 m |
| Main Level | Kitchen | 5.28 m | 3 m | 5.28 m x 3 m |
| Main Level | Den | 3.45 m | 2.34 m | 3.45 m x 2.34 m |
| Main Level | Laundry Room | 2.29 m | 2.41 m | 2.29 m x 2.41 m |
Utilities
| Sewer | Installed |
Contact Us
Contact us for more information
John Hinton
Broker
www.thehintonteam.com/
RE/MAX Finest Realty Inc., Brokerage
105-1329 Gardiners Rd
Kingston, Ontario K7P 0L8
105-1329 Gardiners Rd
Kingston, Ontario K7P 0L8
(613) 389-7777
remaxfinestrealty.com/









