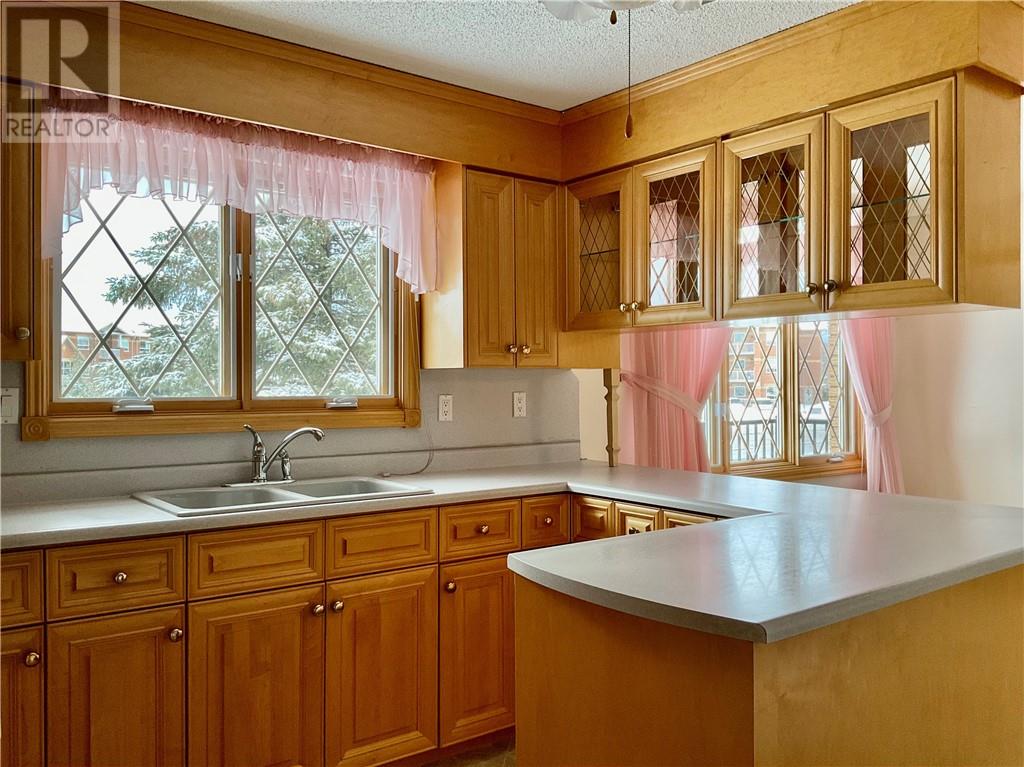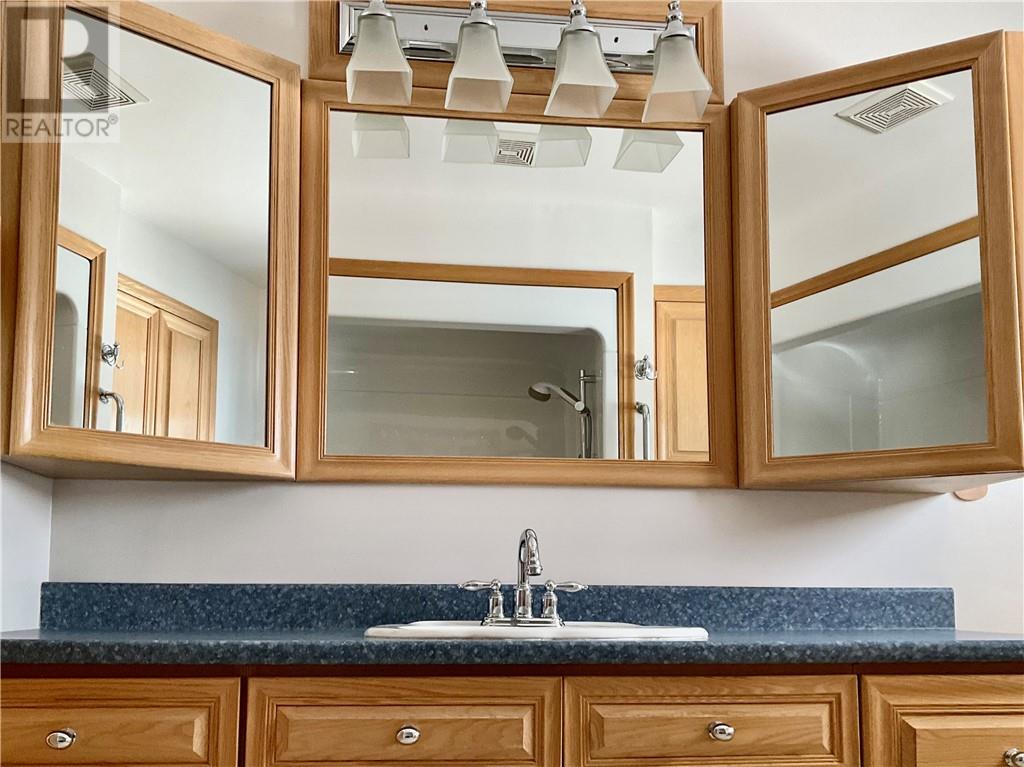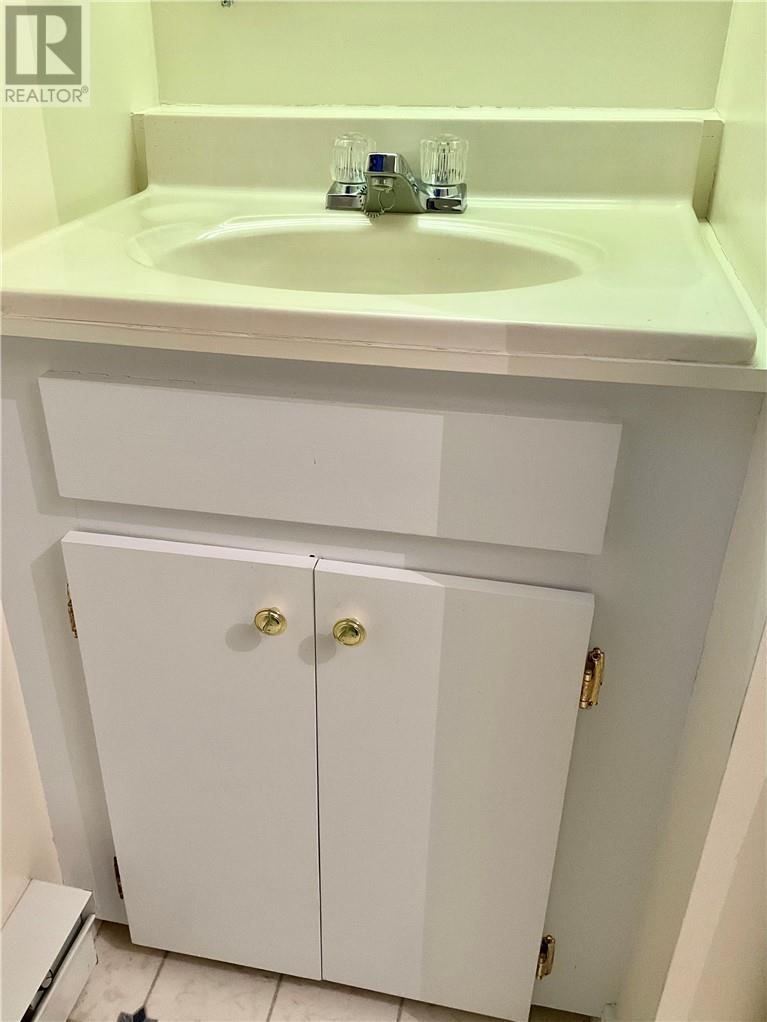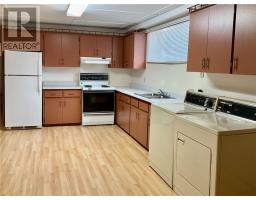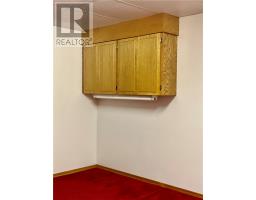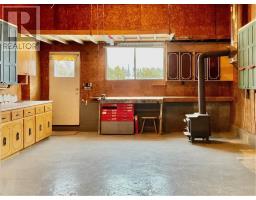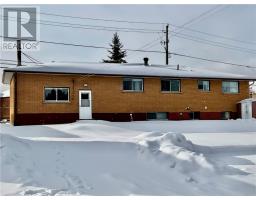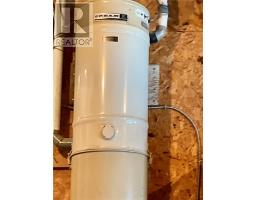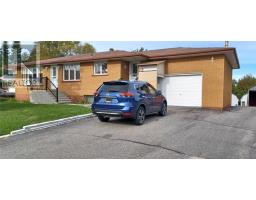112 Notre Dame W Azilda, Ontario P0M 1B0
$480,000
Prime Azilda location. All brick 6 bedroom and 2 bathroom home within walking distance of all major amenities (park, arena, post office, groceries, pharmacy, LCBO, Beer Store, public transit...). Well laid out kitchen with loads of cupboards. Bright spacious living room with built-in entertainment center. Gleaming maple hardwood floors throughout the main floor. The lower level has a summer kitchen, recreation room, bathroom and 3 additional bedrooms and laundry facility with great potential for an in-law suite. Extra large manicured yard with 3 sheds and 1 portable garage shelter with ample space for a vegetable garden, pool and additional dwellings such as a garage and Secondary Unit. Super clean and definitely in move-in condition. (id:50886)
Property Details
| MLS® Number | 2120420 |
| Property Type | Single Family |
| AmenitiesNearBy | Park, Public Transit, Schools, Shopping |
| CommunityFeatures | Bus Route, Community Centre, Family Oriented |
| EquipmentType | None |
| RentalEquipmentType | None |
| RoadType | Paved Road |
| Structure | Shed |
Building
| BathroomTotal | 2 |
| BedroomsTotal | 6 |
| ArchitecturalStyle | Bungalow |
| BasementType | Full |
| CoolingType | None |
| ExteriorFinish | Brick |
| FireProtection | Smoke Detectors |
| FlooringType | Hardwood, Linoleum, Tile |
| FoundationType | Block |
| HeatingType | Baseboard Heaters |
| RoofMaterial | Asphalt Shingle |
| RoofStyle | Unknown |
| StoriesTotal | 1 |
| Type | House |
| UtilityWater | Municipal Water |
Parking
| Attached Garage |
Land
| AccessType | Year-round Access |
| Acreage | No |
| FenceType | Not Fenced |
| LandAmenities | Park, Public Transit, Schools, Shopping |
| Sewer | Municipal Sewage System |
| SizeTotalText | 10,890 - 21,799 Sqft (1/4 - 1/2 Ac) |
| ZoningDescription | R1-5 |
Rooms
| Level | Type | Length | Width | Dimensions |
|---|---|---|---|---|
| Lower Level | Bedroom | 11'11 x IRR | ||
| Lower Level | Bedroom | 13'2 x 11'6 | ||
| Lower Level | Recreational, Games Room | 15'6 x 13'2 | ||
| Lower Level | Eat In Kitchen | 18'6 x 13'2 | ||
| Main Level | Bedroom | 13'2 x 10'6 | ||
| Main Level | Bedroom | 12'4 x 10'10 | ||
| Main Level | Bedroom | 9'5 x 9 | ||
| Main Level | Primary Bedroom | 14' x 10'3 | ||
| Main Level | Dining Room | 12'6 x 8'11 | ||
| Main Level | Living Room | 19'3 x 12'6 | ||
| Main Level | Kitchen | 12'6 x 10'8 |
https://www.realtor.ca/real-estate/27809708/112-notre-dame-w-azilda
Interested?
Contact us for more information
Coco Lozier
Broker
1349 Lasalle Blvd Suite 208
Sudbury, Ontario P3A 1Z2










