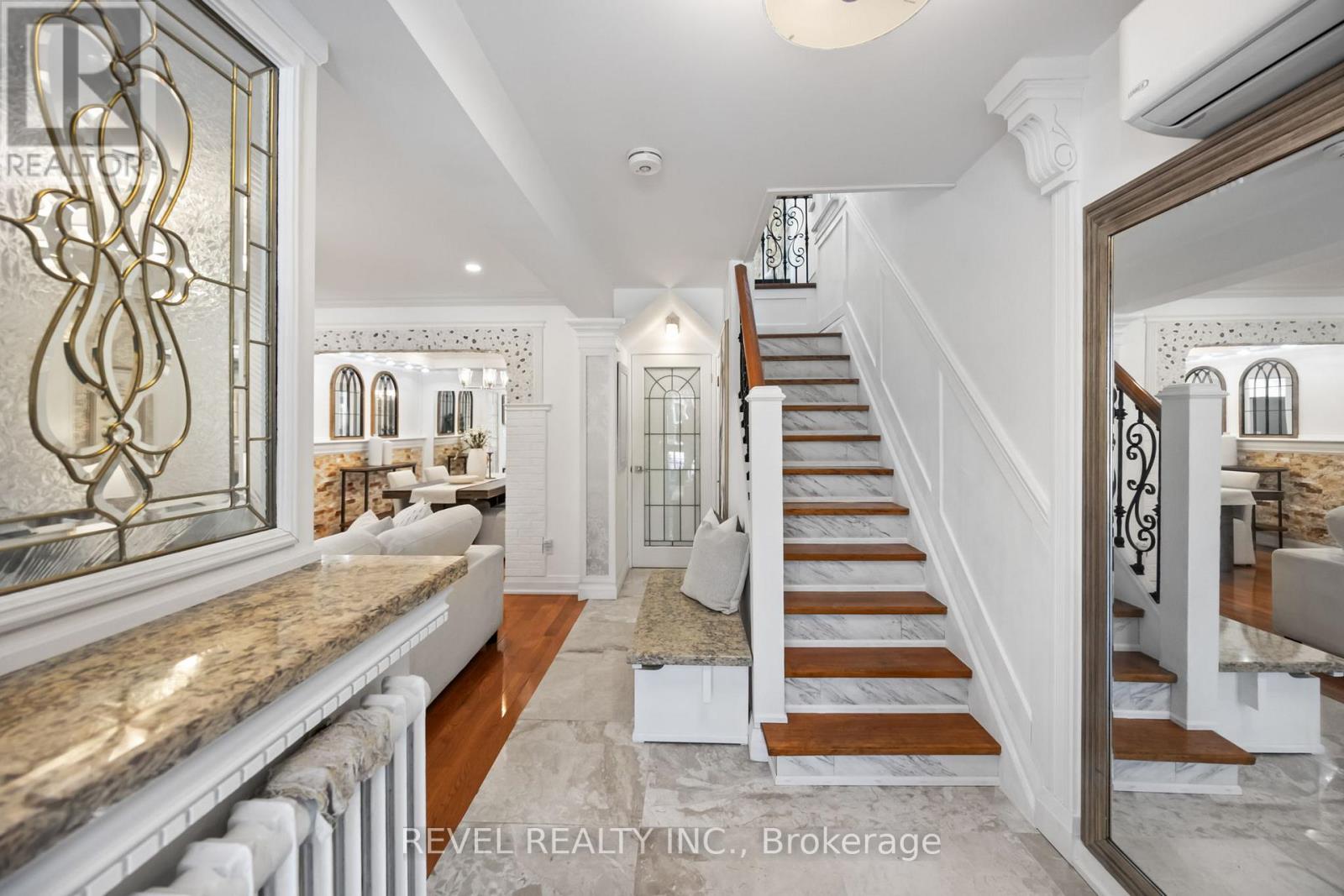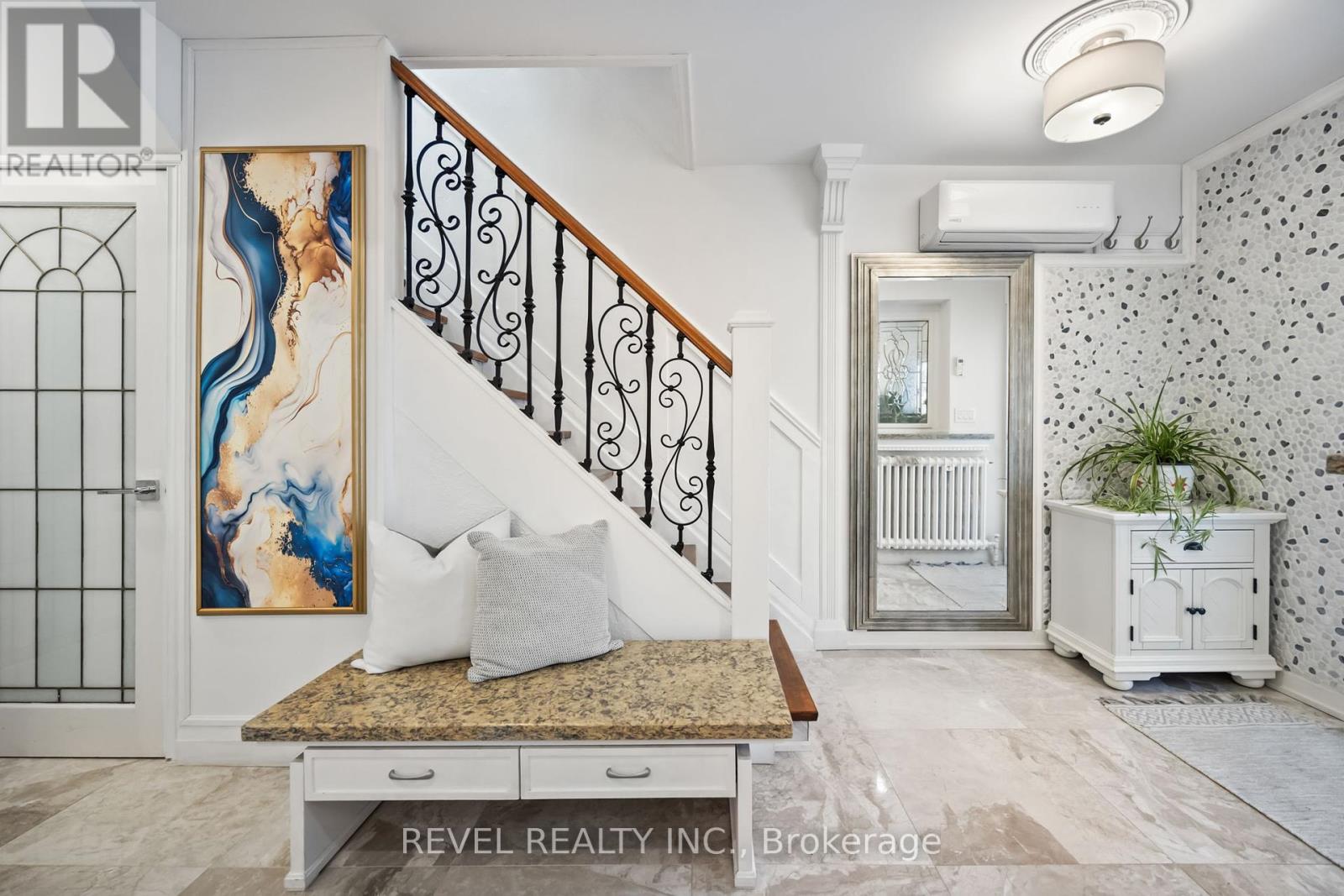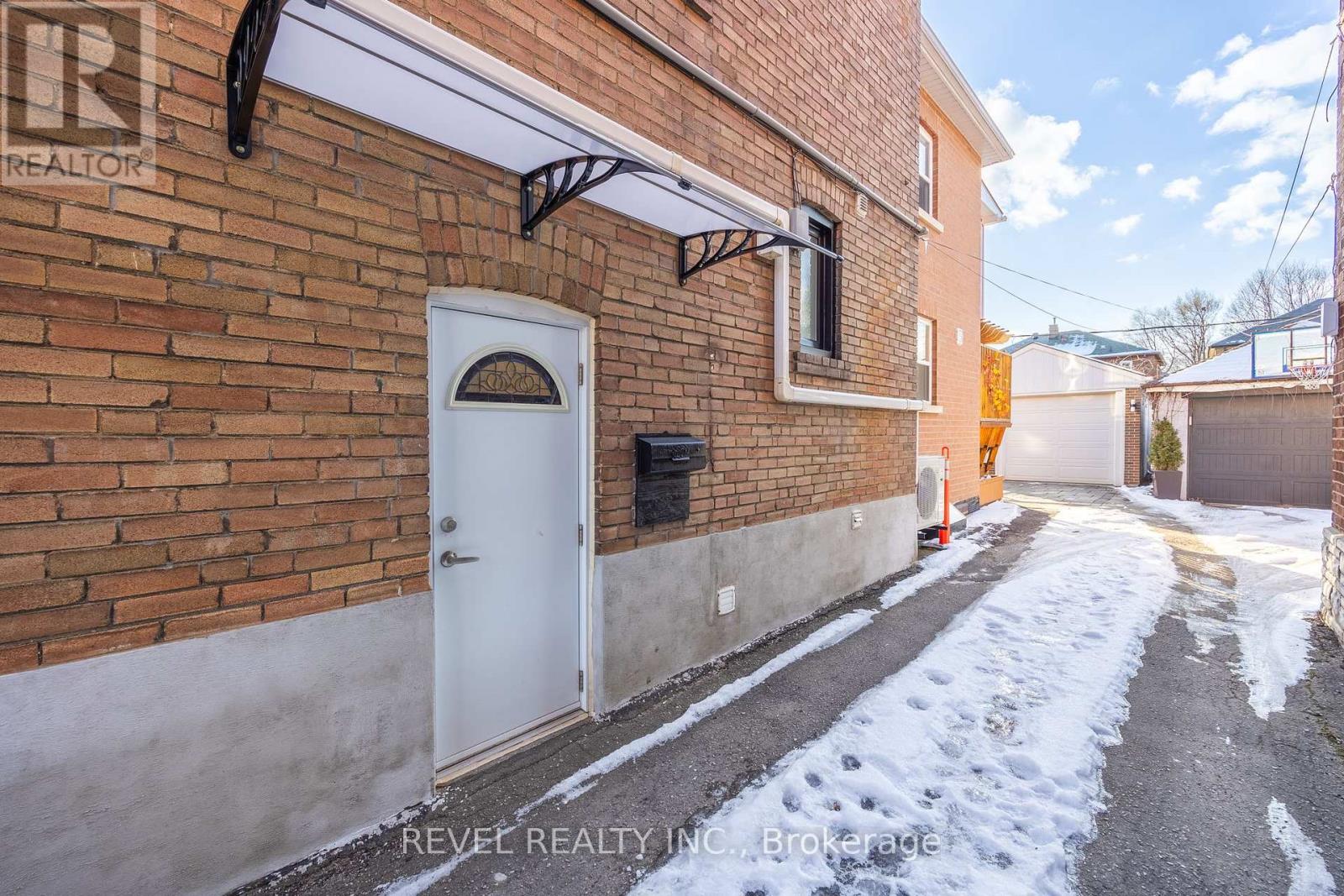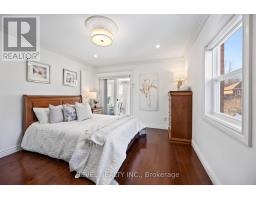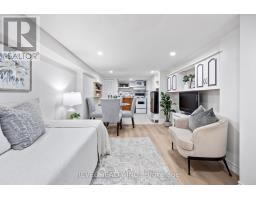96 Highfield Road Toronto, Ontario M4L 2V1
$1,599,990
Nestled on a charming, tree-lined street in one of Toronto's most sought-after neighbourhoods, this stunning 3-bedroom, 3-bathroom home offers the perfect blend of modern upgrades and classic charm. Located in Leslieville, a vibrant community known for its trendy boutiques, artisanal cafes, and family-friendly atmosphere, this home is a rare opportunity to own a beautiful property in a prime location. Step inside to discover a bright and inviting living space with freshly painted walls and gleaming hardwood flooring throughout. The thoughtfully designed open-concept layout provides a seamless flow between the living, dining, and kitchen areas, creating the perfect setting for both relaxing evenings and entertaining guests. The centrepiece of the home is the fully renovated kitchen, featuring stone countertops, a stylish backsplash, stainless-steel appliances, and a centre island. The homes finished basement offers incredible versatility. With a separate entrance and a fully equipped kitchen, this space is perfect for an in-law suite or additional family living quarters. The bathrooms throughout the home have been modernized with luxurious finishes, bringing both functionality and elegance to your daily routine. The exterior is just as impressive as the interior. The backyard features a detached garage, providing secure parking and ample storage. Located in the heart of Leslieville, this home is steps away from some of the best amenities the city has to offer. Don't miss the chance to make 96 Highfield Rd your new home. (id:50886)
Open House
This property has open houses!
2:00 pm
Ends at:4:00 pm
2:00 pm
Ends at:4:00 pm
Property Details
| MLS® Number | E11926685 |
| Property Type | Single Family |
| Community Name | Greenwood-Coxwell |
| AmenitiesNearBy | Public Transit |
| Features | Level Lot |
| ParkingSpaceTotal | 3 |
Building
| BathroomTotal | 3 |
| BedroomsAboveGround | 3 |
| BedroomsTotal | 3 |
| Appliances | Dishwasher, Dryer, Refrigerator, Stove, Washer |
| BasementDevelopment | Finished |
| BasementFeatures | Separate Entrance |
| BasementType | N/a (finished) |
| ConstructionStyleAttachment | Semi-detached |
| CoolingType | Wall Unit |
| ExteriorFinish | Brick |
| FlooringType | Hardwood, Tile, Ceramic |
| FoundationType | Concrete |
| HeatingFuel | Natural Gas |
| HeatingType | Radiant Heat |
| StoriesTotal | 2 |
| SizeInterior | 1099.9909 - 1499.9875 Sqft |
| Type | House |
| UtilityWater | Municipal Water |
Parking
| Detached Garage |
Land
| Acreage | No |
| LandAmenities | Public Transit |
| Sewer | Sanitary Sewer |
| SizeDepth | 100 Ft |
| SizeFrontage | 23 Ft |
| SizeIrregular | 23 X 100 Ft |
| SizeTotalText | 23 X 100 Ft |
Rooms
| Level | Type | Length | Width | Dimensions |
|---|---|---|---|---|
| Second Level | Primary Bedroom | 4.36 m | 2.66 m | 4.36 m x 2.66 m |
| Second Level | Bedroom 2 | 3.32 m | 2.33 m | 3.32 m x 2.33 m |
| Second Level | Bedroom 3 | 3.3 m | 2.84 m | 3.3 m x 2.84 m |
| Basement | Living Room | 4.74 m | 3.2 m | 4.74 m x 3.2 m |
| Basement | Kitchen | 2.92 m | 2.81 m | 2.92 m x 2.81 m |
| Basement | Laundry Room | 2.81 m | 1.7 m | 2.81 m x 1.7 m |
| Main Level | Living Room | 4.29 m | 3.3 m | 4.29 m x 3.3 m |
| Main Level | Dining Room | 3.5 m | 2.79 m | 3.5 m x 2.79 m |
| Main Level | Kitchen | 3.52 m | 2.38 m | 3.52 m x 2.38 m |
Interested?
Contact us for more information
Gino Spagnuolo
Broker
1032 Brock Street S Unit: 200b
Whitby, Ontario L1N 4L8
Walid Dorani
Broker
1032 Brock Street S Unit: 200b
Whitby, Ontario L1N 4L8




