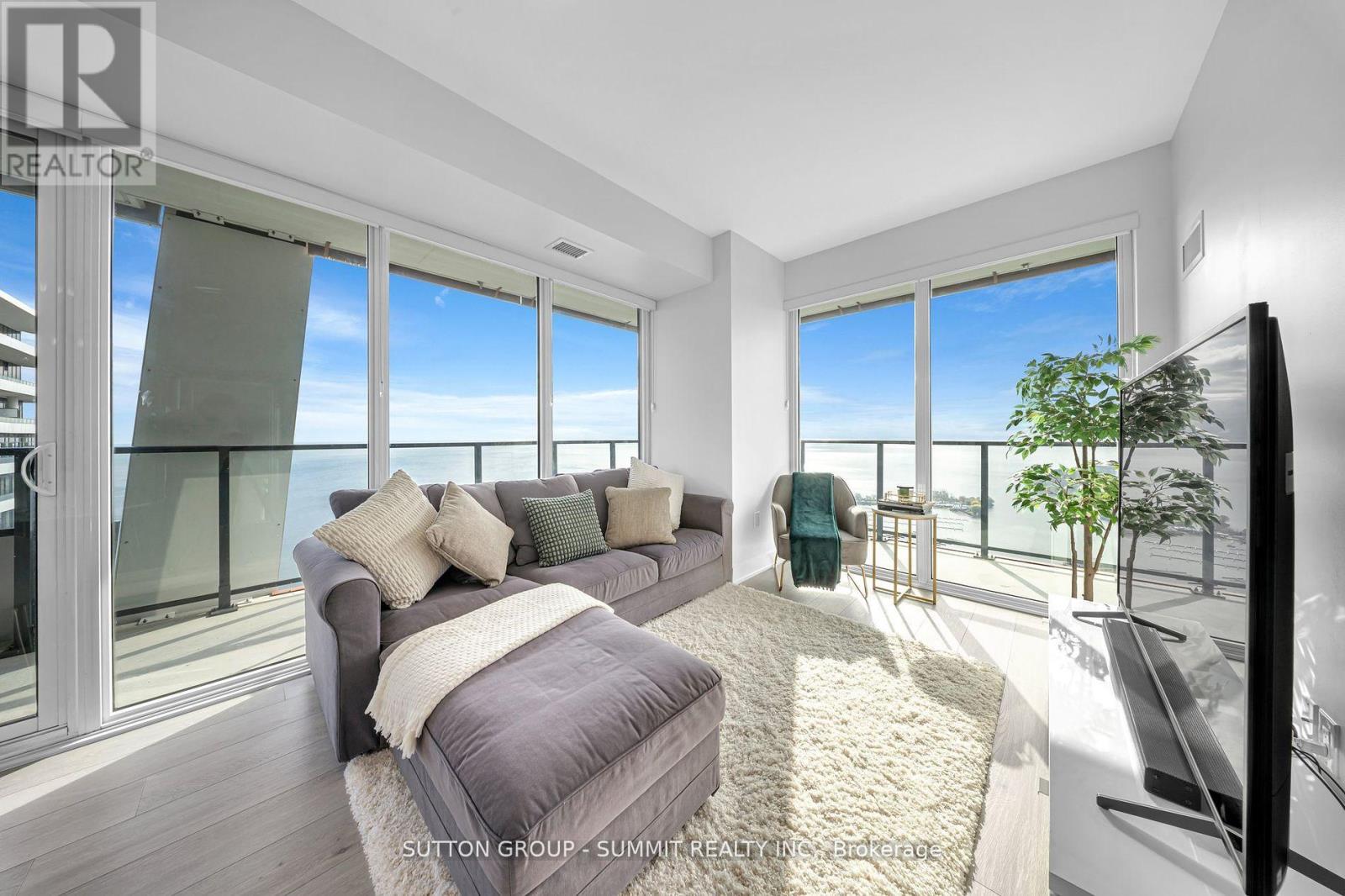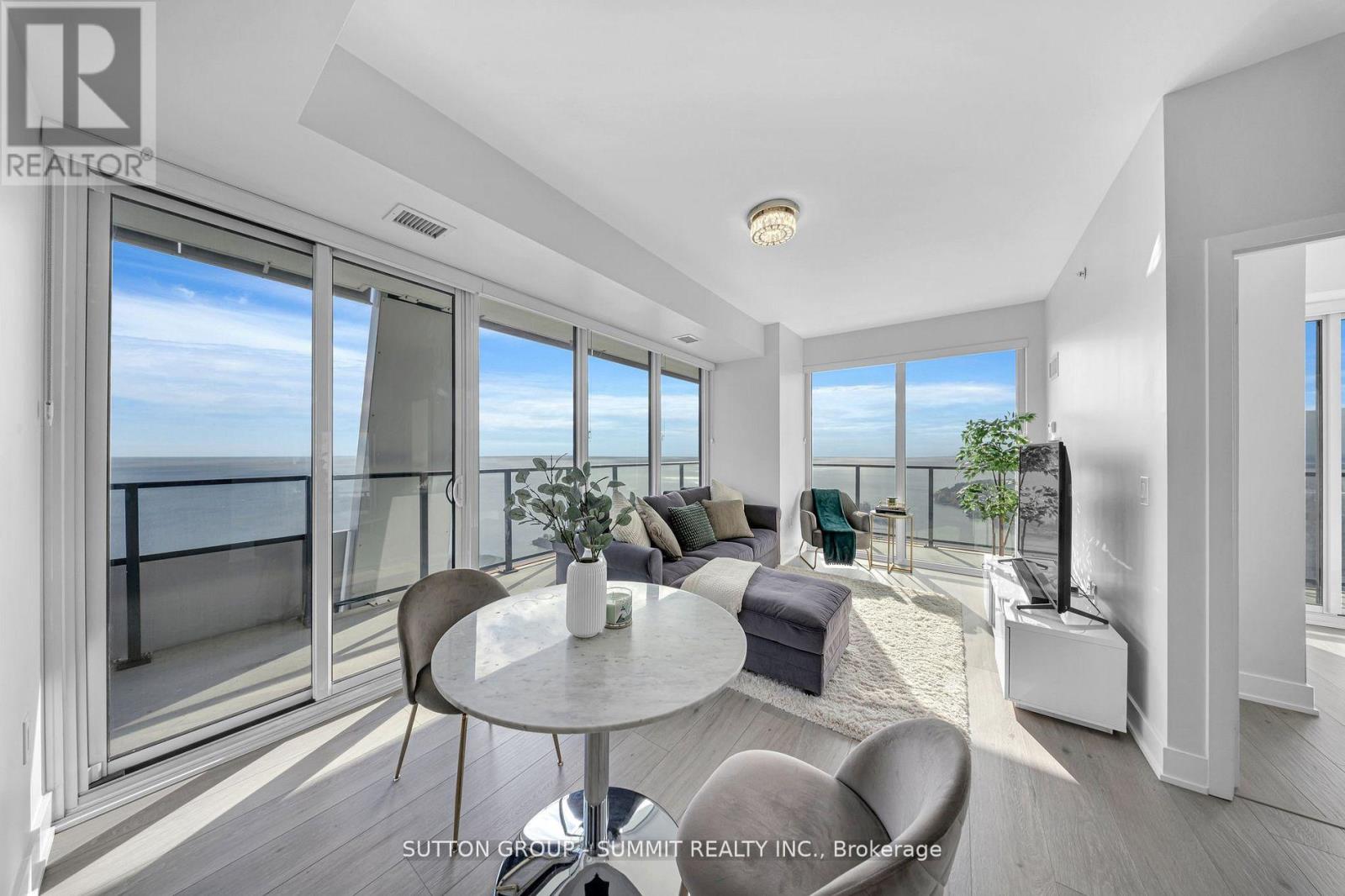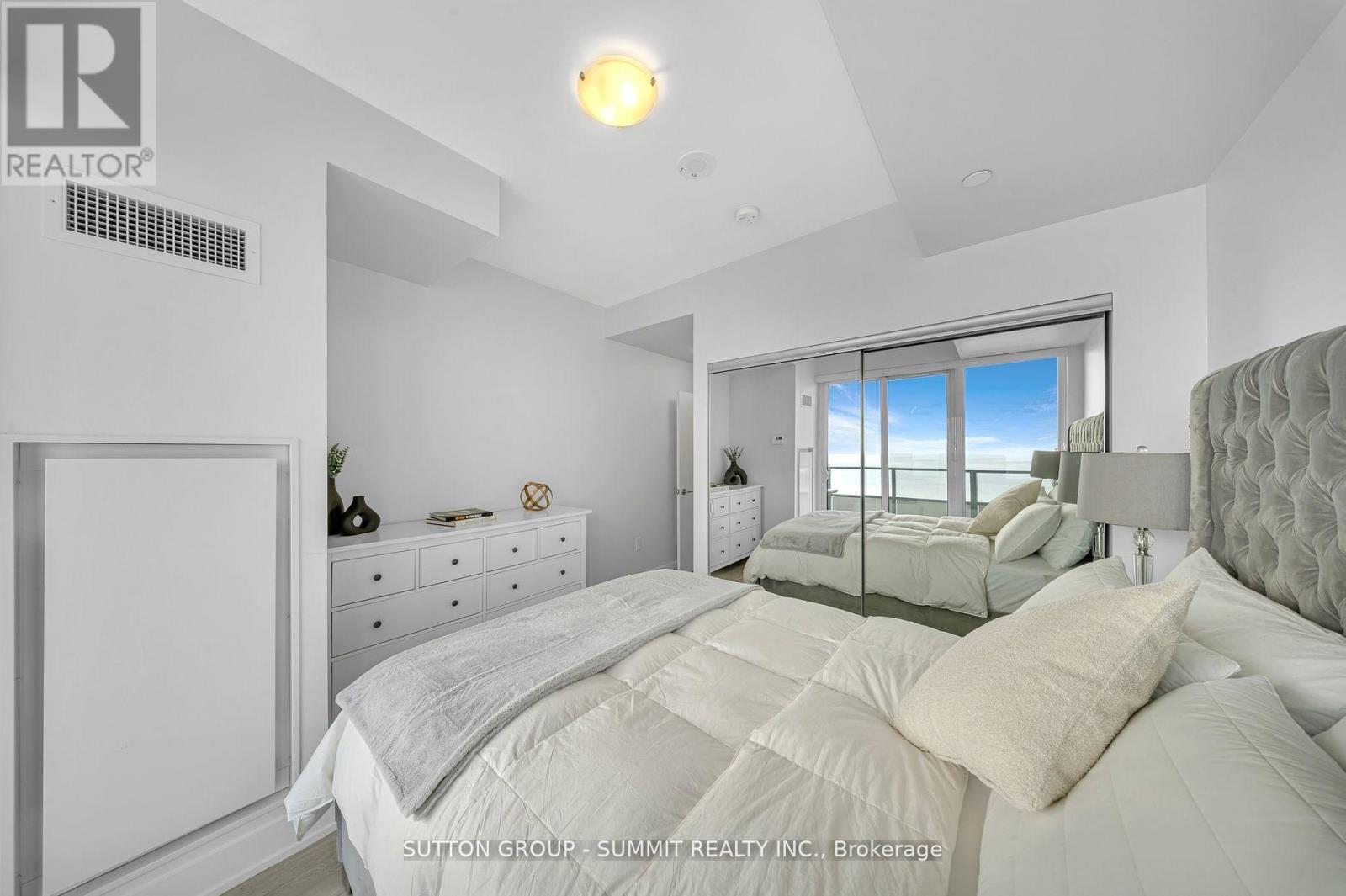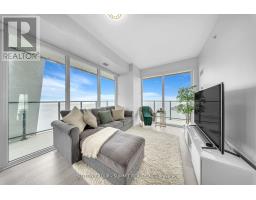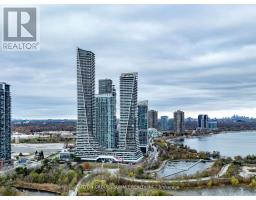4910 - 30 Shore Breeze Drive Toronto, Ontario M8V 1A1
$909,000Maintenance, Heat, Common Area Maintenance, Insurance, Parking
$721.66 Monthly
Maintenance, Heat, Common Area Maintenance, Insurance, Parking
$721.66 MonthlyDiscover elevated living in this luxurious two bedroom, two bathroom unit in Mimico's highly sought-after, iconic Eau Du Soleil Towers. With immaculate views of Lake Ontario and theToronto skyline from this corner unit with a wraparound balcony, every window is truly a masterpiece. This gorgeous unit features 9 foot ceilings, with floor to ceiling windows throughout the unit maximizing natural light, generating an ambience of sophistication and grandeur. Suite 4910 provides an open-concept layout, with chic, modern finishes, and two spacious bedrooms. The Towers offer top-notch amenities with an extensive gym, indoor pool, yoga studio, hot tub, sauna, and around the clock concierge services. You aren't just buying waterfront luxury. This is an opportunity to live the lifestyle you have always dreamed of. **** EXTRAS **** World class amenities, including indoor pool, hot tub, sauna, fully equipped gym, exercise room, theatre room, party/meeting room, rooftop terrace, 24 hour concierge, and visitor parking. Elevator access via secure FOB. (id:50886)
Property Details
| MLS® Number | W11927081 |
| Property Type | Single Family |
| Community Name | Mimico |
| AmenitiesNearBy | Marina, Public Transit |
| CommunityFeatures | Pet Restrictions |
| Features | Balcony, Carpet Free |
| ParkingSpaceTotal | 1 |
| PoolType | Indoor Pool |
| ViewType | View, Lake View, Direct Water View |
Building
| BathroomTotal | 2 |
| BedroomsAboveGround | 2 |
| BedroomsTotal | 2 |
| Amenities | Security/concierge, Exercise Centre, Party Room, Sauna, Storage - Locker |
| Appliances | Dishwasher, Dryer, Microwave, Range, Refrigerator, Stove, Window Coverings |
| CoolingType | Central Air Conditioning |
| ExteriorFinish | Concrete |
| FireProtection | Monitored Alarm, Smoke Detectors |
| HeatingFuel | Natural Gas |
| HeatingType | Forced Air |
| SizeInterior | 699.9943 - 798.9932 Sqft |
| Type | Apartment |
Parking
| Underground |
Land
| Acreage | No |
| LandAmenities | Marina, Public Transit |
| SurfaceWater | Lake/pond |
| ZoningDescription | R4 |
Rooms
| Level | Type | Length | Width | Dimensions |
|---|---|---|---|---|
| Flat | Living Room | 6.5 m | 3.29 m | 6.5 m x 3.29 m |
| Flat | Dining Room | 6.5 m | 3.29 m | 6.5 m x 3.29 m |
| Flat | Kitchen | 6.5 m | 4.2 m | 6.5 m x 4.2 m |
| Flat | Bedroom | 3.35 m | 3.05 m | 3.35 m x 3.05 m |
| Flat | Bedroom 2 | 2.83 m | 2.74 m | 2.83 m x 2.74 m |
| Flat | Bathroom | Measurements not available | ||
| Flat | Bathroom | Measurements not available |
https://www.realtor.ca/real-estate/27810397/4910-30-shore-breeze-drive-toronto-mimico-mimico
Interested?
Contact us for more information
Hamza Basit
Salesperson
33 Pearl Street #100
Mississauga, Ontario L5M 1X1











