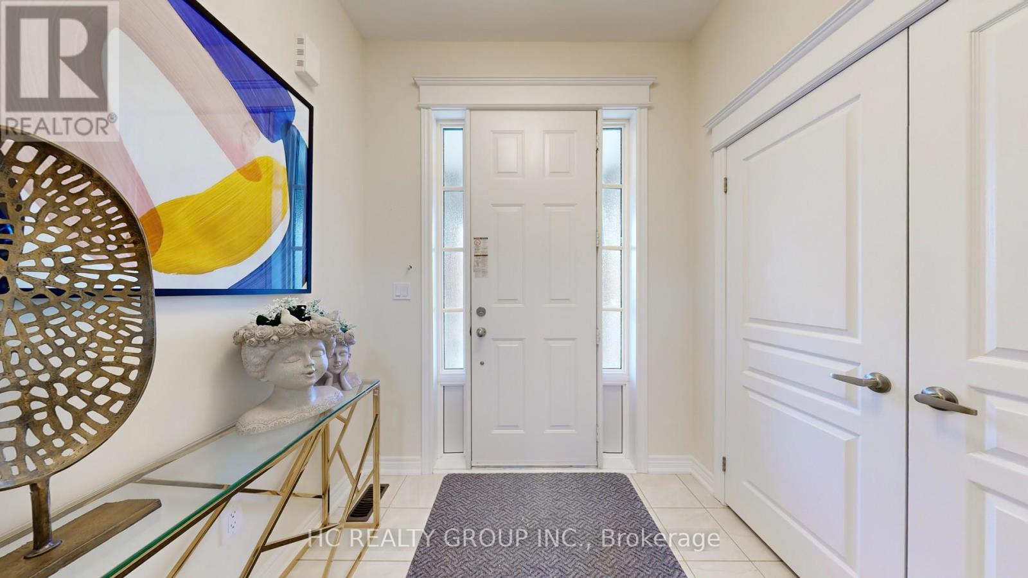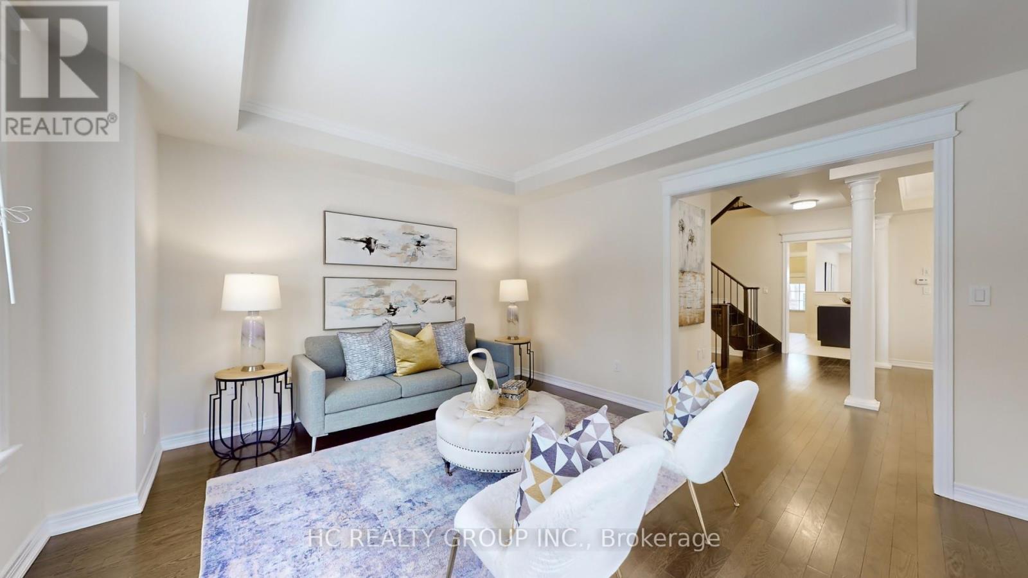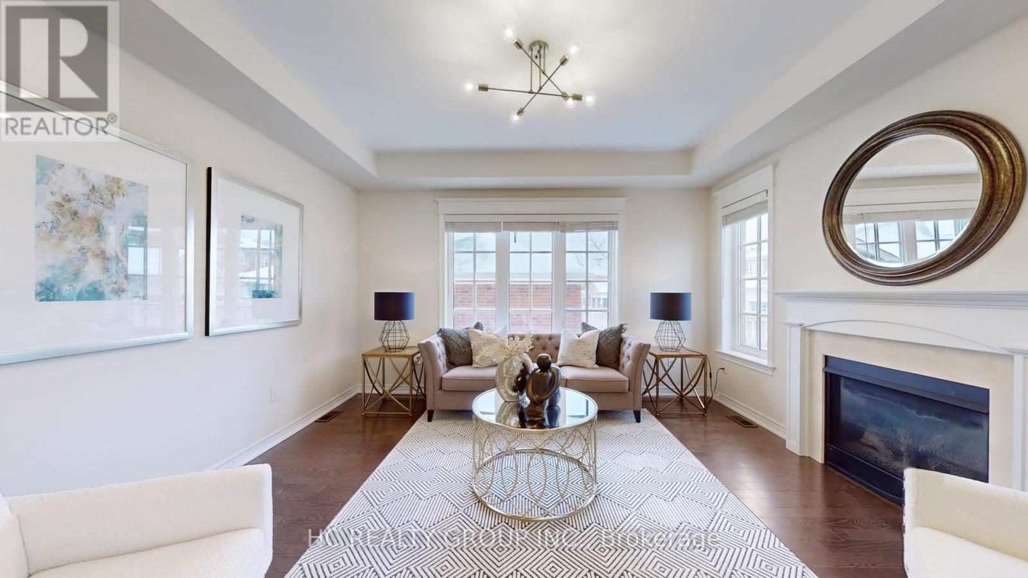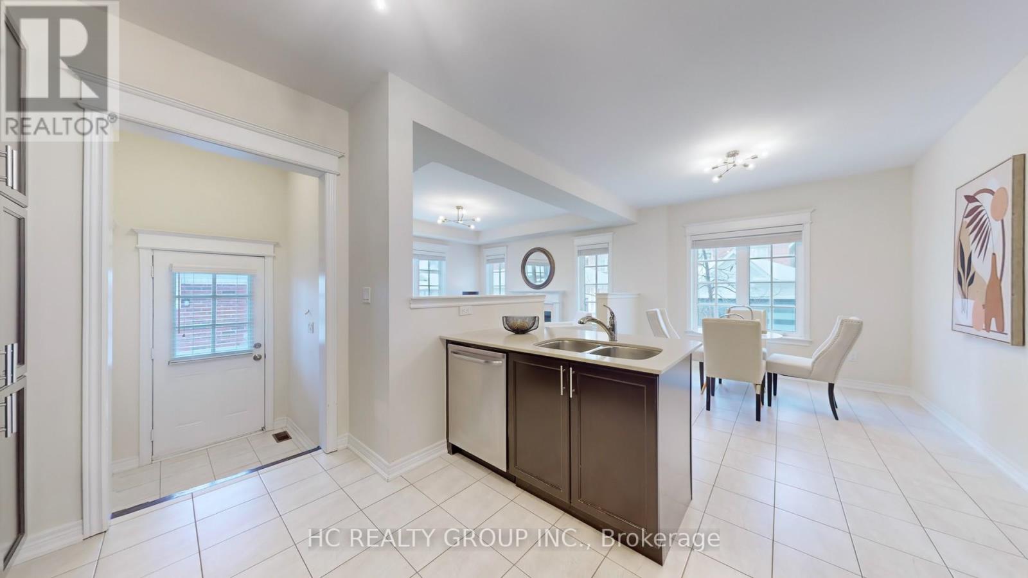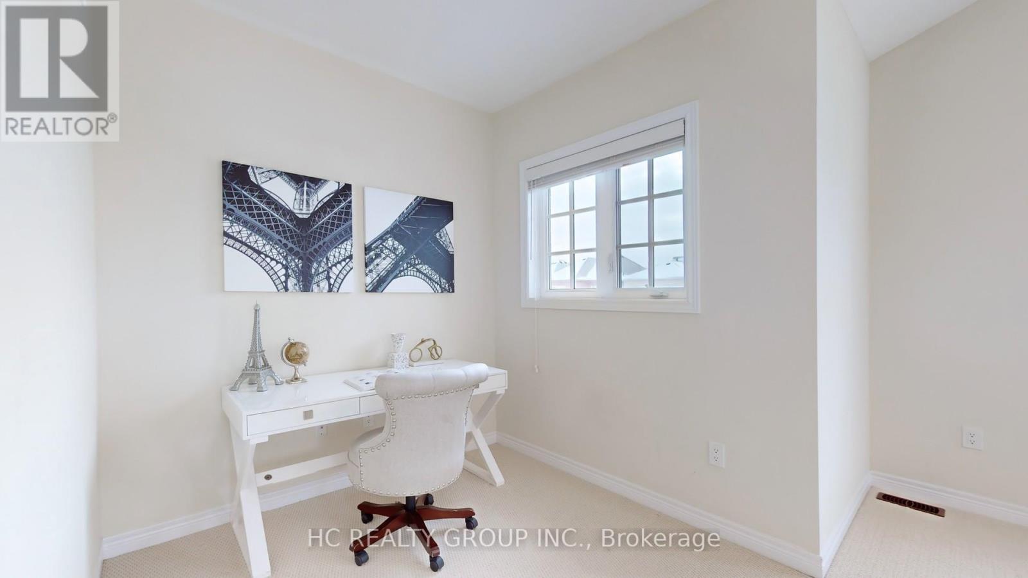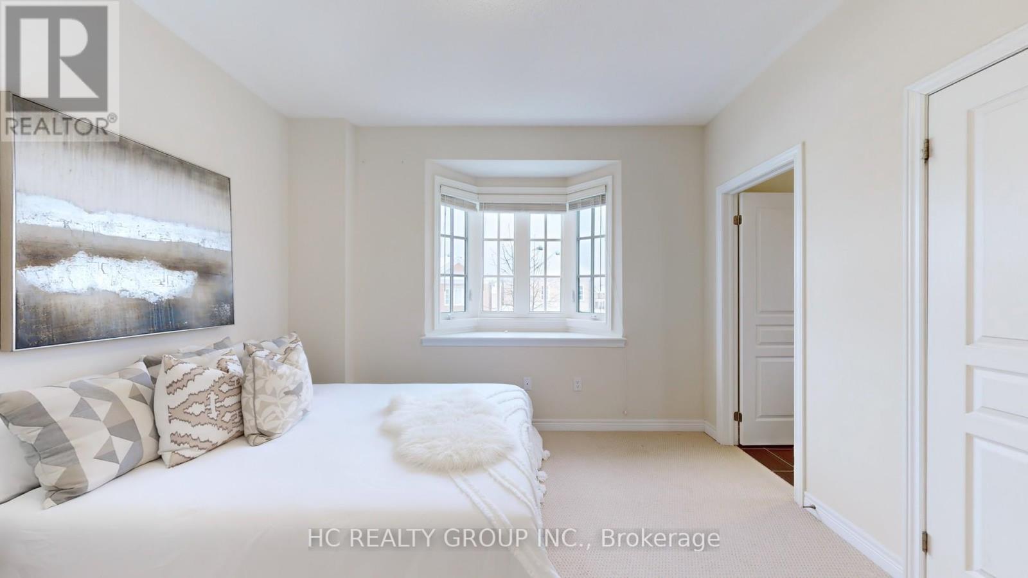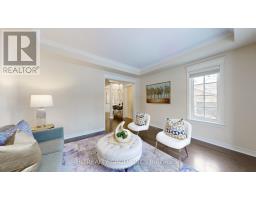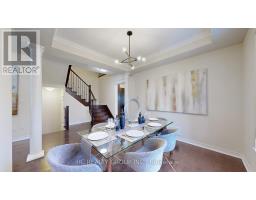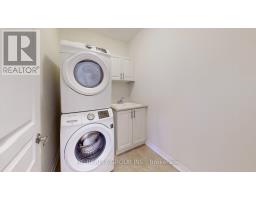201 Paradelle Drive Richmond Hill, Ontario L4E 1B8
$1,419,000Maintenance, Parcel of Tied Land
$163.46 Monthly
Maintenance, Parcel of Tied Land
$163.46 MonthlyDiscover this stunning corner-lot detached home with a double car garage, located in the prestigious Oak Ridges neighborhood of Richmond Hill. Featuring 3 spacious bedrooms and approx.2,500 sq ft of luxurious living space, 9' ceilings on BOTH Main and 2nd floor and modern upgrades throughout. The open-concept kitchen boasts granite countertops, while hardwood floors enhance the entire main floor. The master bedroom includes a 4-piece ensuite for added comfort. Conveniently situated near Hwy 404, the GO Train, Lake Wilcox, parks, community centers, top-rated schools, golf courses, and shopping. Status certificate is available. **** EXTRAS **** S/S Fridge, Stove, ,S/S Dishwasher, All Light Fixtures and window covering, Washer and Dryer (id:50886)
Property Details
| MLS® Number | N11927065 |
| Property Type | Single Family |
| Community Name | Oak Ridges Lake Wilcox |
| Features | Irregular Lot Size |
| Parking Space Total | 2 |
Building
| Bathroom Total | 3 |
| Bedrooms Above Ground | 3 |
| Bedrooms Total | 3 |
| Appliances | Garage Door Opener Remote(s) |
| Basement Development | Unfinished |
| Basement Type | N/a (unfinished) |
| Construction Style Attachment | Detached |
| Cooling Type | Central Air Conditioning |
| Exterior Finish | Brick, Stone |
| Fireplace Present | Yes |
| Flooring Type | Hardwood, Ceramic, Carpeted |
| Foundation Type | Poured Concrete |
| Half Bath Total | 1 |
| Heating Fuel | Natural Gas |
| Heating Type | Forced Air |
| Stories Total | 2 |
| Size Interior | 2,000 - 2,500 Ft2 |
| Type | House |
| Utility Water | Municipal Water |
Parking
| Detached Garage | |
| Garage |
Land
| Acreage | No |
| Sewer | Sanitary Sewer |
| Size Depth | 108 Ft |
| Size Frontage | 38 Ft ,4 In |
| Size Irregular | 38.4 X 108 Ft ; Corner |
| Size Total Text | 38.4 X 108 Ft ; Corner |
Rooms
| Level | Type | Length | Width | Dimensions |
|---|---|---|---|---|
| Second Level | Primary Bedroom | 6.4 m | 2.44 m | 6.4 m x 2.44 m |
| Second Level | Bedroom 2 | 4.27 m | 2.9 m | 4.27 m x 2.9 m |
| Second Level | Bedroom 3 | 3.66 m | 3.35 m | 3.66 m x 3.35 m |
| Main Level | Living Room | 4.27 m | 3.66 m | 4.27 m x 3.66 m |
| Main Level | Dining Room | 3.51 m | 3.35 m | 3.51 m x 3.35 m |
| Main Level | Kitchen | 3.2 m | 3.23 m | 3.2 m x 3.23 m |
| Main Level | Eating Area | 3.35 m | 3.23 m | 3.35 m x 3.23 m |
| Main Level | Family Room | 4.27 m | 4.11 m | 4.27 m x 4.11 m |
Contact Us
Contact us for more information
Eva Cong
Salesperson
9206 Leslie St 2nd Flr
Richmond Hill, Ontario L4B 2N8
(905) 889-9969
(905) 889-9979
www.hcrealty.ca/
Mary Huang
Broker
9206 Leslie St 2nd Flr
Richmond Hill, Ontario L4B 2N8
(905) 889-9969
(905) 889-9979
www.hcrealty.ca/


