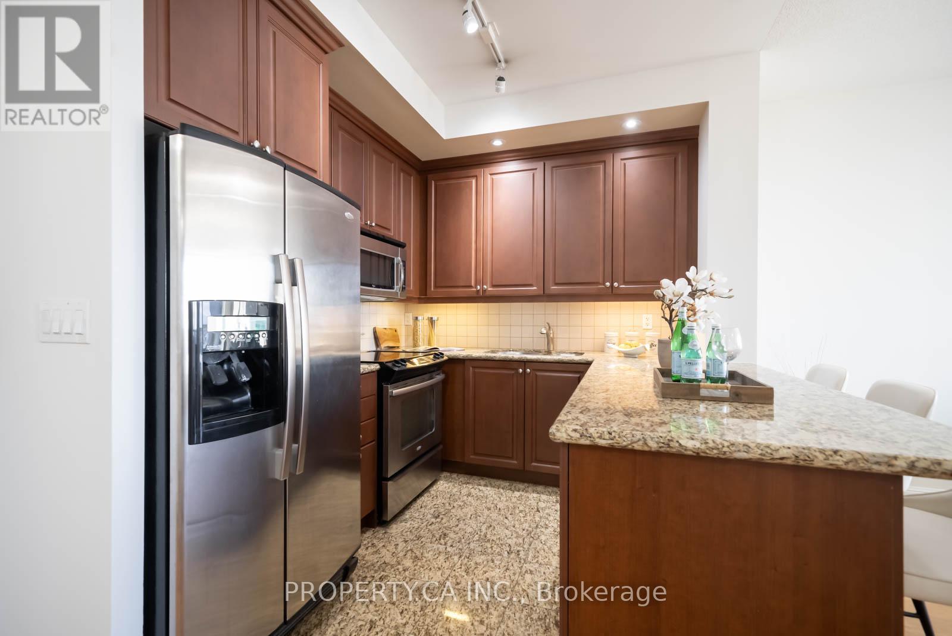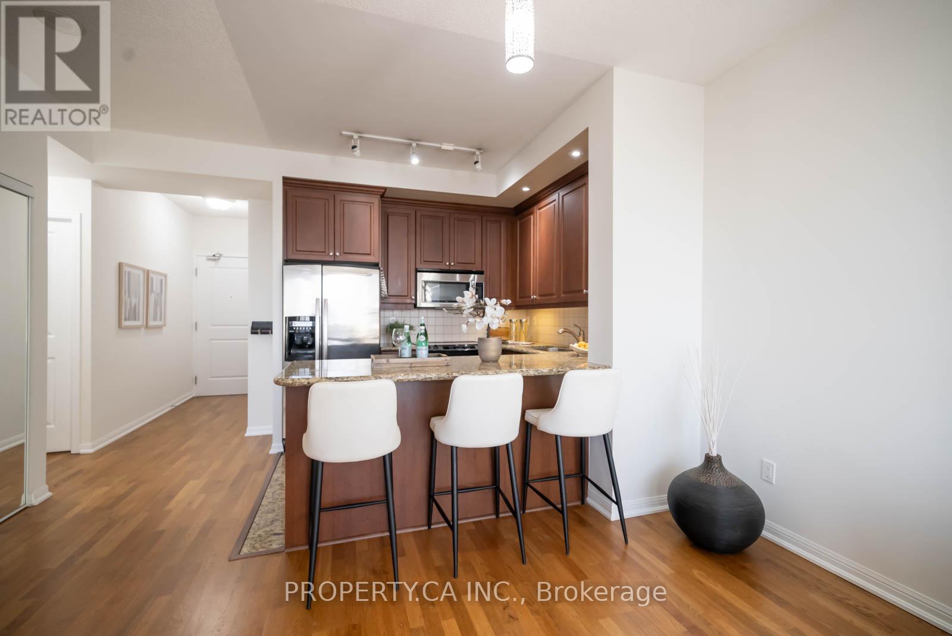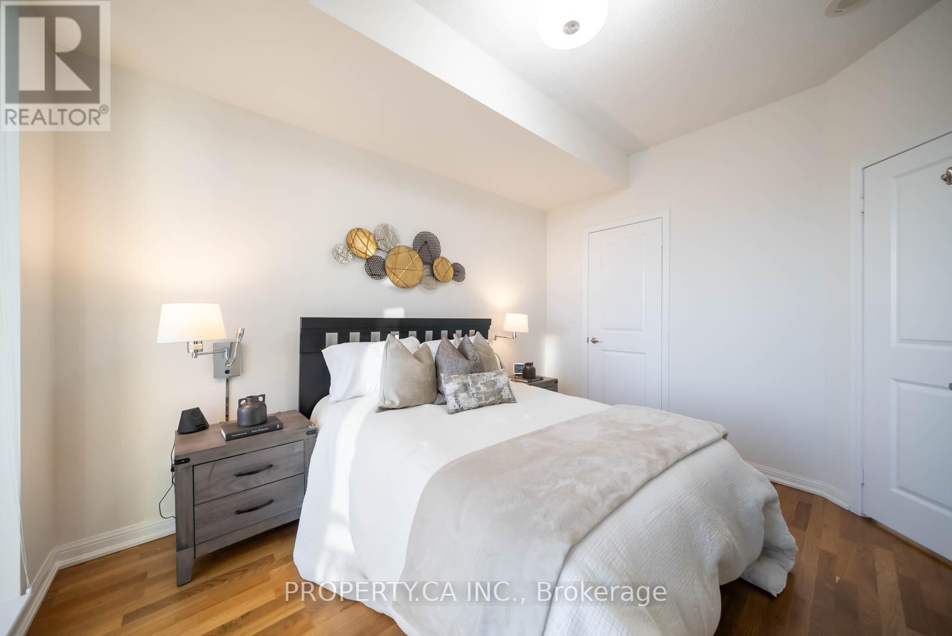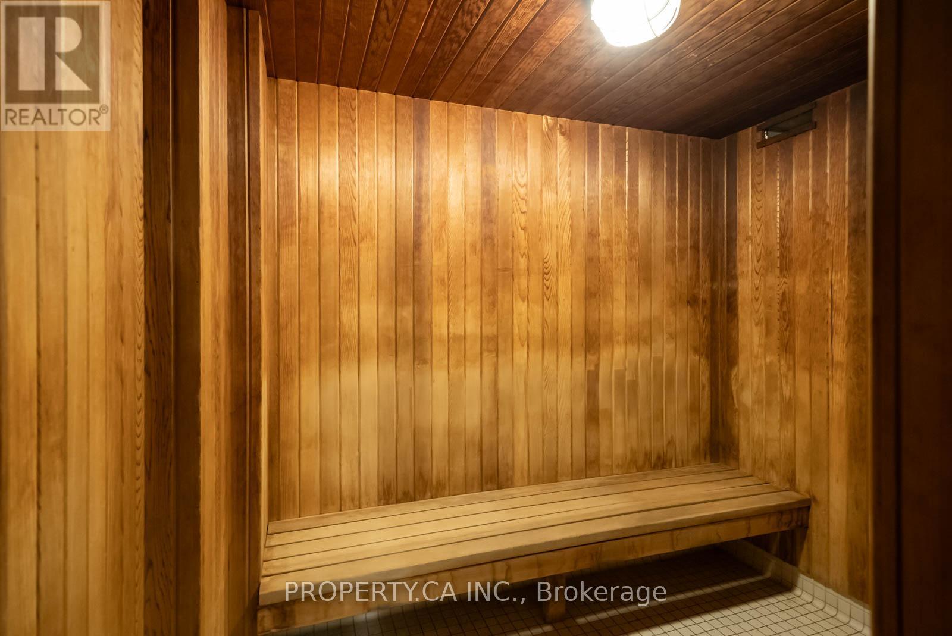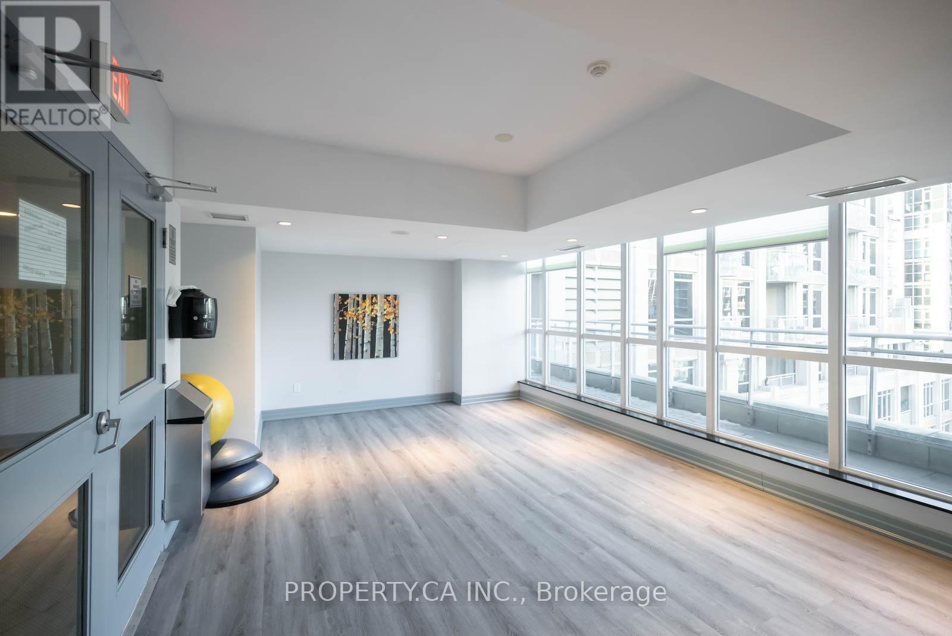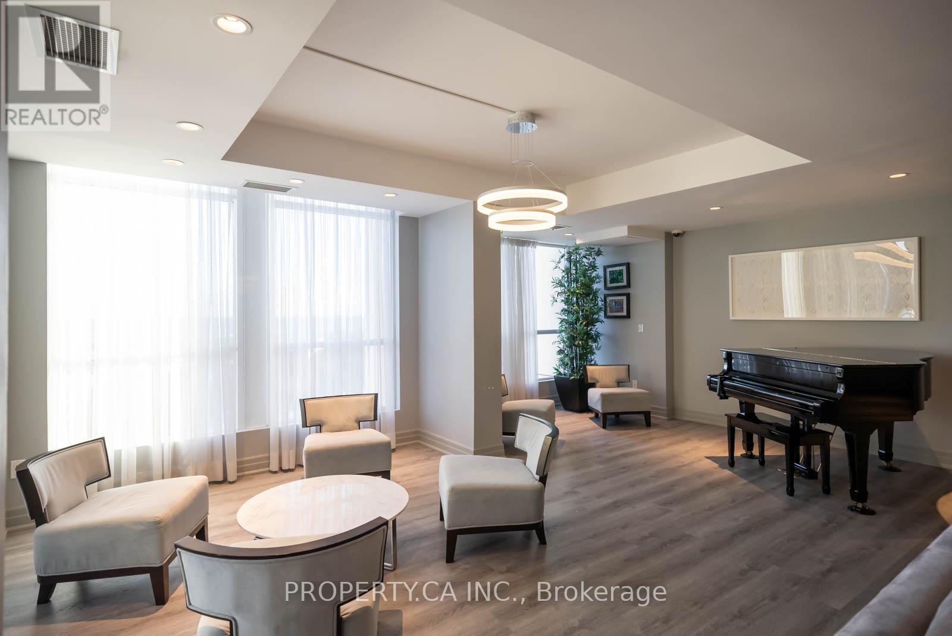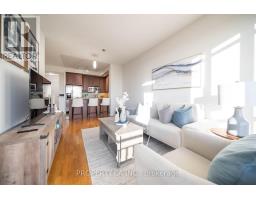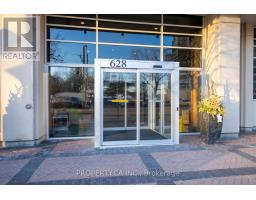833 - 628 Fleet Street Toronto, Ontario M5V 1A9
$700,000Maintenance, Common Area Maintenance, Heat, Insurance, Parking, Water
$533.78 Monthly
Maintenance, Common Area Maintenance, Heat, Insurance, Parking, Water
$533.78 MonthlyWelcome to West Harbour City I where sophistication meets comfort! This bright and spacious south-facing one-bedroom plus den suite with 1 parking, 1 locker and 2 bike racks offers over 700 square feet of thoughtfully designed living space. From the moment you enter, you'll be captivated by the elegant open-concept layout, featuring a generous living and dining area perfect for entertaining guests or relaxing after a long day. The versatile den is a true bonus, offering the flexibility to create a serene home office, a personal fitness studio, a or a cozy guest retreat. The open kitchen is a dream, boasting granite countertops, stainless steel appliances and ample cabinet storage thanks to soaring high ceilings. Rich hardwood floors flow seamlessly throughout, adding warmth and style, while the walk-in closet with custom organizers ensures your belongings are always within reach and beautifully arranged. With its luxurious finishes and functional design, this suite is more than just a home it's a lifestyle. Nestled in a prime location close to the waterfront, parks, and vibrant city amenities, West Harbour City is your gateway to the best Toronto has to offer. Enjoy the building's 24hr concierge. The exclusive amenities include the roof top 11th floor ""Harbour club"" featuring fitness/weight areas, billiard, theatre & party rooms. Indoor pool with jacuzzi. An outdoor terrace with a tanning deck, lounge & barbecue and ample visitors parking. **** EXTRAS **** Close to a variety of excellent Toronto schools, public transportation, major highways, grocery stores, restaurants, ample green space for outdoor recreation, dog parks, bike trails, picnic facilities, playgrounds, and sports fields. (id:50886)
Property Details
| MLS® Number | C11927049 |
| Property Type | Single Family |
| Community Name | Niagara |
| AmenitiesNearBy | Park, Public Transit |
| CommunityFeatures | Pet Restrictions, Community Centre |
| EquipmentType | None |
| Features | Conservation/green Belt, Balcony |
| ParkingSpaceTotal | 1 |
| PoolType | Indoor Pool |
| RentalEquipmentType | None |
| ViewType | View |
Building
| BathroomTotal | 1 |
| BedroomsAboveGround | 1 |
| BedroomsBelowGround | 1 |
| BedroomsTotal | 2 |
| Amenities | Security/concierge, Exercise Centre, Party Room, Storage - Locker |
| Appliances | Dishwasher, Dryer, Microwave, Refrigerator, Stove, Washer |
| CoolingType | Central Air Conditioning |
| ExteriorFinish | Concrete |
| FlooringType | Hardwood, Laminate |
| HeatingFuel | Natural Gas |
| HeatingType | Forced Air |
| SizeInterior | 699.9943 - 798.9932 Sqft |
| Type | Apartment |
Parking
| Underground |
Land
| Acreage | No |
| LandAmenities | Park, Public Transit |
| SurfaceWater | Lake/pond |
Rooms
| Level | Type | Length | Width | Dimensions |
|---|---|---|---|---|
| Main Level | Living Room | 5.9 m | 3.3 m | 5.9 m x 3.3 m |
| Main Level | Dining Room | 5.9 m | 3.3 m | 5.9 m x 3.3 m |
| Main Level | Kitchen | 2.8 m | 2.45 m | 2.8 m x 2.45 m |
| Main Level | Primary Bedroom | 3.25 m | 3.15 m | 3.25 m x 3.15 m |
| Main Level | Den | 3.1 m | 2.3 m | 3.1 m x 2.3 m |
https://www.realtor.ca/real-estate/27810340/833-628-fleet-street-toronto-niagara-niagara
Interested?
Contact us for more information
Brendon Cowans
Salesperson
36 Distillery Lane Unit 500
Toronto, Ontario M5A 3C4



