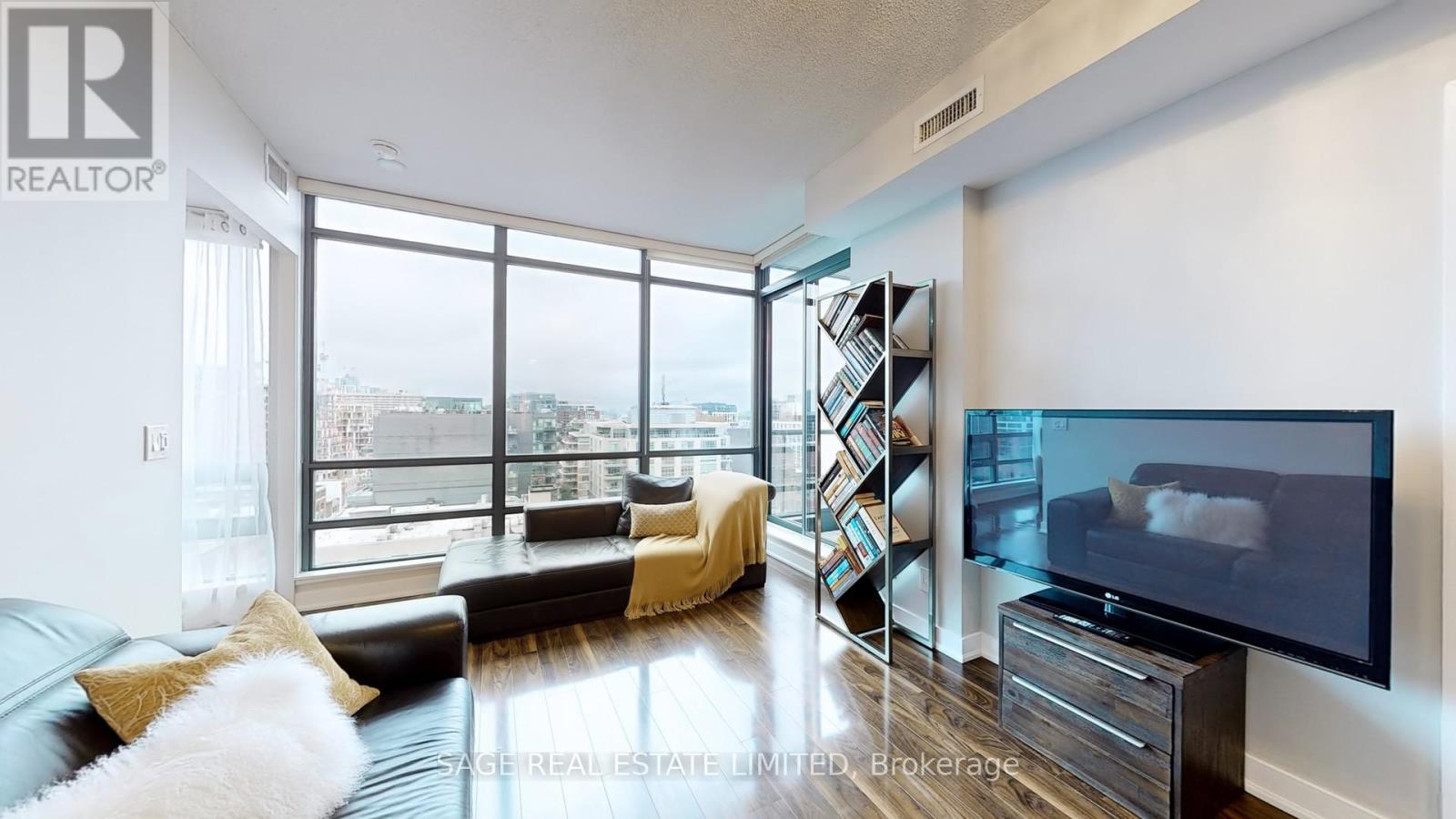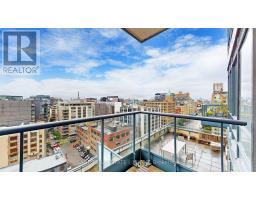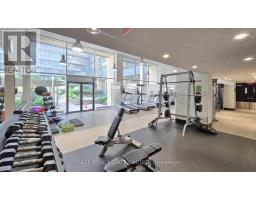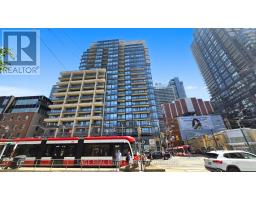1406 - 438 King Street W Toronto, Ontario M5V 3T9
$3,400 Monthly
Live Like Royalty on King! Welcome To This Stylish And Modern 2 Bedroom, 2 Bathroom Condo Ideally Located at King & Spadina, One Of Toronto's Most Sought-after Neighbourhoods. Perfectly Situated Just Steps From Trendy Restaurants, Cafes, Bars, And World-Class Shopping, This Beautifully Designed Suite Offers Both Luxury And Convenience In The Vibrant Downtown Core. Soak In Some Of The Best City Views and Incredible Sunsets From Your Spacious Balcony. Hop Out Your Front Door Onto The King Street Car. Take A Quick Stroll Around The Corner To The Rogers Center To Catch A Jays Game. Or Go Down The Street To The Scotia Bank Arena To See The Leafs Play! It's All At Your Fingertips. **** EXTRAS **** World Class Amenities Including A Gym, Steam room, Billiard Room, Media Room, Lounge With Bar Area, And A Private Dining Room With Gourmet Servery Overlooking a Beautifully Landscaped Garden Underground Parking and Locker Included! (id:50886)
Property Details
| MLS® Number | C11927039 |
| Property Type | Single Family |
| Community Name | Waterfront Communities C1 |
| AmenitiesNearBy | Public Transit, Park, Hospital |
| CommunityFeatures | Pet Restrictions |
| Features | Balcony, In Suite Laundry |
| ParkingSpaceTotal | 1 |
Building
| BathroomTotal | 2 |
| BedroomsAboveGround | 2 |
| BedroomsTotal | 2 |
| Amenities | Security/concierge, Recreation Centre, Exercise Centre, Party Room, Visitor Parking, Storage - Locker |
| Appliances | Garage Door Opener Remote(s), Water Heater, Dishwasher, Dryer, Microwave, Oven, Refrigerator, Stove, Washer |
| CoolingType | Central Air Conditioning |
| ExteriorFinish | Concrete |
| FireProtection | Alarm System |
| FlooringType | Laminate |
| HeatingFuel | Natural Gas |
| HeatingType | Forced Air |
| SizeInterior | 799.9932 - 898.9921 Sqft |
| Type | Apartment |
Parking
| Underground |
Land
| Acreage | No |
| LandAmenities | Public Transit, Park, Hospital |
Rooms
| Level | Type | Length | Width | Dimensions |
|---|---|---|---|---|
| Main Level | Living Room | 3.35 m | 5.21 m | 3.35 m x 5.21 m |
| Main Level | Kitchen | 2.75 m | 2.75 m | 2.75 m x 2.75 m |
| Main Level | Primary Bedroom | 2.91 m | 3.95 m | 2.91 m x 3.95 m |
| Main Level | Bedroom 2 | 2.75 m | 4.06 m | 2.75 m x 4.06 m |
| Main Level | Foyer | 3.05 m | 1.98 m | 3.05 m x 1.98 m |
Interested?
Contact us for more information
Alexandra Linton
Salesperson
2010 Yonge Street
Toronto, Ontario M4S 1Z9
Trevor Osborne
Salesperson
2010 Yonge Street
Toronto, Ontario M4S 1Z9















































































