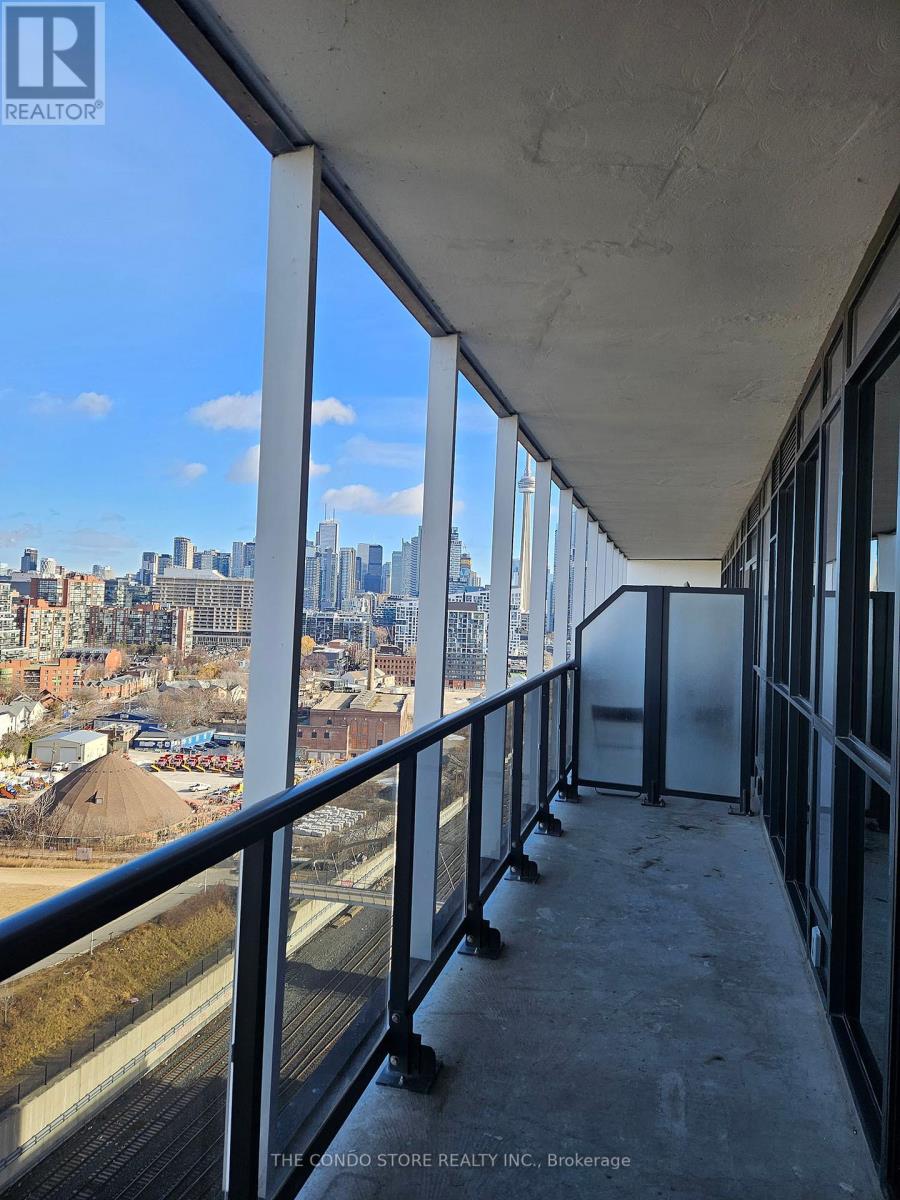1507 - 50 Ordnance Street Toronto, Ontario M6K 1A2
$3,050 Monthly
752 Sqft North Facing Unit With Huge Balcony! 2 Bed 2 Full Bath In The Heart Of Liberty Village At Playground Condos! 9.5 Ft Ceilings, Engineered Hardwood Flooring Throughout, South Exposure With Massive Full Length Large Balcony. Enjoy Brand New 4.5 Acre Park, Luxurious Building Amenities Include: Spectacular Fitness Centre, Sleek Party Room Facilities, Elegant Outdoor Space, Theater Room, Outdoor Pool **** EXTRAS **** Professionally Painted and Cleaned. Move in Ready. Blomberg Appliances Including: Fully Integrated Paneled Frost- Free Refrigerator, Electric Wall Oven, Glass Ceramic Cooktop, Fully Integrated Paneled Dishwasher & More (id:50886)
Property Details
| MLS® Number | C11927034 |
| Property Type | Single Family |
| Community Name | Niagara |
| AmenitiesNearBy | Park, Public Transit |
| CommunityFeatures | Pet Restrictions |
| Features | Balcony, Carpet Free |
| ParkingSpaceTotal | 1 |
| PoolType | Outdoor Pool |
| ViewType | View |
Building
| BathroomTotal | 2 |
| BedroomsAboveGround | 2 |
| BedroomsTotal | 2 |
| Amenities | Exercise Centre, Visitor Parking |
| Appliances | Oven - Built-in, Cooktop, Dishwasher, Oven, Refrigerator |
| CoolingType | Central Air Conditioning |
| ExteriorFinish | Concrete |
| FlooringType | Laminate |
| HeatingFuel | Natural Gas |
| HeatingType | Forced Air |
| SizeInterior | 699.9943 - 798.9932 Sqft |
| Type | Apartment |
Parking
| Underground |
Land
| Acreage | No |
| LandAmenities | Park, Public Transit |
Rooms
| Level | Type | Length | Width | Dimensions |
|---|---|---|---|---|
| Main Level | Living Room | 11.22 m | 7 m | 11.22 m x 7 m |
| Main Level | Dining Room | 7 m | 11.23 m | 7 m x 11.23 m |
| Main Level | Kitchen | 10.5 m | 6 m | 10.5 m x 6 m |
| Main Level | Primary Bedroom | 10.7 m | 9.1 m | 10.7 m x 9.1 m |
| Main Level | Bedroom 2 | 10 m | 9.2 m | 10 m x 9.2 m |
https://www.realtor.ca/real-estate/27810336/1507-50-ordnance-street-toronto-niagara-niagara
Interested?
Contact us for more information
Mathieu Mcduff Fitzgerald
Salesperson
3190 Harvester Rd #201a
Burlington, Ontario L7N 3T1





































