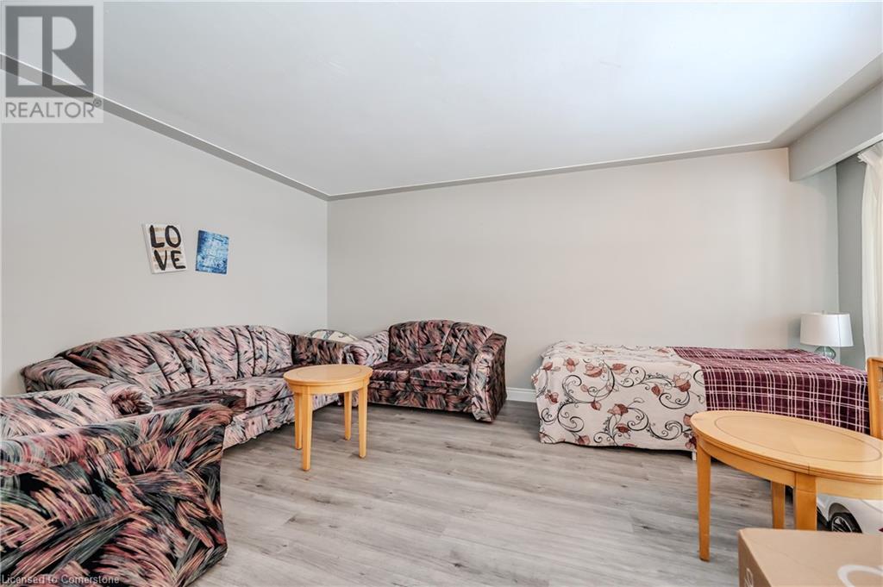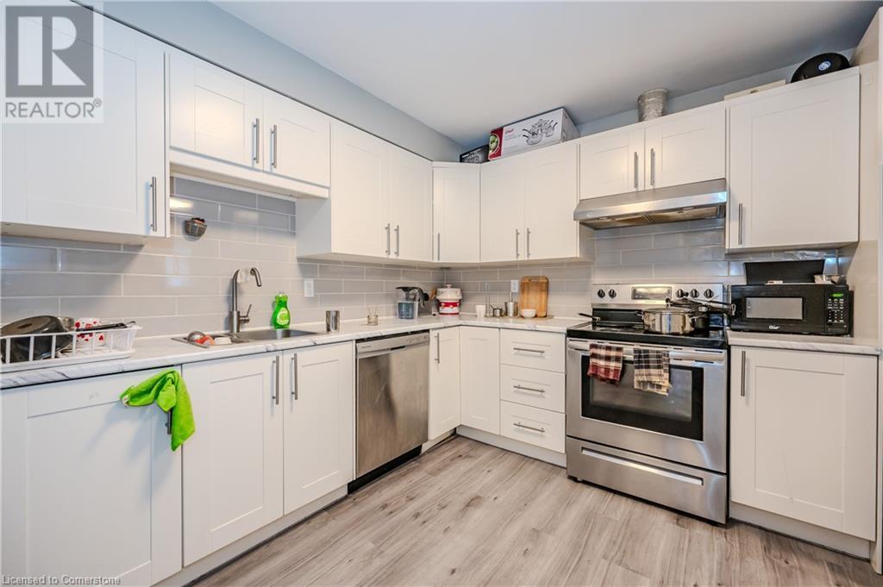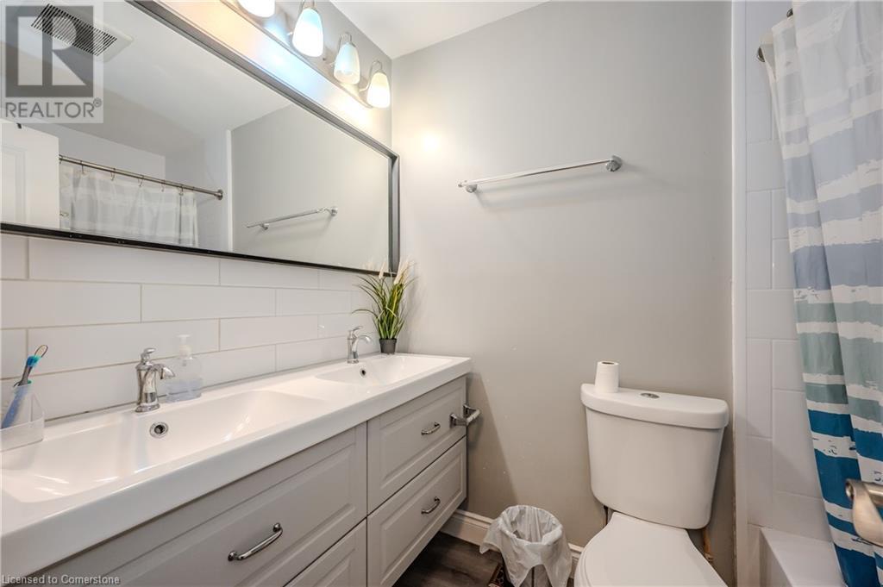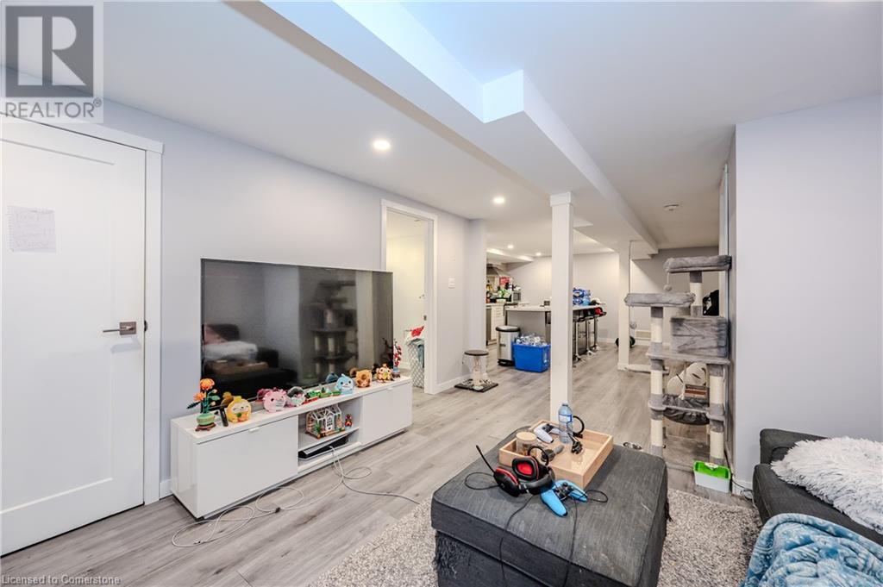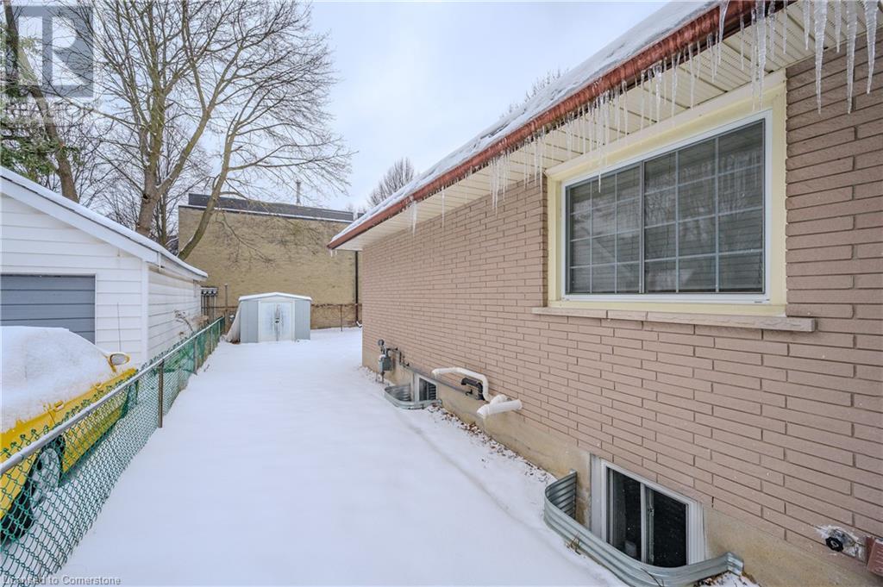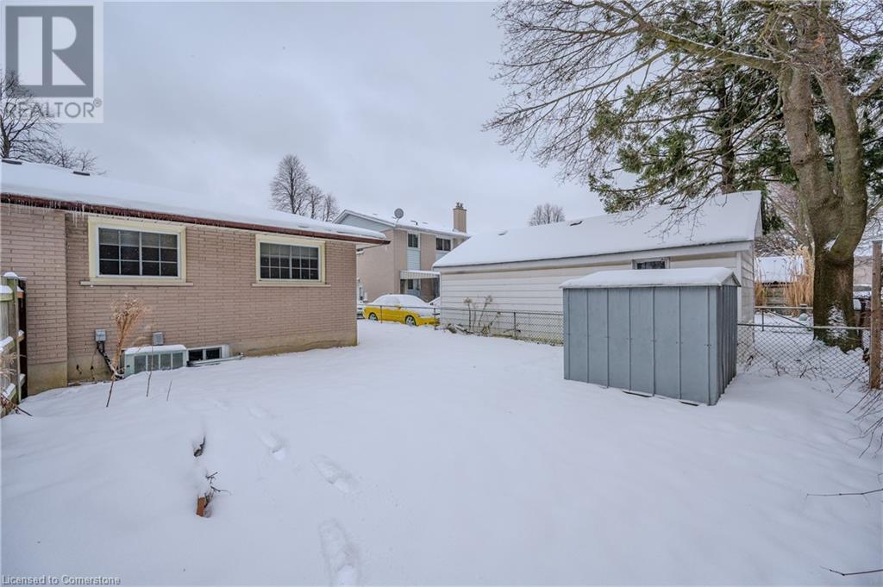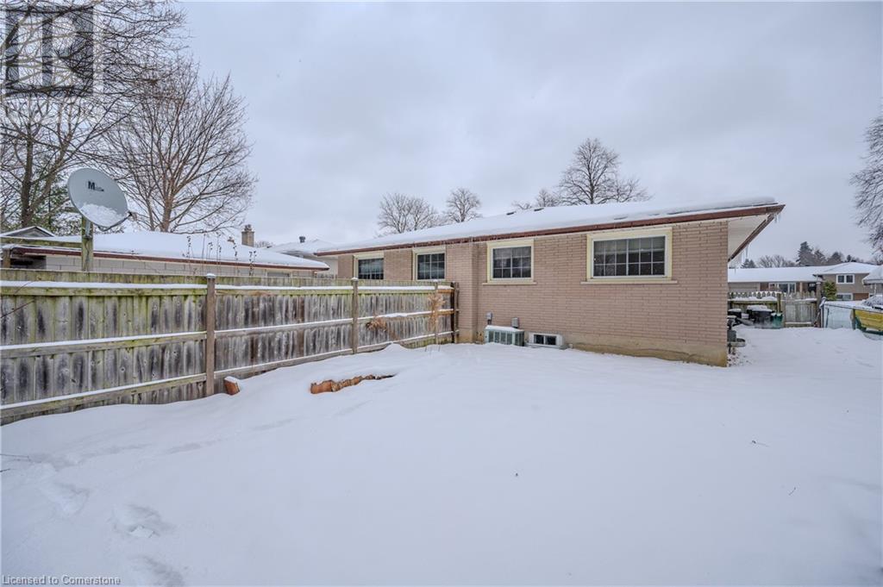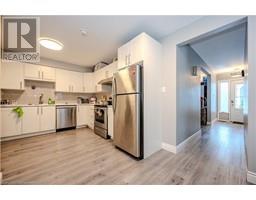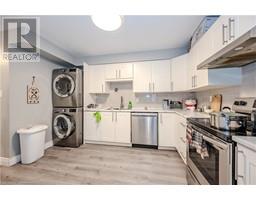82 Conway Drive Kitchener, Ontario N2A 2C5
$699,900
Welcome to 82 Conway Drive, Kitchener—a property designed to deliver space, flexibility, and opportunity for savvy buyers. Whether you’re a first-time buyer looking for a mortgage helper, an investor seeking a ready-to-go rental property, or a multi-generational family in need of separate living spaces, this semi-detached duplex is the perfect fit. The home features two fully self-contained units, each with its own private entrance and full-sized windows that fill the spaces with natural light. The upper level boasts a spacious 3-bedroom layout, while the lower unit offers a well-designed 2-bedroom configuration. Both units have been updated with modern finishes, including stylish kitchens, durable flooring, and energy-efficient fixtures, making the property completely move-in ready. Located in the family-friendly Stanley Park neighborhood, this home is minutes away from parks, schools, shopping, and public transit. Commuters will appreciate the easy access to the expressway, connecting you to the entire region with ease. What sets this property apart is its versatility. Live in one unit while renting out the other to offset your mortgage, expand your investment portfolio with a high-demand rental, or enjoy multi-generational living with the privacy and independence of separate spaces—all while basking in the bright, inviting atmosphere created by those large windows. Competitively priced and packed with potential, 82 Conway Drive is the rare opportunity you’ve been waiting for. Come and see how this property can meet your needs, no matter your stage in life! (id:50886)
Open House
This property has open houses!
1:00 pm
Ends at:4:00 pm
Property Details
| MLS® Number | 40689658 |
| Property Type | Single Family |
| AmenitiesNearBy | Golf Nearby, Hospital, Public Transit, Schools, Shopping |
| CommunityFeatures | High Traffic Area, Quiet Area |
| Features | In-law Suite |
| ParkingSpaceTotal | 3 |
Building
| BathroomTotal | 2 |
| BedroomsAboveGround | 3 |
| BedroomsBelowGround | 2 |
| BedroomsTotal | 5 |
| ArchitecturalStyle | Bungalow |
| BasementDevelopment | Finished |
| BasementType | Full (finished) |
| ConstructedDate | 1967 |
| ConstructionStyleAttachment | Semi-detached |
| CoolingType | Central Air Conditioning |
| ExteriorFinish | Brick Veneer |
| FireProtection | Smoke Detectors |
| HeatingType | Forced Air |
| StoriesTotal | 1 |
| SizeInterior | 2062 Sqft |
| Type | House |
| UtilityWater | Municipal Water |
Land
| AccessType | Highway Access |
| Acreage | No |
| LandAmenities | Golf Nearby, Hospital, Public Transit, Schools, Shopping |
| Sewer | Municipal Sewage System |
| SizeDepth | 120 Ft |
| SizeFrontage | 31 Ft |
| SizeTotalText | Under 1/2 Acre |
| ZoningDescription | R2 |
Rooms
| Level | Type | Length | Width | Dimensions |
|---|---|---|---|---|
| Lower Level | Bedroom | 14'6'' x 9'2'' | ||
| Lower Level | Bedroom | 17'10'' x 8'8'' | ||
| Lower Level | Utility Room | 3'10'' x 6'1'' | ||
| Lower Level | Laundry Room | 5'10'' x 5'11'' | ||
| Lower Level | Storage | 4'3'' x 3'0'' | ||
| Lower Level | 3pc Bathroom | 8'9'' x 5'9'' | ||
| Lower Level | Living Room | 19'8'' x 12'1'' | ||
| Lower Level | Eat In Kitchen | 16'2'' x 11'6'' | ||
| Main Level | Primary Bedroom | 14'6'' x 10'1'' | ||
| Main Level | Bedroom | 11'0'' x 8'5'' | ||
| Main Level | Bedroom | 8'7'' x 10'0'' | ||
| Main Level | 4pc Bathroom | 7'9'' x 5'0'' | ||
| Main Level | Kitchen/dining Room | 11'9'' x 18'10'' | ||
| Main Level | Living Room | 16'9'' x 12'0'' |
https://www.realtor.ca/real-estate/27809555/82-conway-drive-kitchener
Interested?
Contact us for more information
Andrew Meyer
Salesperson
7-871 Victoria St. N., Unit 355a
Kitchener, Ontario N2B 3S4
Brooklynn Hanham
Salesperson
675 Riverbend Dr., Unit B
Kitchener,, Ontario N2K 3S3






