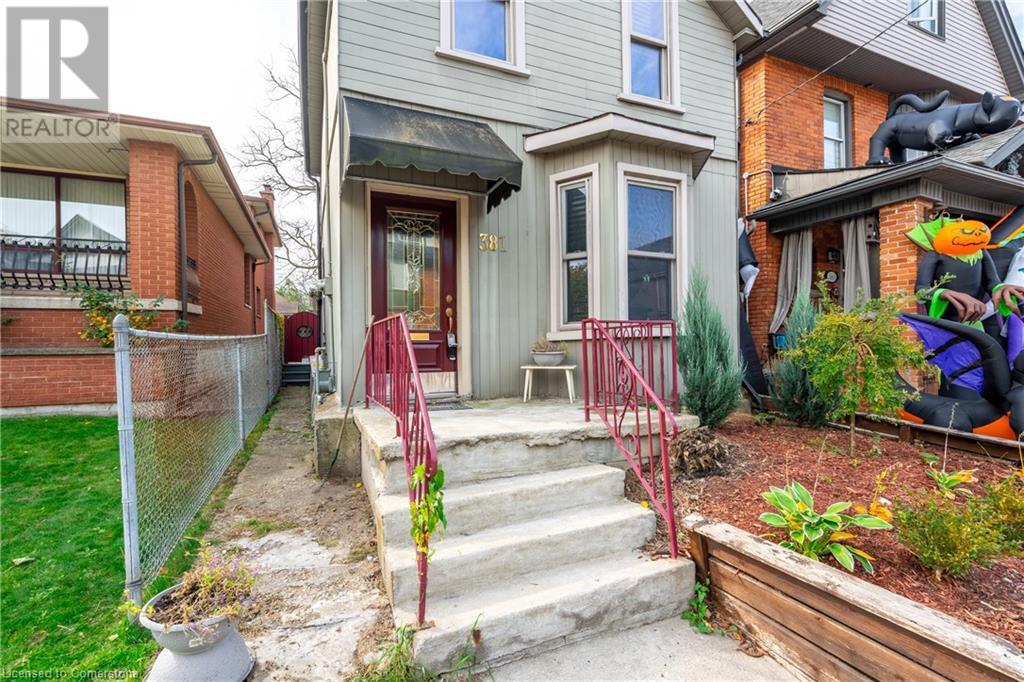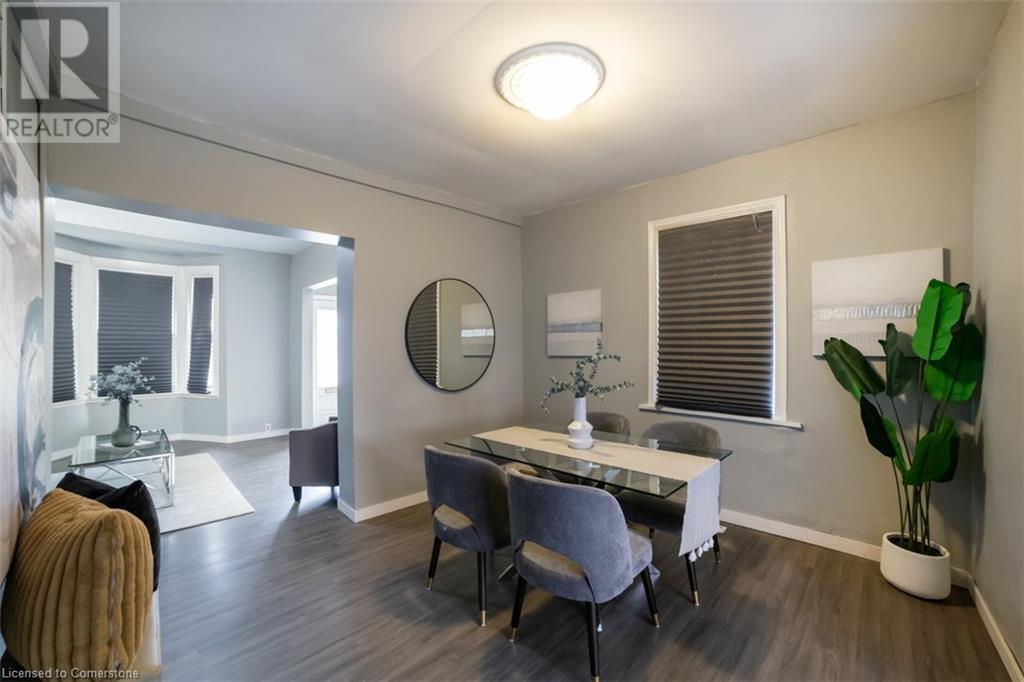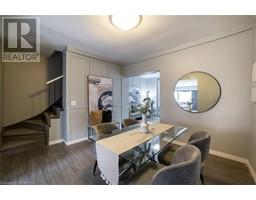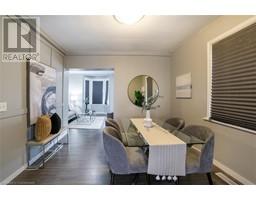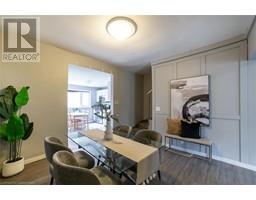381 Herkimer Street Hamilton, Ontario L8P 2J2
2 Bedroom
1 Bathroom
1118 sqft
2 Level
Central Air Conditioning
Forced Air
$699,900
This two-story residence with two bedrooms is ideal for a family that's expanding. Spacious master bedroom, Fenced yard, the wiring and electrical panel have been updated. It's located in the sought-after Kirkendall neighbourhood, in a prime location in Hamilton. It's just a short walk from popular shops, restaurants, and other conveniences on trendy Locke Street. Don’t miss out!!! (id:50886)
Property Details
| MLS® Number | 40691031 |
| Property Type | Single Family |
| AmenitiesNearBy | Hospital, Public Transit, Schools |
| CommunicationType | High Speed Internet |
| EquipmentType | Water Heater |
| RentalEquipmentType | Water Heater |
Building
| BathroomTotal | 1 |
| BedroomsAboveGround | 2 |
| BedroomsTotal | 2 |
| Appliances | Dishwasher, Microwave, Refrigerator, Stove |
| ArchitecturalStyle | 2 Level |
| BasementDevelopment | Unfinished |
| BasementType | Partial (unfinished) |
| ConstructedDate | 1905 |
| ConstructionStyleAttachment | Detached |
| CoolingType | Central Air Conditioning |
| FoundationType | Block |
| HeatingType | Forced Air |
| StoriesTotal | 2 |
| SizeInterior | 1118 Sqft |
| Type | House |
| UtilityWater | Municipal Water |
Parking
| None |
Land
| Acreage | No |
| LandAmenities | Hospital, Public Transit, Schools |
| Sewer | Municipal Sewage System |
| SizeDepth | 62 Ft |
| SizeFrontage | 21 Ft |
| SizeTotalText | Under 1/2 Acre |
| ZoningDescription | Res |
Rooms
| Level | Type | Length | Width | Dimensions |
|---|---|---|---|---|
| Second Level | Bedroom | 8'4'' x 7'1'' | ||
| Second Level | 3pc Bathroom | Measurements not available | ||
| Second Level | Primary Bedroom | 15'5'' x 13'10'' | ||
| Main Level | Eat In Kitchen | 11'5'' x 11'1'' | ||
| Main Level | Dining Room | 11'5'' x 11'1'' | ||
| Main Level | Living Room | 11'6'' x 10'9'' |
Utilities
| Cable | Available |
| Electricity | Available |
| Natural Gas | Available |
| Telephone | Available |
https://www.realtor.ca/real-estate/27809539/381-herkimer-street-hamilton
Interested?
Contact us for more information
Rob Golfi
Salesperson
RE/MAX Escarpment Golfi Realty Inc.
1 Markland Street
Hamilton, Ontario L8P 2J5
1 Markland Street
Hamilton, Ontario L8P 2J5



