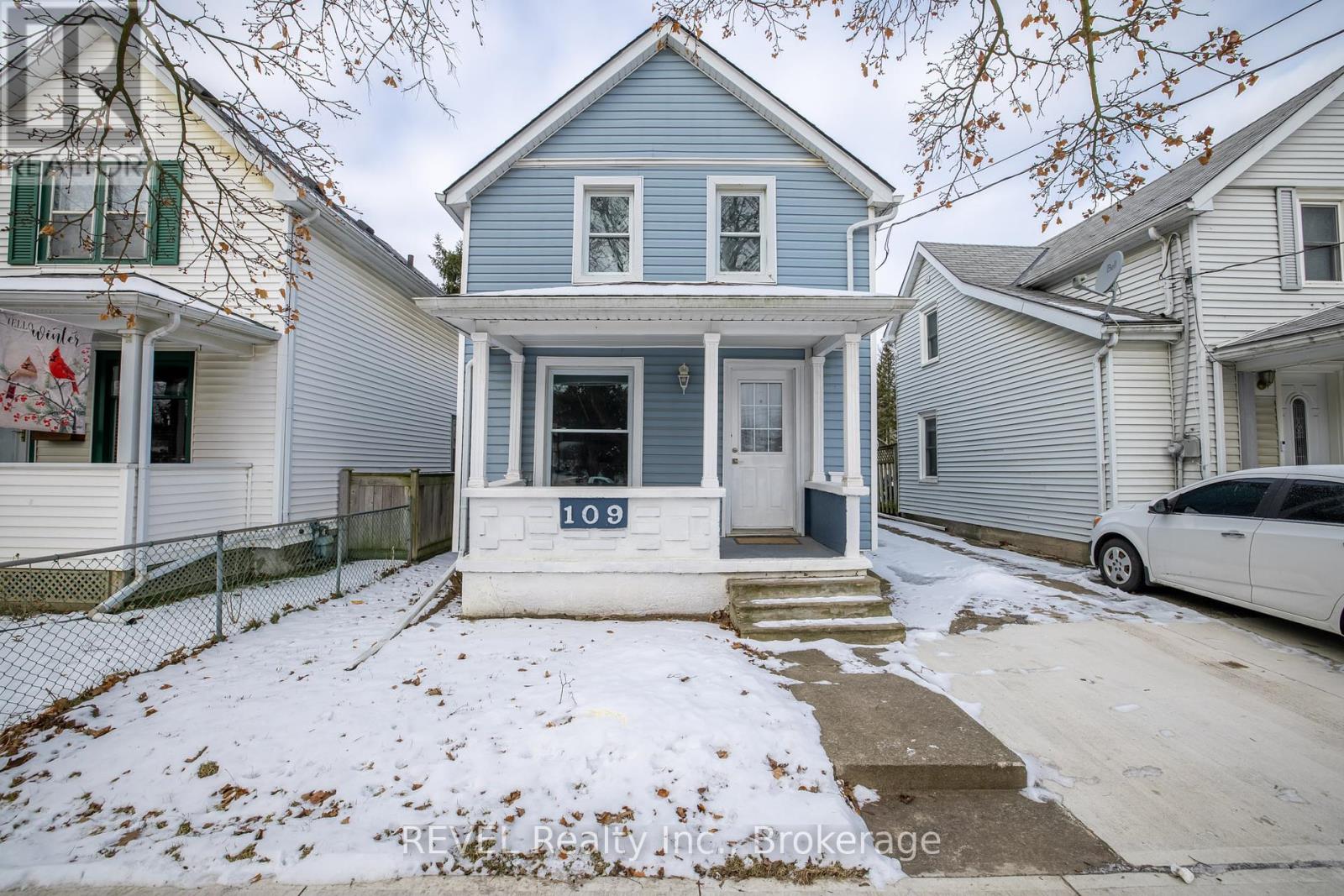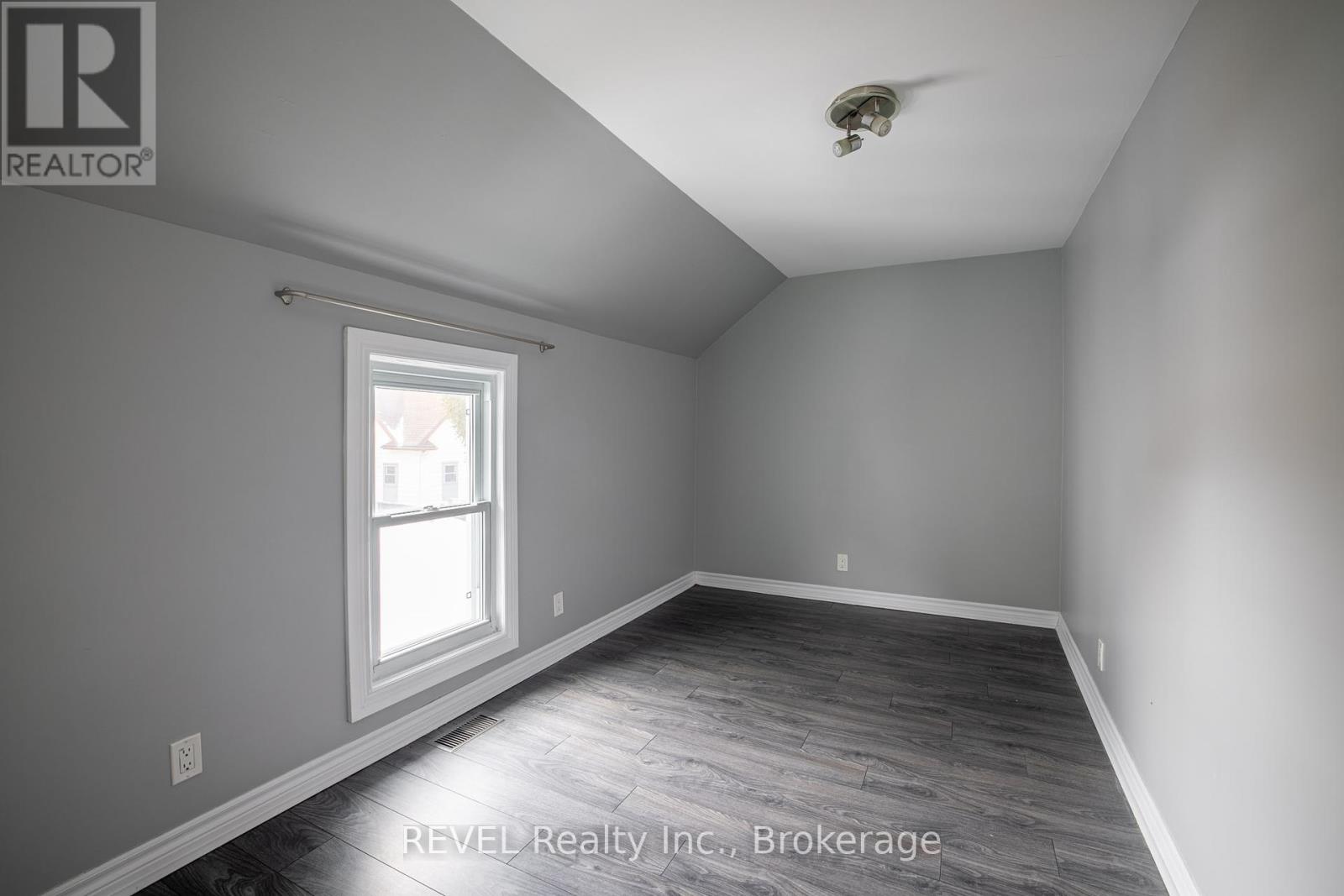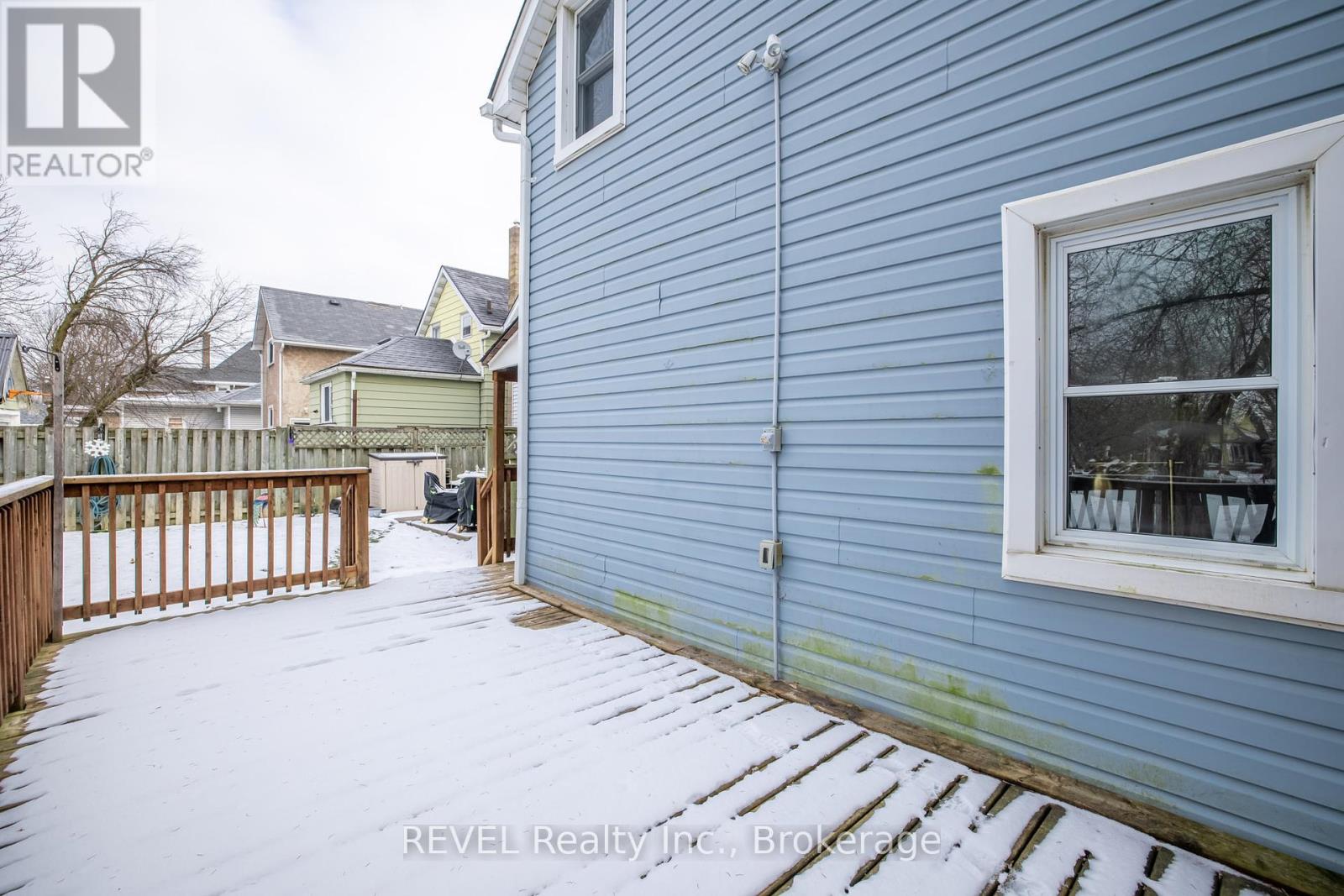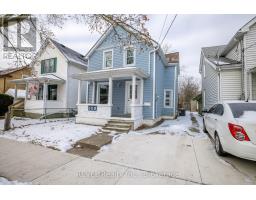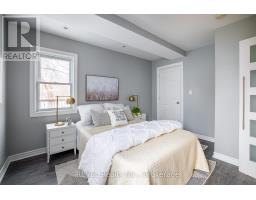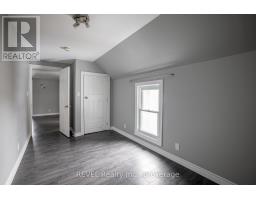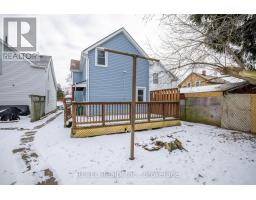109 Garner Avenue Welland, Ontario L3B 2X8
$419,000
Renovated 4 bedroom 2 full bathroom home in an active and easily accessible location with many amenities nearby. Nice curb appeal and a cute covered front porch welcome you home! Inside you will find an open living, dining, and kitchen layout with tasteful finishes and charming character. There is a bedroom and full bathroom on the main-floor, as well as a main-floor laundry/mudroom with access to the back and side yard patios. Upstairs provides excellent space with three additional bedrooms with another full bathroom and a great loft/secondary living space. Restaurants, groceries, the Hospital, parks...etc all close. A great home at a very affordable price point! (id:50886)
Property Details
| MLS® Number | X11926811 |
| Property Type | Single Family |
| Community Name | 768 - Welland Downtown |
| ParkingSpaceTotal | 2 |
| Structure | Porch |
Building
| BathroomTotal | 2 |
| BedroomsAboveGround | 4 |
| BedroomsTotal | 4 |
| Appliances | Water Heater - Tankless |
| BasementDevelopment | Unfinished |
| BasementType | N/a (unfinished) |
| ConstructionStyleAttachment | Detached |
| CoolingType | Central Air Conditioning |
| ExteriorFinish | Aluminum Siding |
| FoundationType | Stone |
| HeatingFuel | Natural Gas |
| HeatingType | Forced Air |
| StoriesTotal | 2 |
| SizeInterior | 1099.9909 - 1499.9875 Sqft |
| Type | House |
| UtilityWater | Municipal Water |
Land
| Acreage | No |
| Sewer | Sanitary Sewer |
| SizeDepth | 152 Ft |
| SizeFrontage | 25 Ft |
| SizeIrregular | 25 X 152 Ft |
| SizeTotalText | 25 X 152 Ft |
Rooms
| Level | Type | Length | Width | Dimensions |
|---|---|---|---|---|
| Second Level | Loft | 3.55 m | 3.99 m | 3.55 m x 3.99 m |
| Second Level | Bedroom 2 | 3.84 m | 4.68 m | 3.84 m x 4.68 m |
| Second Level | Bedroom 3 | 4.93 m | 2.84 m | 4.93 m x 2.84 m |
| Second Level | Bedroom 4 | 4.93 m | 2.84 m | 4.93 m x 2.84 m |
| Main Level | Living Room | 4.11 m | 3.84 m | 4.11 m x 3.84 m |
| Main Level | Dining Room | 3.15 m | 2.62 m | 3.15 m x 2.62 m |
| Main Level | Kitchen | 2.62 m | 3.33 m | 2.62 m x 3.33 m |
| Main Level | Bedroom | 3.23 m | 3.84 m | 3.23 m x 3.84 m |
| Main Level | Laundry Room | 2.34 m | 1.5 m | 2.34 m x 1.5 m |
Interested?
Contact us for more information
Raiana Schwenker
Salesperson
5 St. Paul Cres. Unit 1
St. Catharines, Ontario L2R 3P6
Jen Bedard
Salesperson
5 St. Paul Cres. Unit 1
St. Catharines, Ontario L2R 3P6

