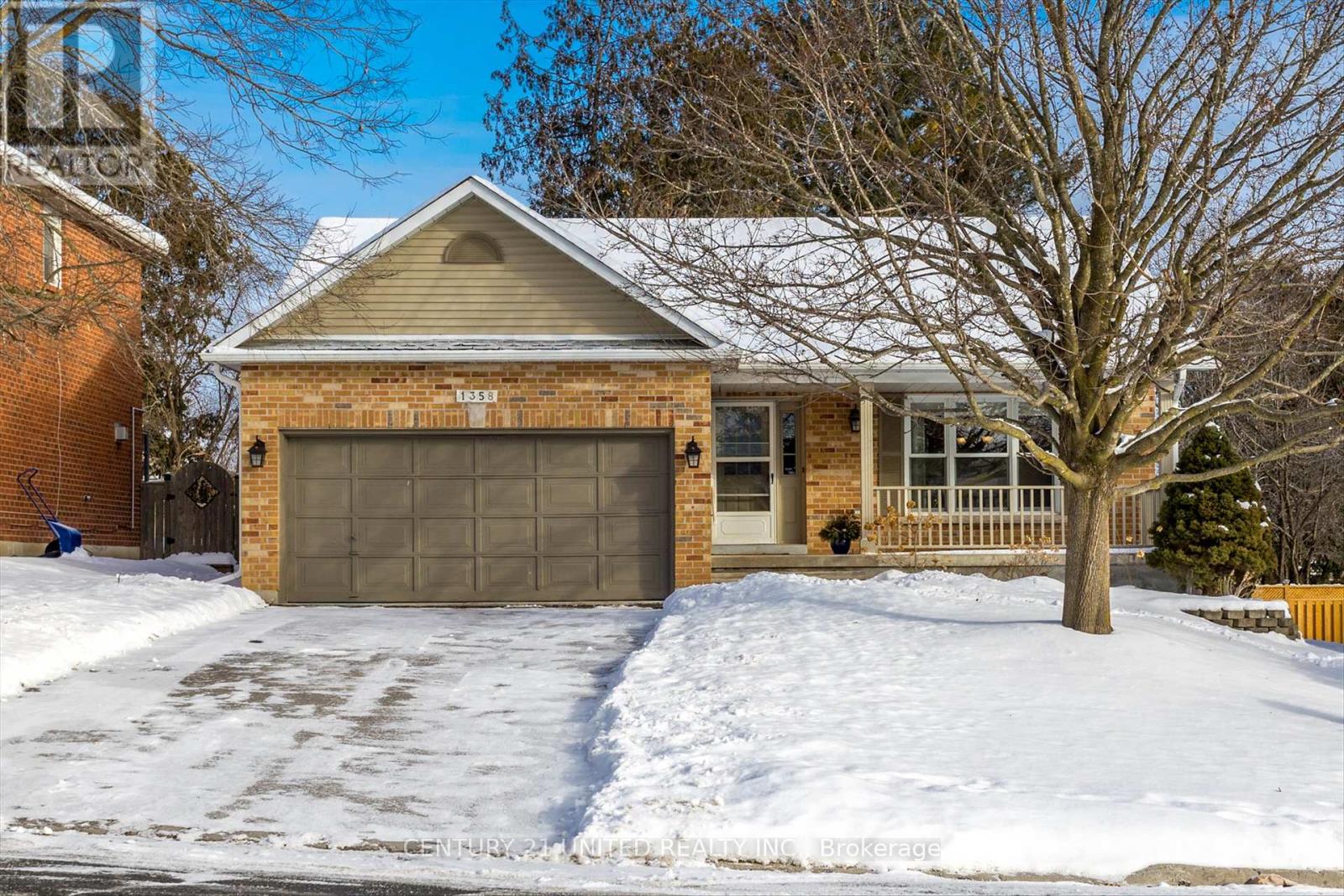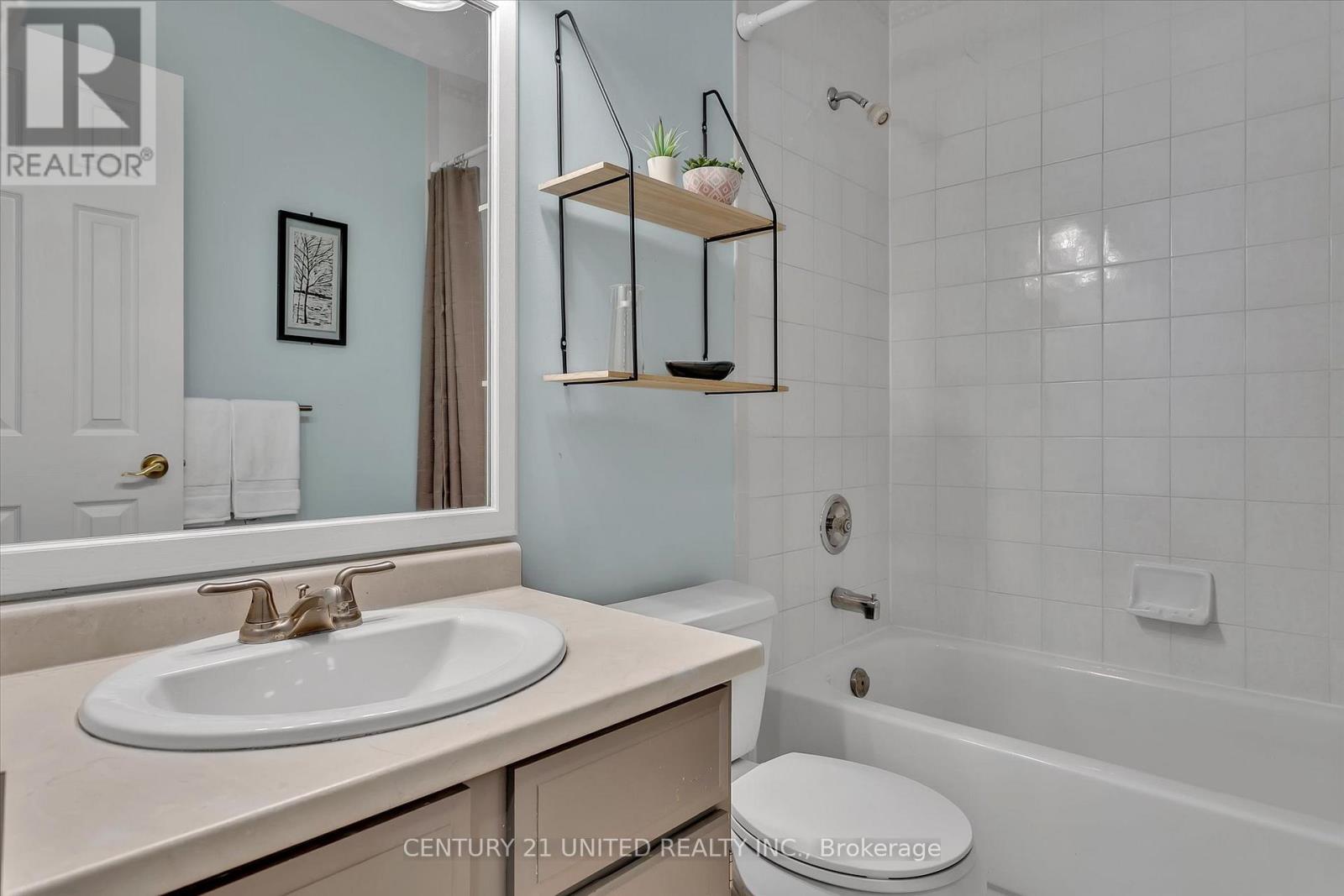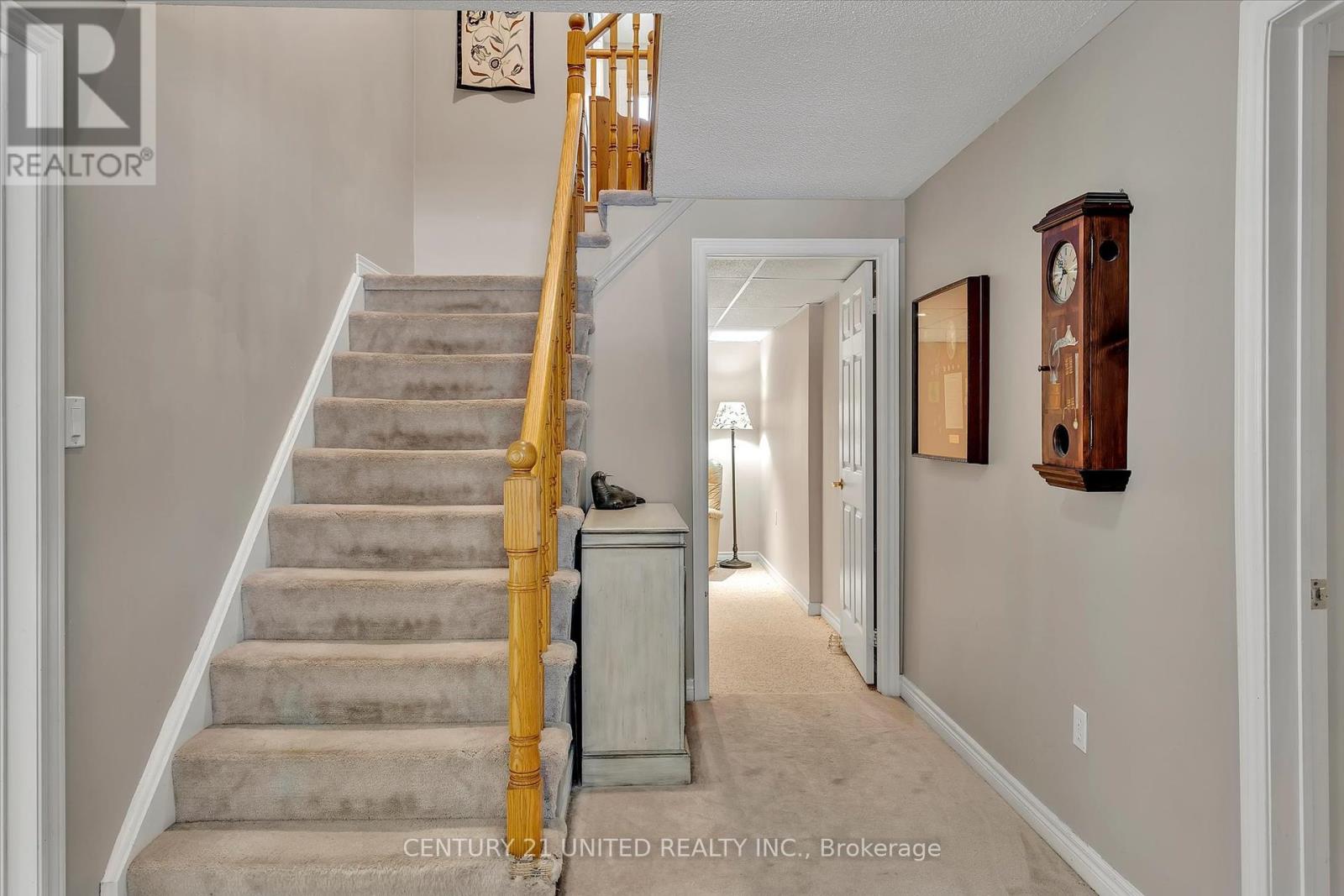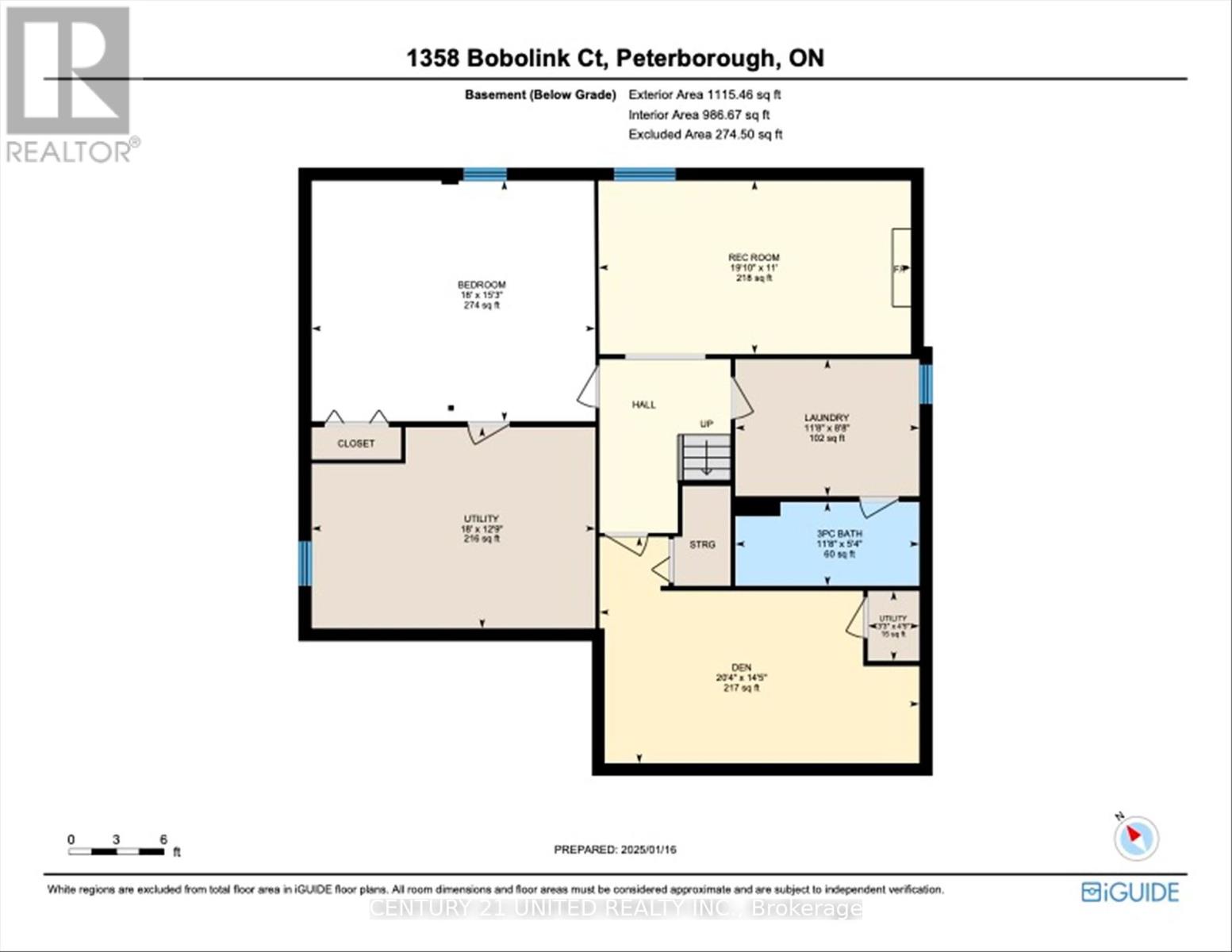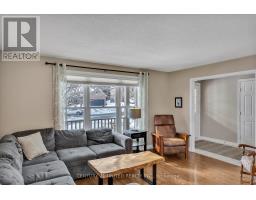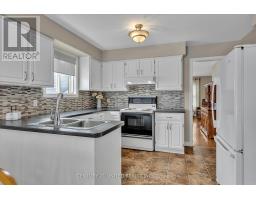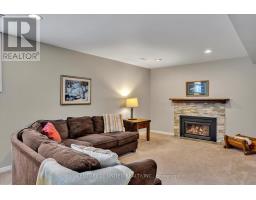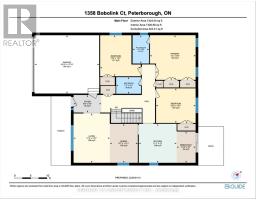1358 Bobolink Court Peterborough, Ontario K9K 2H9
$739,900
Situated on a quiet cul-de-sac in Peterborough's desirable west end, this spacious 4-bedroom, 3-bathroom bungalow is the perfect place for families, seniors or multi-generational households to call home. The charming covered front porch welcomes you into a bright and airy foyer, setting the tone for the rest of the home. The main level features a sunlit living room with hardwood flooring and large windows, creating a warm and inviting space to relax. The eat-in kitchen with its practical layout is perfect for everyday meals, while the separate dining room provides an ideal setting for hosting larger gatherings. The primary bedroom has a private ensuite, offering a serene retreat. While two additional bedrooms and a 4 piece bathroom on the main floor provide plenty of space for family or guests. The lower level expands your living space with a cozy family room featuring a gas fireplace. You'll also find a fourth bedroom, laundry room, and a full bathroom ideal for guests or a growing family, and a versatile den that could serve as a home office, art studio, or hobby room. An attached 2-car garage adds convenience, while the quiet cul-de-sac location and fully fenced back yard, ensures privacy and tranquility. This is a pre-inspected property. (id:50886)
Open House
This property has open houses!
11:00 am
Ends at:1:00 pm
Property Details
| MLS® Number | X11926807 |
| Property Type | Single Family |
| Community Name | Monaghan |
| Features | Cul-de-sac, Sump Pump |
| ParkingSpaceTotal | 6 |
Building
| BathroomTotal | 3 |
| BedroomsAboveGround | 3 |
| BedroomsBelowGround | 1 |
| BedroomsTotal | 4 |
| Appliances | Dishwasher, Dryer, Freezer, Refrigerator, Stove, Washer, Window Coverings |
| ArchitecturalStyle | Bungalow |
| BasementDevelopment | Partially Finished |
| BasementType | Full (partially Finished) |
| ConstructionStyleAttachment | Detached |
| CoolingType | Central Air Conditioning |
| ExteriorFinish | Brick |
| FireplacePresent | Yes |
| FoundationType | Poured Concrete |
| HeatingFuel | Natural Gas |
| HeatingType | Forced Air |
| StoriesTotal | 1 |
| SizeInterior | 1099.9909 - 1499.9875 Sqft |
| Type | House |
| UtilityWater | Municipal Water |
Parking
| Attached Garage |
Land
| Acreage | No |
| Sewer | Sanitary Sewer |
| SizeDepth | 110 Ft ,9 In |
| SizeFrontage | 47 Ft |
| SizeIrregular | 47 X 110.8 Ft |
| SizeTotalText | 47 X 110.8 Ft|under 1/2 Acre |
| ZoningDescription | R.1,1m,2m |
Rooms
| Level | Type | Length | Width | Dimensions |
|---|---|---|---|---|
| Basement | Recreational, Games Room | 6.04 m | 3.35 m | 6.04 m x 3.35 m |
| Basement | Utility Room | 5.49 m | 3.89 m | 5.49 m x 3.89 m |
| Basement | Bedroom | 5.49 m | 4.66 m | 5.49 m x 4.66 m |
| Basement | Den | 6.19 m | 4.38 m | 6.19 m x 4.38 m |
| Basement | Laundry Room | 3.56 m | 2.65 m | 3.56 m x 2.65 m |
| Main Level | Bedroom | 3.82 m | 3.8 m | 3.82 m x 3.8 m |
| Main Level | Bedroom 2 | 3.23 m | 3.7 m | 3.23 m x 3.7 m |
| Main Level | Eating Area | 2.93 m | 1.78 m | 2.93 m x 1.78 m |
| Main Level | Dining Room | 3.64 m | 2.62 m | 3.64 m x 2.62 m |
| Main Level | Kitchen | 3.65 m | 3.54 m | 3.65 m x 3.54 m |
| Main Level | Living Room | 4.61 m | 3.39 m | 4.61 m x 3.39 m |
| Main Level | Primary Bedroom | 4.17 m | 4.27 m | 4.17 m x 4.27 m |
Utilities
| Sewer | Installed |
https://www.realtor.ca/real-estate/27809494/1358-bobolink-court-peterborough-monaghan-monaghan
Interested?
Contact us for more information
Ben Vanveen
Salesperson
Catherine Hanrahan
Salesperson

