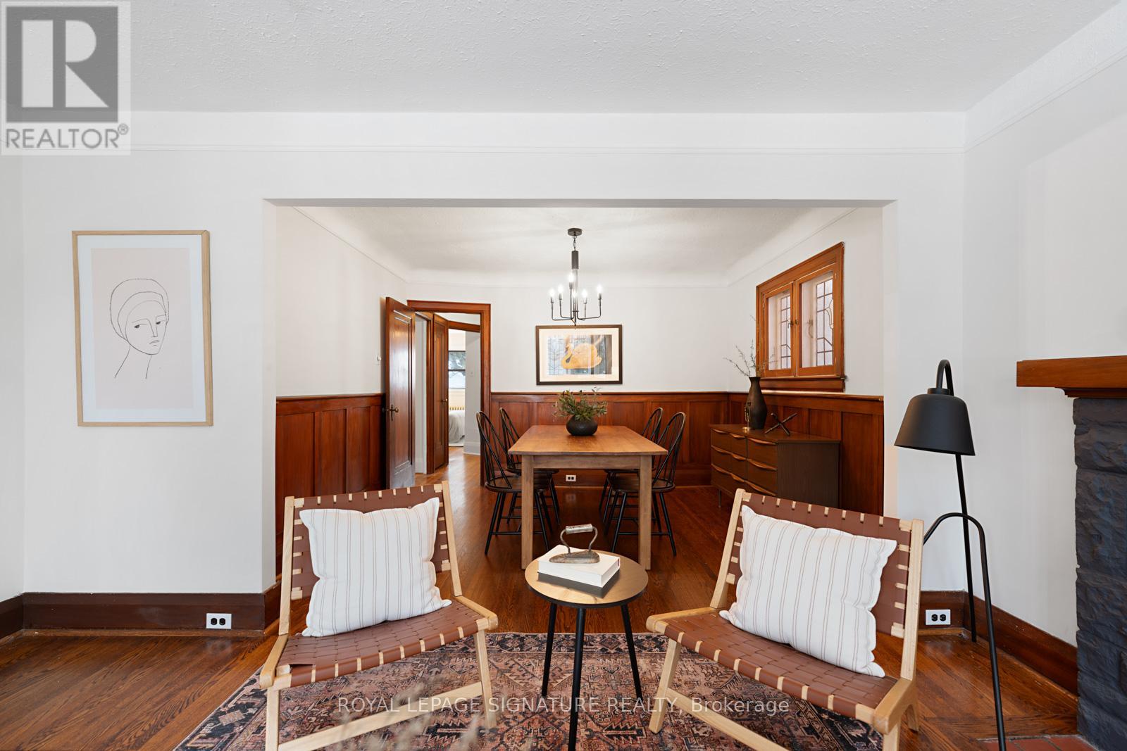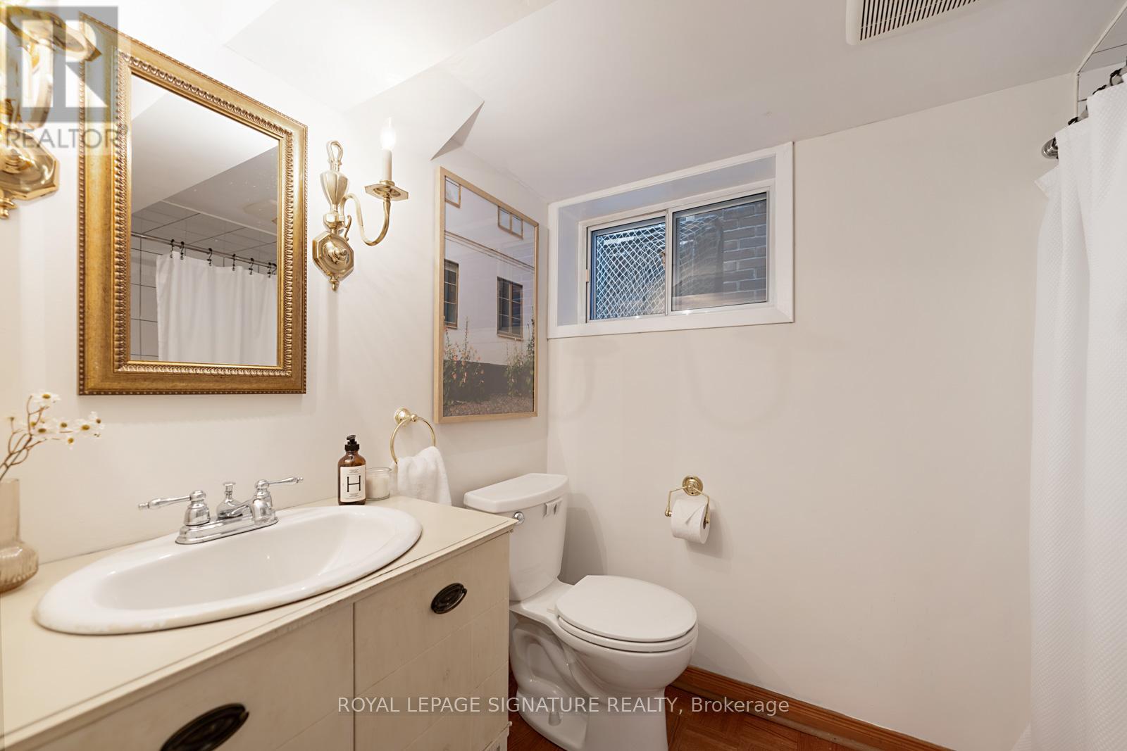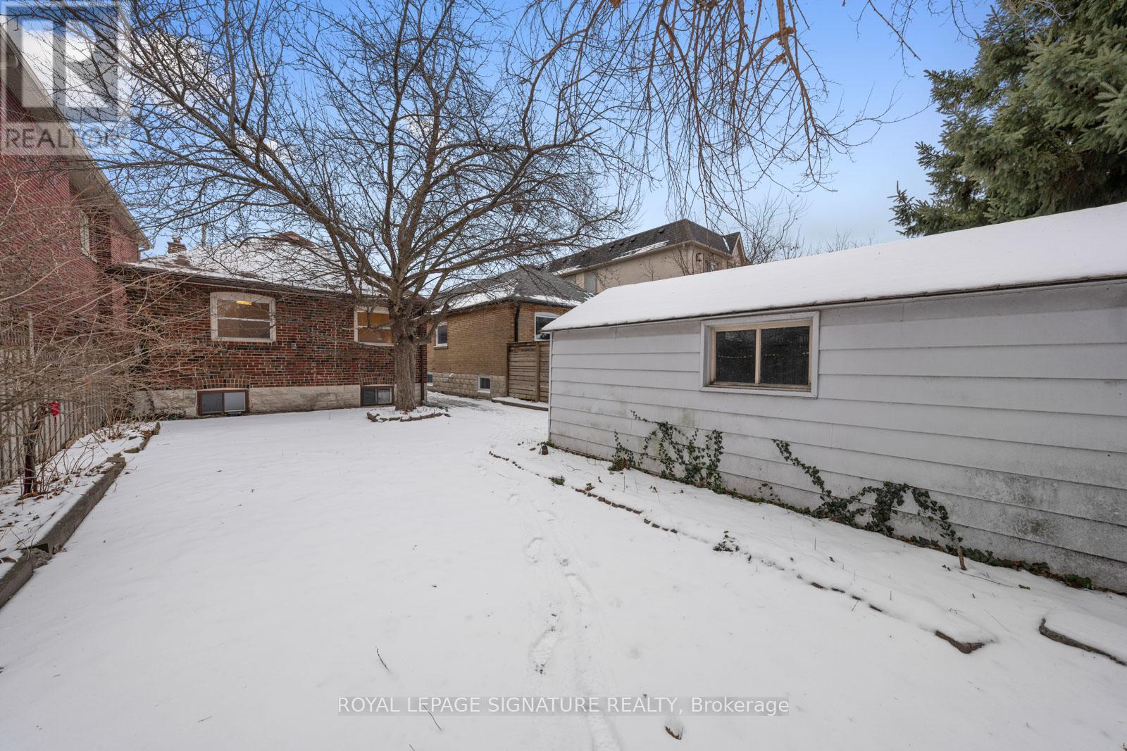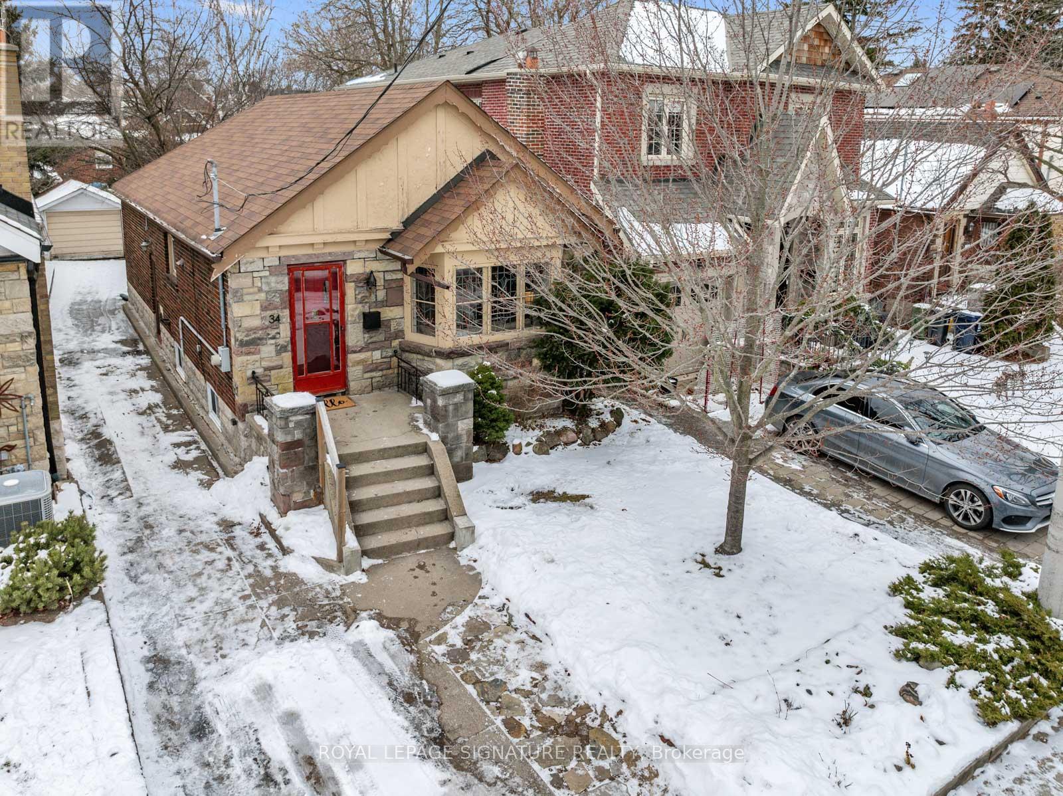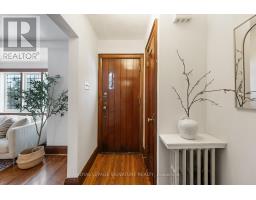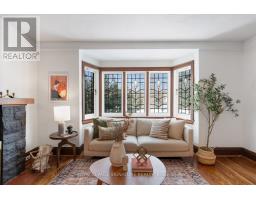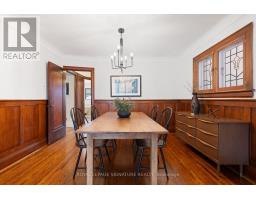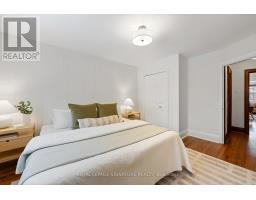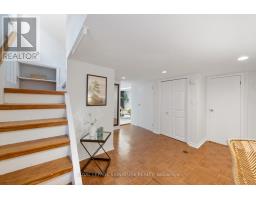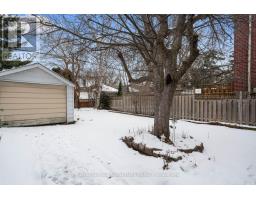34 Wolverton Avenue Toronto, Ontario M4J 3H8
$949,900
Say hello to this charming oversized two-bedroom bungalow situated in the sought-after Golden Triangle of East York *Featuring original gumwood trim and wainscoting and stained and leaded glass windows. *This home is filled with timeless character *Beautiful hardwood floors flow through the main floor, adding warmth and elegance *The king and queen-sized bedrooms offer ample space, complemented by two full washrooms *The separate entrance provides convenience and potential for rental income or guest quarters *The private drive ensures easy parking and the garage with electricity has endless possibilities *The home's prime location offers quick access to shops, major highways, the future Ontario Line subway, local community centre and much more *Ideal for those seeking a character-filled home with convenience in a vibrant neighbourhood *A home inspection report is available upon request* (id:50886)
Property Details
| MLS® Number | E11926665 |
| Property Type | Single Family |
| Community Name | East York |
| AmenitiesNearBy | Park, Place Of Worship, Public Transit |
| CommunityFeatures | Community Centre |
| Features | Conservation/green Belt |
| ParkingSpaceTotal | 2 |
Building
| BathroomTotal | 2 |
| BedroomsAboveGround | 2 |
| BedroomsTotal | 2 |
| Appliances | Dishwasher, Dryer, Refrigerator, Stove, Washer |
| ArchitecturalStyle | Bungalow |
| BasementDevelopment | Finished |
| BasementFeatures | Separate Entrance |
| BasementType | N/a (finished) |
| ConstructionStyleAttachment | Detached |
| ExteriorFinish | Brick |
| FlooringType | Hardwood, Parquet, Carpeted, Concrete |
| FoundationType | Unknown |
| HeatingFuel | Natural Gas |
| HeatingType | Hot Water Radiator Heat |
| StoriesTotal | 1 |
| SizeInterior | 699.9943 - 1099.9909 Sqft |
| Type | House |
| UtilityWater | Municipal Water |
Parking
| Detached Garage |
Land
| Acreage | No |
| LandAmenities | Park, Place Of Worship, Public Transit |
| Sewer | Sanitary Sewer |
| SizeDepth | 108 Ft |
| SizeFrontage | 30 Ft |
| SizeIrregular | 30 X 108 Ft |
| SizeTotalText | 30 X 108 Ft |
| ZoningDescription | 108.00 |
Rooms
| Level | Type | Length | Width | Dimensions |
|---|---|---|---|---|
| Basement | Family Room | 6.06 m | 3.9 m | 6.06 m x 3.9 m |
| Basement | Recreational, Games Room | 4.46 m | 3.69 m | 4.46 m x 3.69 m |
| Ground Level | Living Room | 4.45 m | 4 m | 4.45 m x 4 m |
| Ground Level | Dining Room | 3.63 m | 2.95 m | 3.63 m x 2.95 m |
| Ground Level | Kitchen | 4.79 m | 2.31 m | 4.79 m x 2.31 m |
| Ground Level | Primary Bedroom | 3.86 m | 3.5 m | 3.86 m x 3.5 m |
| Ground Level | Bedroom 2 | 3.86 m | 2.46 m | 3.86 m x 2.46 m |
https://www.realtor.ca/real-estate/27809389/34-wolverton-avenue-toronto-east-york-east-york
Interested?
Contact us for more information
Lynn Marie Robinson
Salesperson
8 Sampson Mews Suite 201 The Shops At Don Mills
Toronto, Ontario M3C 0H5








