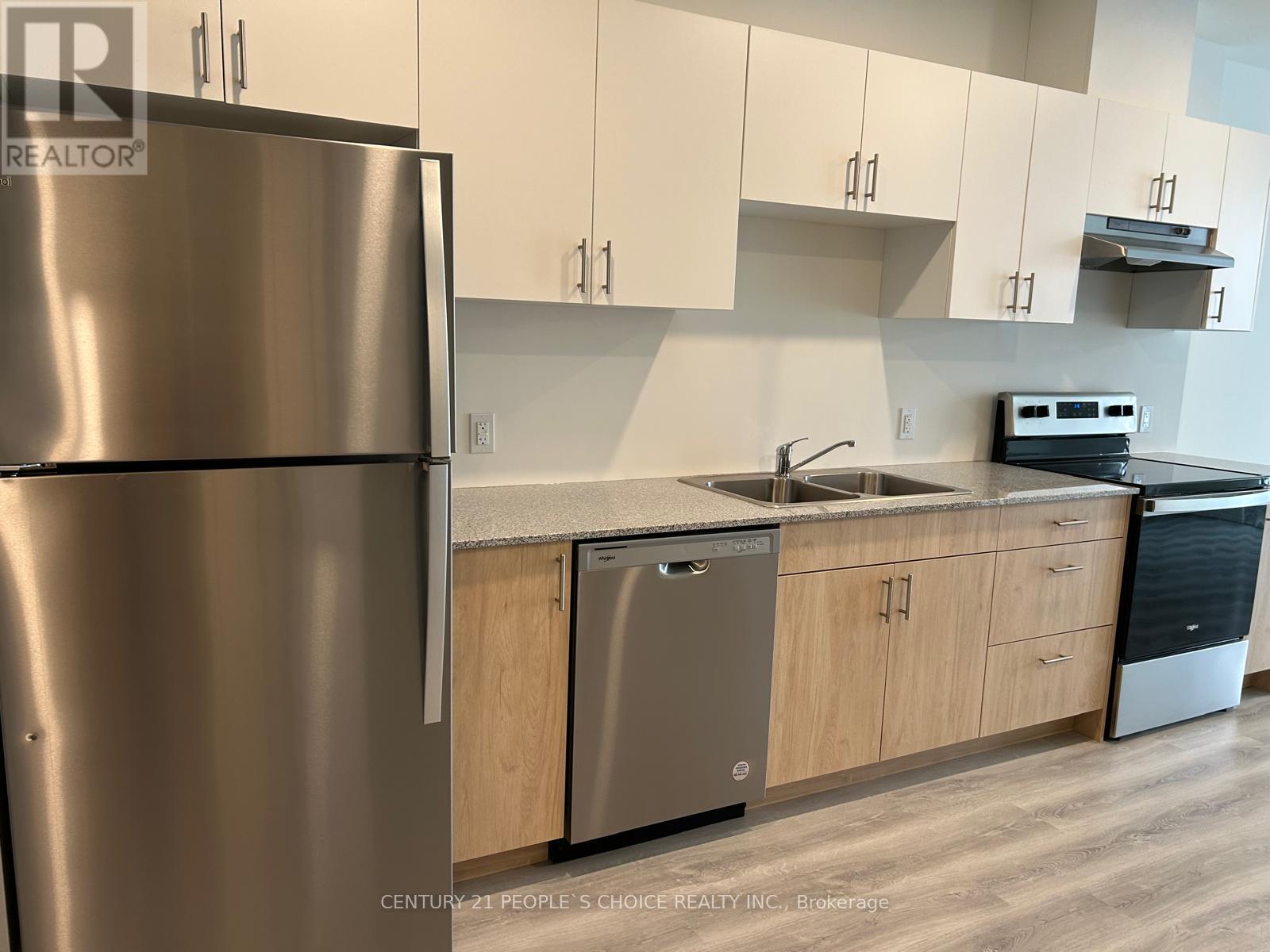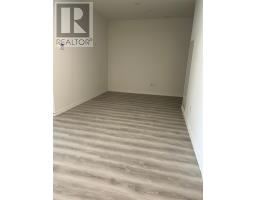102 - 201 Elmira Road Guelph, Ontario N1K 1R2
$514,990
Assignment Sale in West Peak Condo. The new height of urban living in Guelph where the finest elements of its heritage, culture, cuisine, shopping, education and nature come together. Urban sophistication meets modern design in an inspiring collection of contemporary residence in Guelph's west end. Elevate your life at West Peak. Situated close to downtown Guelph and most educational institutions, including Conestoga College and the University of Guelph. **** EXTRAS **** Stainless Steel Energy Star appliance package includes refrigerator, stove, dishwasher and hood fan. (id:50886)
Property Details
| MLS® Number | X11926472 |
| Property Type | Single Family |
| Community Name | Parkwood Gardens |
| Amenities Near By | Hospital, Park, Public Transit, Schools |
| Community Features | Pet Restrictions |
| Features | Carpet Free, In Suite Laundry |
| Parking Space Total | 1 |
| View Type | View |
Building
| Bathroom Total | 1 |
| Bedrooms Above Ground | 1 |
| Bedrooms Below Ground | 1 |
| Bedrooms Total | 2 |
| Amenities | Exercise Centre, Party Room, Visitor Parking |
| Cooling Type | Central Air Conditioning |
| Exterior Finish | Brick, Concrete |
| Heating Fuel | Electric |
| Heating Type | Forced Air |
| Size Interior | 800 - 899 Ft2 |
| Type | Apartment |
Parking
| Underground |
Land
| Acreage | No |
| Land Amenities | Hospital, Park, Public Transit, Schools |
Rooms
| Level | Type | Length | Width | Dimensions |
|---|---|---|---|---|
| Flat | Living Room | 4.572 m | 3.65 m | 4.572 m x 3.65 m |
| Flat | Den | 3.048 m | 2.438 m | 3.048 m x 2.438 m |
| Flat | Dining Room | 4.267 m | 1.981 m | 4.267 m x 1.981 m |
| Flat | Bedroom | 3.66 m | 3.05 m | 3.66 m x 3.05 m |
| Flat | Kitchen | 4.279 m | 3.352 m | 4.279 m x 3.352 m |
| Other | Bathroom | Measurements not available |
Contact Us
Contact us for more information
Rao Vajha
Salesperson
(416) 560-9869
www.c21.ca/rao.vajha
1780 Albion Road Unit 2 & 3
Toronto, Ontario M9V 1C1
(416) 742-8000
(416) 742-8001































