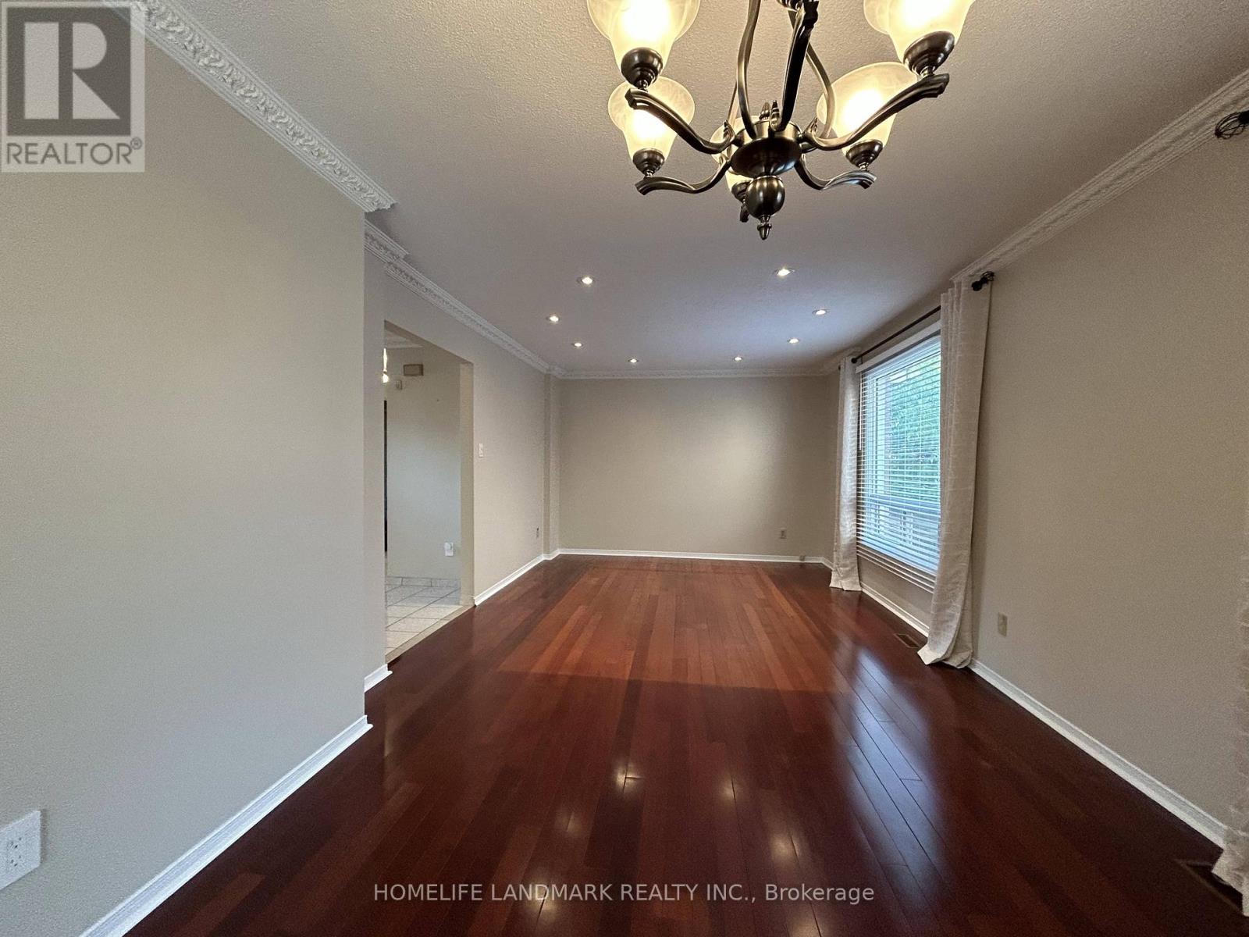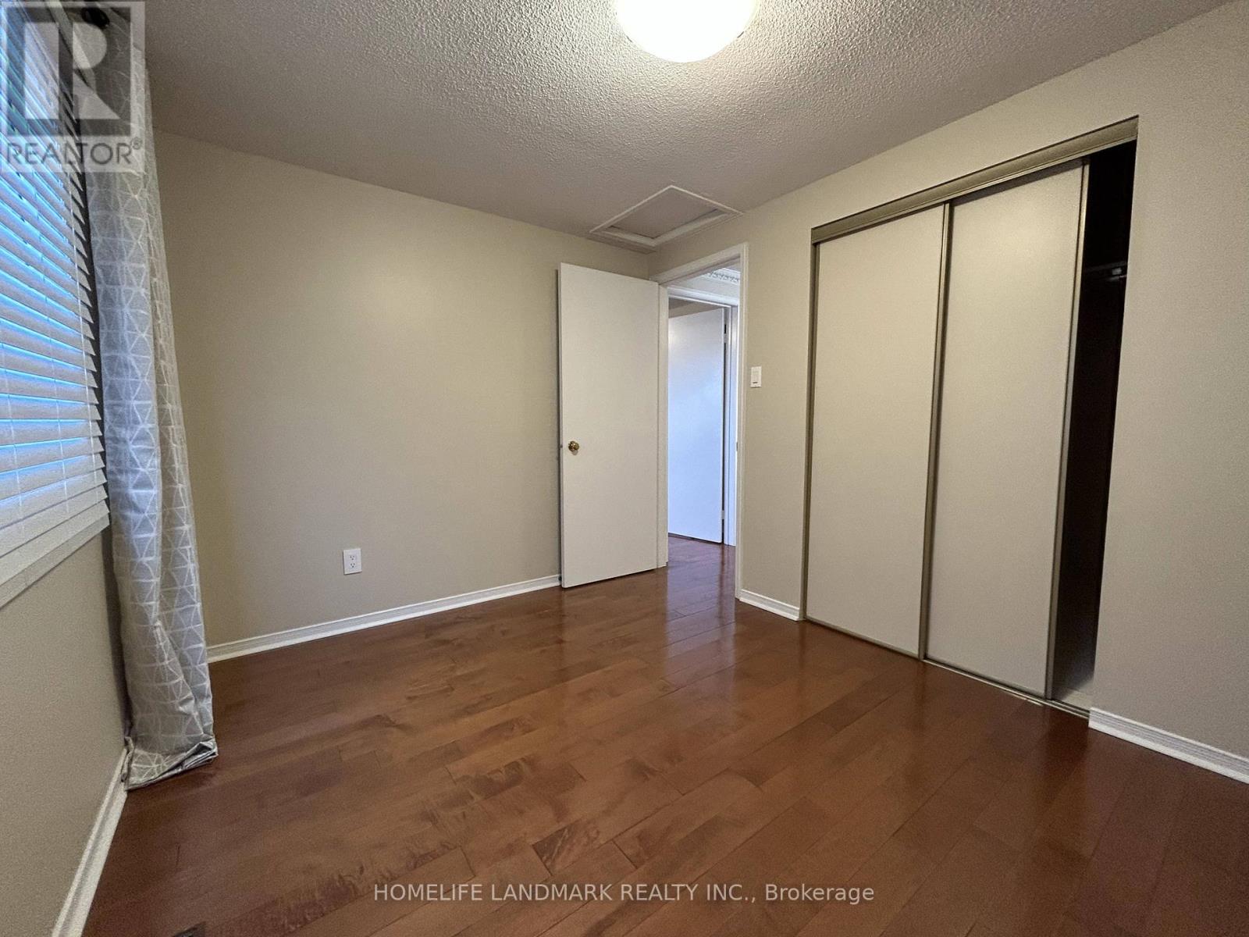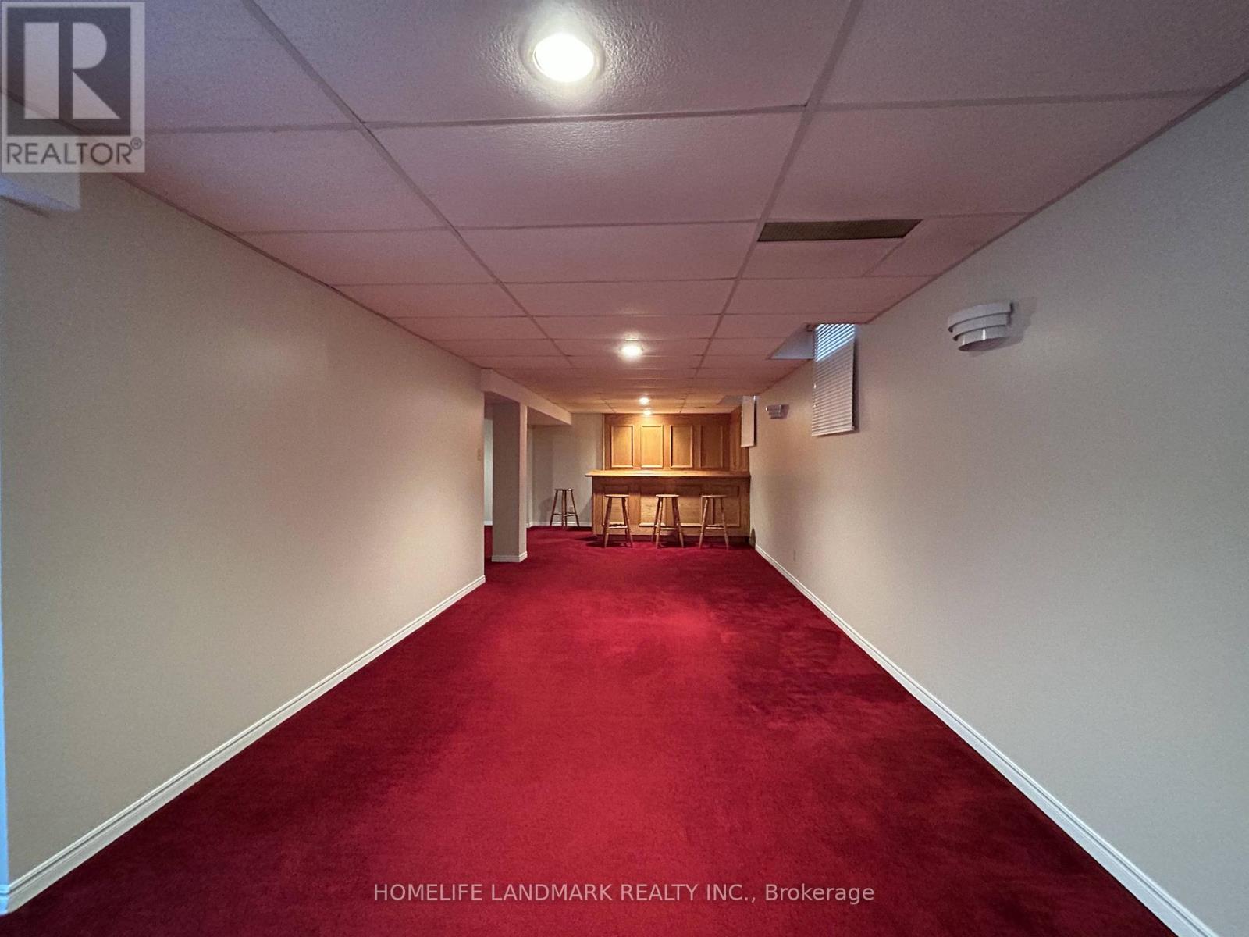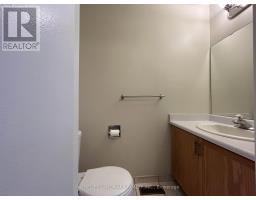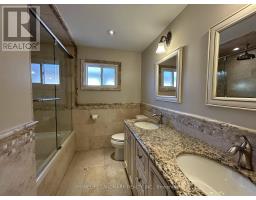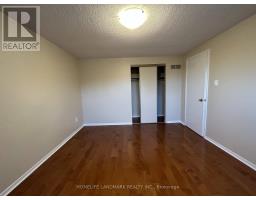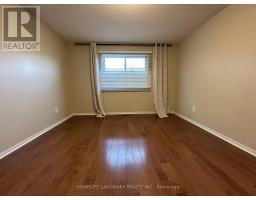4120 Chadburn Crescent Mississauga, Ontario L5L 3W9
3 Bedroom
3 Bathroom
Fireplace
Central Air Conditioning
Forced Air
$3,900 Monthly
Detached House In Prime Erin mills. Hwy 403 And Qew Nearby. Erin mills Town centre South Common Mall And All Public And Private Schools, Public Transit, Parks And Arena. North Fronting With Double Driveway And No Sidewalk. Hardwood Floors. cherry tree in backyard. Heated Floors In Main Bathroom. Concrete Walkway With Wrought Iron Fence Opens To Beautiful Backyard Garden. (id:50886)
Property Details
| MLS® Number | W11926471 |
| Property Type | Single Family |
| Community Name | Erin Mills |
| Parking Space Total | 4 |
Building
| Bathroom Total | 3 |
| Bedrooms Above Ground | 3 |
| Bedrooms Total | 3 |
| Appliances | Blinds |
| Basement Development | Finished |
| Basement Type | N/a (finished) |
| Construction Style Attachment | Detached |
| Cooling Type | Central Air Conditioning |
| Exterior Finish | Brick |
| Fireplace Present | Yes |
| Flooring Type | Hardwood, Ceramic, Parquet |
| Foundation Type | Concrete |
| Half Bath Total | 1 |
| Heating Fuel | Natural Gas |
| Heating Type | Forced Air |
| Stories Total | 2 |
| Type | House |
| Utility Water | Municipal Water |
Parking
| Attached Garage |
Land
| Acreage | No |
| Sewer | Sanitary Sewer |
Rooms
| Level | Type | Length | Width | Dimensions |
|---|---|---|---|---|
| Second Level | Primary Bedroom | 4.75 m | 3.95 m | 4.75 m x 3.95 m |
| Second Level | Bedroom 2 | 3.4 m | 2.75 m | 3.4 m x 2.75 m |
| Second Level | Bedroom 3 | Measurements not available | ||
| Basement | Recreational, Games Room | Measurements not available | ||
| Basement | Den | Measurements not available | ||
| Other | Family Room | 4.5 m | 3.25 m | 4.5 m x 3.25 m |
| Ground Level | Living Room | 4.7 m | 3.2 m | 4.7 m x 3.2 m |
| Ground Level | Dining Room | 3.21 m | 2.8 m | 3.21 m x 2.8 m |
| Ground Level | Kitchen | 3.41 m | 3.1 m | 3.41 m x 3.1 m |
https://www.realtor.ca/real-estate/27809246/4120-chadburn-crescent-mississauga-erin-mills-erin-mills
Contact Us
Contact us for more information
Eric Guo
Salesperson
Homelife Landmark Realty Inc.
7240 Woodbine Ave Unit 103
Markham, Ontario L3R 1A4
7240 Woodbine Ave Unit 103
Markham, Ontario L3R 1A4
(905) 305-1600
(905) 305-1609
www.homelifelandmark.com/




