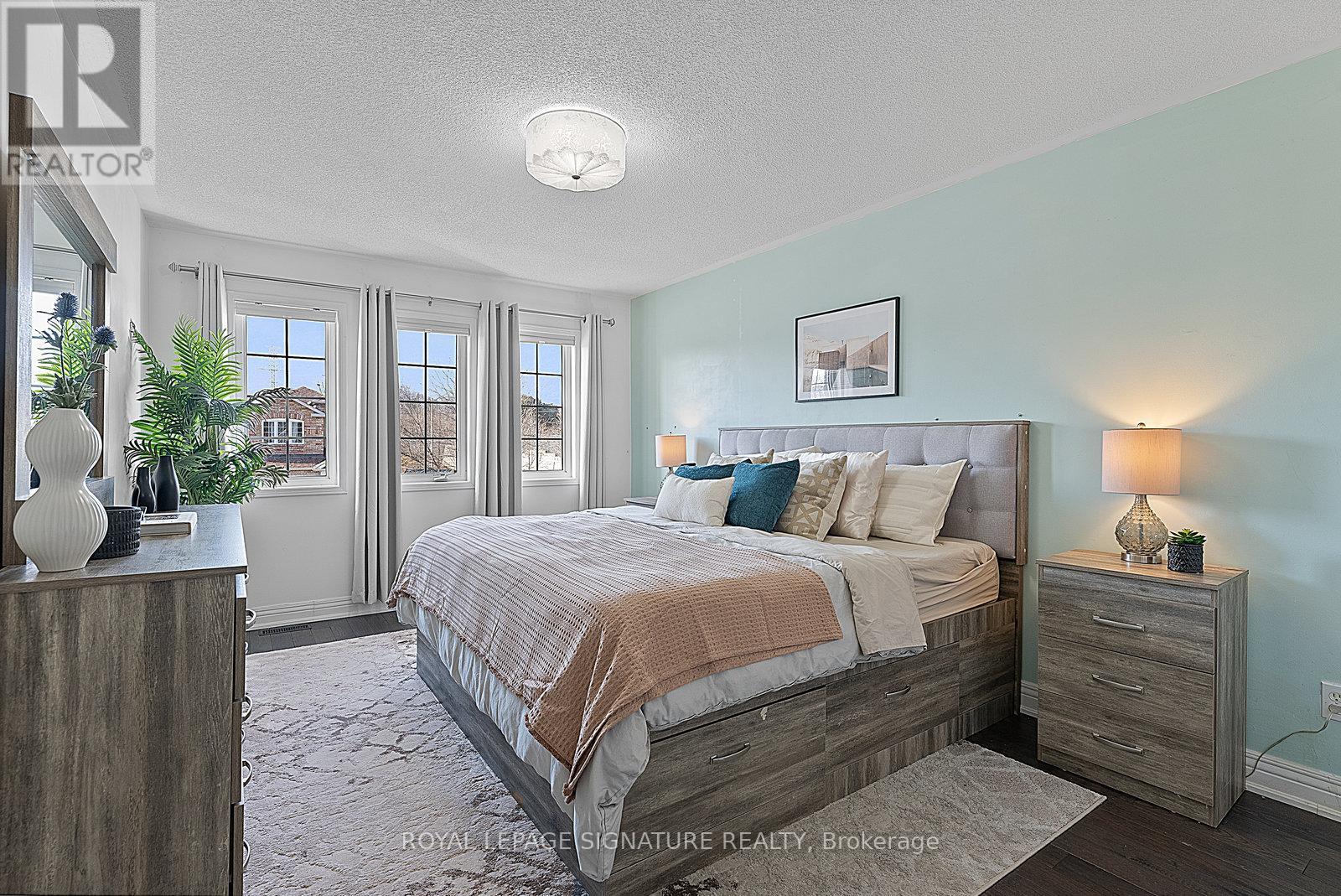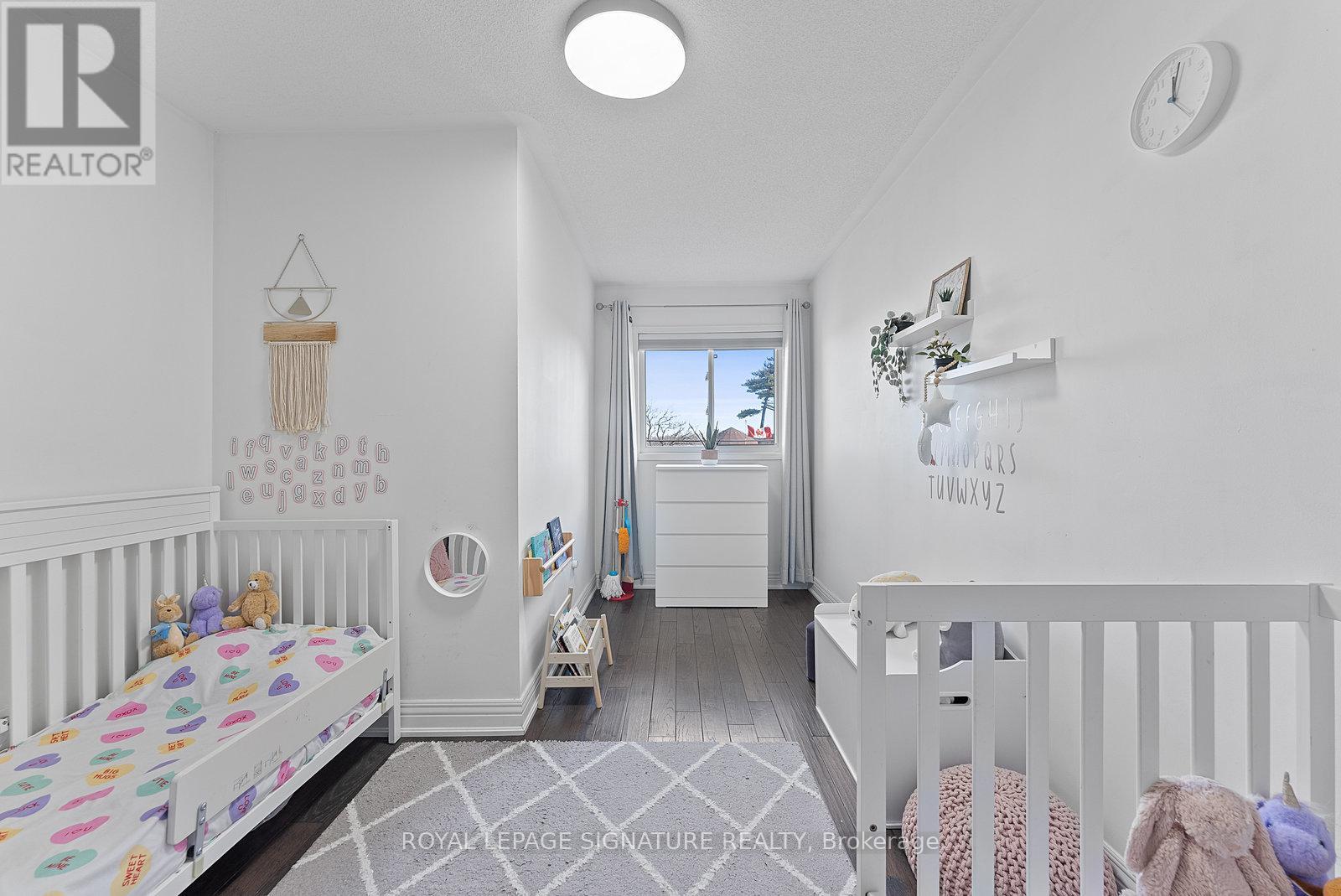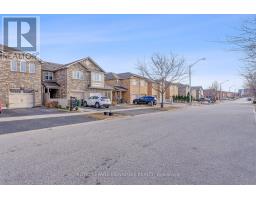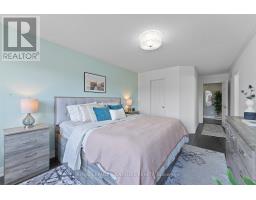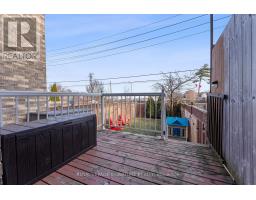130 Bonspiel Drive Toronto, Ontario M1E 5K5
$925,000
Style, space, and convenience come together beautifully in this move-in-ready 2-storey freehold townhome in the desirable Morningside neighbourhood. The main floor is designed for modern living, featuring an upgraded kitchen with sleek countertops, an oversized undermount sink, a modern backsplash, and a walk-out to a spacious deck and fully fenced backyard - perfect for summer barbecues or unwinding after a long day. The living room, with its California shutters, opens to the dining area, creating a welcoming space for both relaxing and entertaining. Hardwood flooring flows throughout the home, adding timeless elegance to every room.Upstairs, three generously sized bedrooms provide plenty of room for the whole family. The west-facing primary suite stands out with its spacious layout, easily accommodating a King-sized bed, a walk-in closet, and a private 3-piece ensuite that blends comfort and functionality.The fully finished basement offers ultimate flexibility, complete with its own kitchen, living room, bedroom, and 3-piece bathroom. A private entrance through the garage makes it ideal for multi-generational living or flexible use at the owners discretion.Situated just steps from the Pan Am Centre, University of Toronto, Centennial College, and top-rated schools, with TTC access and Hwy 401 close by, this home is perfectly located for an effortless lifestyle.Bonspiel comes with appeal - schedule your showing today! **** EXTRAS **** Recent updates including a kitchen upgrade (2020), powder room upgrade (2021) new roof and A/C (2021), a sealed driveway and updated walkway (2022), and a brand-new dryer (2024) make this home truly move-in ready. (id:50886)
Property Details
| MLS® Number | E11926485 |
| Property Type | Single Family |
| Community Name | Morningside |
| Features | In-law Suite |
| ParkingSpaceTotal | 2 |
Building
| BathroomTotal | 4 |
| BedroomsAboveGround | 3 |
| BedroomsBelowGround | 1 |
| BedroomsTotal | 4 |
| Appliances | Dishwasher, Dryer, Range, Refrigerator, Stove, Washer |
| BasementDevelopment | Finished |
| BasementFeatures | Separate Entrance |
| BasementType | N/a (finished) |
| ConstructionStyleAttachment | Attached |
| CoolingType | Central Air Conditioning |
| ExteriorFinish | Brick |
| FlooringType | Tile, Hardwood, Laminate |
| FoundationType | Poured Concrete |
| HalfBathTotal | 1 |
| HeatingFuel | Natural Gas |
| HeatingType | Forced Air |
| StoriesTotal | 2 |
| Type | Row / Townhouse |
| UtilityWater | Municipal Water |
Parking
| Attached Garage |
Land
| Acreage | No |
| Sewer | Sanitary Sewer |
| SizeDepth | 117 Ft ,3 In |
| SizeFrontage | 16 Ft ,9 In |
| SizeIrregular | 16.83 X 117.29 Ft |
| SizeTotalText | 16.83 X 117.29 Ft |
Rooms
| Level | Type | Length | Width | Dimensions |
|---|---|---|---|---|
| Second Level | Primary Bedroom | 3.07 m | 4.75 m | 3.07 m x 4.75 m |
| Second Level | Bedroom 2 | 3.2 m | 4.66 m | 3.2 m x 4.66 m |
| Second Level | Bedroom 3 | 3.01 m | 4.96 m | 3.01 m x 4.96 m |
| Basement | Living Room | 3.72 m | 4.02 m | 3.72 m x 4.02 m |
| Basement | Kitchen | 1.88 m | 2.59 m | 1.88 m x 2.59 m |
| Basement | Bedroom 4 | 4.2 m | 2.71 m | 4.2 m x 2.71 m |
| Main Level | Foyer | 1.64 m | 2.25 m | 1.64 m x 2.25 m |
| Main Level | Dining Room | 2.56 m | 3.38 m | 2.56 m x 3.38 m |
| Main Level | Kitchen | 2.49 m | 3.35 m | 2.49 m x 3.35 m |
| Main Level | Living Room | 5.02 m | 3.38 m | 5.02 m x 3.38 m |
https://www.realtor.ca/real-estate/27809188/130-bonspiel-drive-toronto-morningside-morningside
Interested?
Contact us for more information
Vanessa Copeland
Salesperson
495 Wellington St W #100
Toronto, Ontario M5V 1G1
Sohail Mansoor
Broker
495 Wellington St W #100
Toronto, Ontario M5V 1G1






















