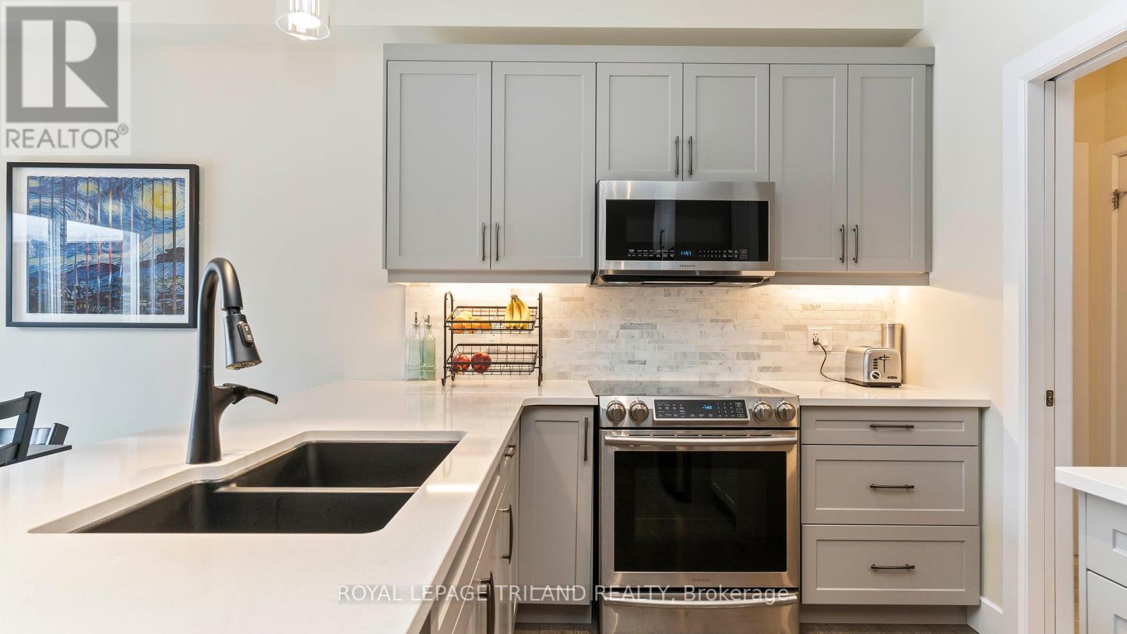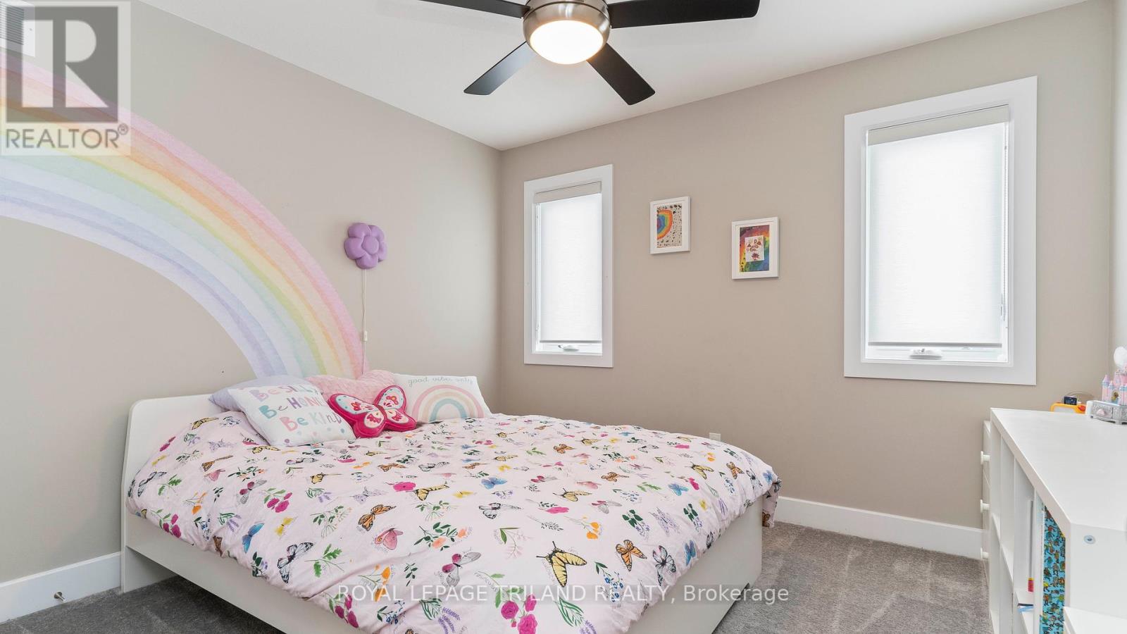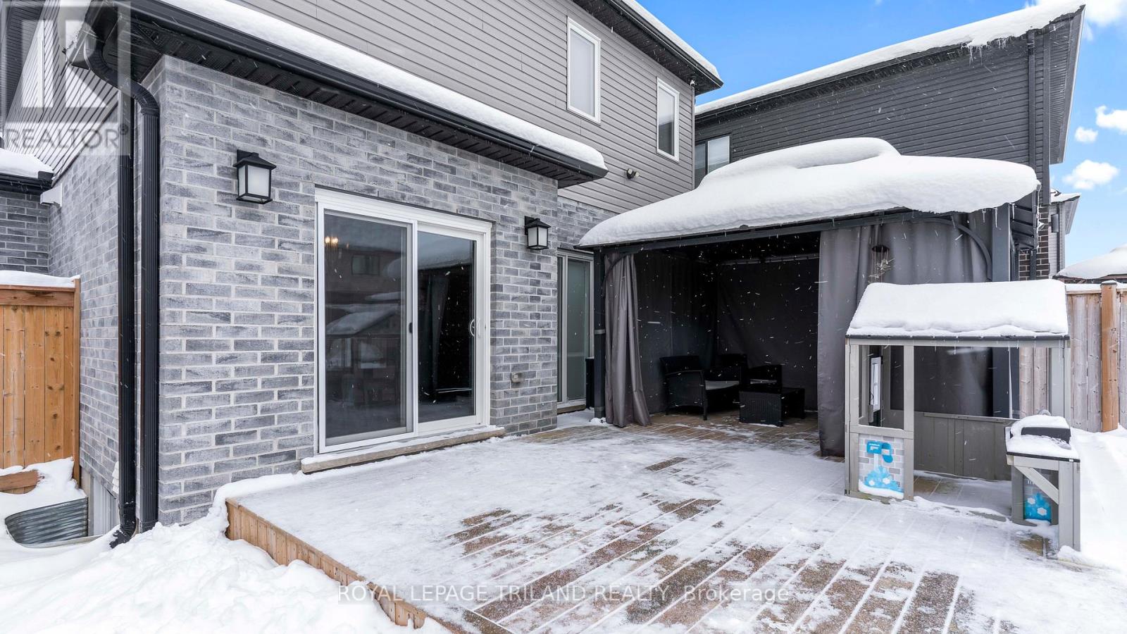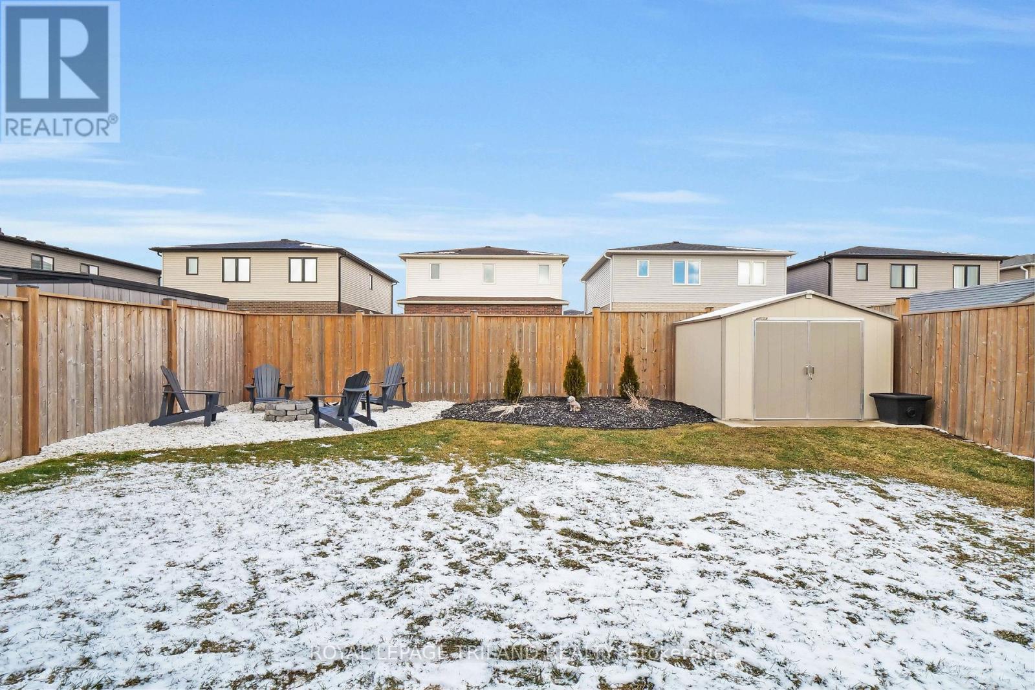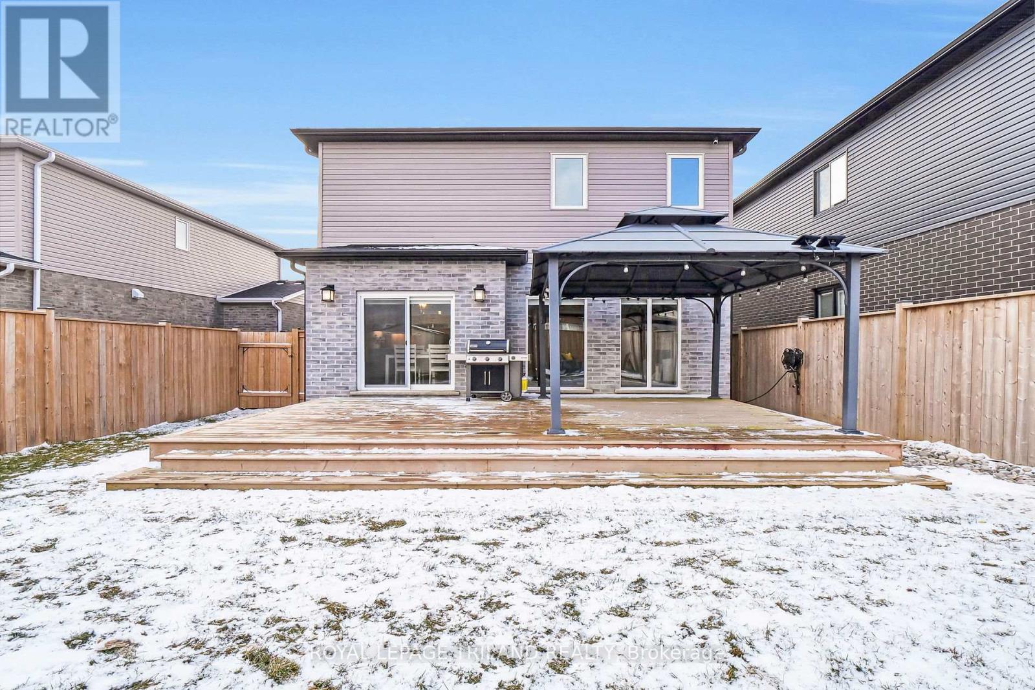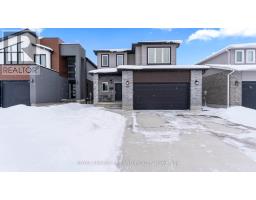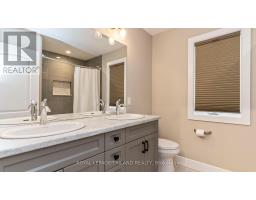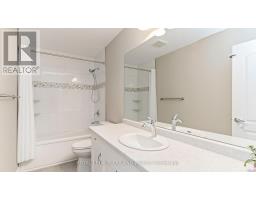1332 Twilite Boulevard London, Ontario N6G 0X8
$829,900
Welcome to 1332 Twilite Blvd, a modern home built by Hazzard Homes in 2020, located in the desirable community Foxhollow in London, ON. This beautifully designed residence boasts an inviting open-concept layout, perfect for everyday living. The main floor living area features large windows that flood the space with natural light & a stunning electric fireplace with feature wall. The kitchen is equipped with stainless steel appliances (included), quartz countertops, a generous peninsula & lots of cupboard space. There is a bonus walk-in pantry for all your storage needs. Adjacent to the kitchen, the dining area seamlessly connects to a backyard, ideal for summer barbecues or quiet morning coffee. Upstairs, you'll find three well-appointed bedrooms, including a primary suite with a walk-in closet & 5 pc ensuite bathroom. The additional bedrooms are spacious & share a 4pc bathroom. There is a separate laundry room on the 2nd floor, making your daily life a little bit easier. The basement is finished with a large rec room to be used in any way you need & a 3 pc bathroom. If a 4th bedroom is needed you can adjust the plan for a bedroom down here with the large egress windows that are in place. The yard has a large deck with a gazebo & a shed, both included. In the double garage you'll find lots of storage shelves provided. Parking for 4 on the double wide concrete driveway. This home is situated in a family-friendly neighborhood, close to parks, schools, and shopping. This area of the city is young and growing with new amenities added yearly on top of the many already there including the large shopping centre. Don't miss this opportunity to own a piece of modern elegance in London! (id:50886)
Property Details
| MLS® Number | X11926448 |
| Property Type | Single Family |
| Community Name | North S |
| AmenitiesNearBy | Park, Schools |
| ParkingSpaceTotal | 6 |
| Structure | Deck, Shed |
Building
| BathroomTotal | 4 |
| BedroomsAboveGround | 3 |
| BedroomsTotal | 3 |
| Amenities | Fireplace(s) |
| Appliances | Water Heater, Dryer, Microwave, Refrigerator, Stove, Washer |
| BasementDevelopment | Finished |
| BasementType | Full (finished) |
| ConstructionStyleAttachment | Detached |
| CoolingType | Central Air Conditioning |
| ExteriorFinish | Brick, Vinyl Siding |
| FireplacePresent | Yes |
| FoundationType | Poured Concrete |
| HalfBathTotal | 1 |
| HeatingFuel | Natural Gas |
| HeatingType | Forced Air |
| StoriesTotal | 2 |
| SizeInterior | 1499.9875 - 1999.983 Sqft |
| Type | House |
| UtilityWater | Municipal Water |
Parking
| Attached Garage |
Land
| Acreage | No |
| FenceType | Fenced Yard |
| LandAmenities | Park, Schools |
| Sewer | Sanitary Sewer |
| SizeDepth | 112 Ft ,9 In |
| SizeFrontage | 40 Ft |
| SizeIrregular | 40 X 112.8 Ft ; 40.12ft X 113.06ft X 40.12ft X 113.06ft |
| SizeTotalText | 40 X 112.8 Ft ; 40.12ft X 113.06ft X 40.12ft X 113.06ft|under 1/2 Acre |
| ZoningDescription | R1-3 |
Rooms
| Level | Type | Length | Width | Dimensions |
|---|---|---|---|---|
| Second Level | Bathroom | 3.49 m | 1.56 m | 3.49 m x 1.56 m |
| Second Level | Bathroom | 2.34 m | 2.58 m | 2.34 m x 2.58 m |
| Second Level | Bedroom | 3.49 m | 4.11 m | 3.49 m x 4.11 m |
| Second Level | Bedroom | 3.5 m | 3.38 m | 3.5 m x 3.38 m |
| Second Level | Laundry Room | 1.57 m | 3.06 m | 1.57 m x 3.06 m |
| Second Level | Primary Bedroom | 3.71 m | 4.72 m | 3.71 m x 4.72 m |
| Basement | Bathroom | 2.95 m | 1.59 m | 2.95 m x 1.59 m |
| Basement | Recreational, Games Room | 7.2 m | 5.05 m | 7.2 m x 5.05 m |
| Main Level | Bathroom | 1.57 m | 1.85 m | 1.57 m x 1.85 m |
| Main Level | Dining Room | 3.14 m | 2.55 m | 3.14 m x 2.55 m |
| Main Level | Kitchen | 3.14 m | 2.68 m | 3.14 m x 2.68 m |
| Main Level | Living Room | 4.29 m | 4.63 m | 4.29 m x 4.63 m |
https://www.realtor.ca/real-estate/27809088/1332-twilite-boulevard-london-north-s
Interested?
Contact us for more information
Jeff Nethercott
Broker













