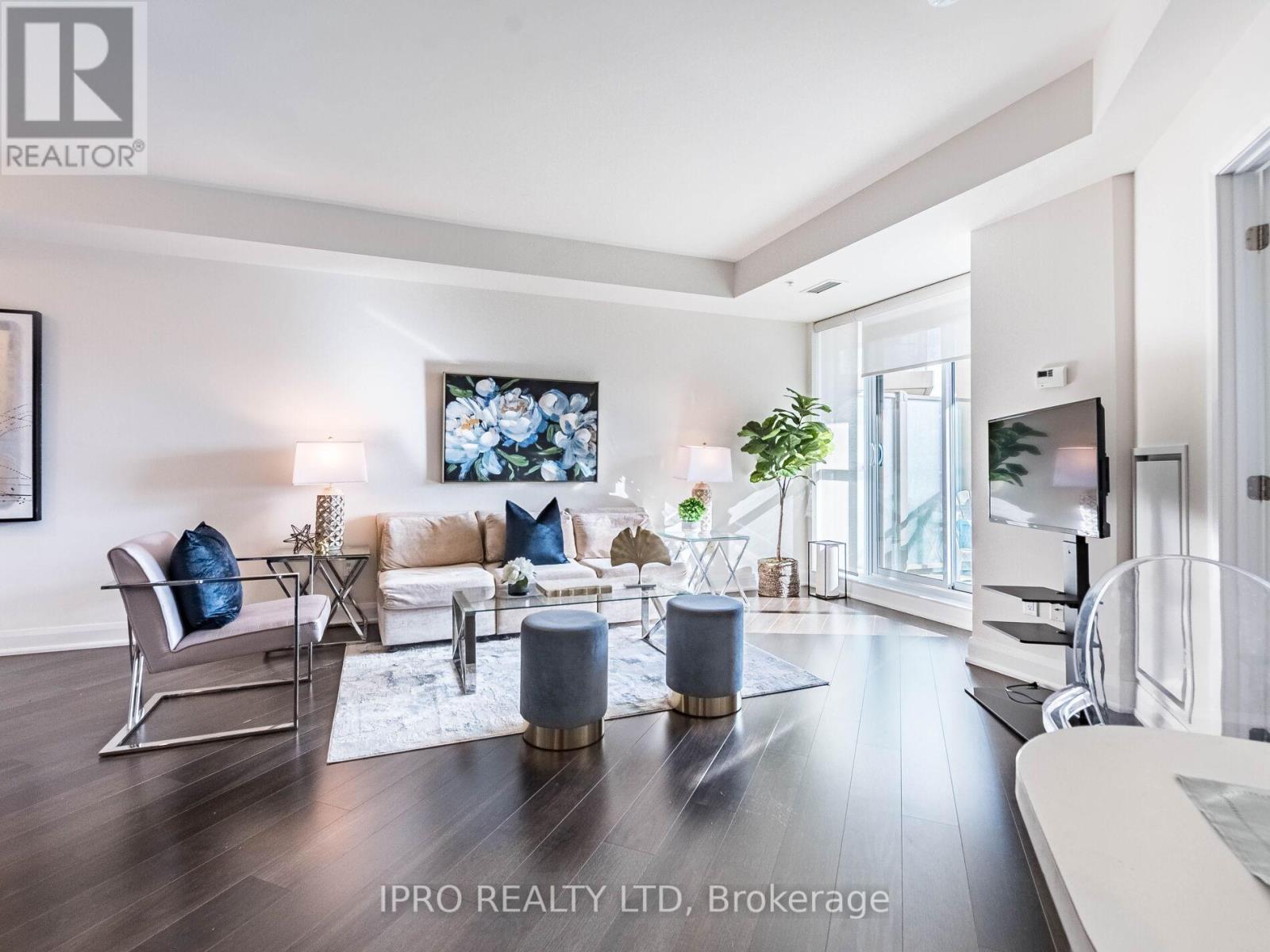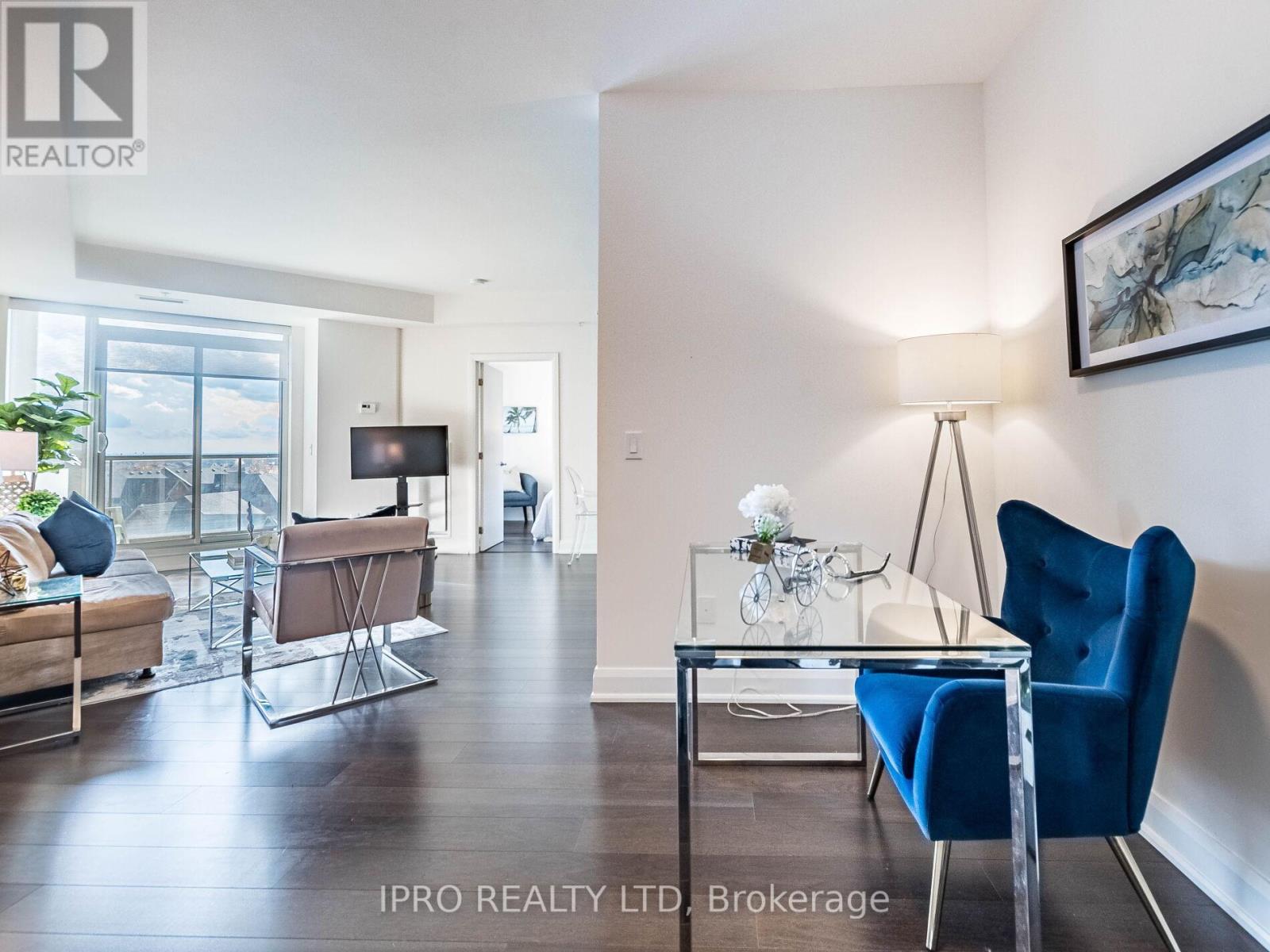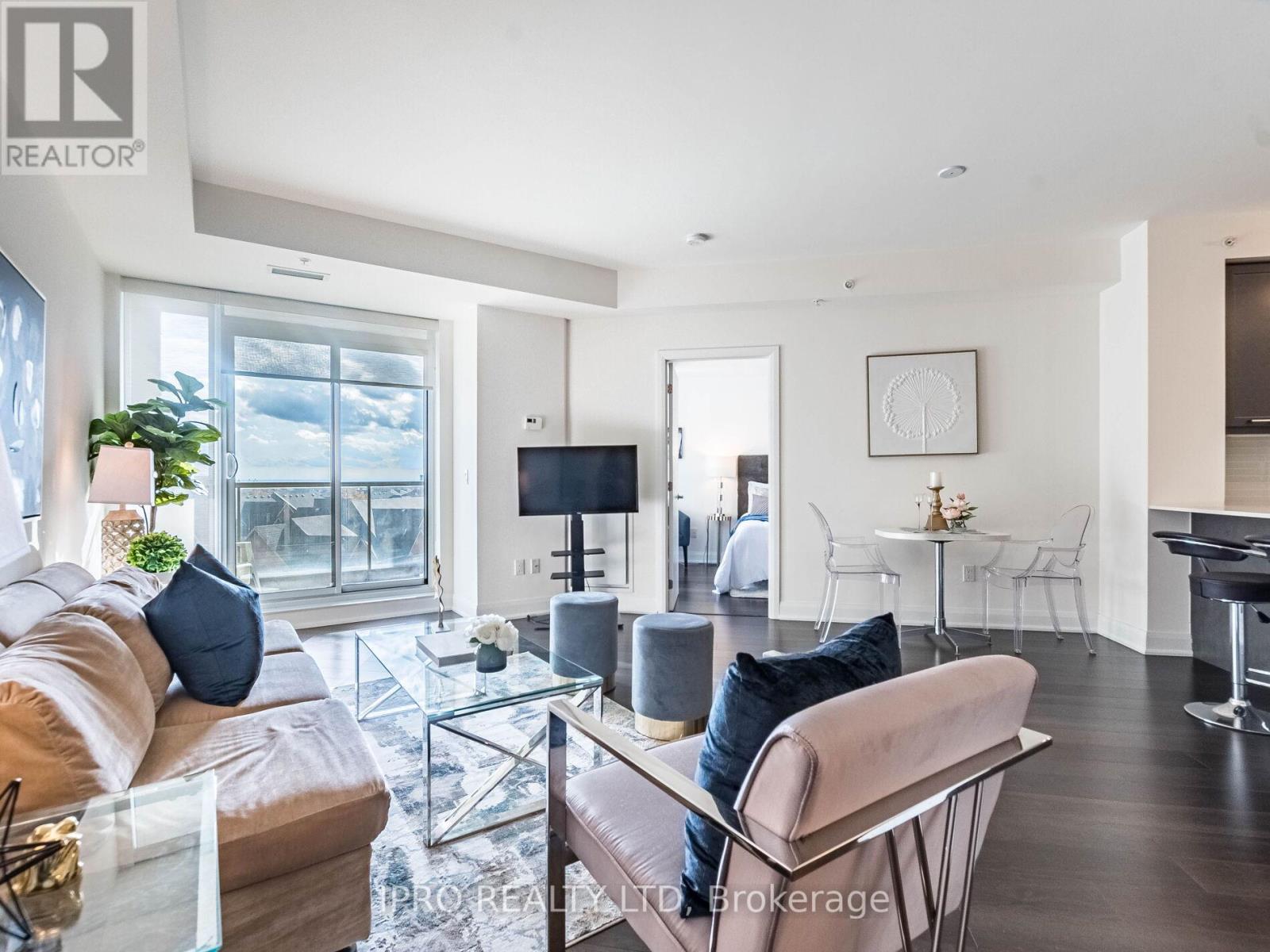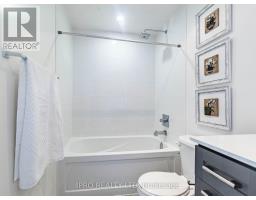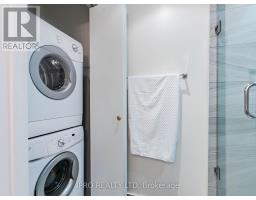503 - 2480 Prince Michael Drive Oakville, Ontario L6H 0H1
$598,000Maintenance, Heat, Common Area Maintenance, Insurance, Water, Parking
$605.07 Monthly
Maintenance, Heat, Common Area Maintenance, Insurance, Water, Parking
$605.07 MonthlyLuxurious And Spacious 878 Sqft 1-Bedroom + Den Condo in the sought after neighborhood of Iroquois Ridge North. Master BR with private 4Pc Ensuite, Elegant Kitchen W/Breakfast Bar & Built-In Stainless Appliances, Additional 3 Pc Bath W/Walk-In Shower. Open Concept design with Hardwood Floors, In-Suite Laundry and, beautiful Lake views from both the Balcony and Bedroom. Steps away from Shoppers Drug Mart, TD Bank, Restaurants, and Oakville Transit. Mins away from 403, 407 and QEW, Oakville Go Station. Situated within Falgarwood and Iroquois Ridge School Zone. Exceptional Building Amenities include Indoor Swimming Pool, Hot Tub, Sauna, Meeting/Party Room, Games Room with Pool/Billiards Tables, Theatre, Gym/Exercise Room, Guest Suites, and 24/7 Concierge. **** EXTRAS **** S/S Fridge, Stove, B/I Microwave, B/I Dishwasher, Stackable Front Loading Washer/Dryer, All Elf's, All Window Coverings. 1 Underground Parking + 1 Locker. (id:50886)
Property Details
| MLS® Number | W11926446 |
| Property Type | Single Family |
| Community Name | Iroquois Ridge North |
| AmenitiesNearBy | Hospital, Park, Public Transit, Schools |
| CommunityFeatures | Pet Restrictions |
| Features | Wheelchair Access, Balcony, Carpet Free, Guest Suite, Sauna |
| ParkingSpaceTotal | 1 |
| PoolType | Indoor Pool |
| ViewType | Lake View |
Building
| BathroomTotal | 2 |
| BedroomsAboveGround | 1 |
| BedroomsBelowGround | 1 |
| BedroomsTotal | 2 |
| Amenities | Recreation Centre, Party Room, Sauna, Exercise Centre, Storage - Locker, Security/concierge |
| Appliances | Garage Door Opener Remote(s), Dishwasher, Dryer, Microwave, Range, Refrigerator, Stove, Washer, Window Coverings |
| CoolingType | Central Air Conditioning |
| ExteriorFinish | Brick |
| FlooringType | Hardwood |
| HeatingFuel | Natural Gas |
| HeatingType | Forced Air |
| SizeInterior | 799.9932 - 898.9921 Sqft |
| Type | Apartment |
Parking
| Underground |
Land
| Acreage | No |
| LandAmenities | Hospital, Park, Public Transit, Schools |
Rooms
| Level | Type | Length | Width | Dimensions |
|---|---|---|---|---|
| Flat | Living Room | 6.15 m | 3.32 m | 6.15 m x 3.32 m |
| Flat | Dining Room | 6.15 m | 3.32 m | 6.15 m x 3.32 m |
| Flat | Kitchen | 2.44 m | 2.44 m | 2.44 m x 2.44 m |
| Flat | Primary Bedroom | 4.31 m | 2.95 m | 4.31 m x 2.95 m |
| Flat | Den | 2.79 m | 2.44 m | 2.79 m x 2.44 m |
Interested?
Contact us for more information
Rakesh Arora
Salesperson
272 Queen Street East
Brampton, Ontario L6V 1B9
Nayaki Penumarthy
Salesperson
4145 Fairview St Unit D
Burlington, Ontario L7L 2A4











