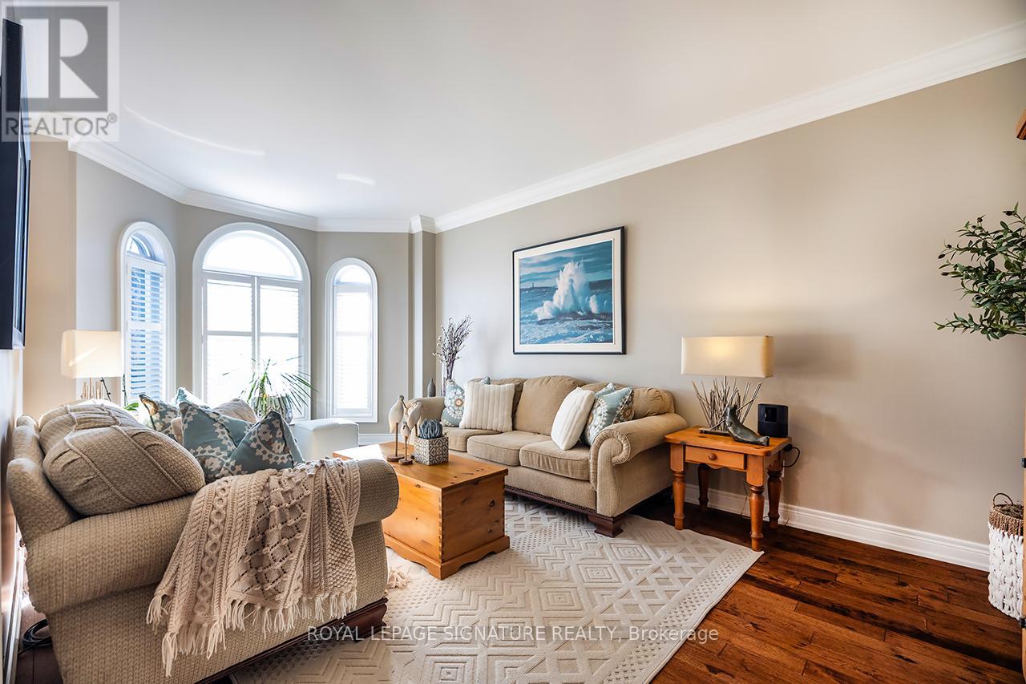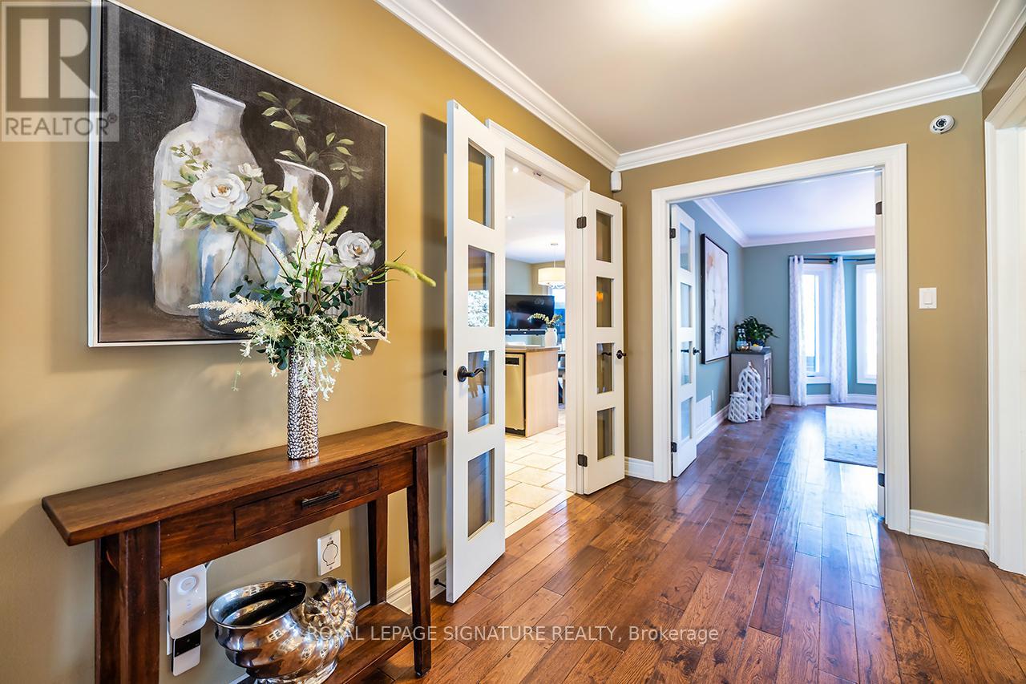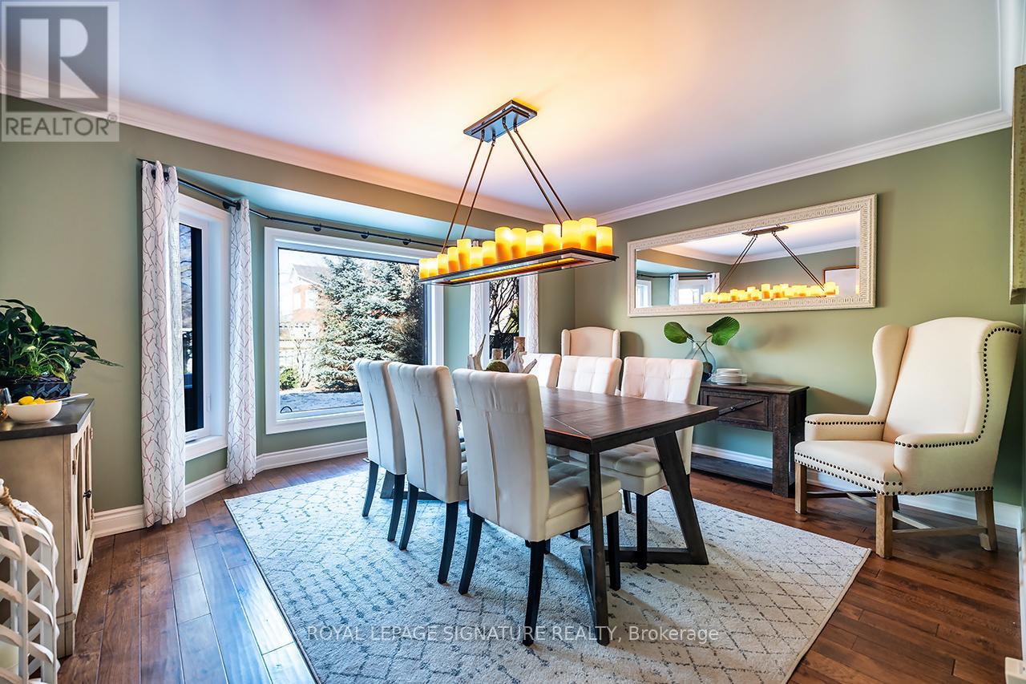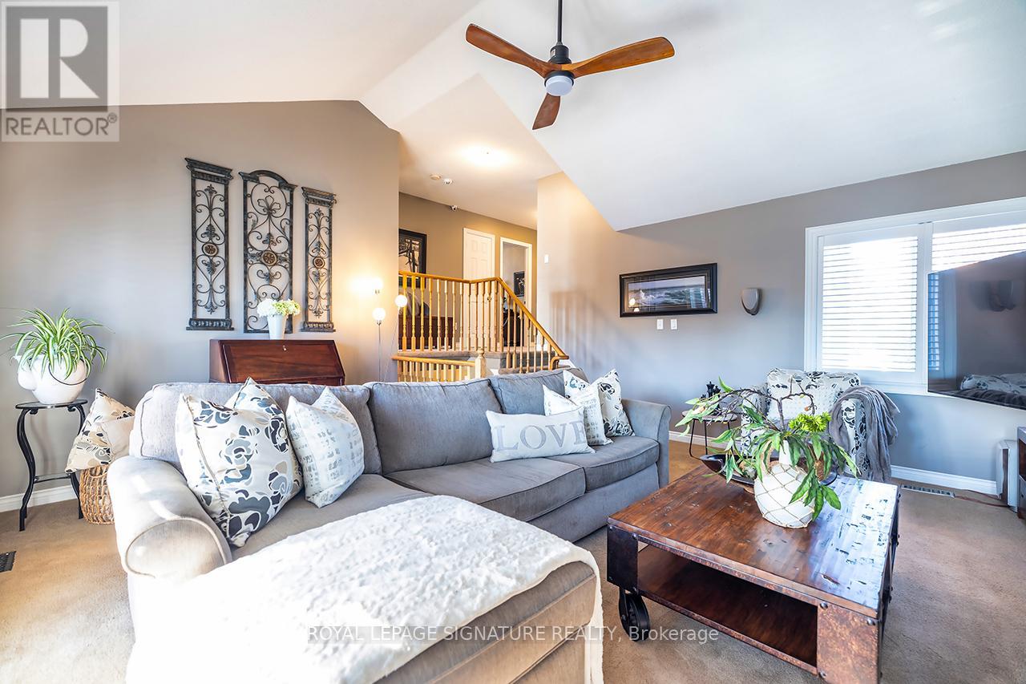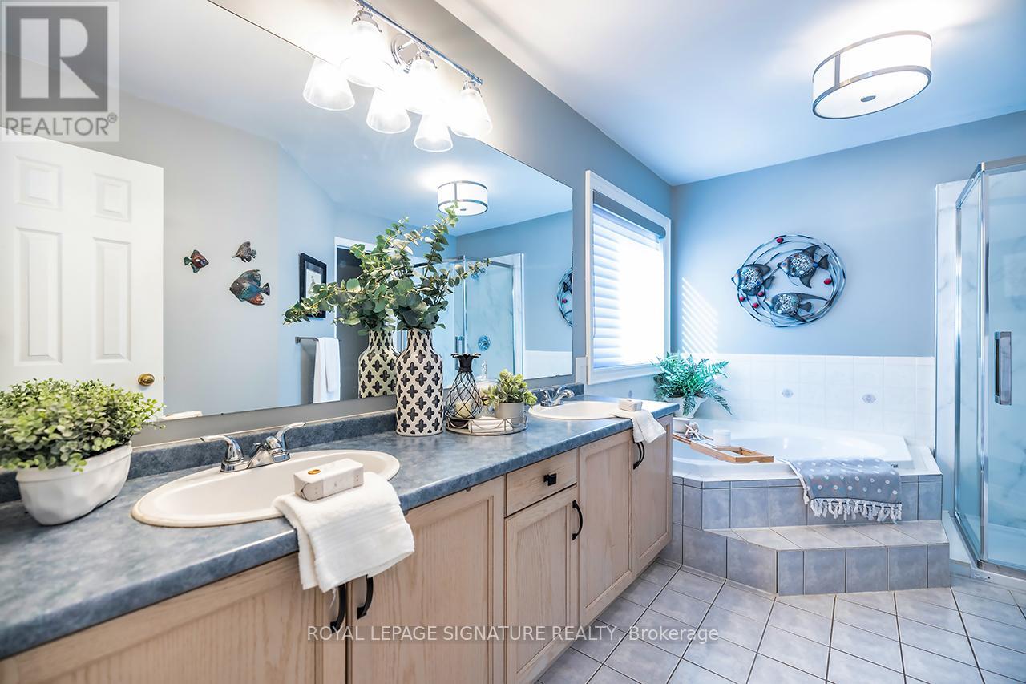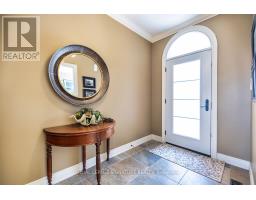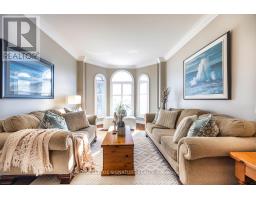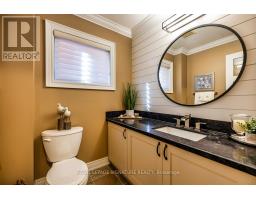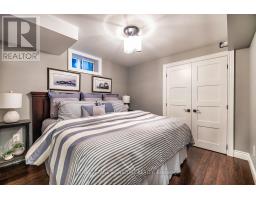165 Kearney Drive Ajax, Ontario L1T 4B1
$1,349,000
Welcome to this exceptional John Boddy Gableview model in the highly sought-after Pickering Village neighborhood. With over 2,665 sq ft of living space and a further 800 sq ft finished space in the basement, this property offers a versatile layout with plenty of room for your family to grow. This home boasts 3 generously sized bedrooms plus a dedicated office space ideal for work-from-home or as a playroom. The large eat in kitchen has a great flow, with garden doors leading to the patio/hot tub and BBQ space. The dining room and formal living room are simply elegant. Enjoy a cozy family gathering in the upper level family room or out on the private balcony- perfect for relaxing or entertaining guests. The basement offers endless possibilities with a rough-in for a kitchen and bathroom, an additional 4th bedroom & sizeable second family room - perfect for movie nights, a kid's play area or gym space, plus tons of storage space for your seasonal items, hobbies and/or a workshop. The home has been thoughtfully updated with a new furnace, air conditioner, hot water on demand, roof, and windows for peace of mind and energy efficiency, as well as a security system The property includes a hot tub, Napoleon natural gas BBQ; advanced irrigation system and outdoor speakers, creating a perfect space for backyard gatherings or simply enjoying the outdoors & has direct access to local amenities, parks, and schools. This home offers the ideal combination of modern upgrades, functional space, and location in one of the most desirable communities. **** EXTRAS **** See full list of updates attached to listing. (id:50886)
Open House
This property has open houses!
2:00 pm
Ends at:4:00 pm
Property Details
| MLS® Number | E11926432 |
| Property Type | Single Family |
| Neigbourhood | Riverside |
| Community Name | Central West |
| AmenitiesNearBy | Park, Place Of Worship, Public Transit |
| Features | Flat Site, Conservation/green Belt |
| ParkingSpaceTotal | 4 |
| Structure | Patio(s), Shed |
Building
| BathroomTotal | 3 |
| BedroomsAboveGround | 3 |
| BedroomsBelowGround | 1 |
| BedroomsTotal | 4 |
| Amenities | Fireplace(s) |
| Appliances | Hot Tub, Garage Door Opener Remote(s), Central Vacuum, Water Heater - Tankless |
| BasementDevelopment | Partially Finished |
| BasementType | N/a (partially Finished) |
| ConstructionStyleAttachment | Detached |
| CoolingType | Central Air Conditioning |
| ExteriorFinish | Aluminum Siding, Brick |
| FireProtection | Alarm System, Security System, Smoke Detectors |
| FireplacePresent | Yes |
| FireplaceTotal | 2 |
| FlooringType | Hardwood, Laminate, Tile, Carpeted |
| FoundationType | Block |
| HalfBathTotal | 1 |
| HeatingFuel | Natural Gas |
| HeatingType | Forced Air |
| StoriesTotal | 2 |
| SizeInterior | 2499.9795 - 2999.975 Sqft |
| Type | House |
| UtilityWater | Municipal Water |
Parking
| Attached Garage |
Land
| Acreage | No |
| FenceType | Fenced Yard |
| LandAmenities | Park, Place Of Worship, Public Transit |
| LandscapeFeatures | Lawn Sprinkler |
| Sewer | Sanitary Sewer |
| SizeDepth | 110 Ft ,4 In |
| SizeFrontage | 45 Ft ,7 In |
| SizeIrregular | 45.6 X 110.4 Ft |
| SizeTotalText | 45.6 X 110.4 Ft|under 1/2 Acre |
| ZoningDescription | Residential |
Rooms
| Level | Type | Length | Width | Dimensions |
|---|---|---|---|---|
| Second Level | Primary Bedroom | 5.4 m | 5.3 m | 5.4 m x 5.3 m |
| Second Level | Office | 3.75 m | 2.74 m | 3.75 m x 2.74 m |
| Second Level | Bedroom 2 | 4.1 m | 3.1 m | 4.1 m x 3.1 m |
| Second Level | Bedroom 3 | 3.6 m | 3.1 m | 3.6 m x 3.1 m |
| Basement | Bedroom 4 | 3.1 m | 2.99 m | 3.1 m x 2.99 m |
| Basement | Other | Measurements not available | ||
| Basement | Family Room | 5.12 m | 6.1 m | 5.12 m x 6.1 m |
| Main Level | Living Room | 5.5 m | 3.54 m | 5.5 m x 3.54 m |
| Main Level | Kitchen | 3.54 m | 3.54 m | 3.54 m x 3.54 m |
| Main Level | Eating Area | 3.75 m | 3.23 m | 3.75 m x 3.23 m |
| Main Level | Dining Room | 4.54 m | 3.45 m | 4.54 m x 3.45 m |
| Upper Level | Family Room | 5.4 m | 5.3 m | 5.4 m x 5.3 m |
Utilities
| Cable | Available |
| Sewer | Installed |
https://www.realtor.ca/real-estate/27808966/165-kearney-drive-ajax-central-west-central-west
Interested?
Contact us for more information
Dana Suzanne Mcgee
Salesperson
8 Sampson Mews Suite 201 The Shops At Don Mills
Toronto, Ontario M3C 0H5
April Ortencio
Salesperson
8 Sampson Mews Suite 201 The Shops At Don Mills
Toronto, Ontario M3C 0H5




