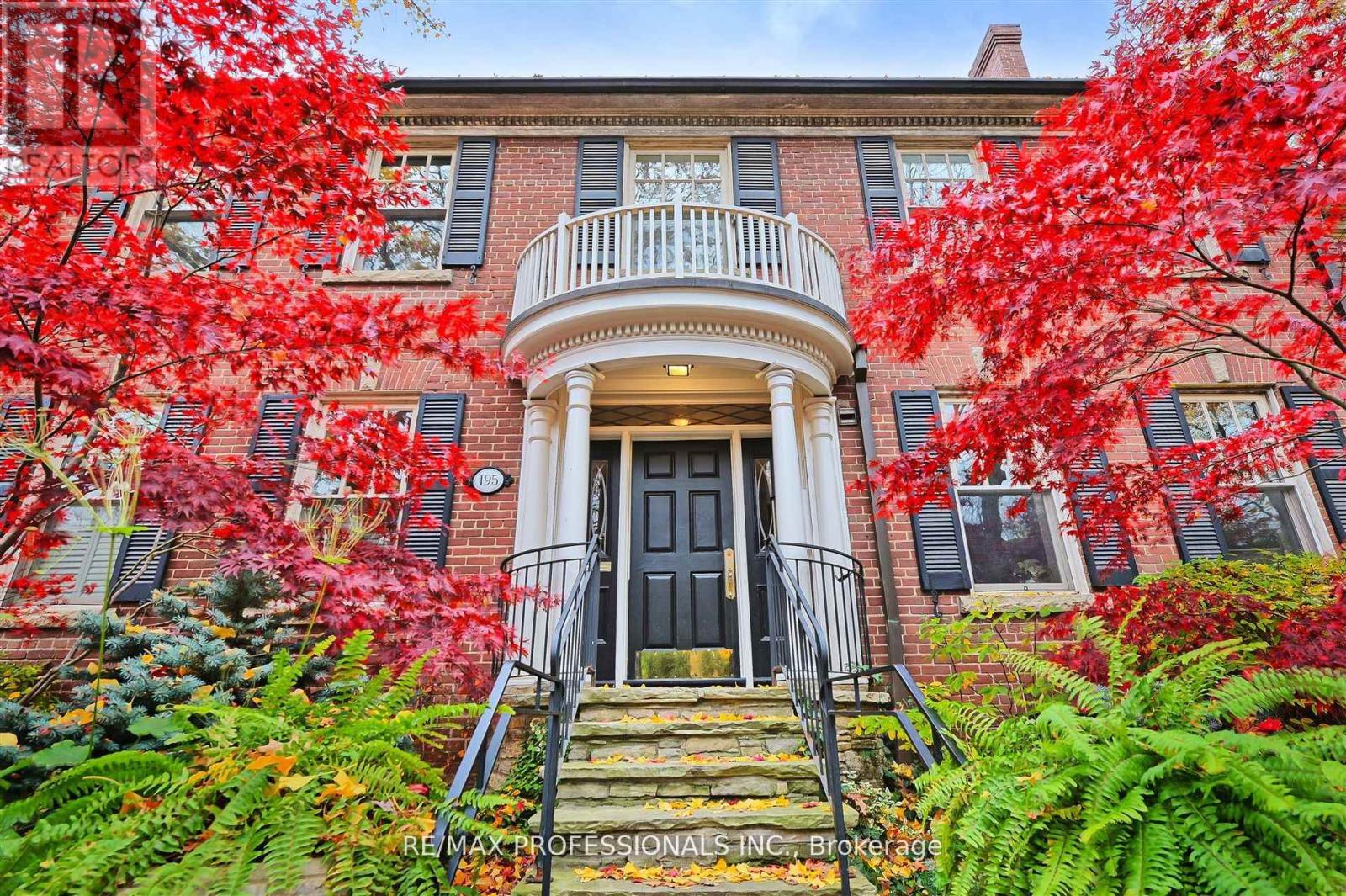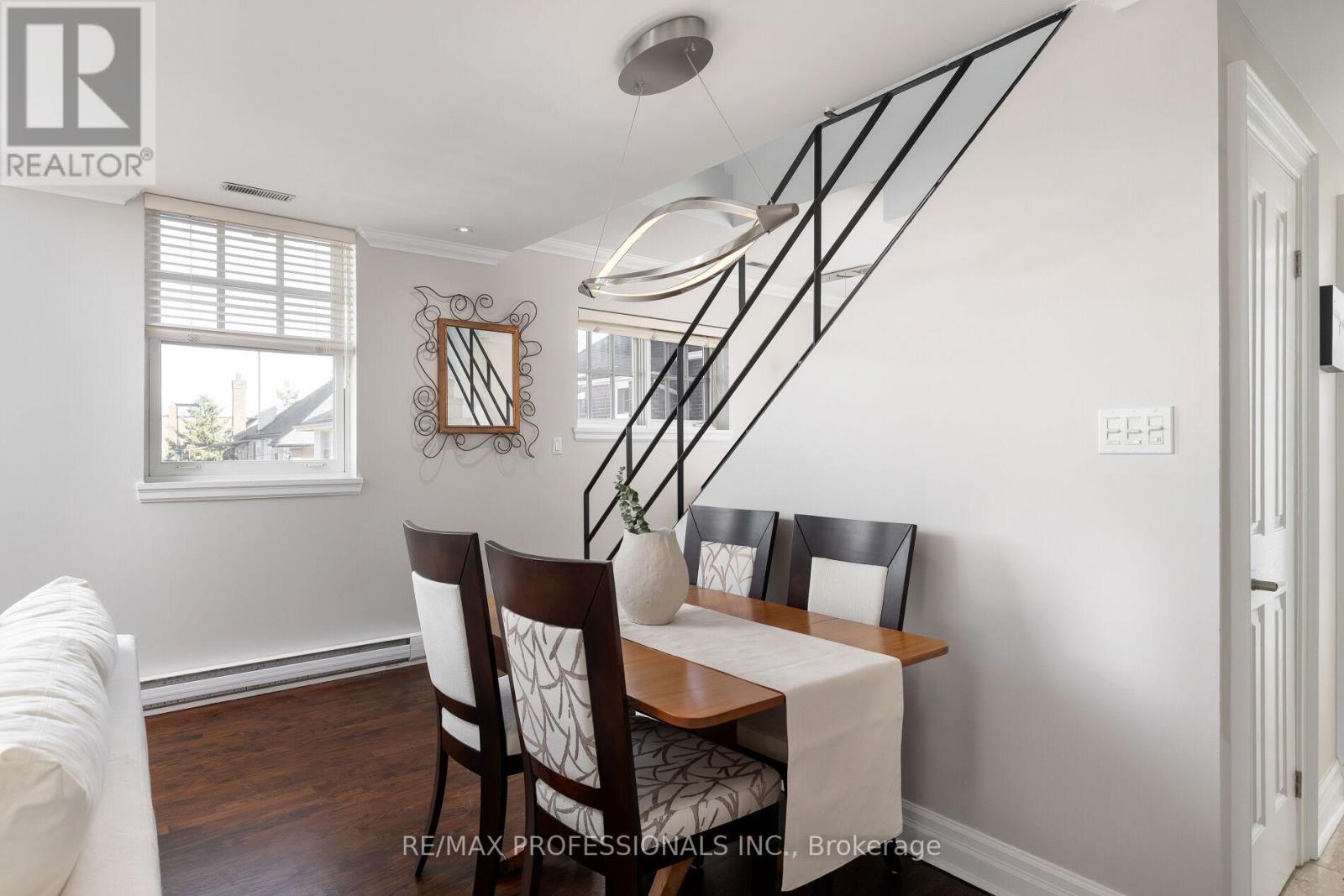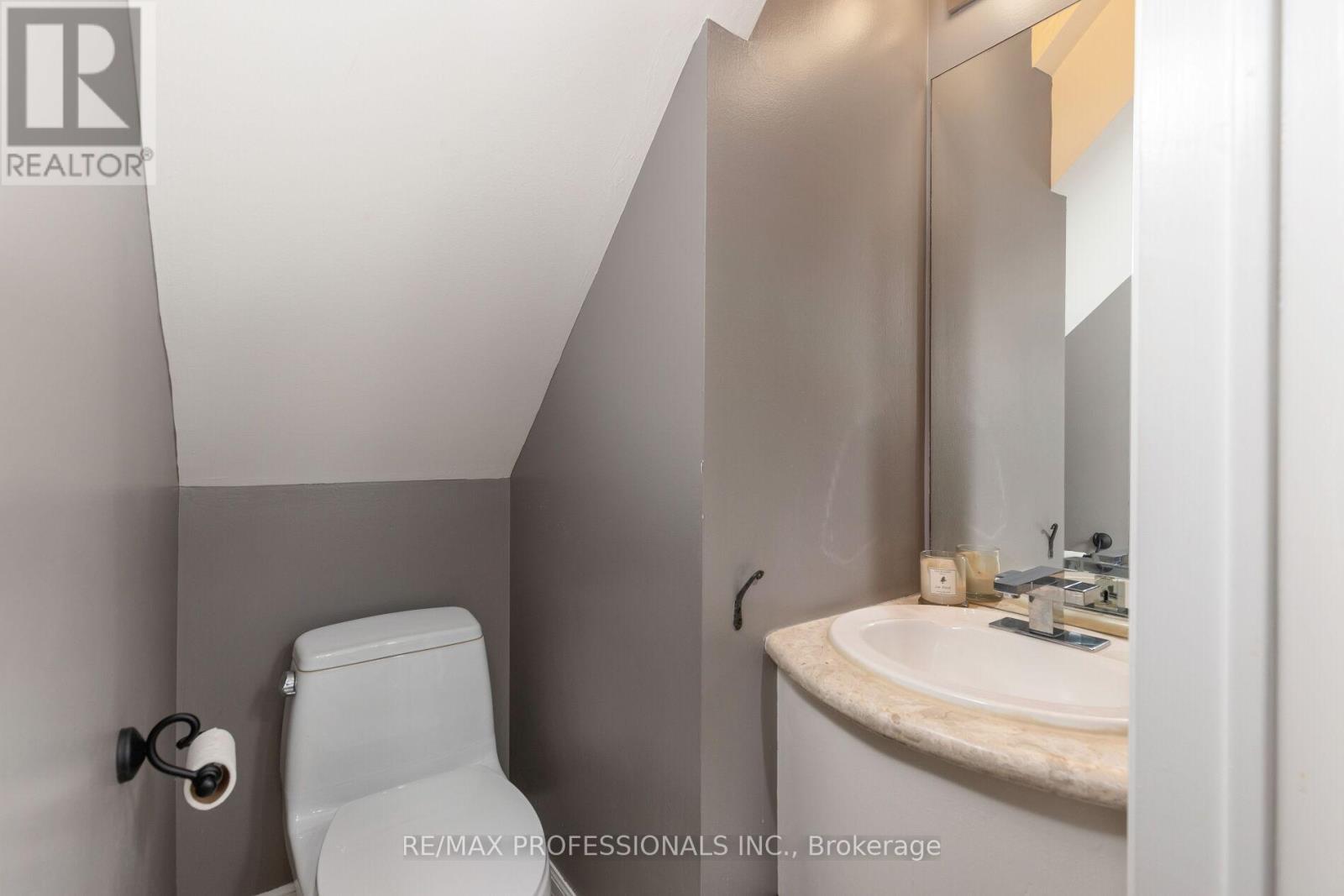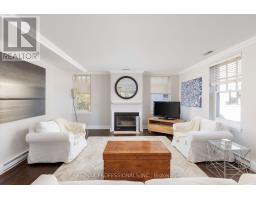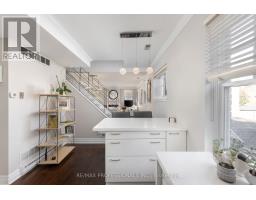203 - 195 Poplar Plains Road Toronto, Ontario M4V 2N3
$1,499,000Maintenance, Common Area Maintenance, Insurance, Water, Parking
$1,002.10 Monthly
Maintenance, Common Area Maintenance, Insurance, Water, Parking
$1,002.10 MonthlySouth Hill's best kept secret! Step inside this classic Georgian mansion. This inspired conversion by Bob Mitchell in 1994 features just six bespoke suites. Suite 203 boasts original oak floors, two fireplaces, a completely renovated kitchen, and an upper level primary retreat - complete with walkout balcony, walk in closet and generous primary bath. This unique walk-up unit celebrates the scale and beauty of the original architecture - a perfect balance of aesthetic and practical considerations. Be a part of this renowned established neighborhood without the hassle of upkeep involved in a freehold residence, or compromising community for a high rise shoebox condominium. For the discerning buyer, this is the community within the community you've been waiting for. Centrally located without compromising privacy, you'll be just a short walk to the shops at St Clair to the North, and Yorkville to the South. S/S Oven, S/S Refrigerator, B/I Microwave, B/I Dishwasher, Stacked Washer & Dryer, All ELFS, All WCs **** EXTRAS **** S/S Oven, S/S Refridgerator, B/I Microwave, B/I Dishwasher, Stacked Washer & Dryer, All ELF'S, All WCs (id:50886)
Property Details
| MLS® Number | C11926386 |
| Property Type | Single Family |
| Community Name | Casa Loma |
| Amenities Near By | Park, Place Of Worship, Public Transit |
| Community Features | Pet Restrictions |
| Features | Wooded Area, Ravine, Rolling, Balcony |
| Parking Space Total | 1 |
| Structure | Deck |
Building
| Bathroom Total | 2 |
| Bedrooms Above Ground | 1 |
| Bedrooms Total | 1 |
| Amenities | Fireplace(s), Storage - Locker |
| Architectural Style | Multi-level |
| Ceiling Type | Suspended Ceiling |
| Cooling Type | Central Air Conditioning |
| Exterior Finish | Brick |
| Fire Protection | Controlled Entry |
| Fireplace Present | Yes |
| Fireplace Total | 2 |
| Half Bath Total | 1 |
| Heating Fuel | Natural Gas |
| Heating Type | Forced Air |
| Size Interior | 1,000 - 1,199 Ft2 |
| Type | Apartment |
Parking
| Garage |
Land
| Acreage | No |
| Land Amenities | Park, Place Of Worship, Public Transit |
| Landscape Features | Landscaped |
| Zoning Description | Residential |
https://www.realtor.ca/real-estate/27808929/203-195-poplar-plains-road-toronto-casa-loma-casa-loma
Contact Us
Contact us for more information
Lauren Pettigrew
Broker
(416) 836-5165
thepettigrewgroup.com/
4242 Dundas St W Unit 9
Toronto, Ontario M8X 1Y6
(416) 236-1241
(416) 231-0563
Robert Pettigrew
Broker
(416) 568-2485
www.thepettigrewgroup.com/
4242 Dundas St W Unit 9
Toronto, Ontario M8X 1Y6
(416) 236-1241
(416) 231-0563

