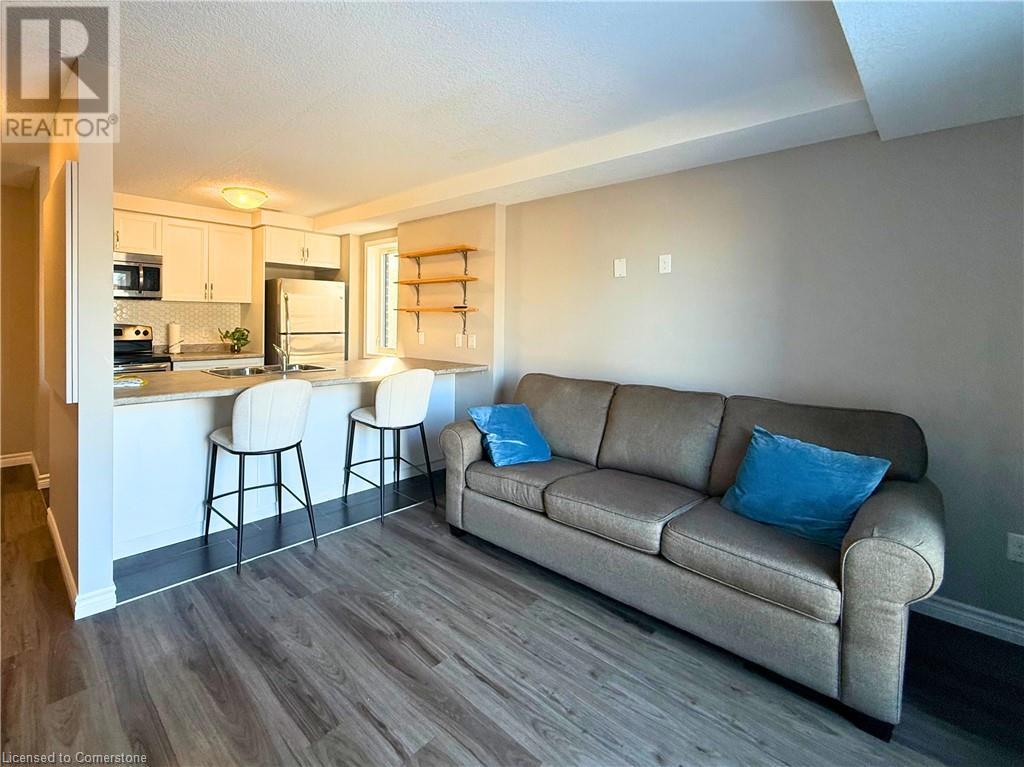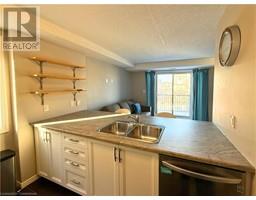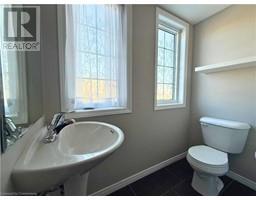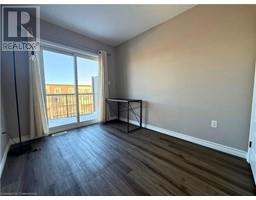237 Rachel Crescent Unit# E Kitchener, Ontario N2R 0E2
$2,300 MonthlyInsurance, Exterior Maintenance
Welcome to Unit E at 237 Rachel Crescent, located in the vibrant heart of Kitchener, Ontario. This stunning 2-bedroom, 2-bathroom condominium seamlessly blends modern living with unparalleled convenience. Situated on the second level, the unit greets you with a bright and inviting living space, perfectly designed for relaxation or entertaining. The open-concept layout connects the living room, breakfast bar, and kitchen, creating a spacious and welcoming atmosphere. The freshly renovated kitchen is a chef’s delight, featuring sleek stainless-steel appliances, ample storage, and a stylish breakfast bar, ideal for casual meals or enjoying your morning coffee. Nestled in a highly sought-after neighborhood, this condo provides easy access to a variety of amenities, including shops, restaurants, parks, and public transit. Commuters will appreciate the proximity to major highways and transit routes, making it an ideal location. Don’t miss this incredible opportunity to own a piece of Kitchener’s thriving real estate market. Schedule your viewing today and experience exceptional condominium living at its finest! (id:50886)
Property Details
| MLS® Number | 40691070 |
| Property Type | Single Family |
| AmenitiesNearBy | Golf Nearby, Place Of Worship, Playground, Schools, Shopping |
| CommunityFeatures | Quiet Area, Community Centre, School Bus |
| Features | Balcony |
| ParkingSpaceTotal | 1 |
Building
| BathroomTotal | 2 |
| BedroomsAboveGround | 1 |
| BedroomsTotal | 1 |
| Appliances | Dishwasher, Refrigerator, Stove, Microwave Built-in |
| ArchitecturalStyle | 2 Level |
| BasementType | None |
| ConstructionMaterial | Concrete Block, Concrete Walls |
| ConstructionStyleAttachment | Attached |
| CoolingType | Central Air Conditioning |
| ExteriorFinish | Brick, Concrete |
| FoundationType | Brick |
| HalfBathTotal | 1 |
| HeatingFuel | Natural Gas |
| StoriesTotal | 2 |
| SizeInterior | 887 Sqft |
| Type | Apartment |
| UtilityWater | Municipal Water |
Parking
| Detached Garage |
Land
| AccessType | Highway Access |
| Acreage | No |
| LandAmenities | Golf Nearby, Place Of Worship, Playground, Schools, Shopping |
| Sewer | Municipal Sewage System |
| SizeTotalText | Unknown |
| ZoningDescription | A |
Rooms
| Level | Type | Length | Width | Dimensions |
|---|---|---|---|---|
| Second Level | Bedroom | 8'2'' x 9'11'' | ||
| Main Level | 2pc Bathroom | 6'5'' x 5'7'' | ||
| Main Level | 4pc Bathroom | 11'7'' x 12'7'' | ||
| Main Level | Living Room | 11'3'' x 9'6'' | ||
| Main Level | Kitchen | 9'2'' x 9'7'' |
https://www.realtor.ca/real-estate/27810496/237-rachel-crescent-unit-e-kitchener
Interested?
Contact us for more information
Tony Johal
Broker
1400 Bishop St. N, Suite B
Cambridge, Ontario N1R 6W8
Harman Bartia
Salesperson
1400 Bishop St.
Cambridge, Ontario N1R 6W8





























