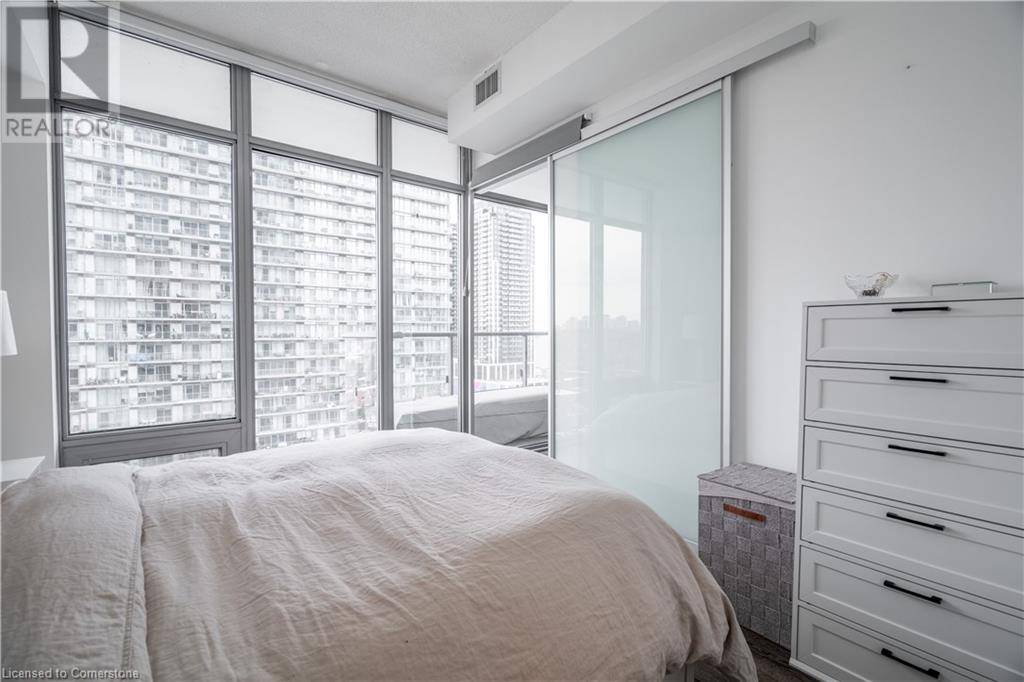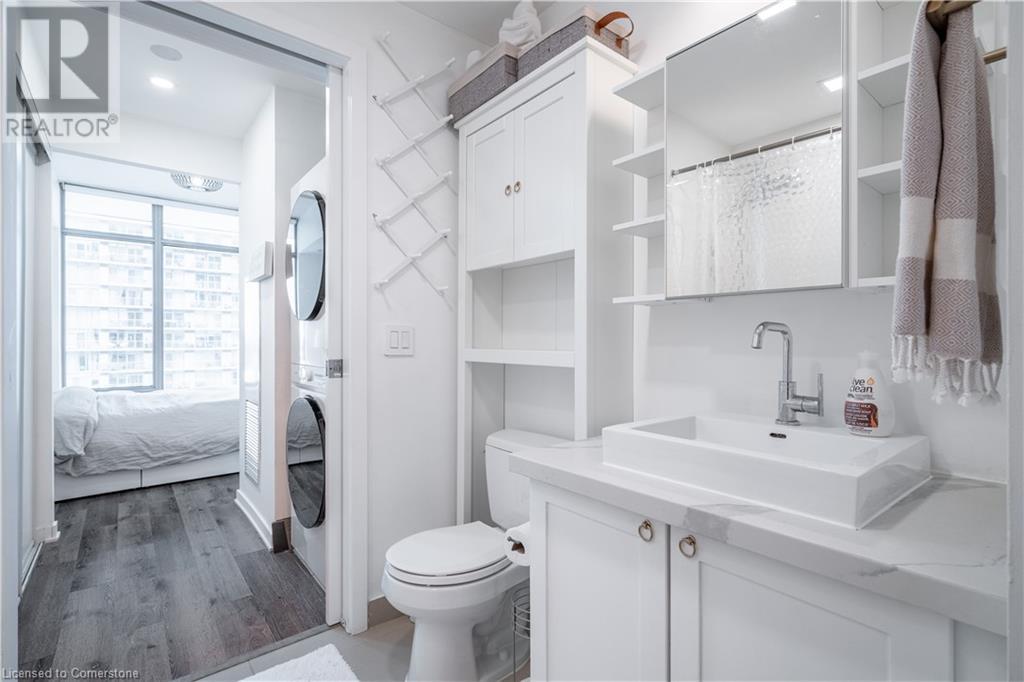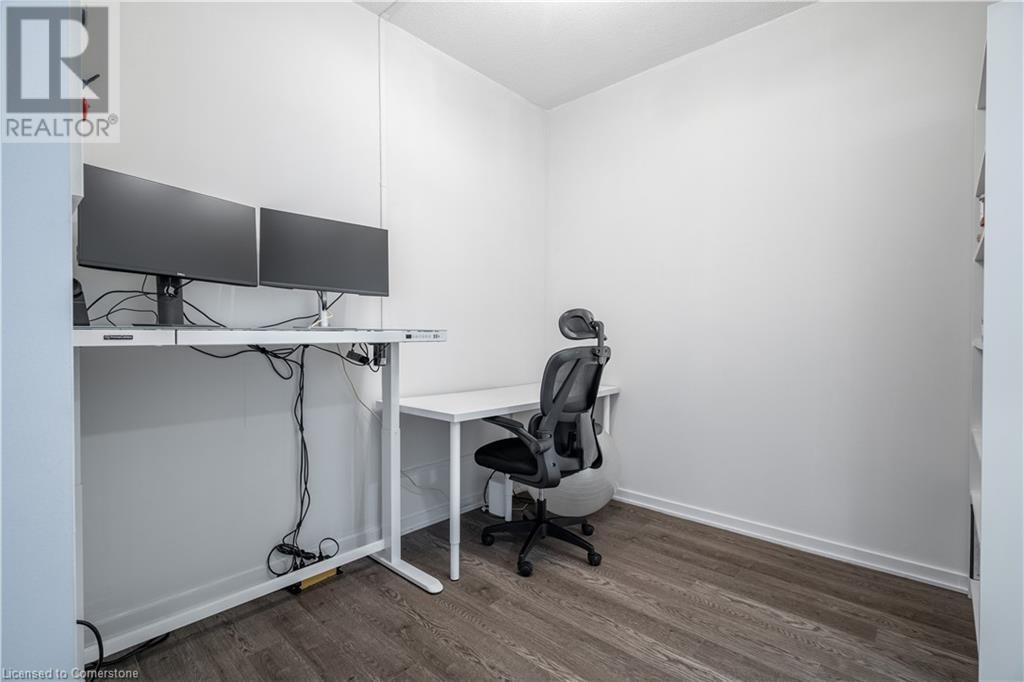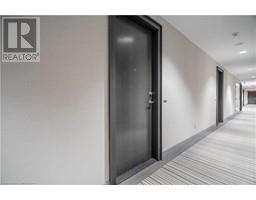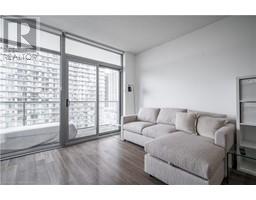105 The Queensway Unit# 1514 Toronto, Ontario M6S 5B5
$2,800 MonthlyHeat, Water
Spacious 1+Den, 1-Bathroom unit available for immediate lease, offered unfurnished for $2,800/month + hydro or furnished for $3,200/month + hydro. This open-concept unit features a proper entryway with ample closet storage, stainless steel appliances, quartz countertops, a large island, a generous balcony with no immediate neighbours on one side, in-suite laundry, a large closet in the primary bedroom, a stunning 4-piece bathroom, and fresh, bright white paint throughout. This unit comes complete with 1 underground parking space and access to exceptional amenities such as 24/7 concierge service, indoor and outdoor swimming pools, a dog park, gym, theatre room, tennis court, BBQs, and more. Virtual tour available. (id:50886)
Property Details
| MLS® Number | 40689248 |
| Property Type | Single Family |
| AmenitiesNearBy | Park, Public Transit |
| Features | Balcony |
| ParkingSpaceTotal | 1 |
Building
| BathroomTotal | 1 |
| BedroomsAboveGround | 1 |
| BedroomsBelowGround | 1 |
| BedroomsTotal | 2 |
| Amenities | Exercise Centre, Party Room |
| Appliances | Dishwasher, Dryer, Refrigerator, Stove, Washer, Window Coverings |
| BasementType | None |
| ConstructedDate | 2013 |
| ConstructionStyleAttachment | Attached |
| CoolingType | Central Air Conditioning |
| ExteriorFinish | Concrete, Steel |
| HeatingType | Forced Air |
| StoriesTotal | 1 |
| SizeInterior | 585 Sqft |
| Type | Apartment |
| UtilityWater | Municipal Water |
Parking
| Underground | |
| Visitor Parking |
Land
| AccessType | Road Access |
| Acreage | No |
| LandAmenities | Park, Public Transit |
| Sewer | Municipal Sewage System |
| SizeTotalText | Under 1/2 Acre |
| ZoningDescription | N/a |
Rooms
| Level | Type | Length | Width | Dimensions |
|---|---|---|---|---|
| Main Level | Laundry Room | 5'7'' x 3'2'' | ||
| Main Level | Full Bathroom | 7'11'' x 4'10'' | ||
| Main Level | Den | 8'3'' x 8'9'' | ||
| Main Level | Primary Bedroom | 10'6'' x 9'11'' | ||
| Main Level | Kitchen | 31'0'' x 12'6'' |
https://www.realtor.ca/real-estate/27809673/105-the-queensway-unit-1514-toronto
Interested?
Contact us for more information
Brooke Hicks
Broker
2025 Maria Street Unit 4a
Burlington, Ontario L7R 0G6














