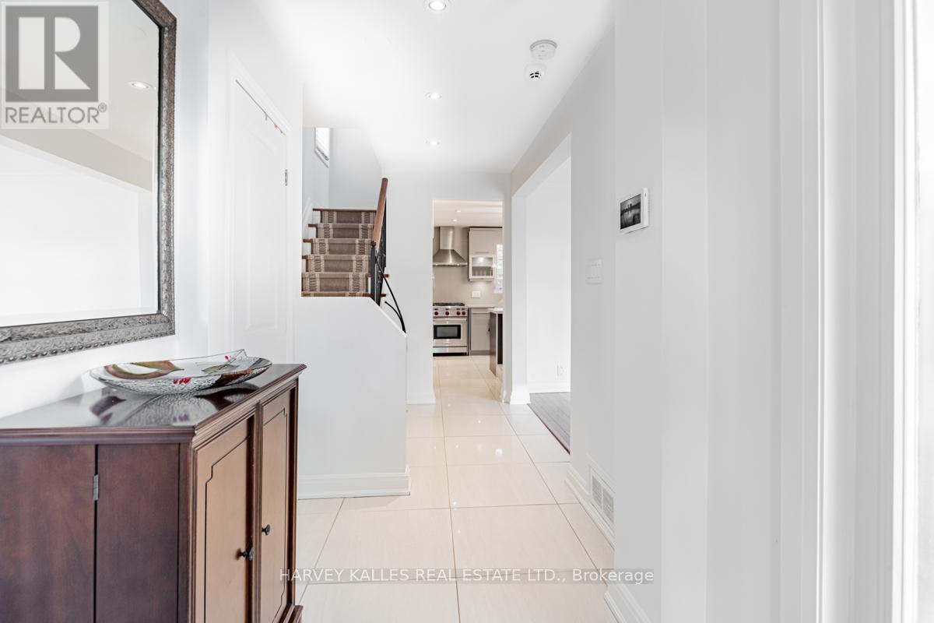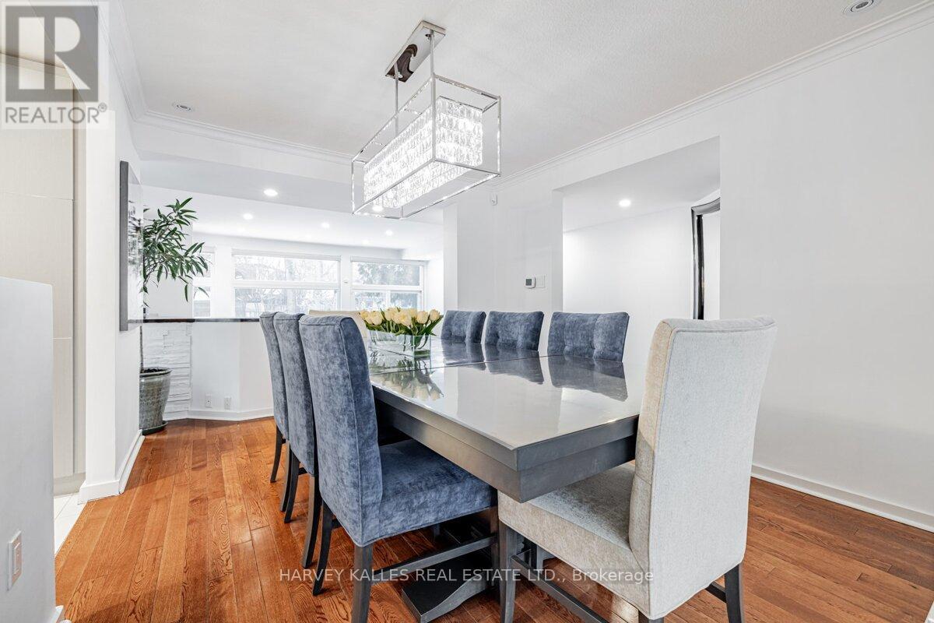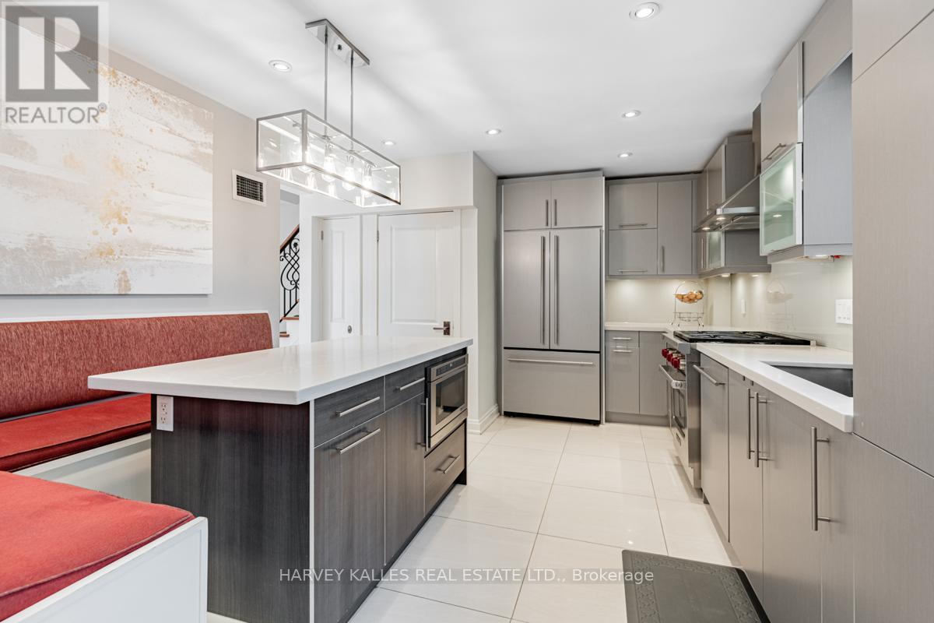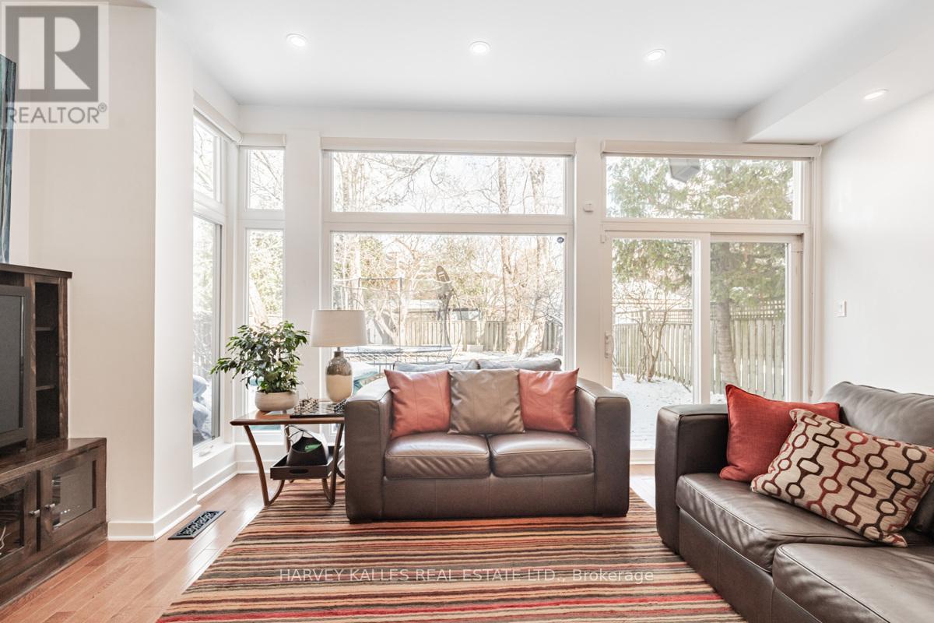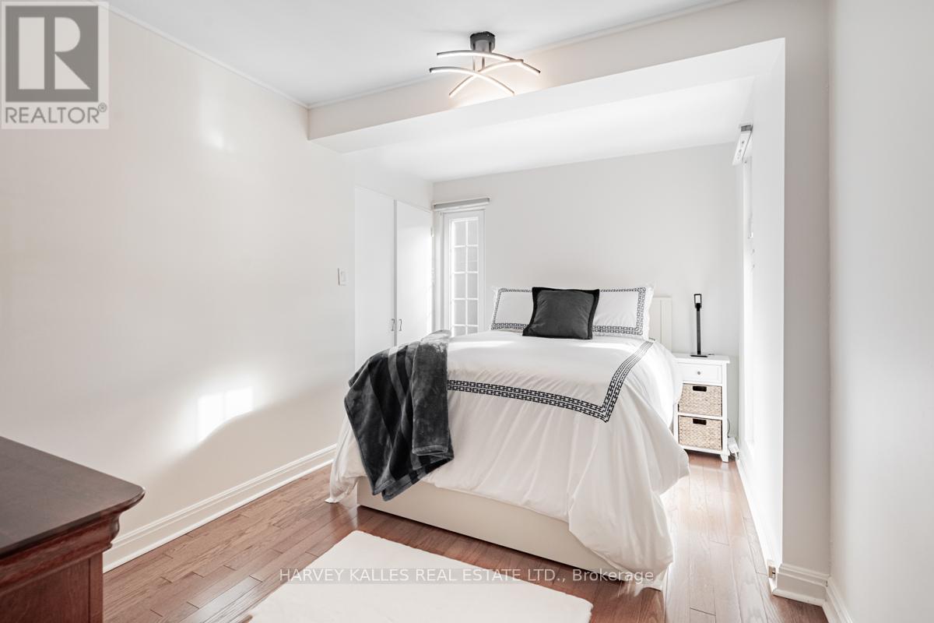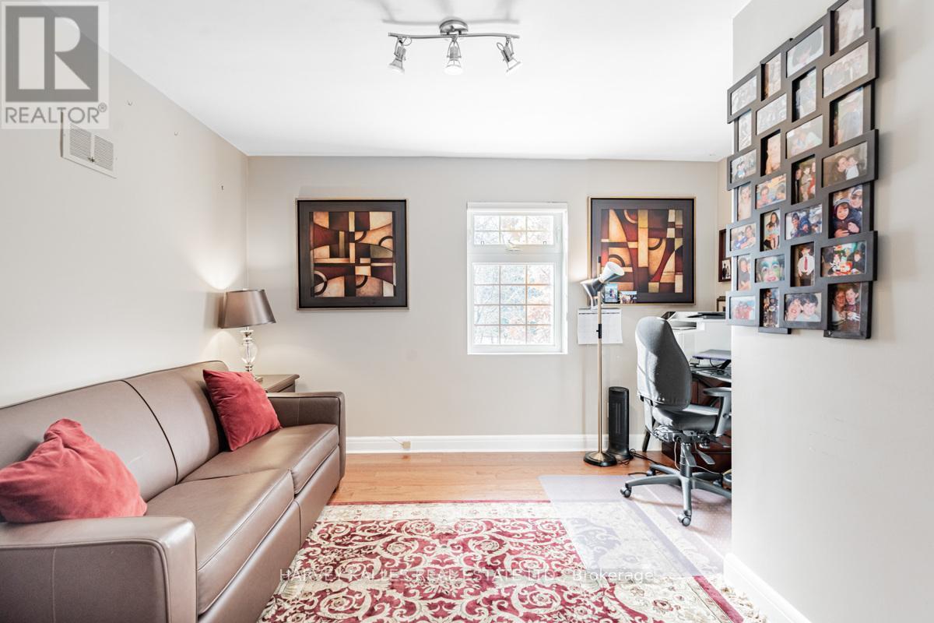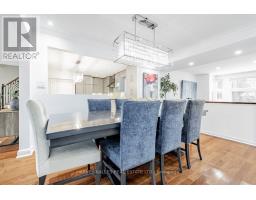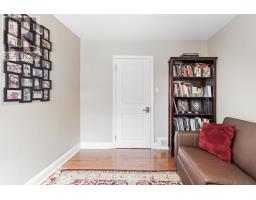144 Armour Boulevard Toronto, Ontario M3H 1L9
$2,395,000
Rarely Offered and beautifully updated, this 4-bedroom family home sits on a premium 50 x 136 foot lot in the highly desirable Armour Heights neighborhood. A spacious two-storey addition enhances the home, creating expansive principal rooms ideal for entertaining. The sunken family room is bathed in natural light, featuring a gas fireplace, floor-to-ceiling windows, and a walkout to a large deck surrounded by mature trees and a fenced yard for added privacy. Gleaming hardwood floors, renovated washrooms and a custom kitchen with high-end appliances and built-in seating make this home truly exceptional. The lower level offers an open-concept recreational room with a built-in unit perfect for relaxation and gatherings. Just steps from the top-rated Summit Heights Public School and directly across from a park! This home is also conveniently located near shopping, restaurants, TTC, and major highways. **** EXTRAS **** All custom closet B/I units, Family Room B/I with gas fireplace. (id:50886)
Open House
This property has open houses!
2:00 pm
Ends at:4:00 pm
Property Details
| MLS® Number | C11926490 |
| Property Type | Single Family |
| Community Name | Lansing-Westgate |
| AmenitiesNearBy | Park, Public Transit, Schools |
| ParkingSpaceTotal | 5 |
Building
| BathroomTotal | 4 |
| BedroomsAboveGround | 4 |
| BedroomsTotal | 4 |
| Amenities | Fireplace(s) |
| Appliances | Dishwasher, Dryer, Hood Fan, Refrigerator, Stove, Washer, Window Coverings |
| BasementDevelopment | Finished |
| BasementFeatures | Separate Entrance |
| BasementType | N/a (finished) |
| ConstructionStyleAttachment | Detached |
| CoolingType | Central Air Conditioning |
| ExteriorFinish | Stone, Stucco |
| FireplacePresent | Yes |
| FlooringType | Hardwood, Tile, Laminate |
| HalfBathTotal | 1 |
| HeatingFuel | Natural Gas |
| HeatingType | Forced Air |
| StoriesTotal | 2 |
| Type | House |
| UtilityWater | Municipal Water |
Parking
| Attached Garage |
Land
| Acreage | No |
| FenceType | Fenced Yard |
| LandAmenities | Park, Public Transit, Schools |
| Sewer | Sanitary Sewer |
| SizeDepth | 136 Ft |
| SizeFrontage | 50 Ft |
| SizeIrregular | 50 X 136 Ft |
| SizeTotalText | 50 X 136 Ft |
Rooms
| Level | Type | Length | Width | Dimensions |
|---|---|---|---|---|
| Second Level | Primary Bedroom | 6.65 m | 4.22 m | 6.65 m x 4.22 m |
| Second Level | Bedroom 2 | 3.85 m | 3.21 m | 3.85 m x 3.21 m |
| Second Level | Bedroom 3 | 4.22 m | 4.06 m | 4.22 m x 4.06 m |
| Second Level | Bedroom 4 | 3.96 m | 2.67 m | 3.96 m x 2.67 m |
| Basement | Recreational, Games Room | 6.9 m | 5.68 m | 6.9 m x 5.68 m |
| Main Level | Living Room | 5.59 m | 3.66 m | 5.59 m x 3.66 m |
| Main Level | Dining Room | 4.04 m | 3.3 m | 4.04 m x 3.3 m |
| Main Level | Kitchen | 4.67 m | 4.17 m | 4.67 m x 4.17 m |
| Main Level | Family Room | 5.44 m | 4.69 m | 5.44 m x 4.69 m |
Interested?
Contact us for more information
Adam Feldman
Salesperson
2145 Avenue Road
Toronto, Ontario M5M 4B2
Carolyn Elaine Feldman
Broker
2145 Avenue Road
Toronto, Ontario M5M 4B2





