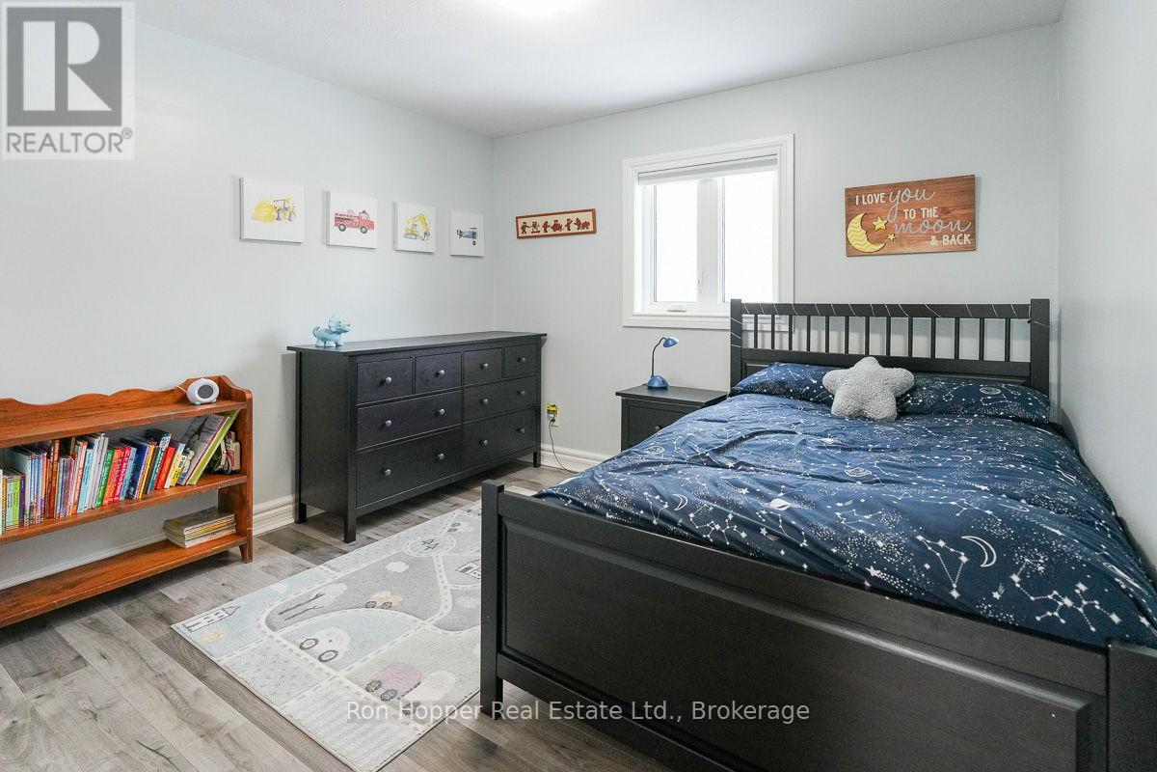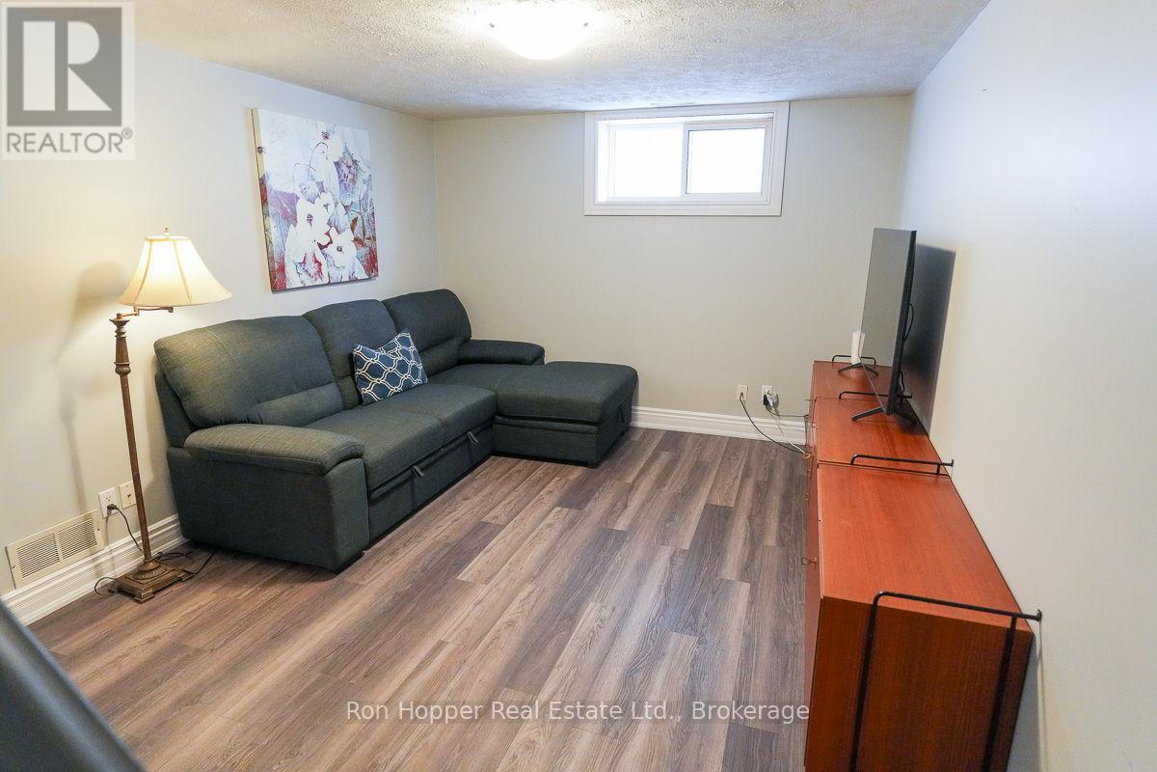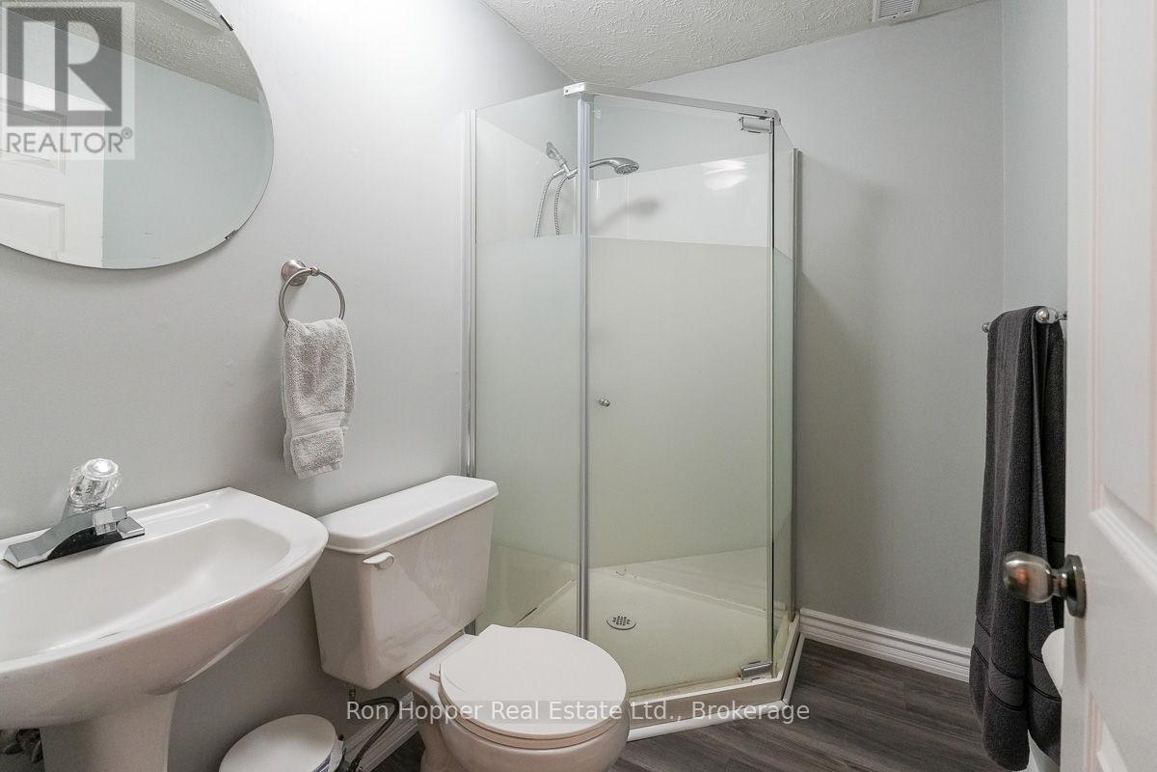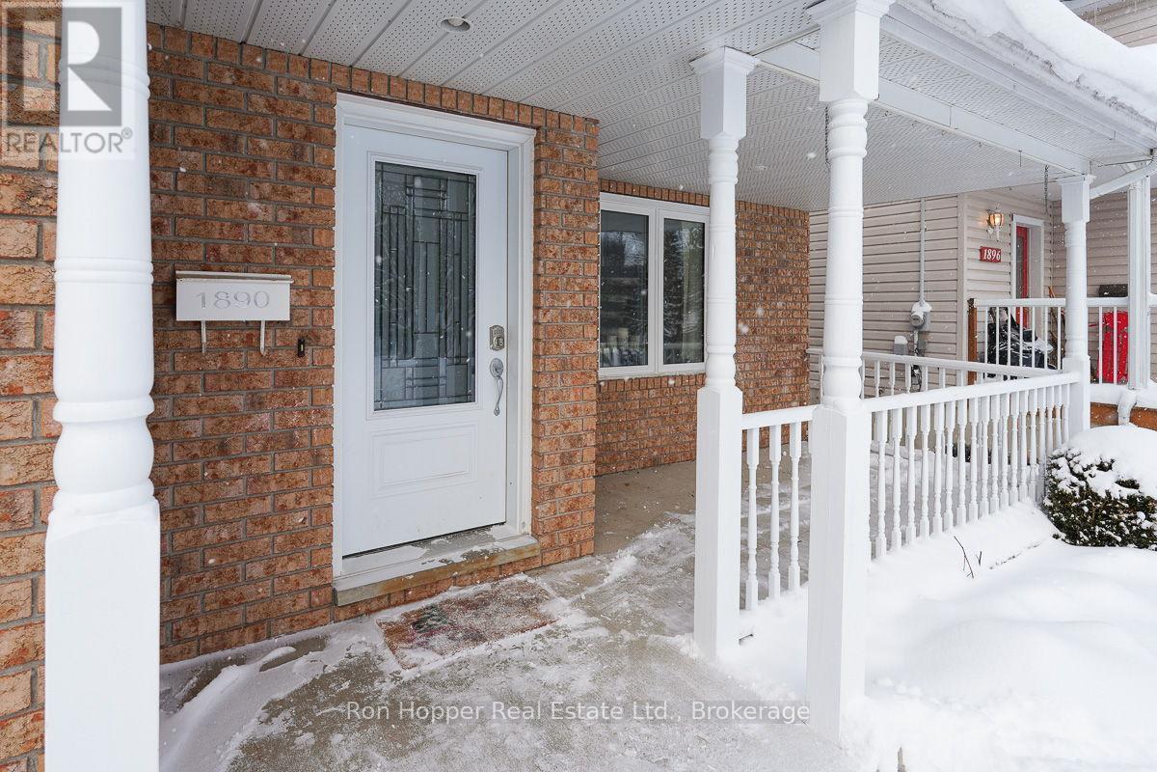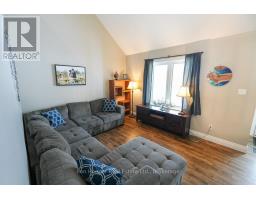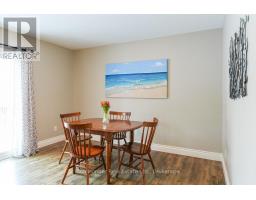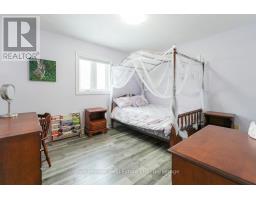1890 6th Avenue W Owen Sound, Ontario N4K 5H9
$589,000
This well-maintained 3+1 bedroom, 2.5-bath home is nestled in a family-friendly neighborhood close to Kelso Beach. The main floor features a bright living room with vaulted ceilings and an updated kitchen with quartz countertops. Patio doors from the dining area open to a spacious backyard, complete with a 12 x 16 deck. The second floor offers three bedrooms and a four-piece bathroom, providing a comfortable separation from the main living area. The fully finished lower level adds even more space, including a family room, a guest bedroom, a three-piece bathroom and a utility/laundry room. Recent updates include windows (2023), a new roof (2023), a shed (2023), and a French drainage system (2021). This home is move-in ready and waiting for you! (id:50886)
Property Details
| MLS® Number | X11926455 |
| Property Type | Single Family |
| Community Name | Owen Sound |
| Features | Sloping |
| ParkingSpaceTotal | 4 |
| Structure | Deck, Porch |
Building
| BathroomTotal | 3 |
| BedroomsAboveGround | 3 |
| BedroomsBelowGround | 1 |
| BedroomsTotal | 4 |
| Appliances | Water Heater - Tankless, Dishwasher, Dryer, Microwave, Refrigerator, Stove, Washer, Window Coverings |
| BasementDevelopment | Finished |
| BasementType | N/a (finished) |
| ConstructionStyleAttachment | Detached |
| CoolingType | Central Air Conditioning |
| ExteriorFinish | Vinyl Siding, Brick |
| FoundationType | Poured Concrete |
| HalfBathTotal | 1 |
| HeatingFuel | Natural Gas |
| HeatingType | Forced Air |
| StoriesTotal | 2 |
| SizeInterior | 1099.9909 - 1499.9875 Sqft |
| Type | House |
| UtilityWater | Municipal Water |
Parking
| Attached Garage |
Land
| Acreage | No |
| Sewer | Sanitary Sewer |
| SizeDepth | 165 Ft ,3 In |
| SizeFrontage | 39 Ft ,10 In |
| SizeIrregular | 39.9 X 165.3 Ft |
| SizeTotalText | 39.9 X 165.3 Ft|under 1/2 Acre |
| ZoningDescription | R2- Low Density Residential |
Rooms
| Level | Type | Length | Width | Dimensions |
|---|---|---|---|---|
| Second Level | Bedroom | 3.57 m | 4.5 m | 3.57 m x 4.5 m |
| Second Level | Bedroom 2 | 3.41 m | 3.23 m | 3.41 m x 3.23 m |
| Second Level | Bedroom 3 | 3.75 m | 3.2 m | 3.75 m x 3.2 m |
| Second Level | Bathroom | 3.2 m | 2.04 m | 3.2 m x 2.04 m |
| Basement | Bathroom | 2.1 m | 1.25 m | 2.1 m x 1.25 m |
| Basement | Utility Room | 4.14 m | 3.29 m | 4.14 m x 3.29 m |
| Basement | Family Room | 5.36 m | 3.26 m | 5.36 m x 3.26 m |
| Basement | Bedroom | 3.41 m | 3.17 m | 3.41 m x 3.17 m |
| Main Level | Kitchen | 4.11 m | 3.39 m | 4.11 m x 3.39 m |
| Main Level | Dining Room | 3.32 m | 3.39 m | 3.32 m x 3.39 m |
| Main Level | Living Room | 4.3 m | 3.38 m | 4.3 m x 3.38 m |
https://www.realtor.ca/real-estate/27809129/1890-6th-avenue-w-owen-sound-owen-sound
Interested?
Contact us for more information
Sandra Baines
Salesperson
823 2nd Ave E
Owen Sound, Ontario N4K 2H2
Randy Byars
Broker
823 2nd Ave E
Owen Sound, Ontario N4K 2H2













