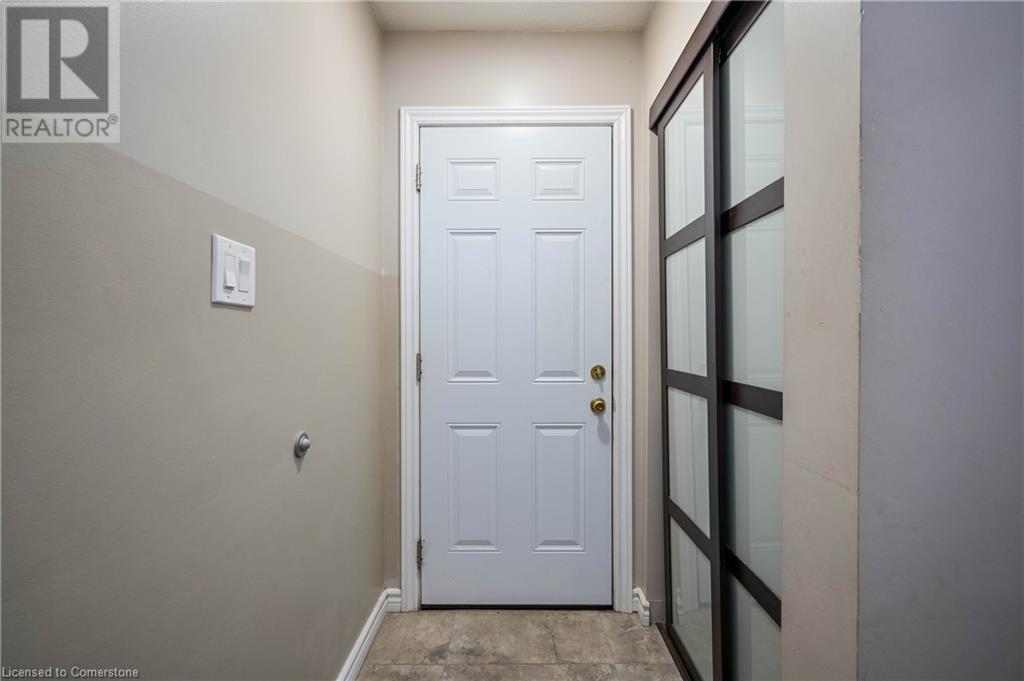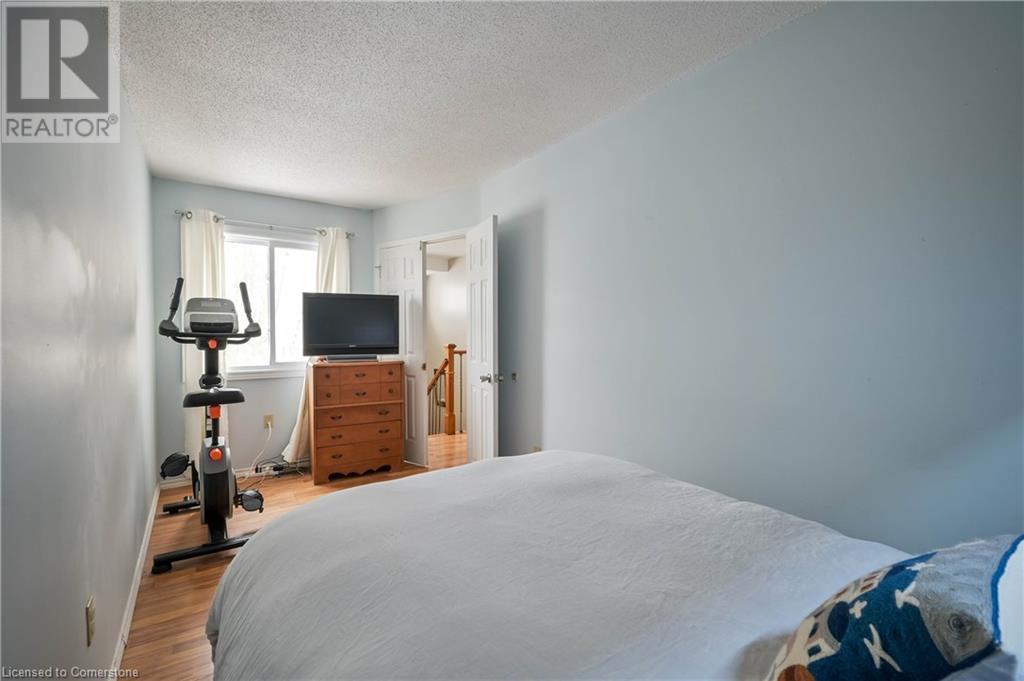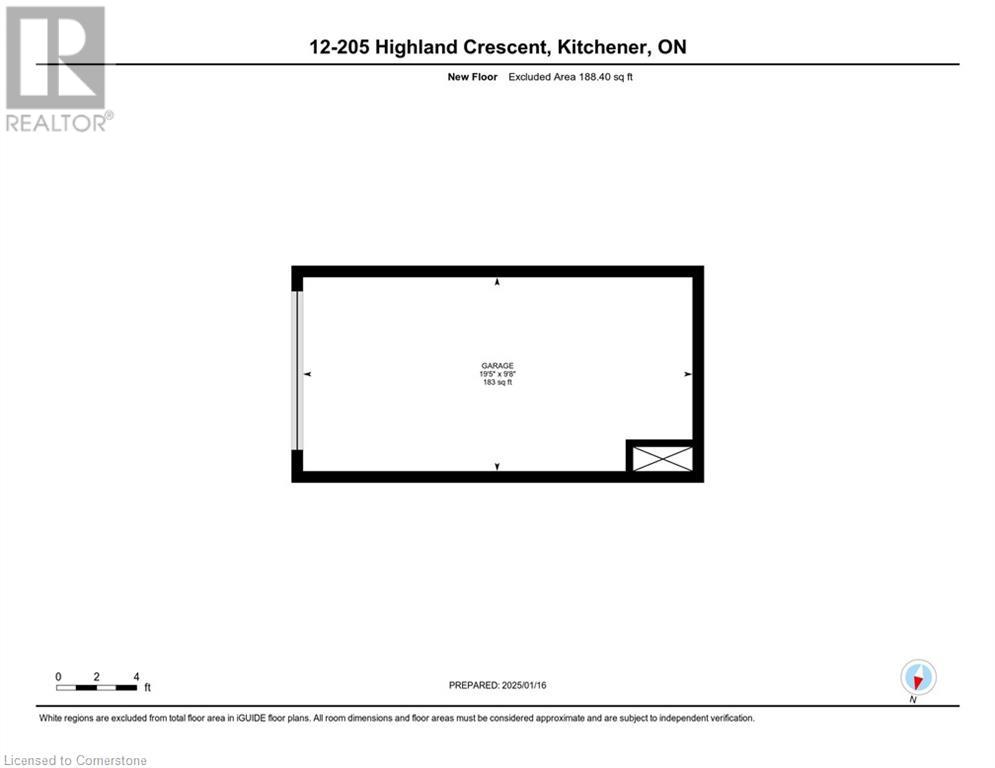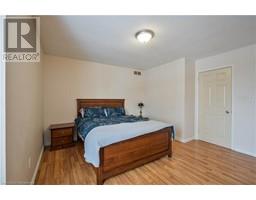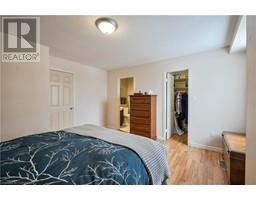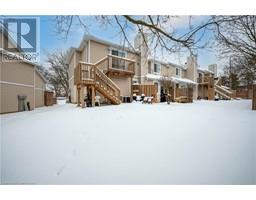205 Highland Crescent Unit# 12 Kitchener, Ontario N2M 5L6
$449,500Maintenance, Insurance, Landscaping, Property Management
$475 Monthly
Maintenance, Insurance, Landscaping, Property Management
$475 MonthlyGreat locations, lovely upper unit bungalow townhouse condo! Ideal for investors or first time buyers. This charming unit features granite Kitchener counters, newer backsplash, island, with ceramic tile floor. 4pc bath updated 6 years ago with new vanity and tile floors. 2 large bedrooms with master having a 3pc ensuite and walk in closet. Den can be a great office or is currently used as guest bed. Sliders to a balcony off the kitchen, and sliders to stairs to access the backyard offer options to bbq and relax. Close to transit, shopping and expressway. In unit laundry on main floor is a bonus as well. Come see this well maintained home. Open House this Sunday Jan 19th from 2-4pm. (id:50886)
Property Details
| MLS® Number | 40691001 |
| Property Type | Single Family |
| AmenitiesNearBy | Hospital, Public Transit, Schools, Shopping |
| Features | Balcony, Paved Driveway, Automatic Garage Door Opener |
| ParkingSpaceTotal | 2 |
Building
| BathroomTotal | 2 |
| BedroomsAboveGround | 2 |
| BedroomsTotal | 2 |
| Appliances | Dishwasher, Dryer, Refrigerator, Stove, Water Softener, Washer, Garage Door Opener |
| ArchitecturalStyle | Bungalow |
| BasementDevelopment | Unfinished |
| BasementType | Crawl Space (unfinished) |
| ConstructedDate | 1989 |
| ConstructionStyleAttachment | Attached |
| CoolingType | Central Air Conditioning |
| ExteriorFinish | Brick, Vinyl Siding |
| FireProtection | Smoke Detectors |
| FireplaceFuel | Wood |
| FireplacePresent | Yes |
| FireplaceTotal | 1 |
| FireplaceType | Other - See Remarks |
| FoundationType | Poured Concrete |
| HeatingFuel | Electric |
| HeatingType | Forced Air |
| StoriesTotal | 1 |
| SizeInterior | 900 Sqft |
| Type | Row / Townhouse |
| UtilityWater | Municipal Water |
Parking
| Attached Garage |
Land
| AccessType | Road Access, Highway Access |
| Acreage | No |
| LandAmenities | Hospital, Public Transit, Schools, Shopping |
| Sewer | Municipal Sewage System |
| SizeTotalText | Under 1/2 Acre |
| ZoningDescription | R2dc5 |
Rooms
| Level | Type | Length | Width | Dimensions |
|---|---|---|---|---|
| Main Level | Kitchen | 10'4'' x 12'8'' | ||
| Main Level | 3pc Bathroom | Measurements not available | ||
| Main Level | Primary Bedroom | 14'3'' x 13'5'' | ||
| Main Level | Bedroom | 13'0'' x 10'8'' | ||
| Main Level | 4pc Bathroom | Measurements not available | ||
| Main Level | Dining Room | 9'0'' x 6'0'' | ||
| Main Level | Den | 15'7'' x 13'6'' | ||
| Main Level | Living Room | 22'0'' x 11'6'' |
https://www.realtor.ca/real-estate/27810816/205-highland-crescent-unit-12-kitchener
Interested?
Contact us for more information
Gary Minke
Salesperson
180 Northfield Drive W., Unit 7a
Waterloo, Ontario N2L 0C7







