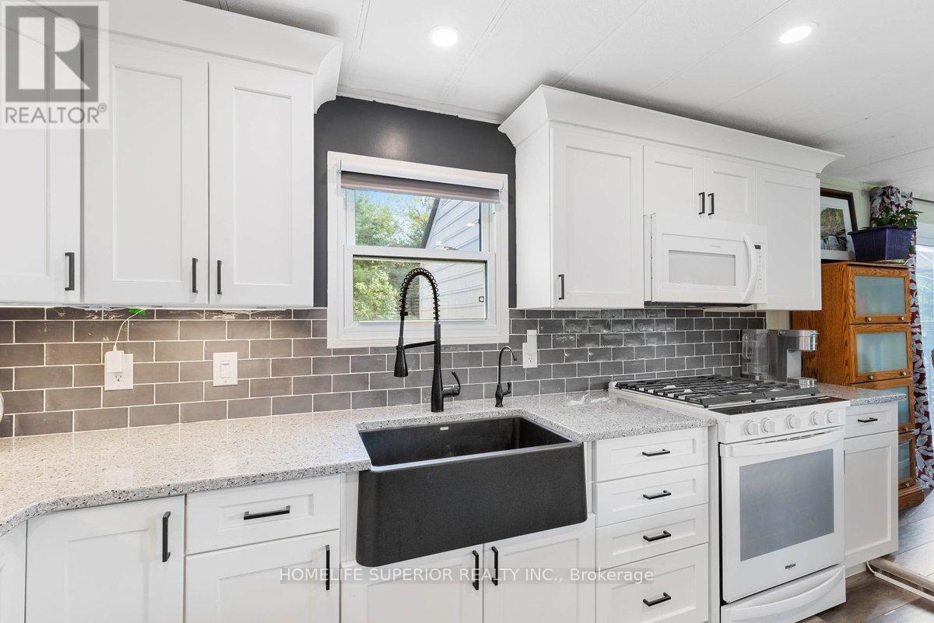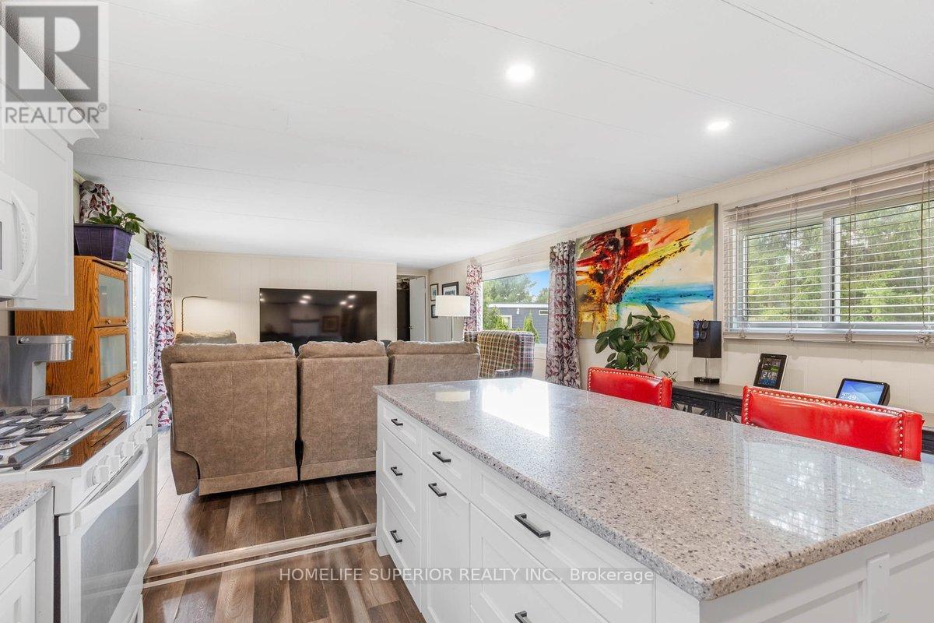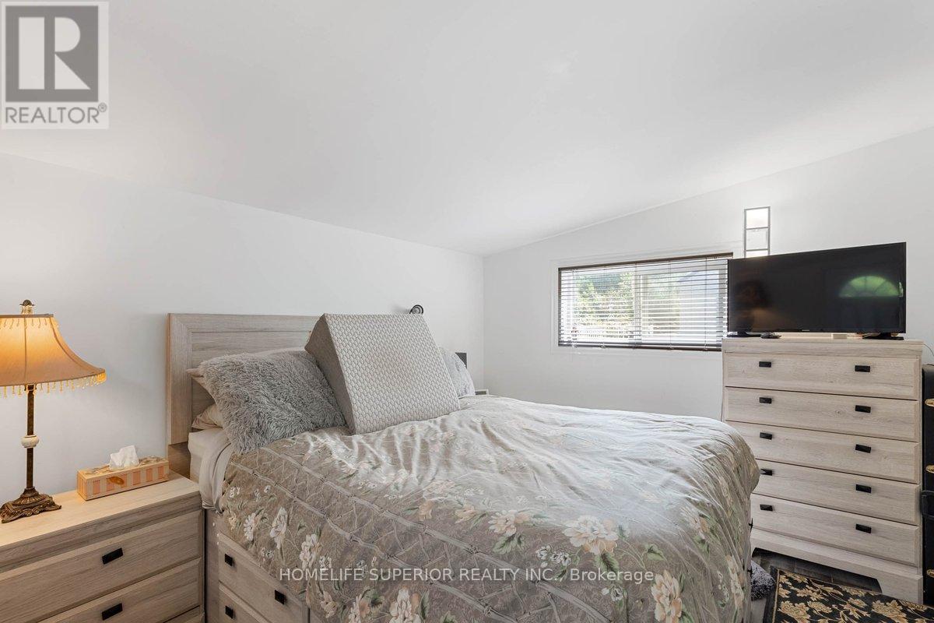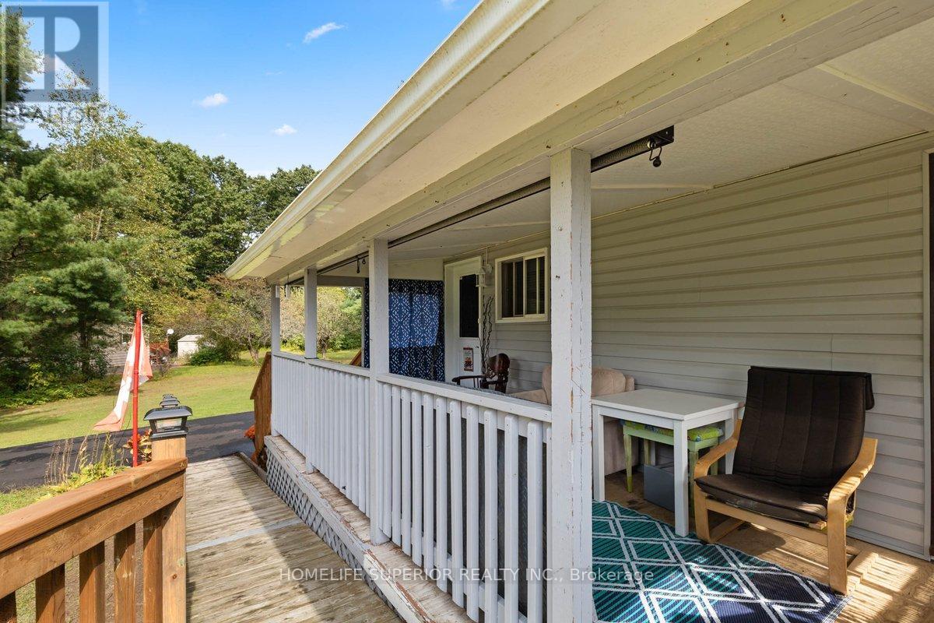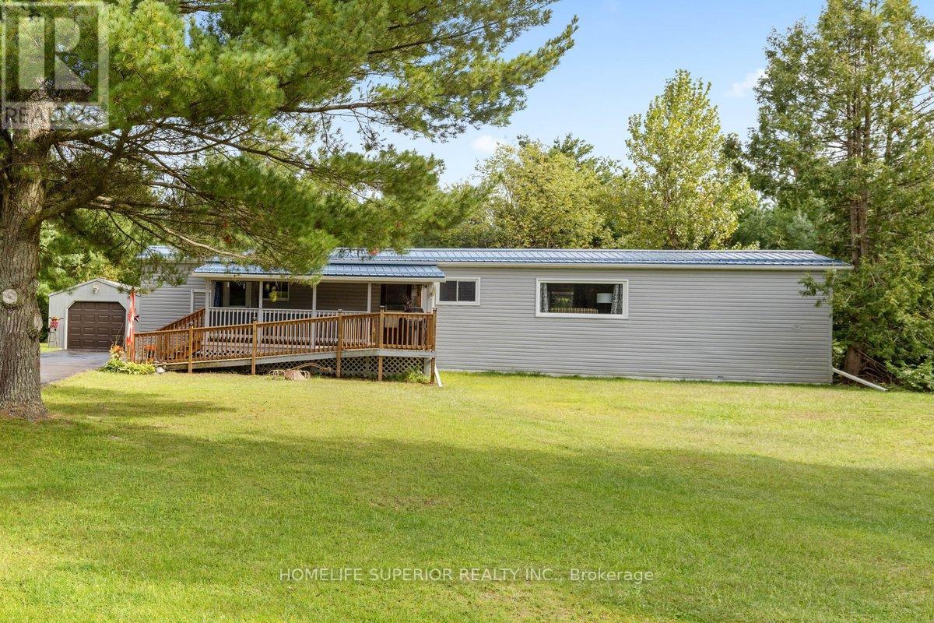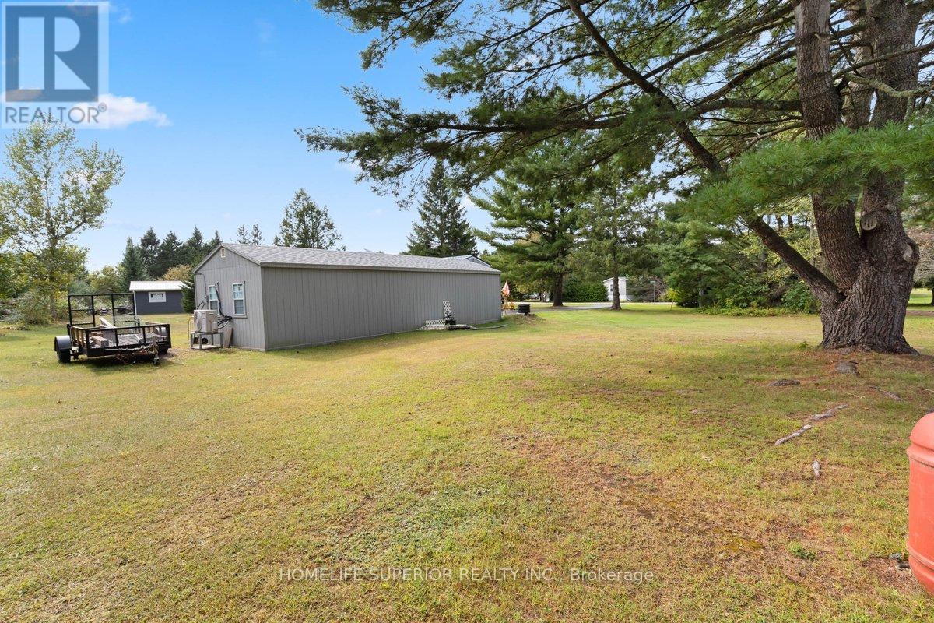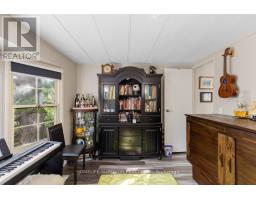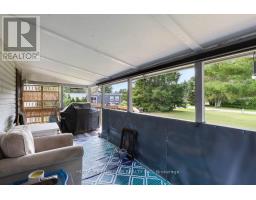41 Belmont Street Havelock-Belmont-Methuen, Ontario K0L 1Z0
$379,900
Welcome to 41 Belmont St. in the highly sought after Sama Park Community. This 3 bedroom, 2 bath modular home offers a spacious open concept kitchen and living-room with many upgrades! New siding and roof ( 2021) , upgraded insulation in the roof and back bedroom, and a custom designed kitchen with a 38x80 inch island. Lots of cupboard space, Gas stove and Quartz counter top! There is a 40x14 garage / workshop with a heat pump, newly insulated and new garage door. About 5 mins to the town of Havelock! **** EXTRAS **** Built-in microwave, Dryer, Gas stove, Fridge, Washer , Blinds and fireplace in the back bedroom mounted on the wall. (id:50886)
Property Details
| MLS® Number | X9309579 |
| Property Type | Single Family |
| Community Name | Havelock |
| ParkingSpaceTotal | 4 |
Building
| BathroomTotal | 2 |
| BedroomsAboveGround | 3 |
| BedroomsTotal | 3 |
| Appliances | Garage Door Opener Remote(s) |
| ArchitecturalStyle | Bungalow |
| ConstructionStatus | Insulation Upgraded |
| ConstructionStyleAttachment | Detached |
| CoolingType | Central Air Conditioning |
| ExteriorFinish | Vinyl Siding |
| FoundationType | Wood/piers |
| HeatingFuel | Propane |
| HeatingType | Heat Pump |
| StoriesTotal | 1 |
| Type | House |
Parking
| Detached Garage |
Land
| Acreage | No |
| Sewer | Septic System |
| SizeFrontage | 100 M |
| SizeIrregular | 100 X 150 Acre ; Larger Along The Back ( Pie Shape) |
| SizeTotalText | 100 X 150 Acre ; Larger Along The Back ( Pie Shape)|under 1/2 Acre |
| ZoningDescription | Rmh |
Rooms
| Level | Type | Length | Width | Dimensions |
|---|---|---|---|---|
| Main Level | Kitchen | 3.81 m | 4.08 m | 3.81 m x 4.08 m |
| Main Level | Living Room | 4.84 m | 4.08 m | 4.84 m x 4.08 m |
| Main Level | Primary Bedroom | 2.95 m | 4 m | 2.95 m x 4 m |
| Main Level | Bedroom 2 | 2.13 m | 3.16 m | 2.13 m x 3.16 m |
| Main Level | Laundry Room | 2.4 m | 3.41 m | 2.4 m x 3.41 m |
| Main Level | Bedroom 3 | 2.92 m | 4.02 m | 2.92 m x 4.02 m |
Interested?
Contact us for more information
Bobbie Ann Marie Radford
Salesperson
Dianne L Ray
Salesperson







