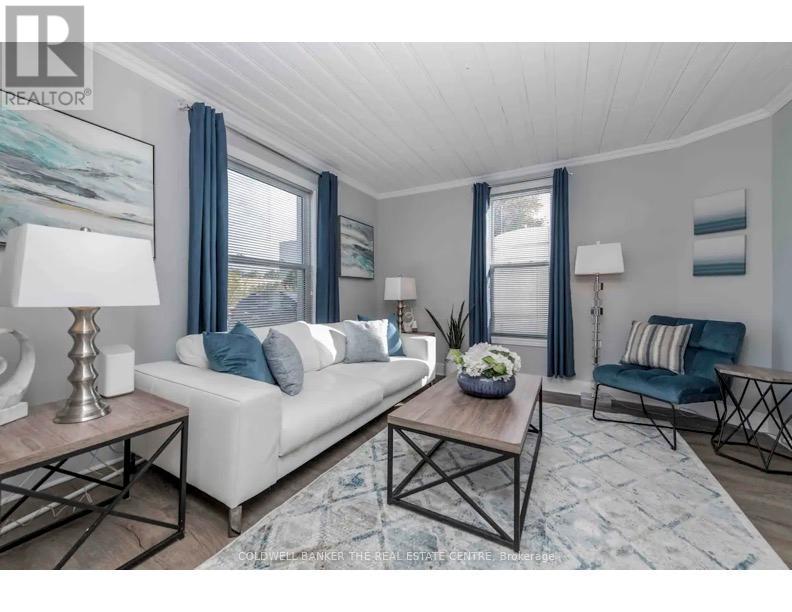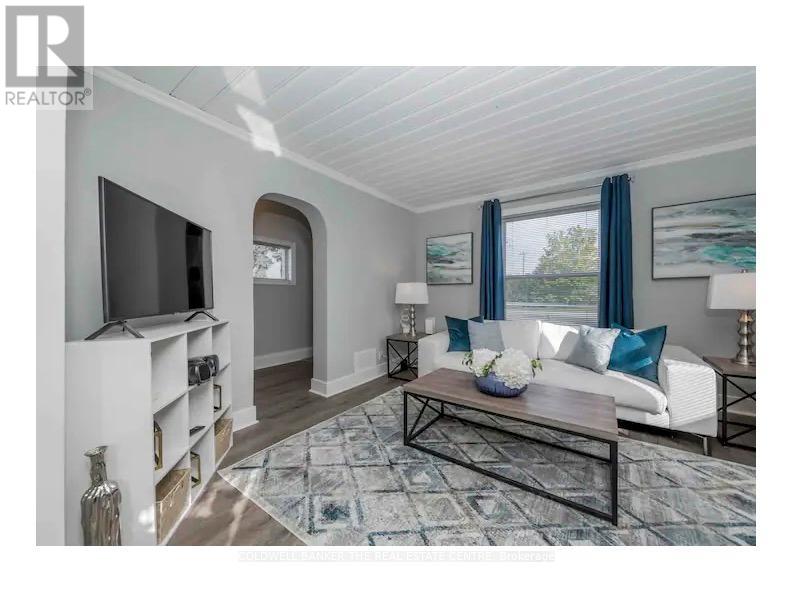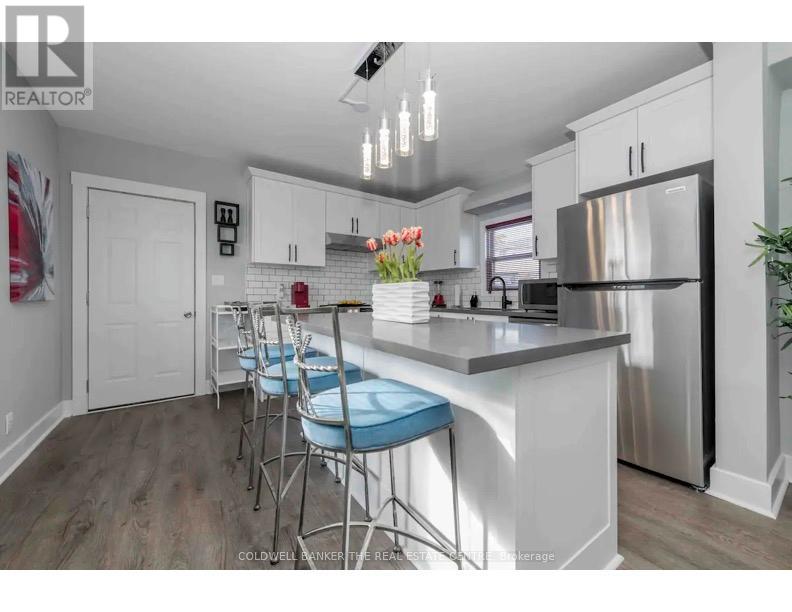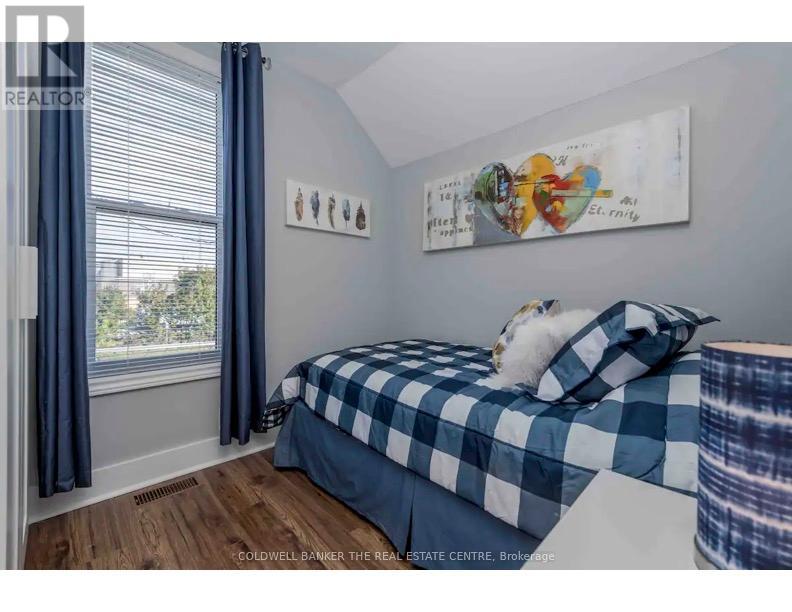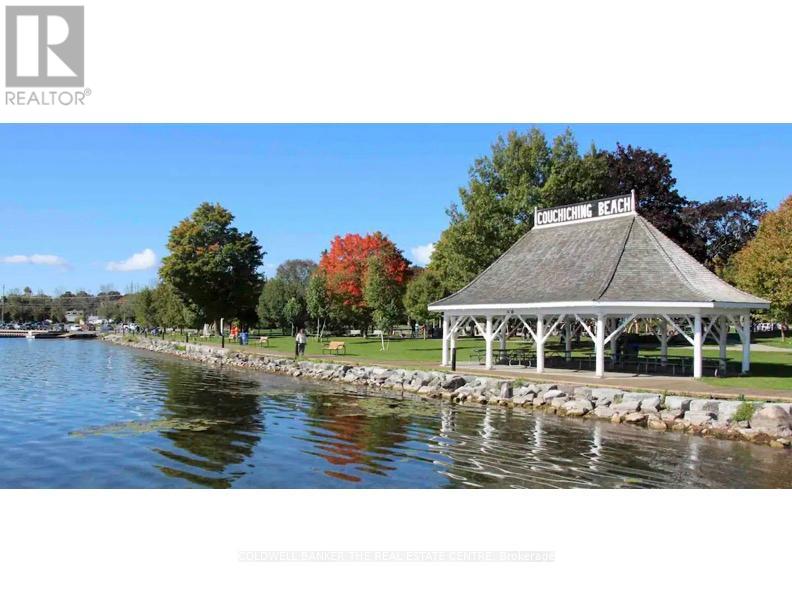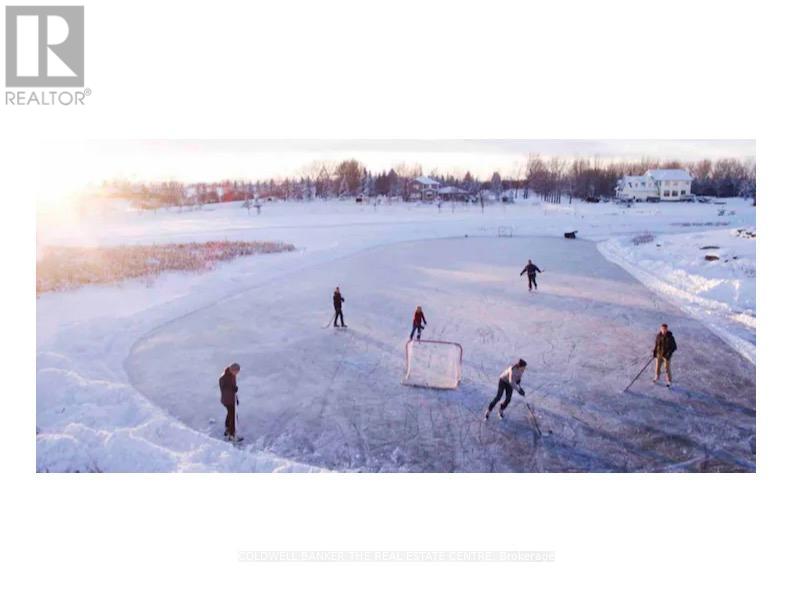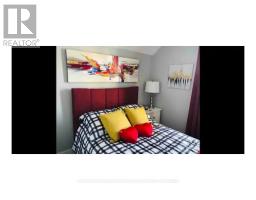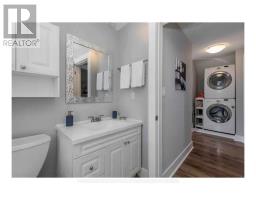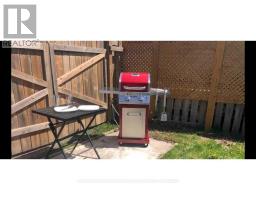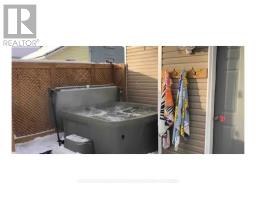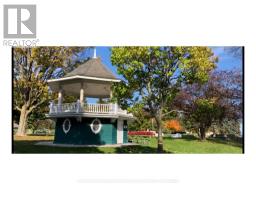245 Atherley Road Orillia, Ontario L3V 1N7
$599,999
Calling all young professionals and investors. This beautifully renovated 3 bedroom detached home is a move-in ready, turnkey home. Great starter home or a perfect investment opportunity. Property has been running as a successful AirBNB/VRBO short term rental for the past three years. Don't miss out on this ideal opportunity to get in on this upcoming high summer season! Open concept living/dining area, cozy living room and a modern gourmet style kitchen. Entertaining will be a nature inside and out with the fully fenced backyard oasis. Location.. Location.. Walking distance to Moose Beach, park and amenities. Orillia has much to offer - trail systems, boating/kayaking, shopping, dining and theatre. **** EXTRAS **** Carbon monoxide alarm, security cameras, hot tub, BBQ, fire pit (id:50886)
Property Details
| MLS® Number | S11927309 |
| Property Type | Single Family |
| Community Name | Orillia |
| AmenitiesNearBy | Beach, Hospital, Marina, Schools, Place Of Worship |
| EquipmentType | Water Heater |
| Features | Irregular Lot Size, Flat Site |
| ParkingSpaceTotal | 3 |
| RentalEquipmentType | Water Heater |
| Structure | Deck, Patio(s), Shed |
Building
| BathroomTotal | 2 |
| BedroomsAboveGround | 3 |
| BedroomsTotal | 3 |
| Appliances | Hot Tub, Water Heater, Water Meter, Dishwasher, Dryer, Microwave, Range, Refrigerator, Stove, Washer |
| BasementDevelopment | Unfinished |
| BasementType | Crawl Space (unfinished) |
| ConstructionStyleAttachment | Detached |
| CoolingType | Central Air Conditioning |
| ExteriorFinish | Vinyl Siding |
| FireProtection | Security System |
| FlooringType | Vinyl, Laminate |
| FoundationType | Concrete |
| HalfBathTotal | 1 |
| HeatingFuel | Natural Gas |
| HeatingType | Forced Air |
| StoriesTotal | 2 |
| SizeInterior | 1099.9909 - 1499.9875 Sqft |
| Type | House |
| UtilityWater | Municipal Water |
Land
| Acreage | No |
| FenceType | Fenced Yard |
| LandAmenities | Beach, Hospital, Marina, Schools, Place Of Worship |
| Sewer | Sanitary Sewer |
| SizeDepth | 133 Ft |
| SizeFrontage | 33 Ft |
| SizeIrregular | 33 X 133 Ft |
| SizeTotalText | 33 X 133 Ft|under 1/2 Acre |
| ZoningDescription | Residential |
Rooms
| Level | Type | Length | Width | Dimensions |
|---|---|---|---|---|
| Second Level | Bathroom | Measurements not available | ||
| Second Level | Primary Bedroom | 3.02 m | 2.71 m | 3.02 m x 2.71 m |
| Second Level | Bedroom 2 | 2.56 m | 2.77 m | 2.56 m x 2.77 m |
| Second Level | Bedroom 3 | 3.02 m | 2.71 m | 3.02 m x 2.71 m |
| Basement | Utility Room | Measurements not available | ||
| Main Level | Kitchen | 3.57 m | 3.65 m | 3.57 m x 3.65 m |
| Main Level | Dining Room | 3.78 m | 4.27 m | 3.78 m x 4.27 m |
| Main Level | Living Room | 3.65 m | 3.65 m | 3.65 m x 3.65 m |
| Main Level | Bathroom | Measurements not available | ||
| Main Level | Laundry Room | Measurements not available |
Utilities
| Cable | Installed |
| Sewer | Installed |
https://www.realtor.ca/real-estate/27811010/245-atherley-road-orillia-orillia
Interested?
Contact us for more information
Danielle M H Sud Brown
Salesperson
425 Davis Dr
Newmarket, Ontario L3Y 2P1
Heather Jones
Salesperson
425 Davis Dr
Newmarket, Ontario L3Y 2P1



