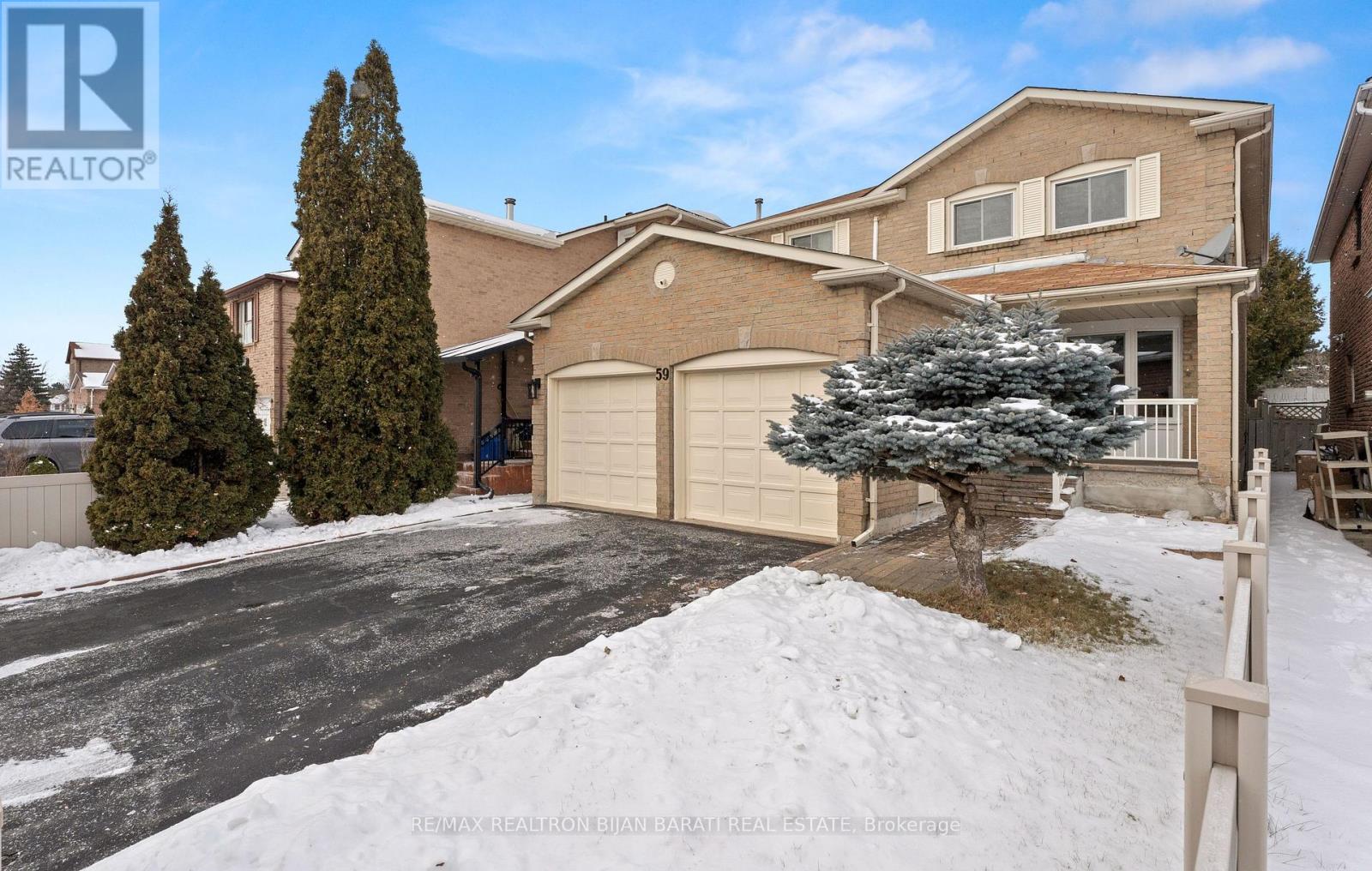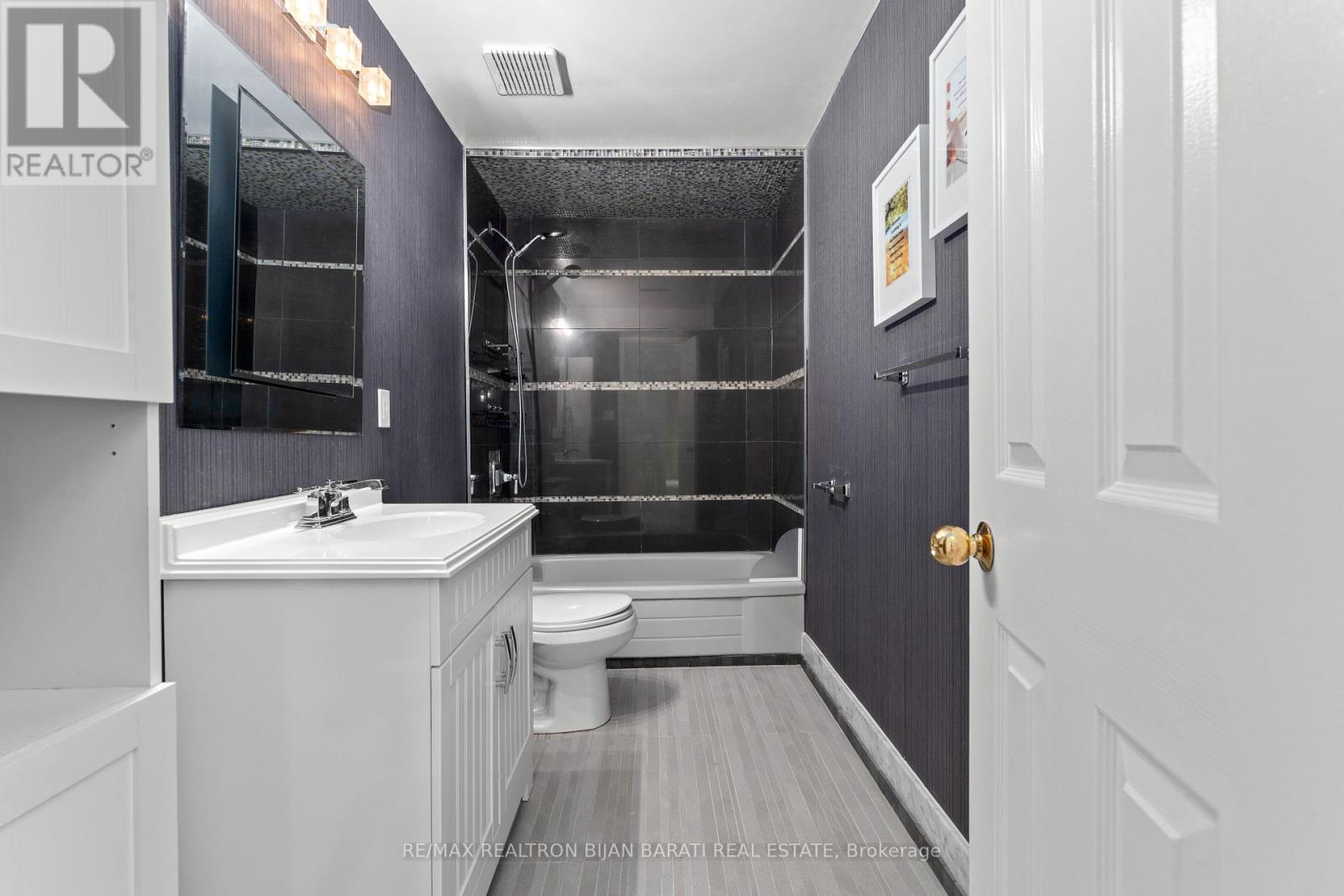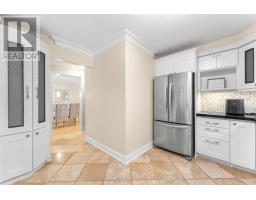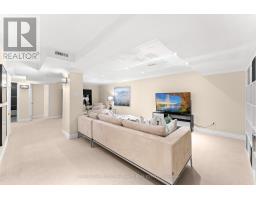59 Croteau Crescent Vaughan, Ontario L4J 5S8
$1,388,000
Welcome to this Stunning Upgraded & Well-Maintained 2-Storey Solid Brick Home! Situated on a Quiet Crescent! 4+1 Bedroom/4 Washroom! This Beauty Features: Renovated Kitchen and All Washrooms! Functional Family Layout, Pre-Finished White Oak Hardwood / Quality Ceramic Floor (Main Flr), Newer LED Potlights, A Main Floor Office, Large Open Concept Living & Dining Room, Gourmet Kitchen with Stainless Steel Appliances, Granite Countertop and Breakfast Area with A Large Island Connected to Open Concept Family Room, Walk-Out to Large Deck and Private Backyard! Breathtaking Huge Master Bedroom with Hardwood Flr, W/I Closet and Wall to Wall B/I Closet and Modern 6-Pc Ensuite! Another 3 Proportionate Size Bedrooms and 4Pc Ren'd Bath, Renovated Basement Can be Used for Family Comfort & Entertainment Or Use it Separately for Extra Family's Income, It Includes: A Wet Bar, Recreation & Great Room, A Bedroom, 4Pc Bath and Storages + A Laundry Room! Convenient location: Steps Away from Yonge & Steeles, within Walking Distance to All Amenities On Yonge Street and Centre Point Mall. Minutes to Promenade Shopping Centre, Finch Subway station and Easy Access to Highway 401,407,404, Close to Beautiful Golf & Ski Club, Parks and Schools! **** EXTRAS **** Ready for Family Living in A Home with Blend of Urban Convenience and Suburban Tranquility! (id:50886)
Property Details
| MLS® Number | N11927363 |
| Property Type | Single Family |
| Community Name | Crestwood-Springfarm-Yorkhill |
| Features | Level |
| ParkingSpaceTotal | 6 |
Building
| BathroomTotal | 4 |
| BedroomsAboveGround | 4 |
| BedroomsBelowGround | 1 |
| BedroomsTotal | 5 |
| Appliances | Central Vacuum, Dishwasher, Dryer, Microwave, Oven, Refrigerator, Stove, Washer |
| BasementDevelopment | Finished |
| BasementType | N/a (finished) |
| ConstructionStyleAttachment | Detached |
| CoolingType | Central Air Conditioning |
| ExteriorFinish | Brick |
| FireplacePresent | Yes |
| FireplaceTotal | 1 |
| FlooringType | Hardwood, Carpeted |
| FoundationType | Poured Concrete |
| HalfBathTotal | 1 |
| HeatingFuel | Natural Gas |
| HeatingType | Forced Air |
| StoriesTotal | 2 |
| Type | House |
| UtilityWater | Municipal Water |
Parking
| Garage |
Land
| Acreage | No |
| Sewer | Sanitary Sewer |
| SizeDepth | 111 Ft ,7 In |
| SizeFrontage | 34 Ft ,6 In |
| SizeIrregular | 34.5 X 111.6 Ft |
| SizeTotalText | 34.5 X 111.6 Ft |
Rooms
| Level | Type | Length | Width | Dimensions |
|---|---|---|---|---|
| Second Level | Primary Bedroom | 5.9 m | 4.25 m | 5.9 m x 4.25 m |
| Second Level | Bedroom 2 | 4.55 m | 3.29 m | 4.55 m x 3.29 m |
| Second Level | Bedroom 3 | 3.75 m | 3.59 m | 3.75 m x 3.59 m |
| Second Level | Bedroom 4 | 3.57 m | 3.33 m | 3.57 m x 3.33 m |
| Basement | Recreational, Games Room | 8.03 m | 3.74 m | 8.03 m x 3.74 m |
| Basement | Great Room | 4.72 m | 4.68 m | 4.72 m x 4.68 m |
| Basement | Bedroom 5 | 3.43 m | 3.23 m | 3.43 m x 3.23 m |
| Main Level | Living Room | 4.88 m | 3.29 m | 4.88 m x 3.29 m |
| Main Level | Dining Room | 4.25 m | 3.29 m | 4.25 m x 3.29 m |
| Main Level | Family Room | 5.15 m | 3.36 m | 5.15 m x 3.36 m |
| Main Level | Kitchen | 7.34 m | 3.07 m | 7.34 m x 3.07 m |
| Main Level | Office | 2.44 m | 2.35 m | 2.44 m x 2.35 m |
Interested?
Contact us for more information
Bijan Barati
Broker of Record
183 Willowdale Ave #11
Toronto, Ontario M2N 4Y9

















































































