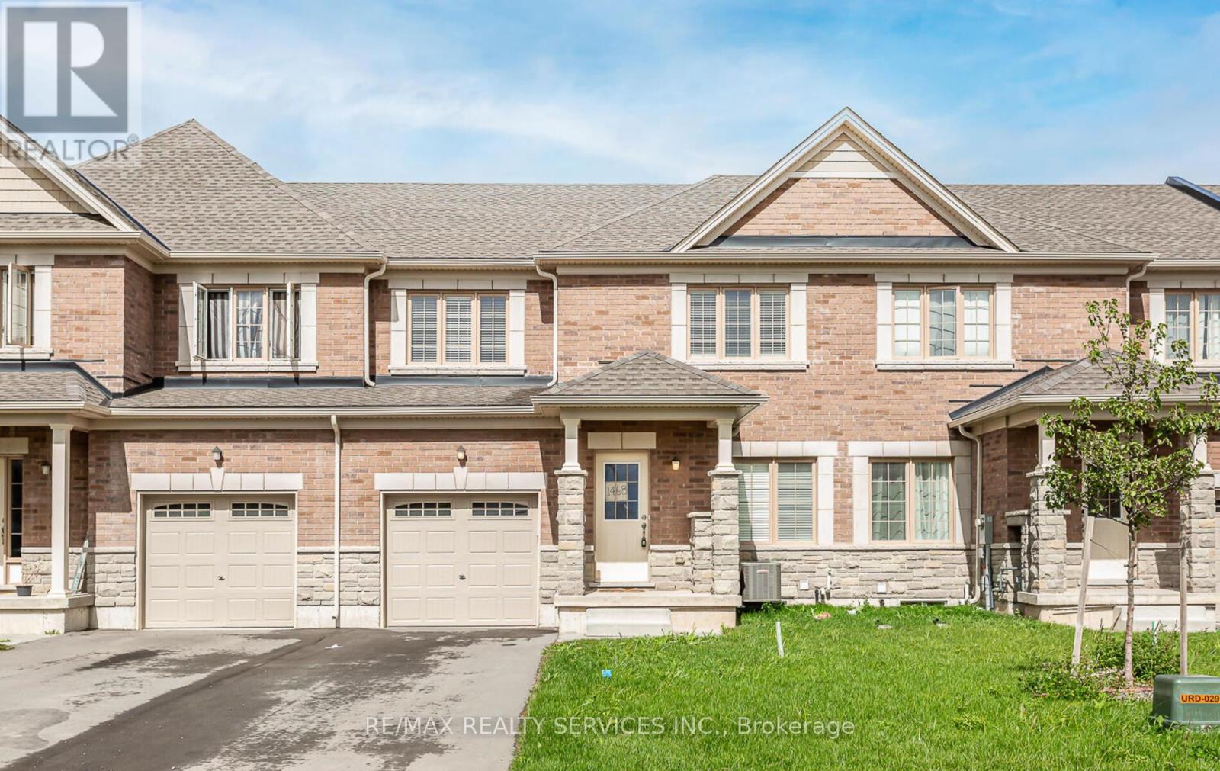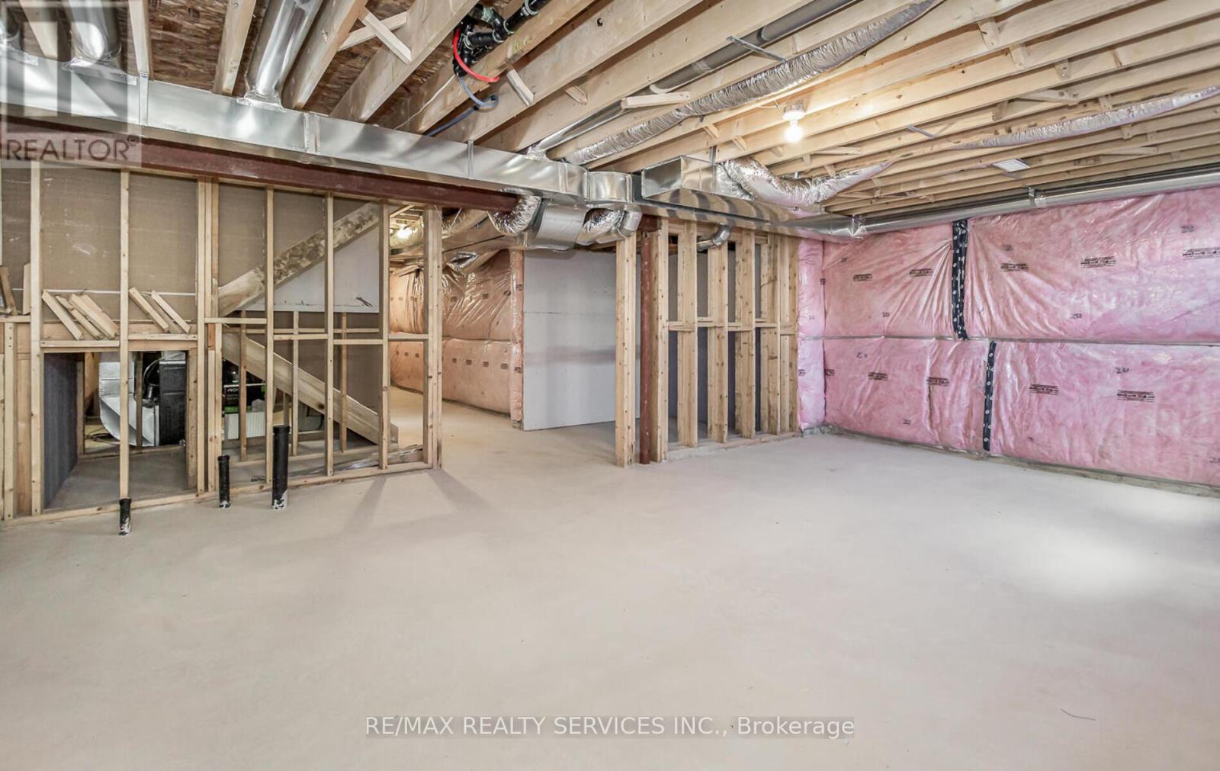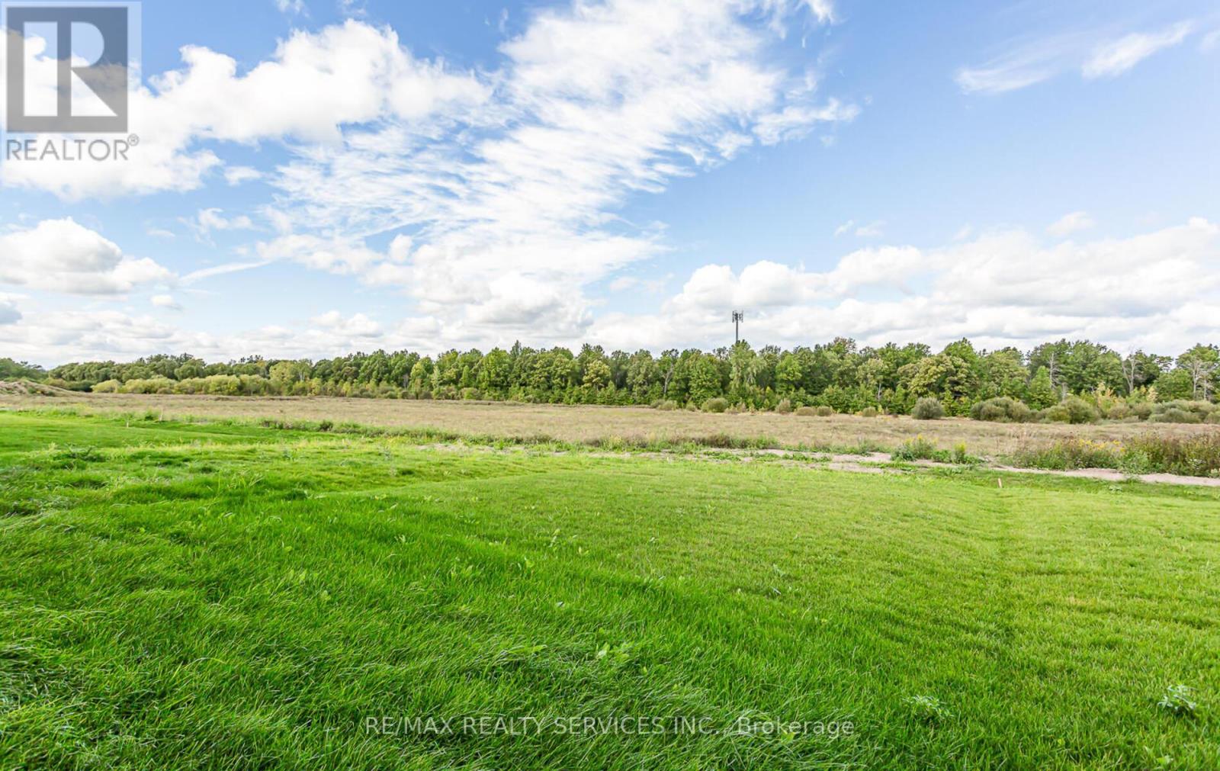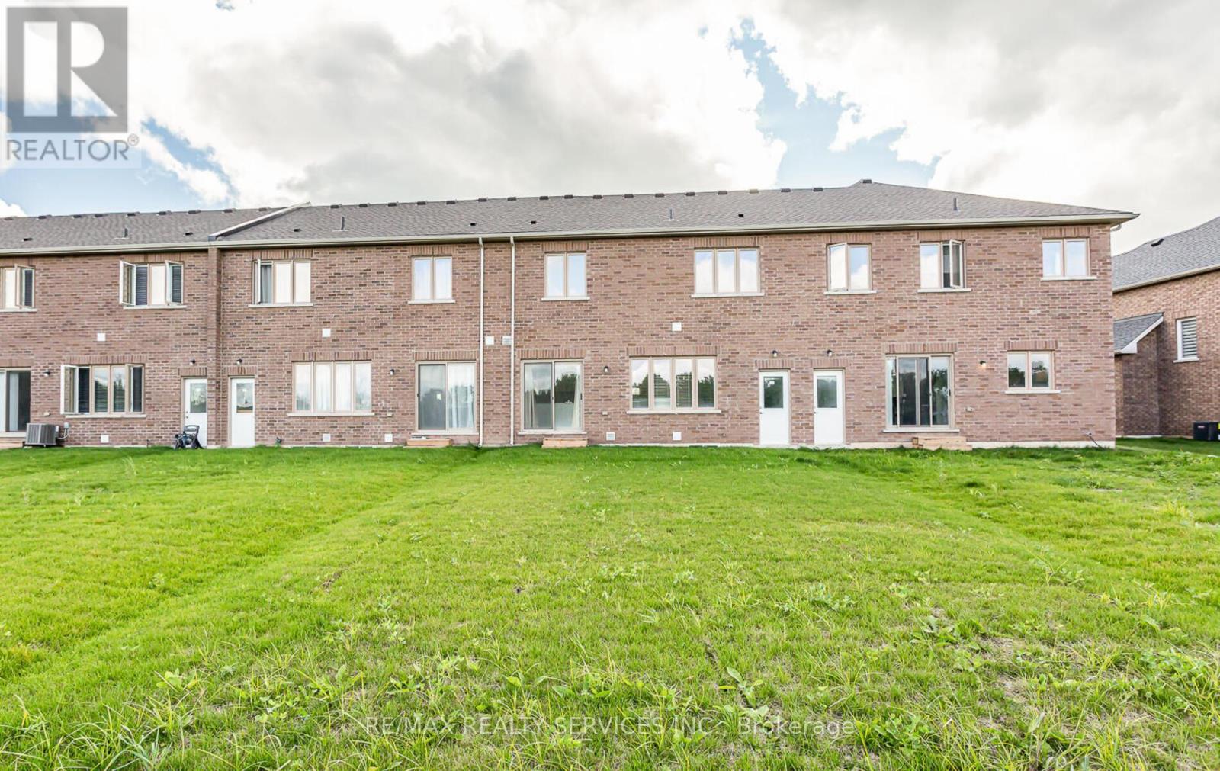1468 Marina Drive Fort Erie, Ontario L2A 0C7
$2,480 Monthly
Newer 4 Bedroom Family Home In Green Acres. This Fabulous 1872 Sq Ft Home Features A Bright & Spacious , Practical Floor Plan With Generous Bedroom Sizes. Other Features Include : Smooth Ceilings Throughout, Hardwood Stairs, Hardwood Flooring Main & Upper Levels ,Modern Kitchen With Stainless Steel Appliances, Garage Door Opener W/Remote, Longer Driveway No Sidewalk, Window Coverings(Blinds). Your Place To Call Home! Absolute Must See Gem!!! **** EXTRAS **** Aa++ Tenant Required For Minimum One (1) Year Lease, Full Rental Application Required. First & Last Month As Deposit, Must Be Certified ! (id:50886)
Property Details
| MLS® Number | X11927225 |
| Property Type | Single Family |
| ParkingSpaceTotal | 3 |
Building
| BathroomTotal | 3 |
| BedroomsAboveGround | 4 |
| BedroomsTotal | 4 |
| Appliances | Dishwasher, Dryer, Garage Door Opener, Refrigerator, Stove, Washer, Window Coverings |
| BasementType | Full |
| ConstructionStyleAttachment | Attached |
| CoolingType | Central Air Conditioning |
| ExteriorFinish | Brick |
| FlooringType | Laminate, Ceramic |
| FoundationType | Concrete |
| HalfBathTotal | 1 |
| HeatingFuel | Natural Gas |
| HeatingType | Forced Air |
| StoriesTotal | 2 |
| Type | Row / Townhouse |
| UtilityWater | Municipal Water |
Parking
| Garage |
Land
| Acreage | No |
| Sewer | Sanitary Sewer |
Rooms
| Level | Type | Length | Width | Dimensions |
|---|---|---|---|---|
| Second Level | Primary Bedroom | 4.84 m | 3.79 m | 4.84 m x 3.79 m |
| Second Level | Bedroom 2 | 3.6 m | 2.9 m | 3.6 m x 2.9 m |
| Second Level | Bedroom 3 | 4.5 m | 2.9 m | 4.5 m x 2.9 m |
| Second Level | Bedroom 4 | 3.5 m | 3.4 m | 3.5 m x 3.4 m |
| Main Level | Den | 4.99 m | 3.5 m | 4.99 m x 3.5 m |
| Main Level | Great Room | 5.8 m | 4.5 m | 5.8 m x 4.5 m |
| Main Level | Kitchen | 3.89 m | 2.9 m | 3.89 m x 2.9 m |
| Main Level | Eating Area | 3.89 m | 2.9 m | 3.89 m x 2.9 m |
https://www.realtor.ca/real-estate/27810856/1468-marina-drive-fort-erie
Interested?
Contact us for more information
Sean Floyd Farquharson
Salesperson
10 Kingsbridge Gdn Cir #200
Mississauga, Ontario L5R 3K7

















































































