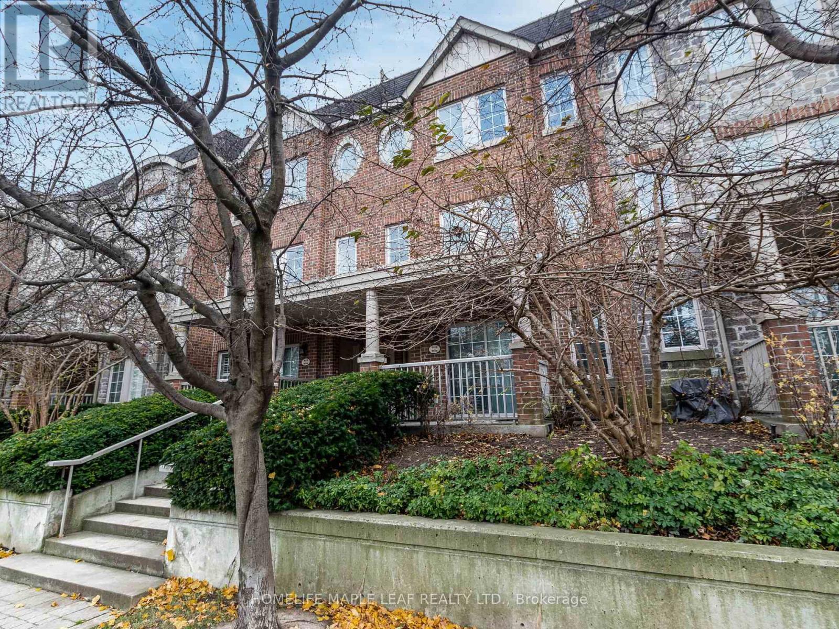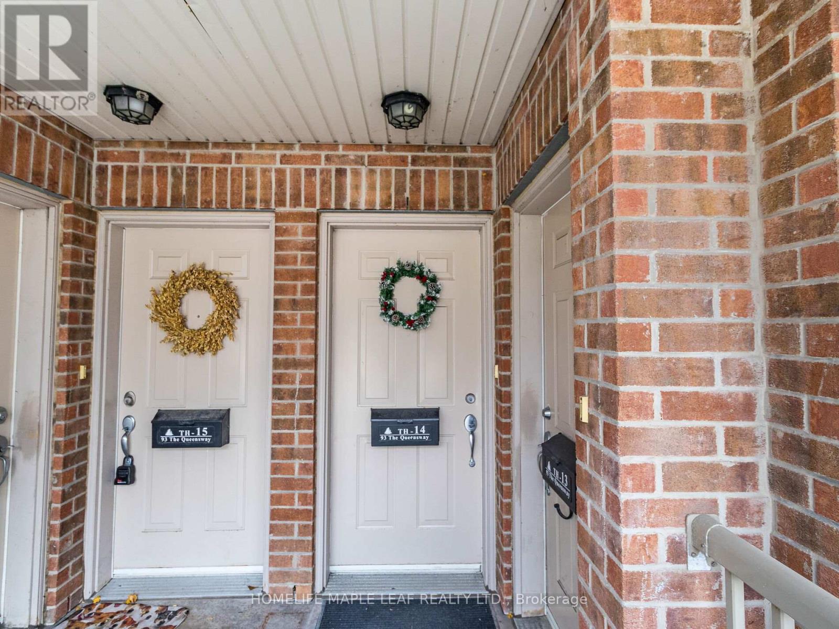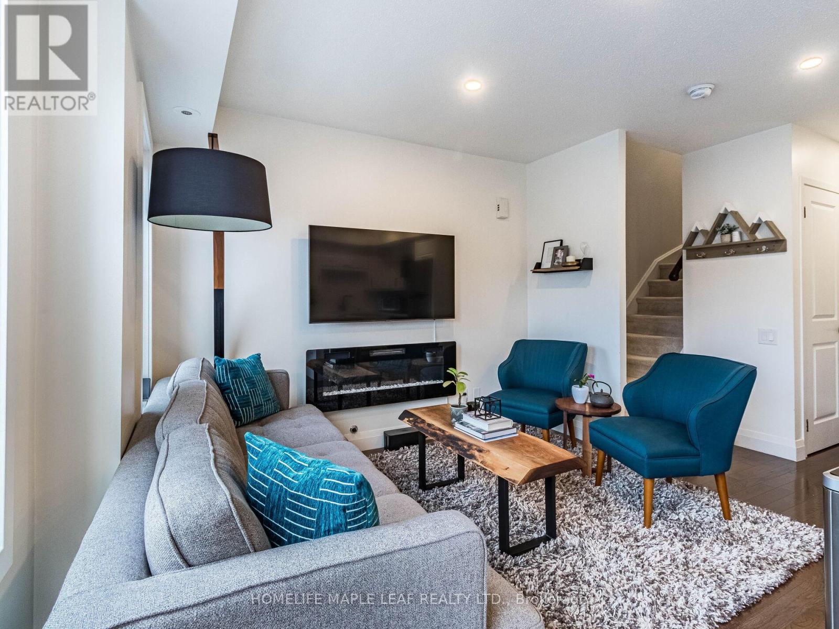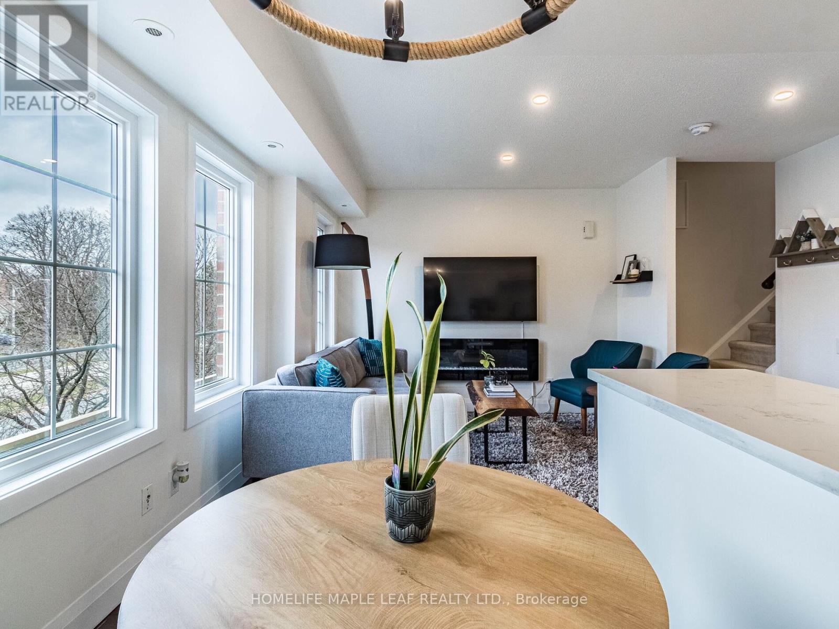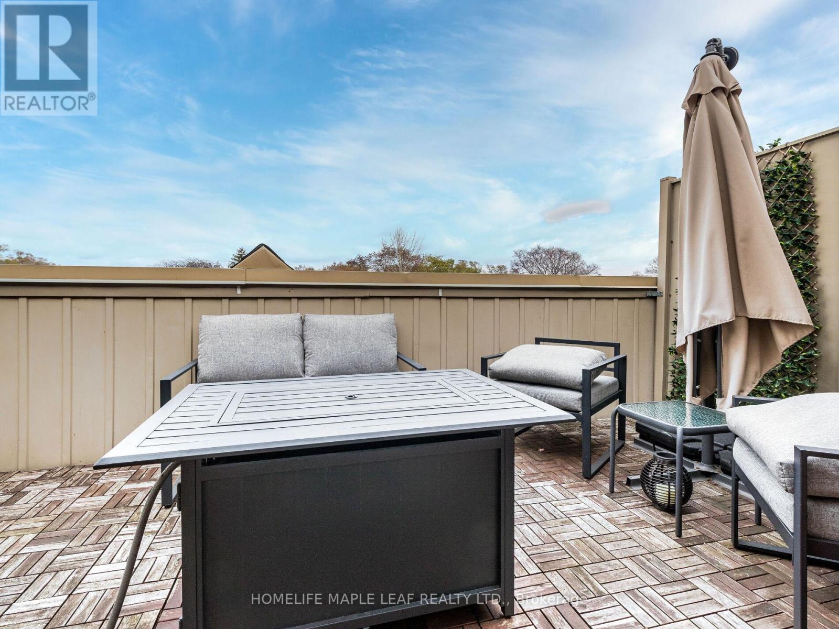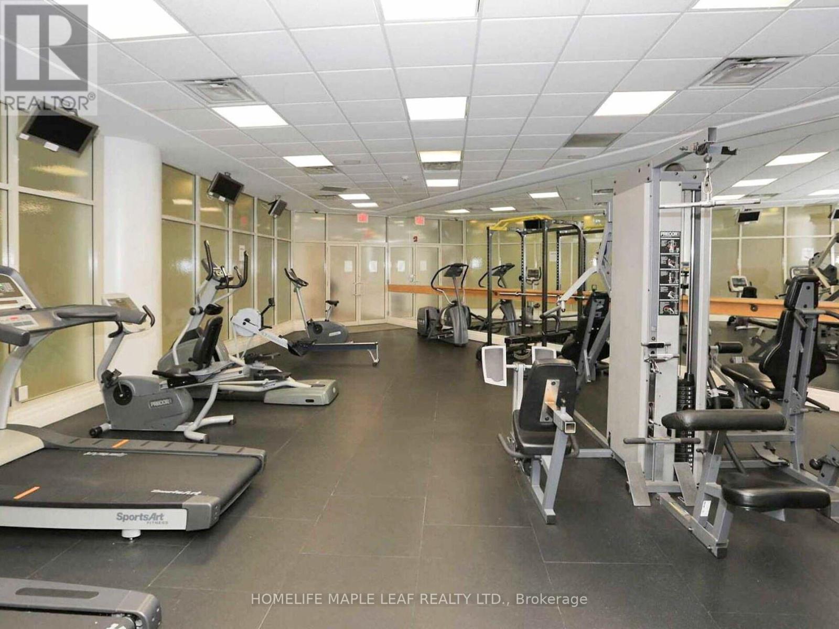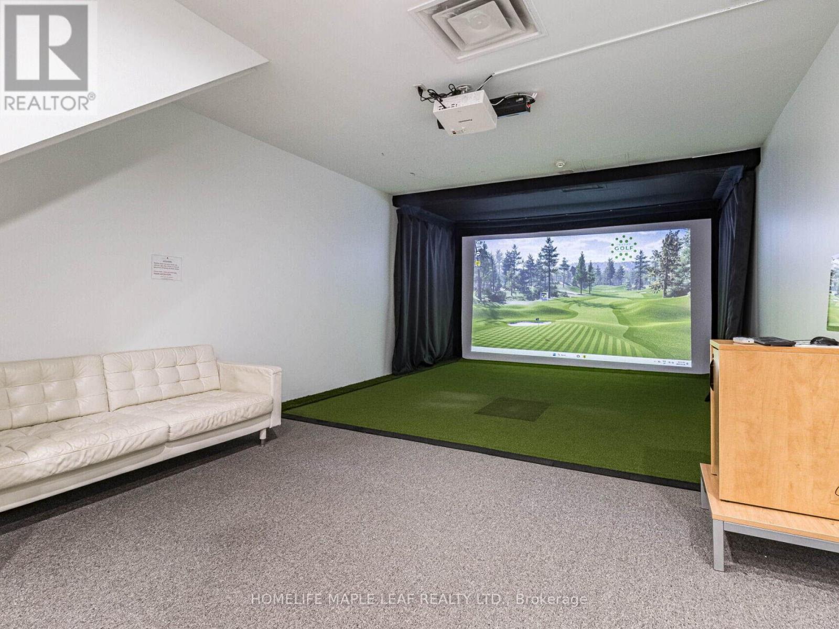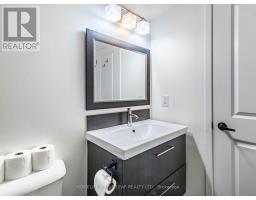14 - 93 The Queens Way Toronto, Ontario M6S 5A7
$3,200 MonthlyMaintenance,
$818.02 Monthly
Maintenance,
$818.02 MonthlyCharming Townhouse in an Unbeatable Location Perfect for Young Families! Welcome to Windemere by the Lake, a tranquil community of exclusive townhomes and condominiums nestled steps from the waterfront. This inviting 2-bedroom, 2-bathroom townhouse is perfectly designed for modern family living, with a layout that blends functionality, comfort, and style. The open-concept main floor features a spacious kitchen flowing seamlessly into the living and dining areas, making it ideal for family meals or entertaining guests. A convenient 3-piece bath is also located on this level, while the upper floor ensures privacy with two bright bedrooms, each boasting large closets. The second bedroom is versatile perfect for a nursery, home office, or guest. Escape to your own ~150 sq. ft. south-facing terrace, a serene retreat with stunning views of the city skyline and waterfront. Situated between High Park and Sunnyside Beach, this home is a haven for families who love the outdoors. Enjoy weekend walks in High Park, bike rides along the lakeshore, or afternoons at the beach. You're also a short drive to Bloor West Village for shopping and dining. Access downtown in minutes via the Gardiner Expressway or Queensway Streetcar. This home is a perfect blend of urban convenience and peaceful retreat, offering everything young families need to thrive. **** EXTRAS **** Amenities include jauna, Indoor Pool, Visitor parking, Party Room and Golf Simulator. (id:50886)
Property Details
| MLS® Number | W11927235 |
| Property Type | Single Family |
| Community Name | High Park-Swansea |
| AmenitiesNearBy | Hospital, Park, Public Transit |
| CommunityFeatures | Pet Restrictions |
| ParkingSpaceTotal | 1 |
Building
| BathroomTotal | 2 |
| BedroomsAboveGround | 2 |
| BedroomsTotal | 2 |
| Appliances | Dishwasher, Dryer, Refrigerator, Stove, Washer |
| CoolingType | Central Air Conditioning |
| ExteriorFinish | Brick |
| FlooringType | Hardwood |
| HeatingFuel | Natural Gas |
| HeatingType | Forced Air |
| StoriesTotal | 3 |
| SizeInterior | 799.9932 - 898.9921 Sqft |
| Type | Row / Townhouse |
Parking
| Underground |
Land
| Acreage | No |
| LandAmenities | Hospital, Park, Public Transit |
| SurfaceWater | Lake/pond |
Rooms
| Level | Type | Length | Width | Dimensions |
|---|---|---|---|---|
| Second Level | Bedroom | 4.5 m | 2.59 m | 4.5 m x 2.59 m |
| Second Level | Bedroom 2 | 3.34 m | 2.79 m | 3.34 m x 2.79 m |
| Third Level | Laundry Room | Measurements not available | ||
| Main Level | Living Room | 5.39 m | 3.32 m | 5.39 m x 3.32 m |
| Main Level | Dining Room | 5.39 m | 3.32 m | 5.39 m x 3.32 m |
| Main Level | Kitchen | 2.7 m | 2.35 m | 2.7 m x 2.35 m |
Interested?
Contact us for more information
Karamjitpal Dhaliwal
Salesperson


