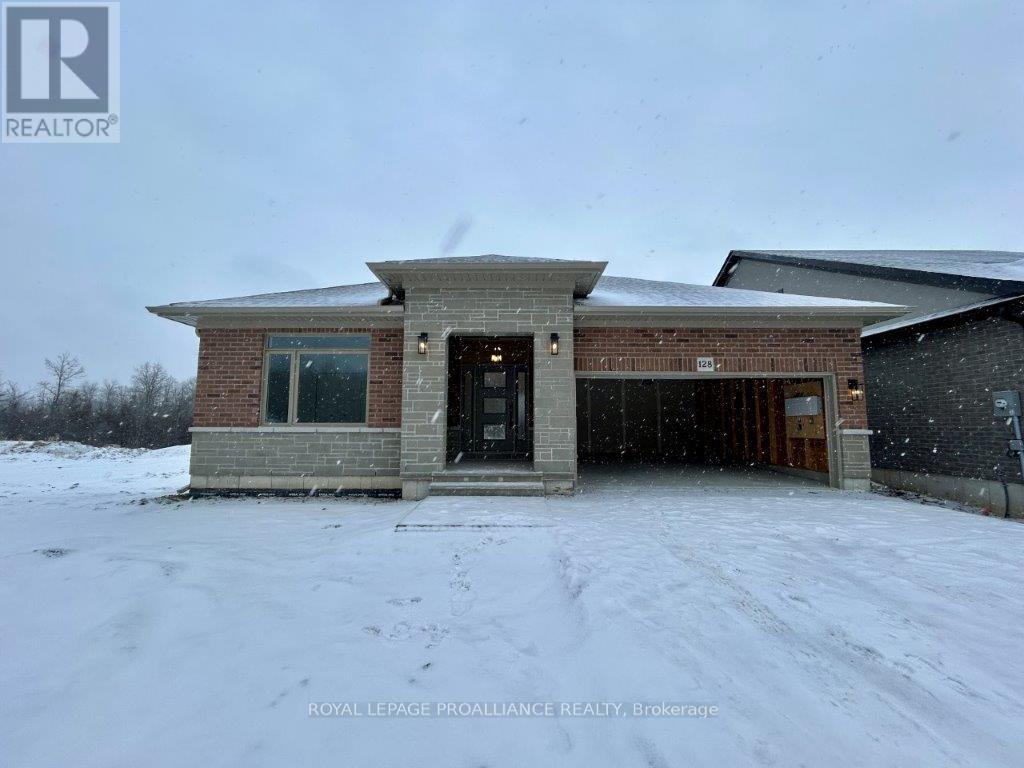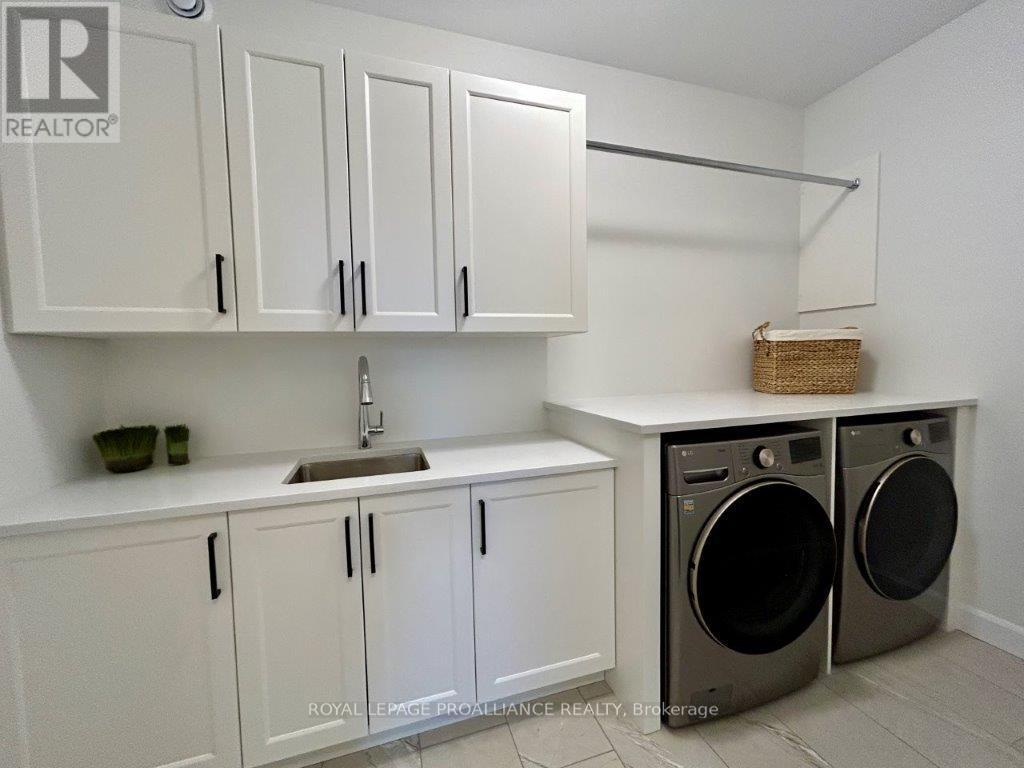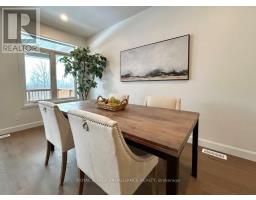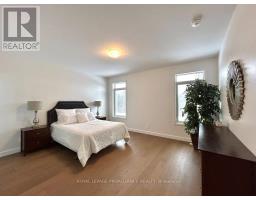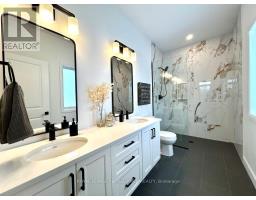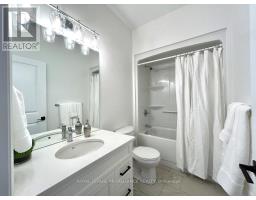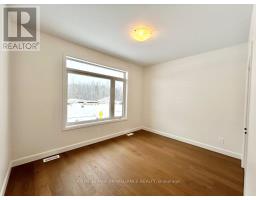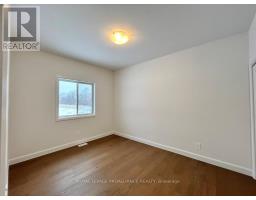3 Bedroom
2 Bathroom
1499.9875 - 1999.983 sqft
Bungalow
Fireplace
Central Air Conditioning
Forced Air
$799,900
Experience unparalleled luxury in this stunning bungalow located just off Hwy 2 in Bayside. Be welcomed by the bright and open foyer featuring 11 ft ceilings. Cook and entertain in style with exquisite granite and quartz countertops in the kitchen, stainless steel kitchen appliances and a spacious walk-in pantry. Enjoy the bright and open living/dining room space complemented by a cozy natural gas fireplace and built in bookshelves. Your personal primary bedroom retreat awaits, featuring a walk-in closet and spa like en-suite bathroom including a zero entry tiled shower and double sinks. Just off the primary bedroom is the well-equipped laundry room. The main floor also features two spacious additional bedrooms and main bathroom. The home is competed with an unspoiled basement (complete with basement bathroom rough in) and attached two car garage with inside entry. (id:50886)
Property Details
|
MLS® Number
|
X11927485 |
|
Property Type
|
Single Family |
|
AmenitiesNearBy
|
Park, Place Of Worship, Schools, Ski Area |
|
CommunityFeatures
|
School Bus |
|
EquipmentType
|
Water Heater - Tankless |
|
Features
|
Sump Pump |
|
ParkingSpaceTotal
|
6 |
|
RentalEquipmentType
|
Water Heater - Tankless |
|
Structure
|
Deck, Porch |
Building
|
BathroomTotal
|
2 |
|
BedroomsAboveGround
|
3 |
|
BedroomsTotal
|
3 |
|
Amenities
|
Fireplace(s) |
|
Appliances
|
Dishwasher, Dryer, Refrigerator, Stove, Washer |
|
ArchitecturalStyle
|
Bungalow |
|
BasementDevelopment
|
Unfinished |
|
BasementType
|
N/a (unfinished) |
|
ConstructionStyleAttachment
|
Detached |
|
CoolingType
|
Central Air Conditioning |
|
ExteriorFinish
|
Brick, Stone |
|
FireProtection
|
Smoke Detectors |
|
FireplacePresent
|
Yes |
|
FireplaceTotal
|
1 |
|
FlooringType
|
Tile, Hardwood |
|
FoundationType
|
Poured Concrete |
|
HeatingFuel
|
Natural Gas |
|
HeatingType
|
Forced Air |
|
StoriesTotal
|
1 |
|
SizeInterior
|
1499.9875 - 1999.983 Sqft |
|
Type
|
House |
|
UtilityWater
|
Municipal Water |
Parking
Land
|
Acreage
|
No |
|
LandAmenities
|
Park, Place Of Worship, Schools, Ski Area |
|
Sewer
|
Sanitary Sewer |
|
SizeDepth
|
37.64 M |
|
SizeFrontage
|
15.16 M |
|
SizeIrregular
|
15.2 X 37.6 M |
|
SizeTotalText
|
15.2 X 37.6 M |
|
ZoningDescription
|
R2 |
Rooms
| Level |
Type |
Length |
Width |
Dimensions |
|
Main Level |
Foyer |
3.58 m |
2.51 m |
3.58 m x 2.51 m |
|
Main Level |
Kitchen |
3.14 m |
5.43 m |
3.14 m x 5.43 m |
|
Main Level |
Living Room |
4.87 m |
6.65 m |
4.87 m x 6.65 m |
|
Main Level |
Primary Bedroom |
4.11 m |
4.67 m |
4.11 m x 4.67 m |
|
Main Level |
Bathroom |
3.65 m |
1.72 m |
3.65 m x 1.72 m |
|
Main Level |
Bathroom |
1.57 m |
2.79 m |
1.57 m x 2.79 m |
|
Main Level |
Bedroom 2 |
3.048 m |
3.96 m |
3.048 m x 3.96 m |
|
Main Level |
Bedroom 3 |
3.04 m |
3.91 m |
3.04 m x 3.91 m |
|
Main Level |
Laundry Room |
3.45 m |
1.75 m |
3.45 m x 1.75 m |
Utilities
|
Cable
|
Available |
|
Sewer
|
Installed |
https://www.realtor.ca/real-estate/27811276/128-stonecrest-boulevard-quinte-west

