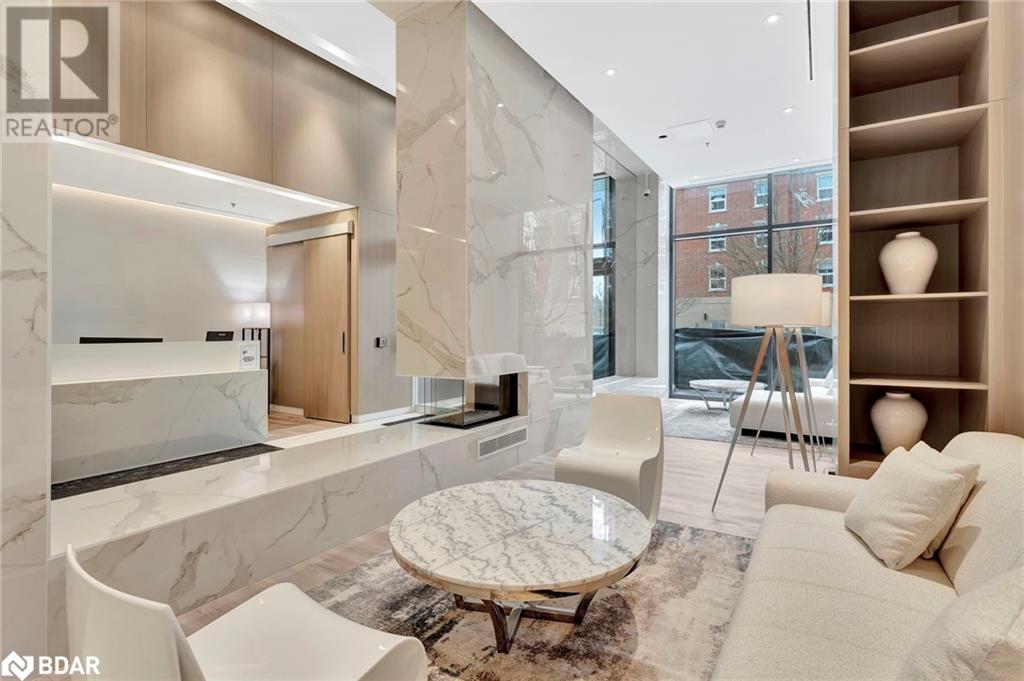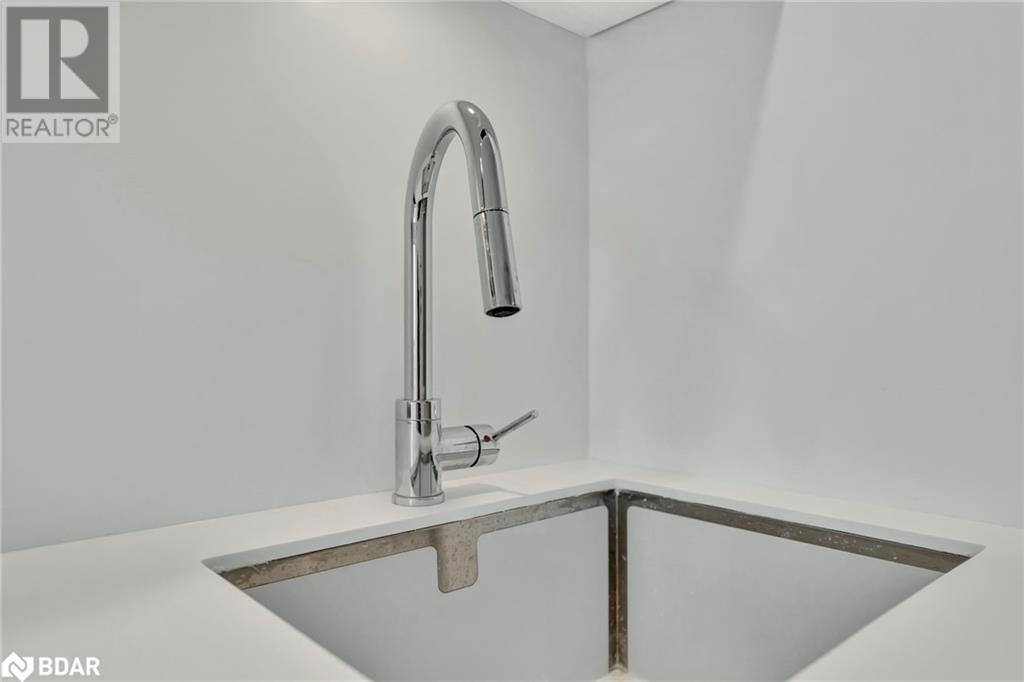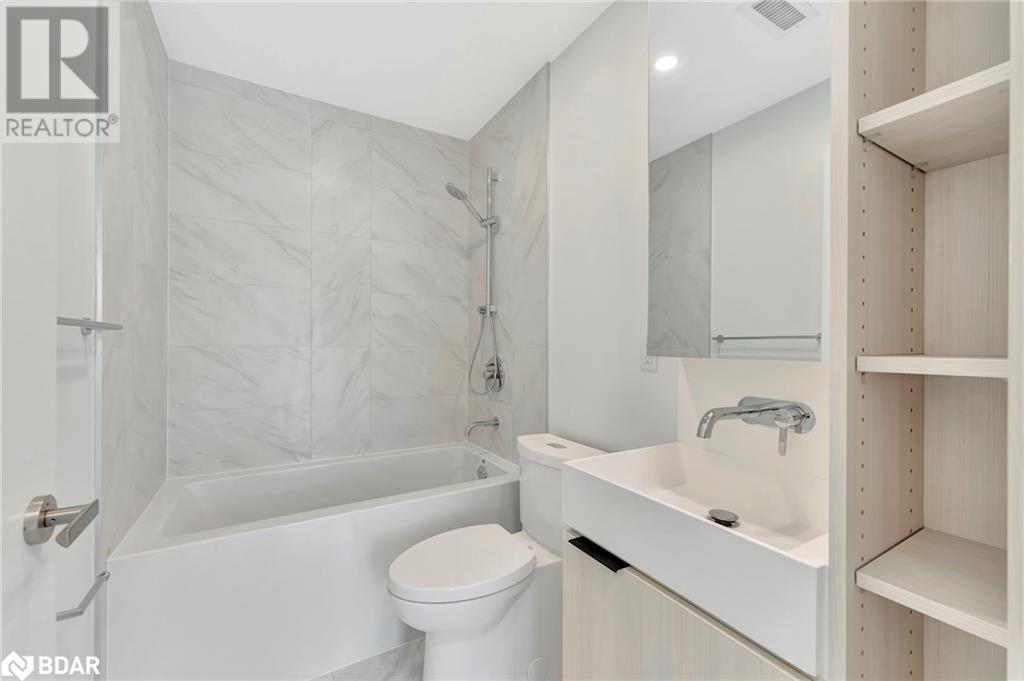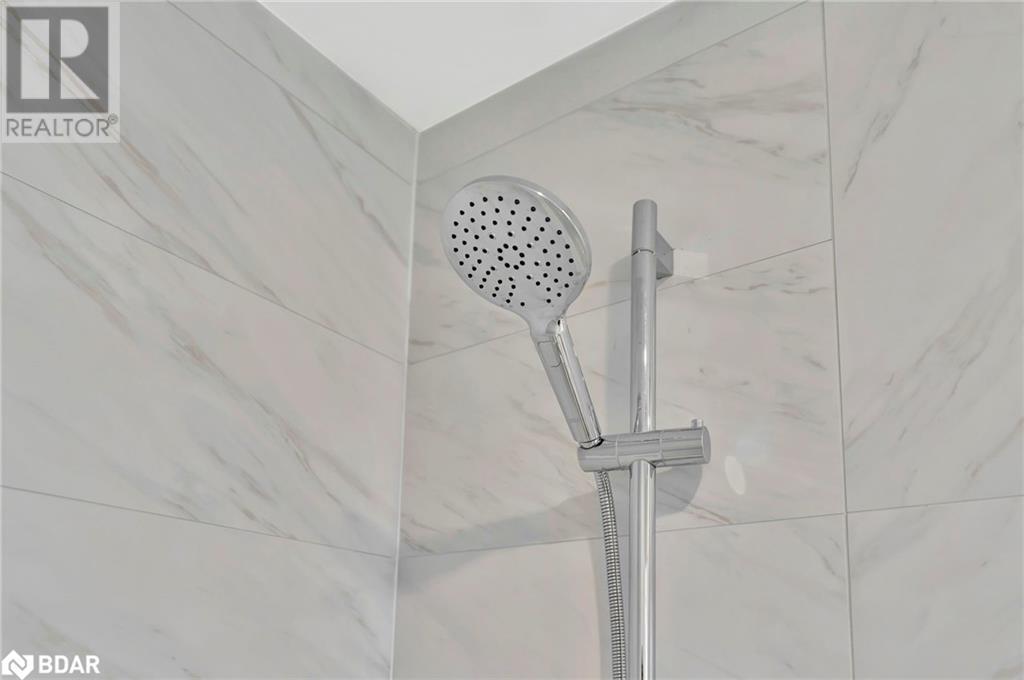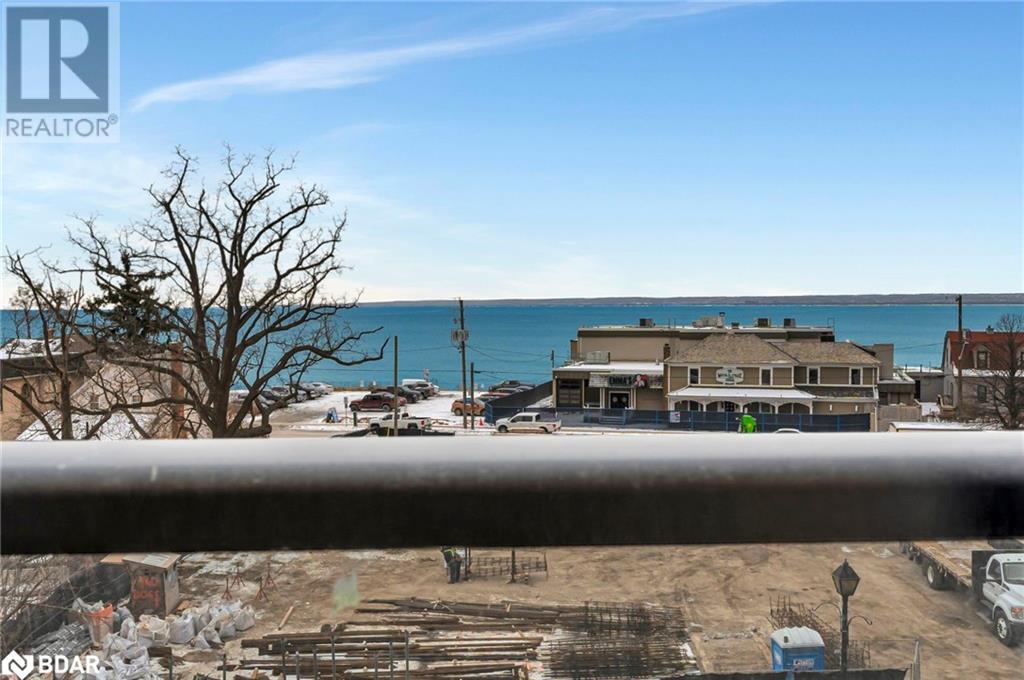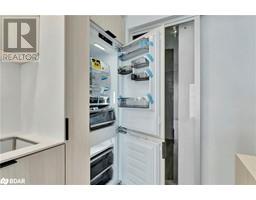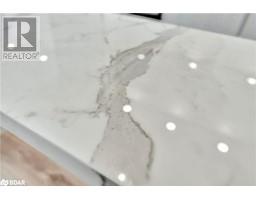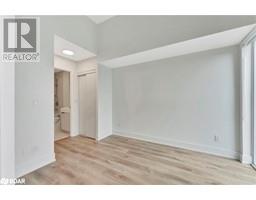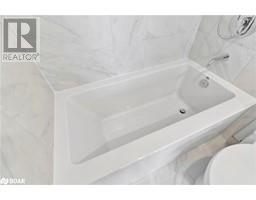374 Martha Street Burlington, Ontario L7R 2P7
$2,650 MonthlyInsurance
Discover luxurious waterfront living in Downtown Burlington in the impressive Nautique Building with roof top pool and lots of amazing amenities. Brand-new, never-lived-in 2-bedroom, 2-bathroom condo with extra added finishes unique to this unit! Featuring floor-to-ceiling windows, this stunning suite offers uninterrupted direct views of Lake Ontario and the vibrant city skyline. The upgraded contemporary kitchen has custom built-in appliances, quartz countertops, pot lights, and extra pantry and cabinetry added compared to any other unit. The primary bedroom has 2 closets and a private 4pc ensuite featuring a modern vanity, premium shower, and elegant finishes. The second bedroom offers flexibility as a guest room or home office with adjacent upgraded full 3pc washroom and in-suite laundry. Located steps from the lake, local restaurants, trendy cafes, boutique shops, and scenic parks, you’ll have everything you need right outside your door. Nautique’s exceptional resort-style amenities include a concierge, lobby lounge, fitness center, rooftop terrace with BBQs, and a luxurious outdoor rooftop pool. Parking space and locker are included for your convenience. This is your chance to enjoy the best of waterfront living—don’t miss it! (id:50886)
Property Details
| MLS® Number | 40690928 |
| Property Type | Single Family |
| AmenitiesNearBy | Beach, Park, Public Transit |
| EquipmentType | Water Heater |
| Features | Southern Exposure |
| ParkingSpaceTotal | 1 |
| PoolType | Outdoor Pool |
| RentalEquipmentType | Water Heater |
| StorageType | Locker |
Building
| BathroomTotal | 2 |
| BedroomsAboveGround | 2 |
| BedroomsTotal | 2 |
| Age | New Building |
| Amenities | Exercise Centre, Party Room |
| Appliances | Dishwasher, Dryer, Microwave, Refrigerator, Washer |
| BasementType | None |
| ConstructionStyleAttachment | Attached |
| CoolingType | Central Air Conditioning |
| ExteriorFinish | Aluminum Siding |
| FoundationType | Poured Concrete |
| HeatingType | Heat Pump |
| StoriesTotal | 1 |
| SizeInterior | 677 Sqft |
| Type | Apartment |
| UtilityWater | Municipal Water |
Parking
| Underground | |
| Visitor Parking |
Land
| AccessType | Road Access |
| Acreage | No |
| LandAmenities | Beach, Park, Public Transit |
| Sewer | Municipal Sewage System |
| SizeTotalText | Unknown |
| ZoningDescription | Dc-479 |
Rooms
| Level | Type | Length | Width | Dimensions |
|---|---|---|---|---|
| Main Level | 3pc Bathroom | Measurements not available | ||
| Main Level | 4pc Bathroom | Measurements not available | ||
| Main Level | Living Room | 11'0'' x 10'10'' | ||
| Main Level | Kitchen | 11'0'' x 10'10'' | ||
| Main Level | Bedroom | 8'7'' x 7'10'' | ||
| Main Level | Primary Bedroom | 10'8'' x 8'3'' |
https://www.realtor.ca/real-estate/27811215/374-martha-street-burlington
Interested?
Contact us for more information
Robin Kerwin
Salesperson
8 Sampson Mews Suite 201 The Shops At Don Mills
Toronto, Ontario M3C 0H5


