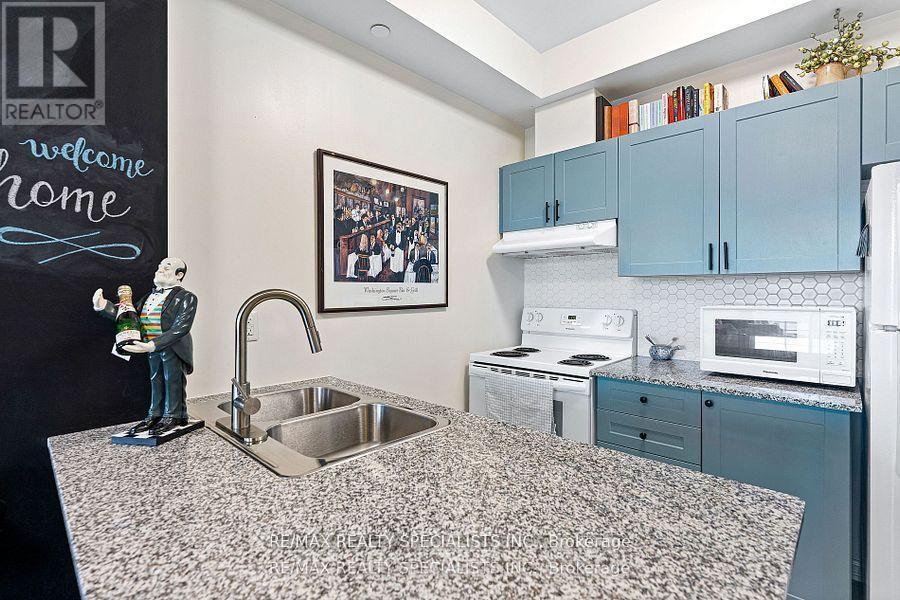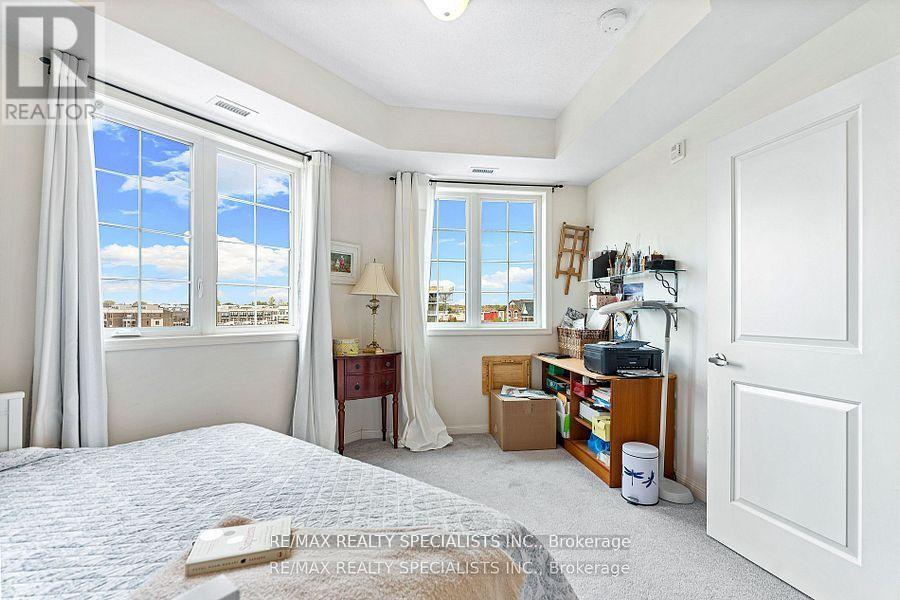#413 - 84 Aspen Springs Drive Clarington, Ontario L1C 0A1
$2,300 Monthly
Experience the best of modern living in the highly sought-after Aspen Spring complex! This bright,corner unit features a spacious, open-concept layout flooded with natural light. The versatile den can easily be transformed into a second bedroom. Enjoy the stylish upgrades, including elegant flooring and a beautifully updated kitchen complete with a breakfast bar and large pantry.Conveniently located near the elevator, this unit offers two parking spaces just steps from the entrance. Embrace a serene lifestyle in this welcoming and peaceful neighborhood! **** EXTRAS **** Refrigerator, Stove, Dishwasher, Washer And Dryer. Great Location and excellent Amenities And Close To Shops, Grocery, Schools, and parks and within walking distance to the future GO station. (id:50886)
Property Details
| MLS® Number | E10441166 |
| Property Type | Single Family |
| Community Name | Bowmanville |
| CommunityFeatures | Pet Restrictions |
| Features | Balcony |
| ParkingSpaceTotal | 2 |
Building
| BathroomTotal | 1 |
| BedroomsAboveGround | 1 |
| BedroomsBelowGround | 1 |
| BedroomsTotal | 2 |
| Amenities | Storage - Locker |
| CoolingType | Central Air Conditioning |
| ExteriorFinish | Brick |
| FlooringType | Ceramic, Carpeted |
| HeatingFuel | Natural Gas |
| HeatingType | Forced Air |
| SizeInterior | 699.9943 - 798.9932 Sqft |
| Type | Apartment |
Land
| Acreage | No |
Rooms
| Level | Type | Length | Width | Dimensions |
|---|---|---|---|---|
| Main Level | Kitchen | 2.3 m | 2.64 m | 2.3 m x 2.64 m |
| Main Level | Living Room | 5.2 m | 3.25 m | 5.2 m x 3.25 m |
| Main Level | Primary Bedroom | 4.76 m | 3.3 m | 4.76 m x 3.3 m |
| Main Level | Bedroom 2 | 2.63 m | 2.32 m | 2.63 m x 2.32 m |
Interested?
Contact us for more information
Abid Hussain
Salesperson
490 Bramalea Rd Suite 400
Brampton, Ontario L6T 0G1



















































