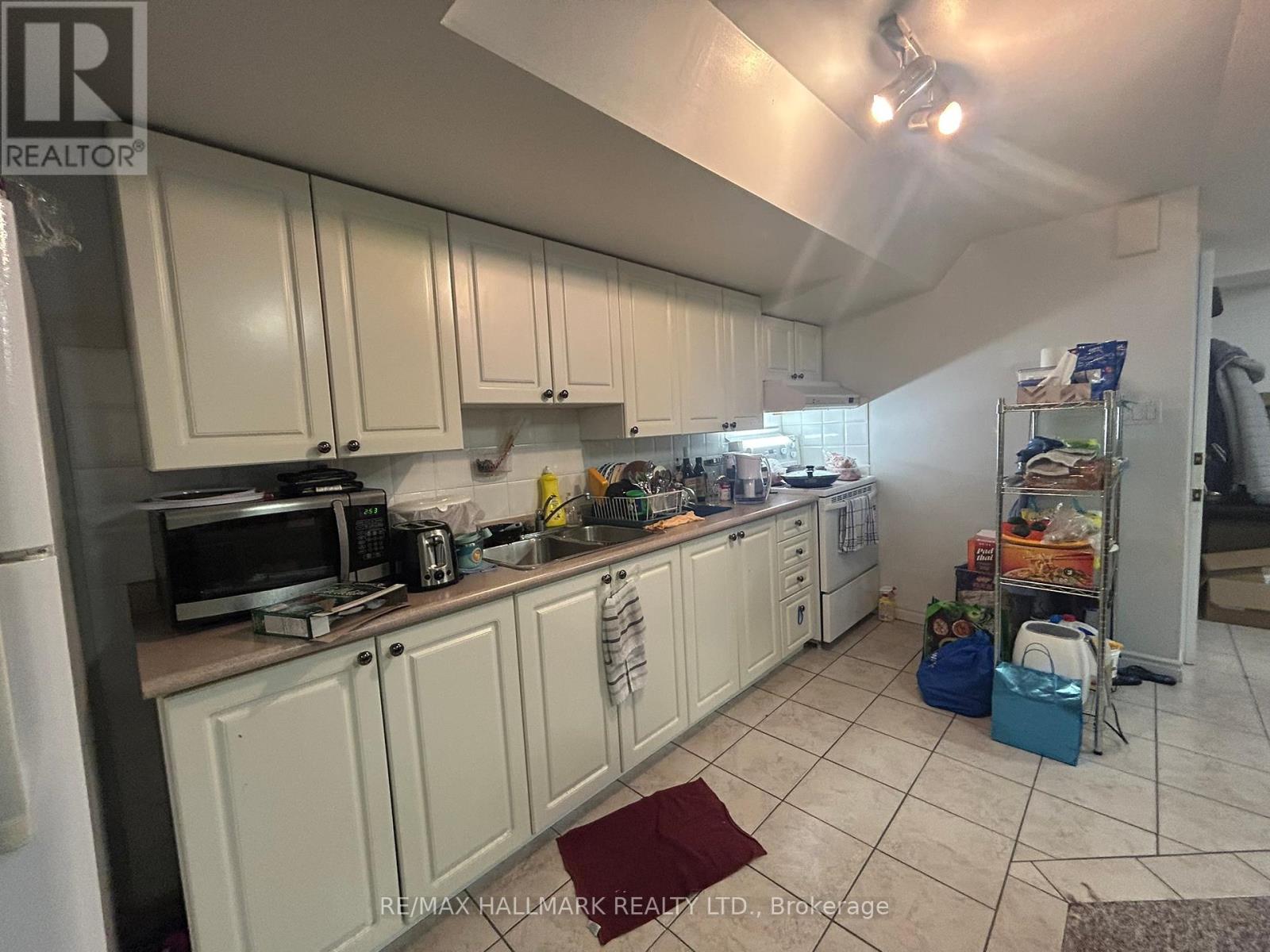48 Glen Watford Drive Toronto, Ontario M1S 2C3
$1,900,000
Extra Large Premium Lot. Approx 2800 SF Home. Well Designed Layout With Distinct Living And Rental Spaces. High Quality Finishes Including Hardwood Floors, Crown Mouldings, & Pot Lights. Functional Kitchen With Stainless Steel Appliances & Large Island. Large Backyard In Park Like Setting. Spacious Property With Rental Income! Two - 2 Bedroom Rental Units With Seperate Entrance(s) From Side Door. The Property Is Being Sold In ""As Is, Where Is Condition"" Without Any Warranty Or Representation By The Seller, Their Power Of Attorney, Any Brokerage, Or Realtors. Buyers To Verify All Information To Their Satisfaction. All Offers To Use Attached APS and Schedules. (id:50886)
Property Details
| MLS® Number | E11927899 |
| Property Type | Single Family |
| Community Name | Agincourt South-Malvern West |
| ParkingSpaceTotal | 7 |
Building
| BathroomTotal | 5 |
| BedroomsAboveGround | 4 |
| BedroomsBelowGround | 4 |
| BedroomsTotal | 8 |
| BasementFeatures | Apartment In Basement, Separate Entrance |
| BasementType | N/a |
| ConstructionStyleAttachment | Detached |
| CoolingType | Central Air Conditioning |
| ExteriorFinish | Brick |
| FlooringType | Hardwood, Carpeted, Tile, Ceramic |
| FoundationType | Unknown |
| HeatingFuel | Natural Gas |
| HeatingType | Forced Air |
| StoriesTotal | 2 |
| SizeInterior | 2499.9795 - 2999.975 Sqft |
| Type | House |
| UtilityWater | Municipal Water |
Parking
| Attached Garage |
Land
| Acreage | No |
| Sewer | Sanitary Sewer |
| SizeDepth | 261 Ft ,4 In |
| SizeFrontage | 74 Ft ,10 In |
| SizeIrregular | 74.9 X 261.4 Ft |
| SizeTotalText | 74.9 X 261.4 Ft |
Rooms
| Level | Type | Length | Width | Dimensions |
|---|---|---|---|---|
| Second Level | Bedroom 2 | 4.1 m | 3.5 m | 4.1 m x 3.5 m |
| Second Level | Bedroom 3 | 2.8 m | 3.3 m | 2.8 m x 3.3 m |
| Second Level | Bedroom 4 | 4.9 m | 4.3 m | 4.9 m x 4.3 m |
| Main Level | Living Room | 6.2 m | 4 m | 6.2 m x 4 m |
| Main Level | Dining Room | 5.6 m | 3.2 m | 5.6 m x 3.2 m |
| Main Level | Kitchen | 5.1 m | 3.7 m | 5.1 m x 3.7 m |
| Main Level | Family Room | 5.5 m | 4.1 m | 5.5 m x 4.1 m |
| Main Level | Office | 3.9 m | 2.8 m | 3.9 m x 2.8 m |
| Main Level | Primary Bedroom | 4.7 m | 4.3 m | 4.7 m x 4.3 m |
| In Between | Living Room | 4.2 m | 3.6 m | 4.2 m x 3.6 m |
| In Between | Kitchen | 5.5 m | 2 m | 5.5 m x 2 m |
| In Between | Kitchen | 4.4 m | 1.8 m | 4.4 m x 1.8 m |
Interested?
Contact us for more information
Roger Kilgour
Salesperson
170 Merton St
Toronto, Ontario M4S 1A1

















































































