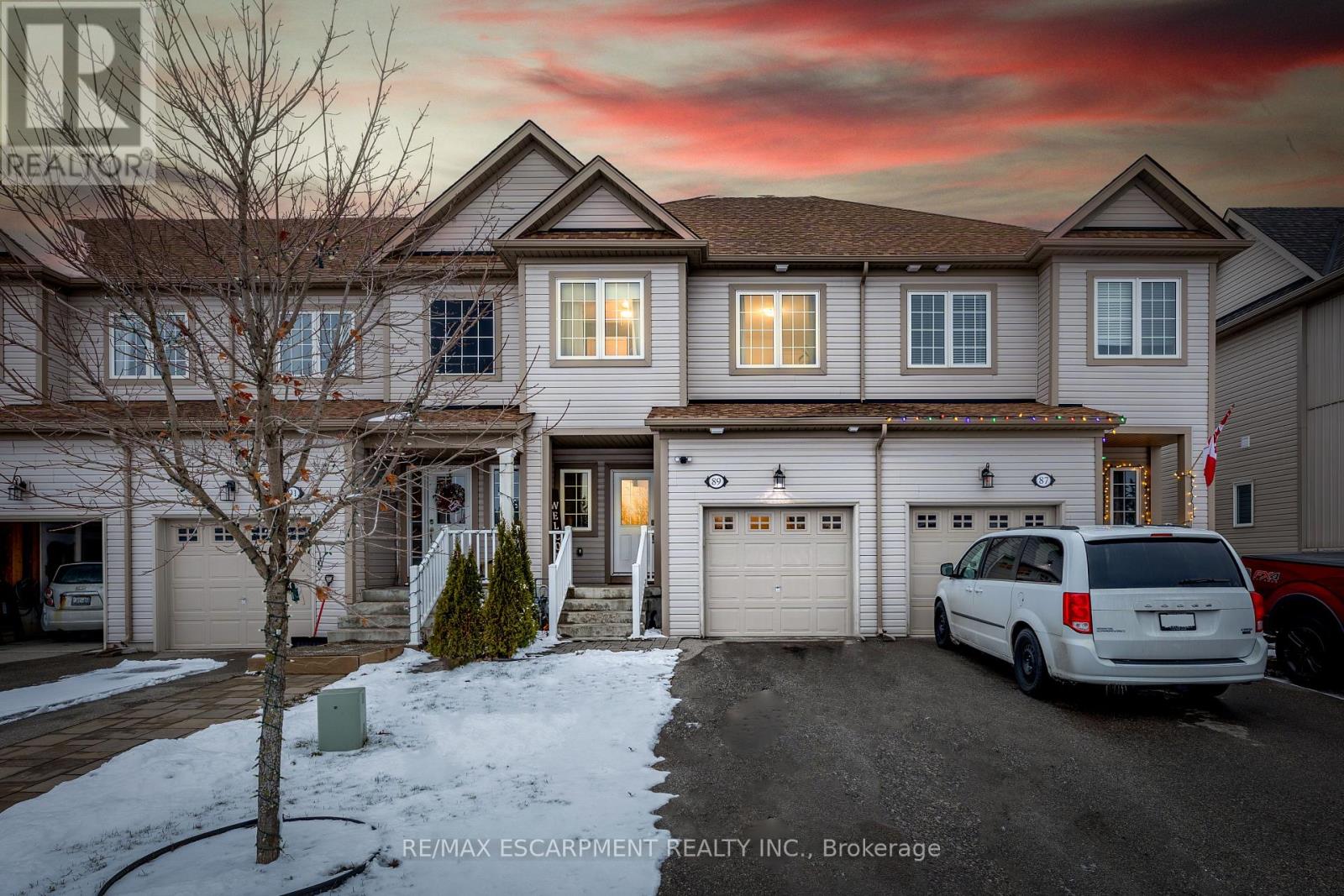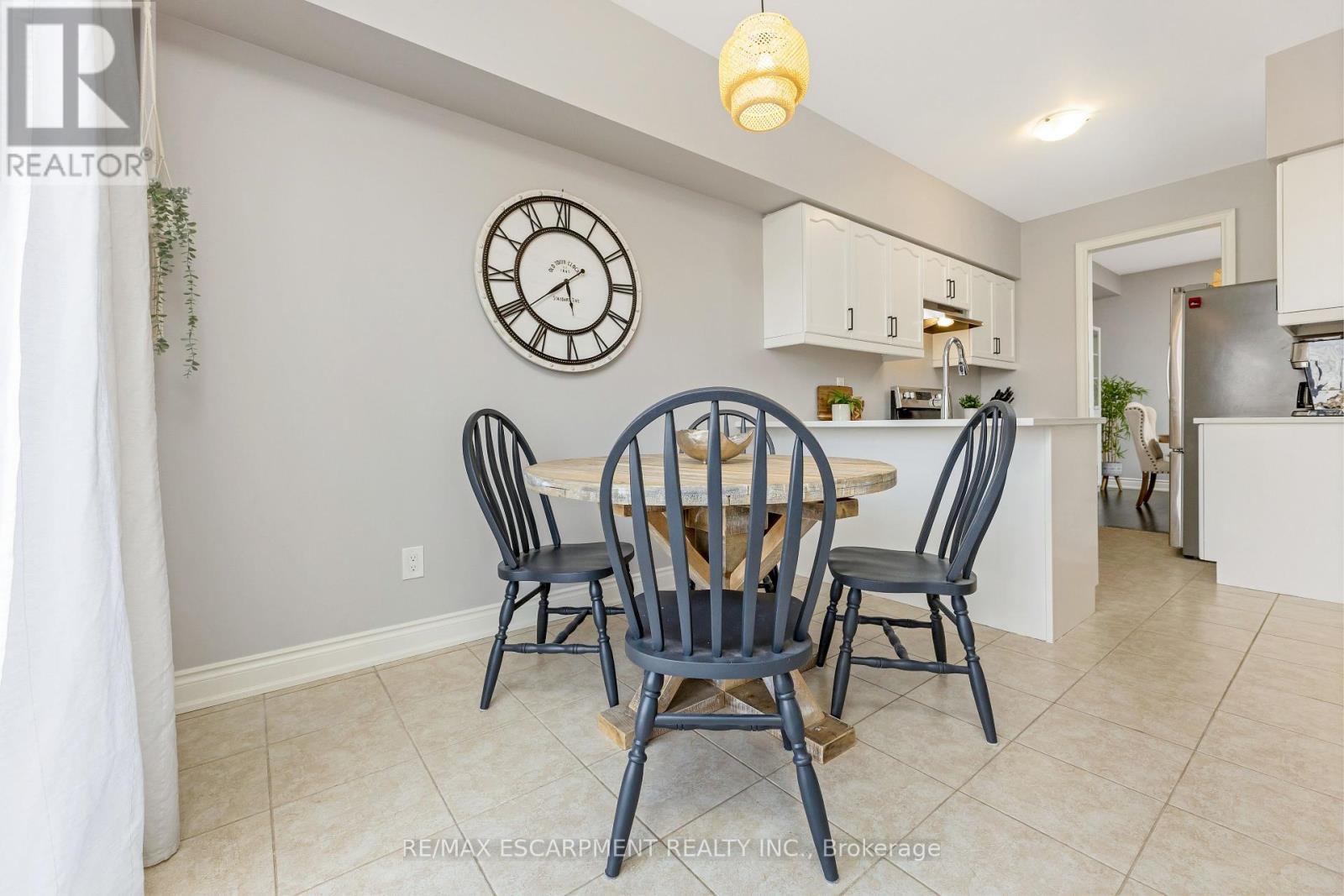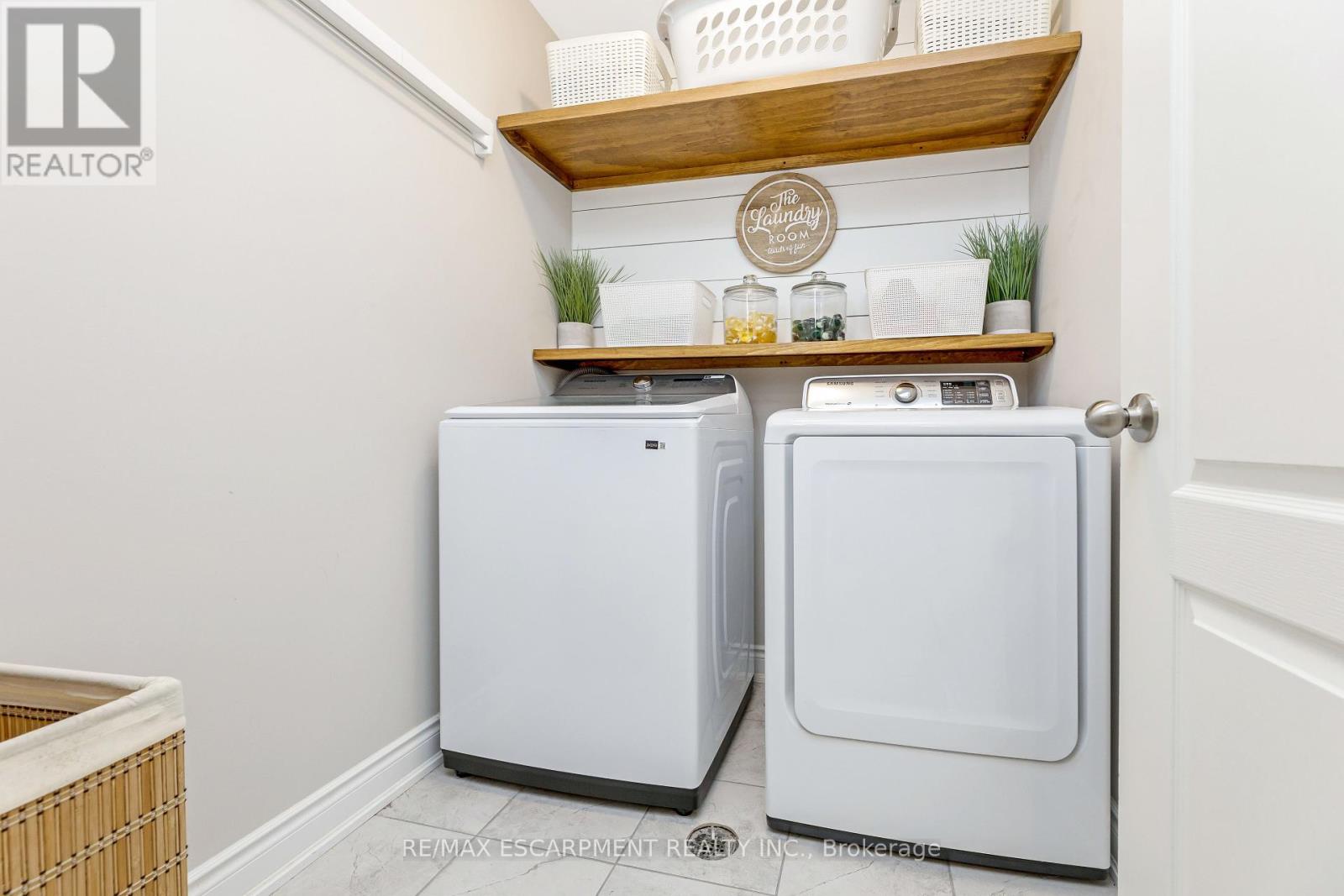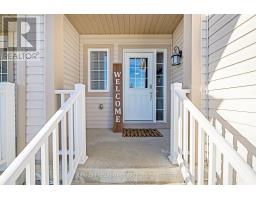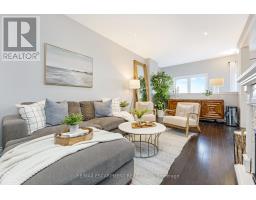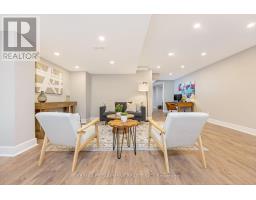89 Courtney Street Centre Wellington, Ontario N1M 0E5
$729,999
Step into a world of contemporary charm and soothing ambiance at 89 Courtney St. This immaculately maintained home welcomes you with towering 9-foot ceilings on the main floor, creating an open and expansive feel. Elegant pot lighting and polished hardwood floors enhance the living and dining areas, providing a sleek, modern look.At the heart of the home, the stylish kitchen features state-of-the-art amenities and a sunlit breakfast area that opens onto a secluded backyard haven. With no rear neighbors and backing onto a serene farm, your private outdoor space offers breathtaking views and a peaceful retreat from the bustling world.Retire to the luxurious primary bedroom, complete with a sophisticated 3-piece ensuite and dual walk-in closets, designed for ultimate comfort and privacy. Convenience is key with an upper-level laundry room and two additional bedrooms that provide plenty of space for family and guests.The finished basement is a highlight, offering a spacious recreation room, a dedicated office area, and extra space with a rough-in for a bathroom-ideal for customization to meet your needs. Additional perks include direct garage access and a prime location across from a park, perfect for leisure and enjoying the scenic surroundings.Situated in a sought-after neighborhood, this home is a stone's throw from top-rated schools, lush parks, and essential amenities. Experience the perfect blend of city convenience and country-style tranquility at 89 Courtney St. (id:50886)
Property Details
| MLS® Number | X11927842 |
| Property Type | Single Family |
| Community Name | Fergus |
| Features | Sump Pump |
| ParkingSpaceTotal | 3 |
Building
| BathroomTotal | 3 |
| BedroomsAboveGround | 3 |
| BedroomsTotal | 3 |
| Appliances | Water Softener, Garage Door Opener Remote(s), Dishwasher, Dryer, Refrigerator, Stove, Washer, Window Coverings |
| BasementDevelopment | Finished |
| BasementType | Full (finished) |
| ConstructionStyleAttachment | Attached |
| CoolingType | Central Air Conditioning |
| ExteriorFinish | Vinyl Siding |
| FlooringType | Tile, Laminate, Hardwood, Carpeted |
| FoundationType | Poured Concrete |
| HalfBathTotal | 1 |
| HeatingFuel | Natural Gas |
| HeatingType | Forced Air |
| StoriesTotal | 2 |
| SizeInterior | 1499.9875 - 1999.983 Sqft |
| Type | Row / Townhouse |
| UtilityWater | Municipal Water |
Parking
| Attached Garage |
Land
| Acreage | No |
| Sewer | Sanitary Sewer |
| SizeDepth | 114 Ft ,10 In |
| SizeFrontage | 19 Ft ,8 In |
| SizeIrregular | 19.7 X 114.9 Ft |
| SizeTotalText | 19.7 X 114.9 Ft |
Rooms
| Level | Type | Length | Width | Dimensions |
|---|---|---|---|---|
| Second Level | Primary Bedroom | 3.51 m | 6.82 m | 3.51 m x 6.82 m |
| Second Level | Bedroom 2 | 2.85 m | 3.29 m | 2.85 m x 3.29 m |
| Second Level | Bedroom 3 | 2.76 m | 3.75 m | 2.76 m x 3.75 m |
| Second Level | Laundry Room | 2.1 m | 1.68 m | 2.1 m x 1.68 m |
| Basement | Office | 2.3 m | 2.78 m | 2.3 m x 2.78 m |
| Basement | Office | 2.3 m | 3.93 m | 2.3 m x 3.93 m |
| Basement | Recreational, Games Room | 5.95 m | 5.13 m | 5.95 m x 5.13 m |
| Main Level | Foyer | 1.49 m | 3.83 m | 1.49 m x 3.83 m |
| Main Level | Dining Room | 4.73 m | 2.99 m | 4.73 m x 2.99 m |
| Main Level | Living Room | 3.23 m | 5.44 m | 3.23 m x 5.44 m |
| Main Level | Kitchen | 2.43 m | 3.35 m | 2.43 m x 3.35 m |
| Main Level | Eating Area | 2.43 m | 2.79 m | 2.43 m x 2.79 m |
https://www.realtor.ca/real-estate/27811980/89-courtney-street-centre-wellington-fergus-fergus
Interested?
Contact us for more information
Tyler Stewart Dawe
Salesperson
2180 Itabashi Way #4t
Burlington, Ontario L7M 5A5


