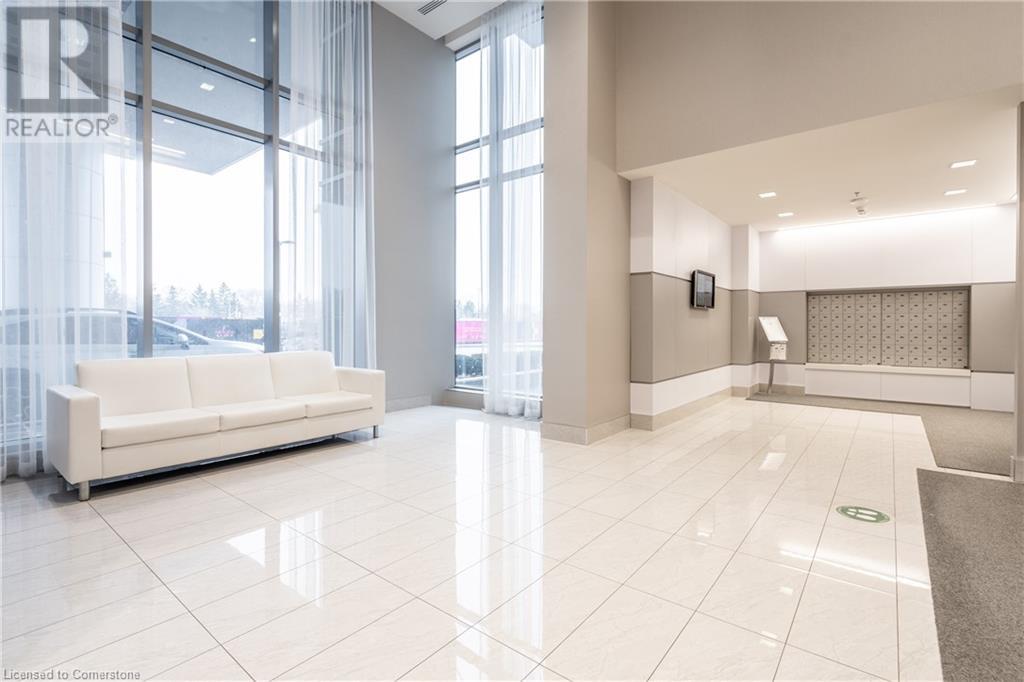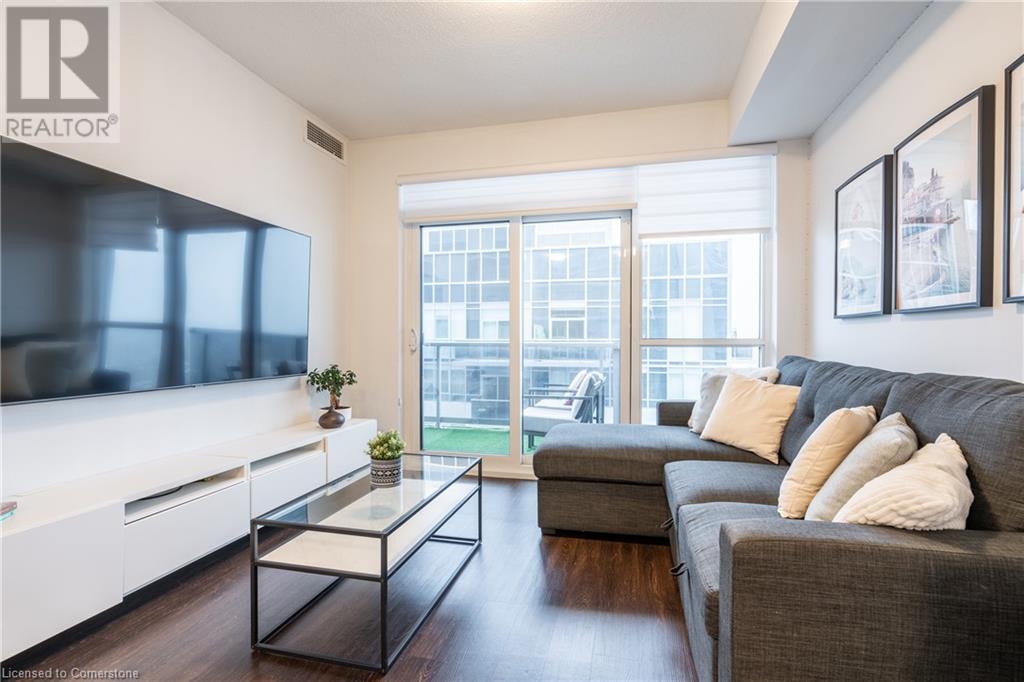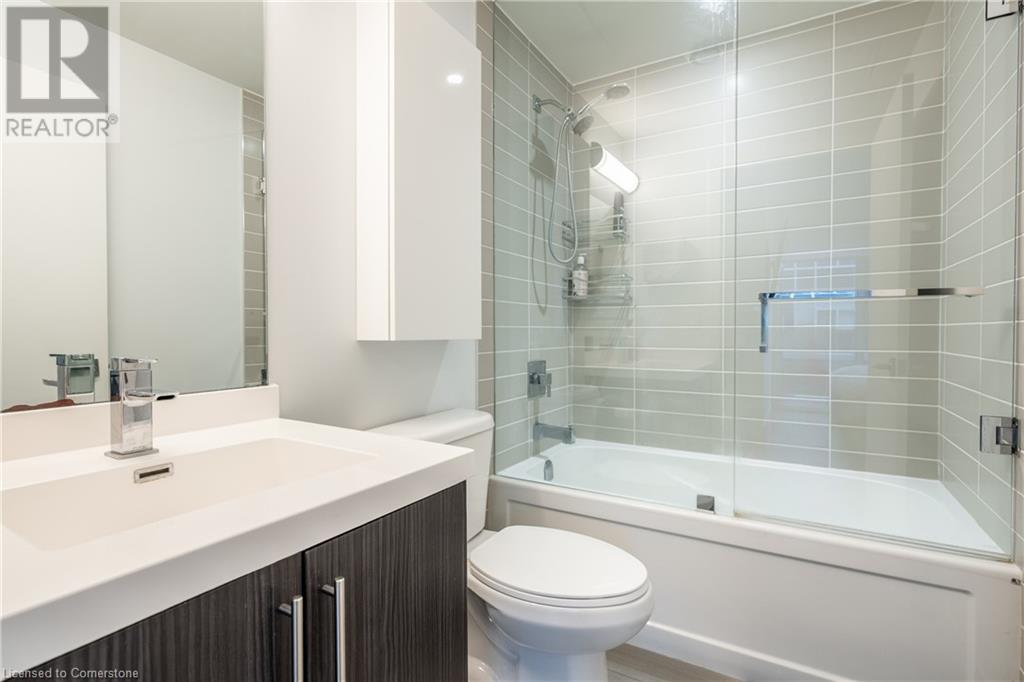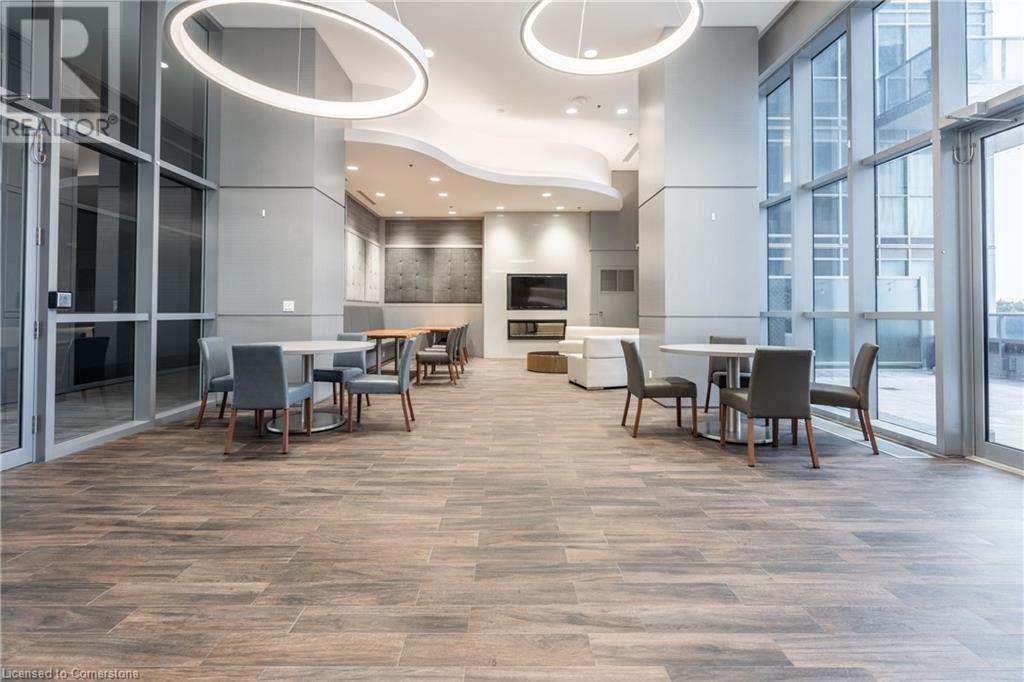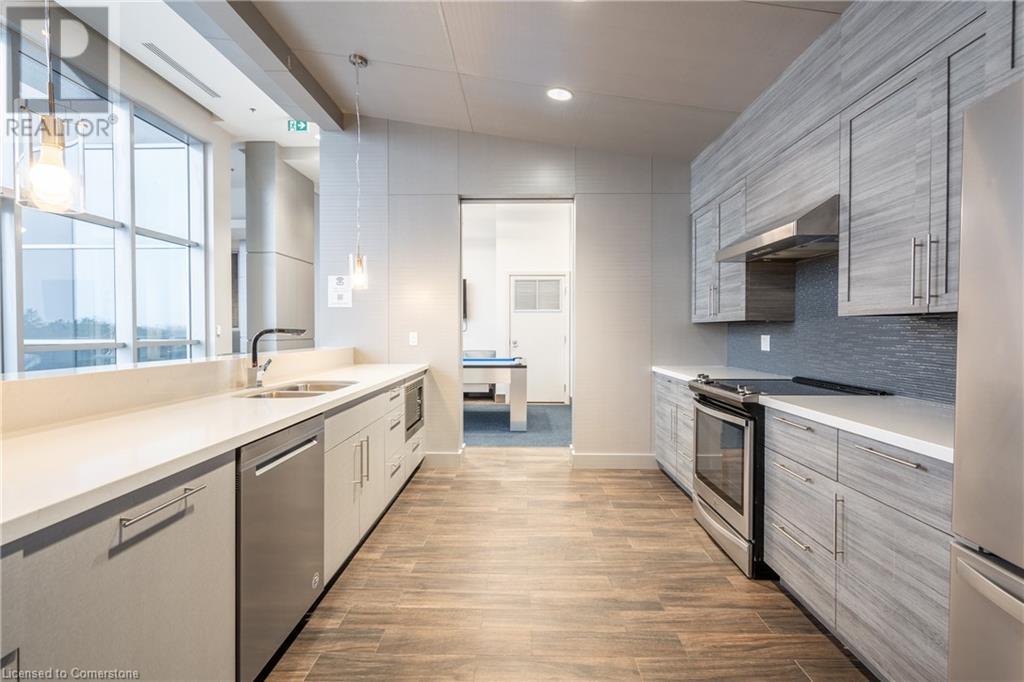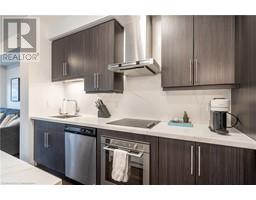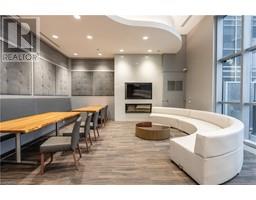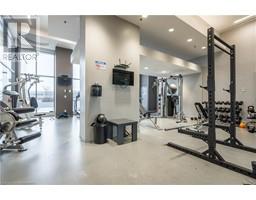2087 Fairview Street Unit# 2001 Burlington, Ontario L7R 0E5
$524,000Maintenance, Heat, Water
$665.53 Monthly
Maintenance, Heat, Water
$665.53 MonthlyWelcome to 2001-2087 Fairview Street, where stylish upgrades meet unparalleled flexibility and convenience! This 1+1 bedroom, 2-bathroom condo offers 675 square feet of thoughtfully designed space with potential to convert the den into a second bedroom or a private office. Upgraded in 2020, the sleek kitchen features quartz waterfall countertops, a matching backsplash, and a custom island with extra storage and seating. The enhancements continue with automated blackout blinds in the bedroom, upgraded blinds throughout, and a glass-enclosed shower for a spa-like experience. The building is designed with convenience and lifestyle in mind, offering access to a dog walking area and a dog wash station for pet lovers. Steps from the Burlington GO Station, minutes to Highway 403, and close to shopping and dining, this condo offers comfort, style, and connectivity. Don’t wait—this is your opportunity to make this incredible home yours! Book your private showing today! (id:50886)
Property Details
| MLS® Number | 40691016 |
| Property Type | Single Family |
| AmenitiesNearBy | Hospital, Park, Public Transit, Shopping |
| Features | Balcony, Automatic Garage Door Opener |
| ParkingSpaceTotal | 1 |
| StorageType | Locker |
Building
| BathroomTotal | 2 |
| BedroomsAboveGround | 1 |
| BedroomsBelowGround | 1 |
| BedroomsTotal | 2 |
| Amenities | Exercise Centre, Guest Suite, Party Room |
| Appliances | Dishwasher, Dryer, Refrigerator, Washer, Window Coverings, Garage Door Opener |
| BasementType | None |
| ConstructedDate | 2017 |
| ConstructionStyleAttachment | Attached |
| CoolingType | Central Air Conditioning |
| ExteriorFinish | Metal |
| FoundationType | Poured Concrete |
| HalfBathTotal | 1 |
| HeatingFuel | Natural Gas |
| HeatingType | Forced Air |
| StoriesTotal | 1 |
| SizeInterior | 675 Sqft |
| Type | Apartment |
| UtilityWater | Municipal Water |
Parking
| Underground | |
| None |
Land
| AccessType | Road Access, Highway Access |
| Acreage | No |
| LandAmenities | Hospital, Park, Public Transit, Shopping |
| Sewer | Municipal Sewage System |
| SizeTotalText | Under 1/2 Acre |
| ZoningDescription | Mai-301 |
Rooms
| Level | Type | Length | Width | Dimensions |
|---|---|---|---|---|
| Main Level | 2pc Bathroom | 4'9'' x 5'0'' | ||
| Main Level | Full Bathroom | 7'10'' x 5'0'' | ||
| Main Level | Primary Bedroom | 13'0'' x 10'6'' | ||
| Main Level | Den | 9'10'' x 7'0'' | ||
| Main Level | Living Room | 11'2'' x 9'5'' | ||
| Main Level | Kitchen | 10'0'' x 13'0'' |
https://www.realtor.ca/real-estate/27811838/2087-fairview-street-unit-2001-burlington
Interested?
Contact us for more information
Rob Golfi
Salesperson
1 Markland Street
Hamilton, Ontario L8P 2J5




