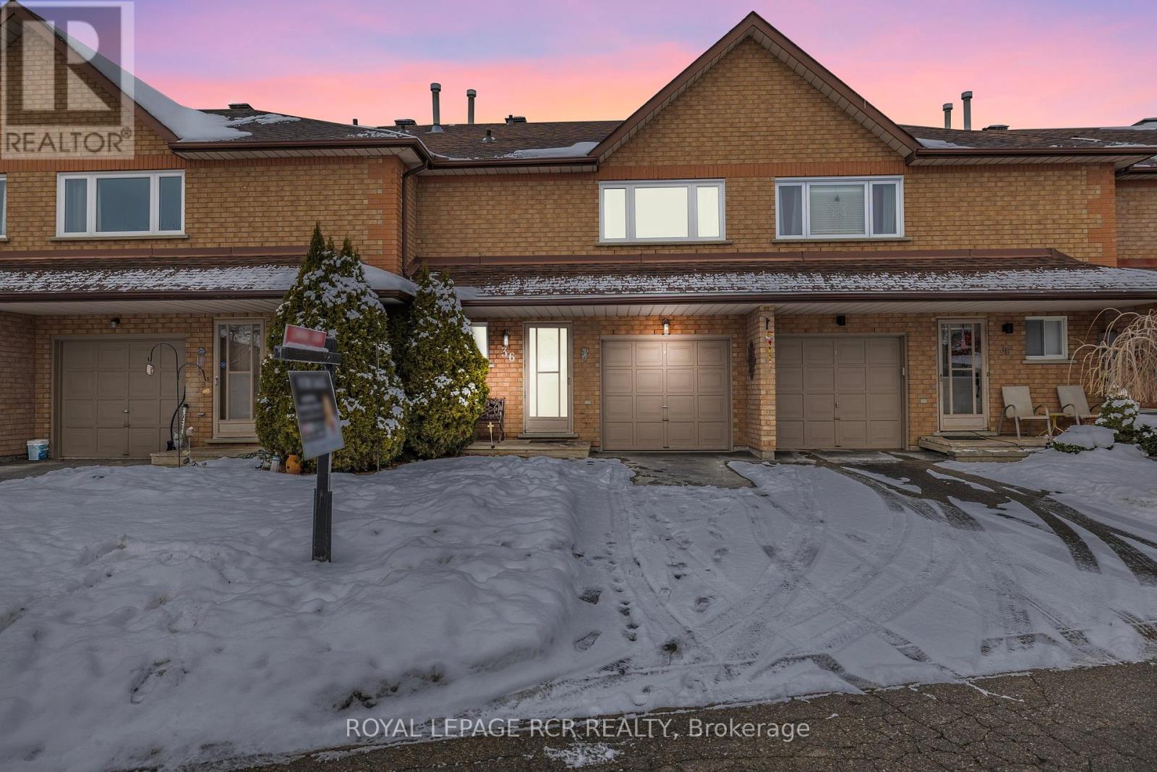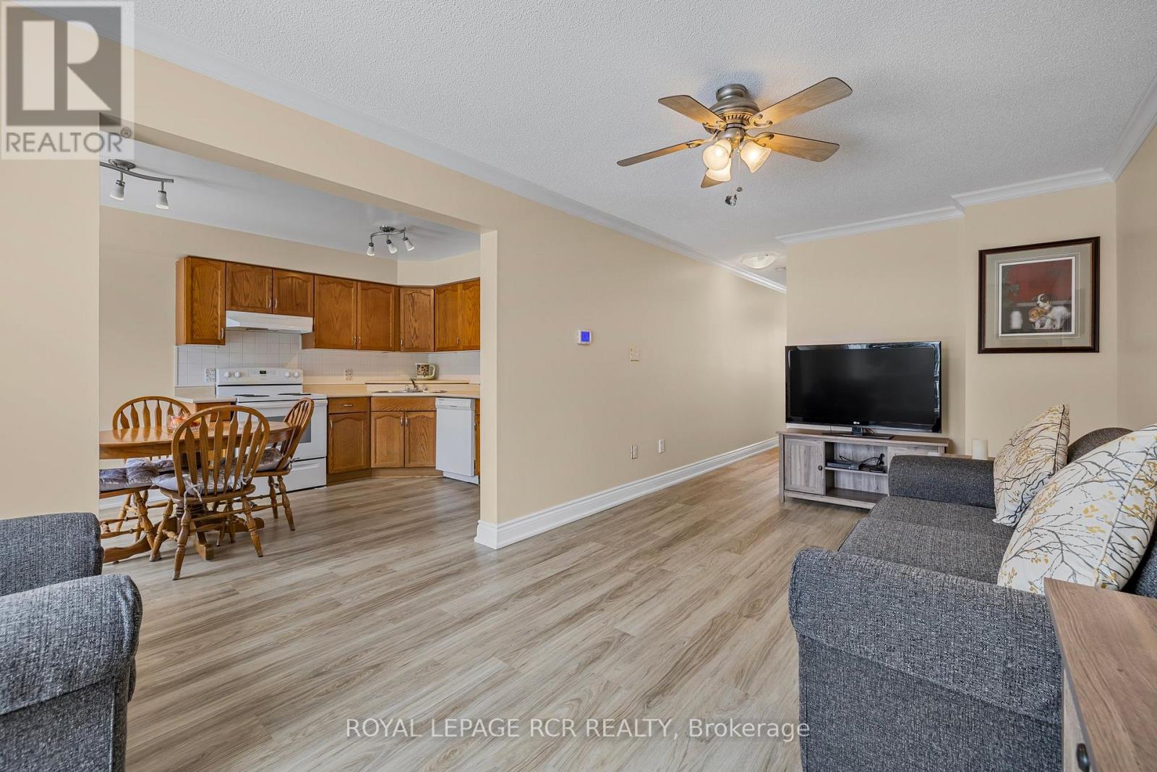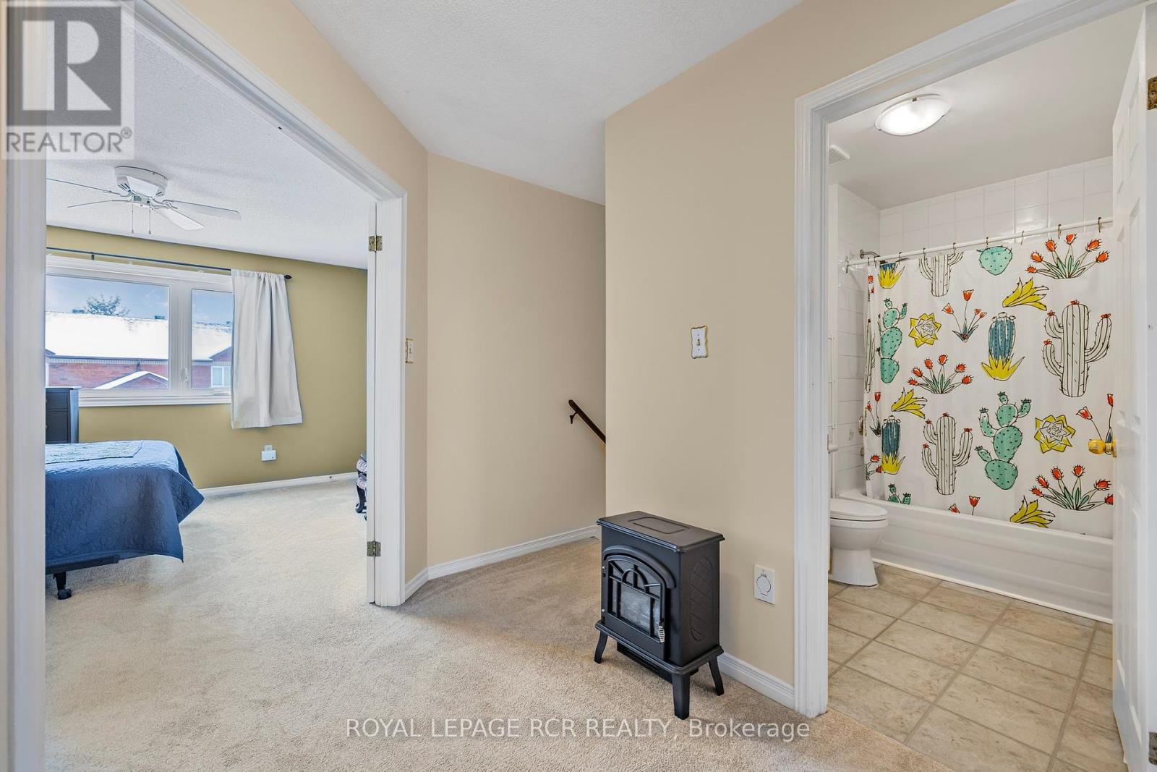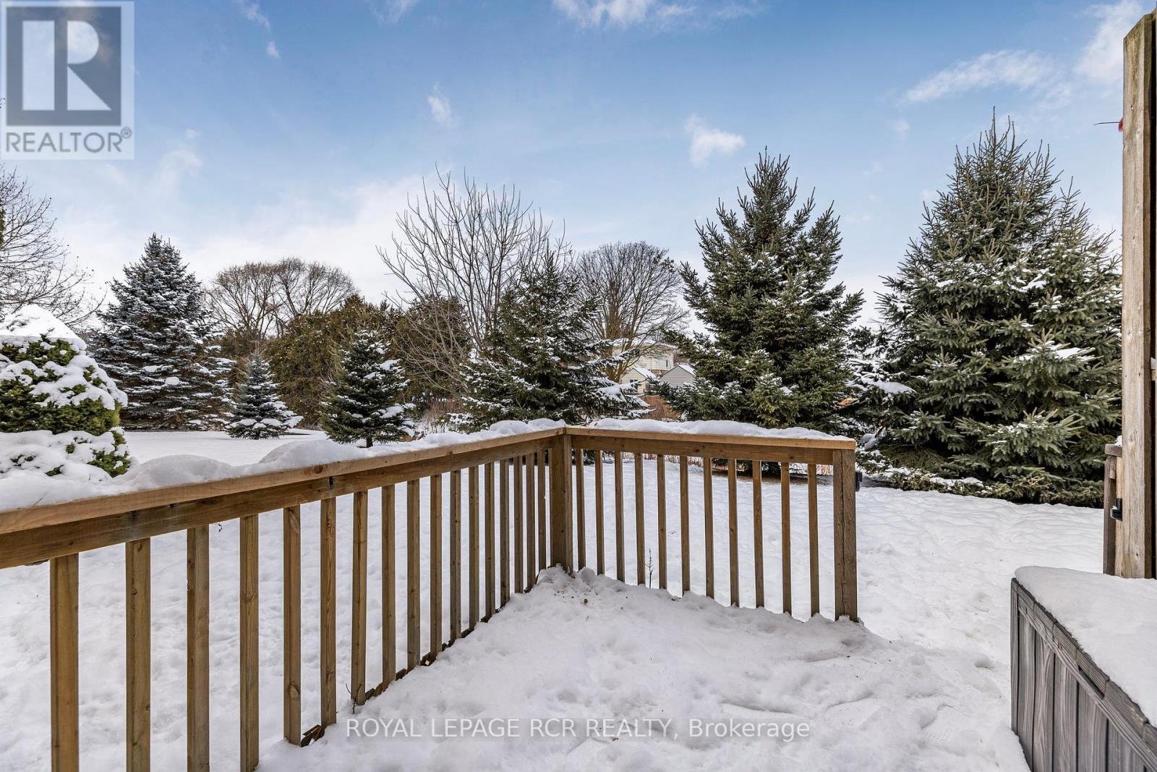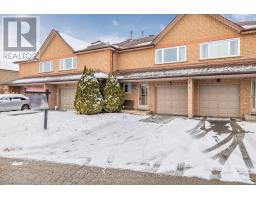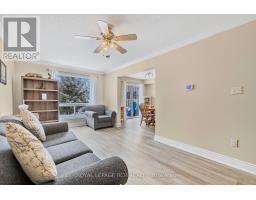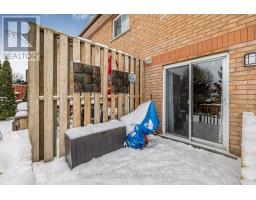36 Riverley Lane New Tecumseth, Ontario L9R 1C4
$599,900Maintenance, Insurance, Water
$359.65 Monthly
Maintenance, Insurance, Water
$359.65 MonthlyThis beautifully maintained two-storey, 3 bdrm, 1.5 bath condo townhouse is move in ready & has several updates! Freshly painted throughout the main floor (2024), all new flooring on mn floor 2022, carpet upstairs 2018, fridge & stove -new in 2020, washer dryer new in 2022. This lovely home is clean, bright & inviting. The main floor offers both comfort & style, there is a gas hook up for your BBQ for added convenience & upstairs you will find a spacious mbr with W/I closet, 2 other bdrms & full bathroom. All appliances are included making this home truly turn key. Situated on a dead end street & park is a short walk away. This is the perfect opportunity for home ownership in a low maintenance turn key home. **** EXTRAS **** Mbr window new 2022, mn flr painted 2024, main flr flooring 2022, carpet 2018-all flooring from Wiltons, fridge, stove 2020, washer, dryer 2022, freezer 2024. (id:50886)
Property Details
| MLS® Number | N11927765 |
| Property Type | Single Family |
| Community Name | Alliston |
| AmenitiesNearBy | Park, Place Of Worship |
| CommunityFeatures | Pet Restrictions |
| EquipmentType | Water Heater |
| Features | Flat Site |
| ParkingSpaceTotal | 3 |
| RentalEquipmentType | Water Heater |
| Structure | Deck |
Building
| BathroomTotal | 2 |
| BedroomsAboveGround | 3 |
| BedroomsTotal | 3 |
| Appliances | Garage Door Opener Remote(s), Water Heater, Freezer, Humidifier |
| BasementType | Full |
| CoolingType | Central Air Conditioning |
| ExteriorFinish | Brick |
| FireProtection | Smoke Detectors |
| FlooringType | Vinyl, Carpeted |
| FoundationType | Concrete |
| HalfBathTotal | 1 |
| HeatingFuel | Natural Gas |
| HeatingType | Forced Air |
| StoriesTotal | 2 |
| SizeInterior | 999.992 - 1198.9898 Sqft |
| Type | Row / Townhouse |
Parking
| Attached Garage |
Land
| Acreage | No |
| LandAmenities | Park, Place Of Worship |
Rooms
| Level | Type | Length | Width | Dimensions |
|---|---|---|---|---|
| Second Level | Primary Bedroom | 4.7 m | 4.02 m | 4.7 m x 4.02 m |
| Second Level | Bedroom 2 | 4.02 m | 3.63 m | 4.02 m x 3.63 m |
| Second Level | Bedroom 3 | 3.96 m | 2.56 m | 3.96 m x 2.56 m |
| Main Level | Kitchen | 3.96 m | 3.04 m | 3.96 m x 3.04 m |
| Main Level | Living Room | 4.5 m | 3.04 m | 4.5 m x 3.04 m |
Utilities
| Cable | Available |
| Electricity Connected | Connected |
| Natural Gas Available | Available |
https://www.realtor.ca/real-estate/27811797/36-riverley-lane-new-tecumseth-alliston-alliston
Interested?
Contact us for more information
Marsha D. Harrison
Broker
7 Victoria St. West, Po Box 759
Alliston, Ontario L9R 1V9

