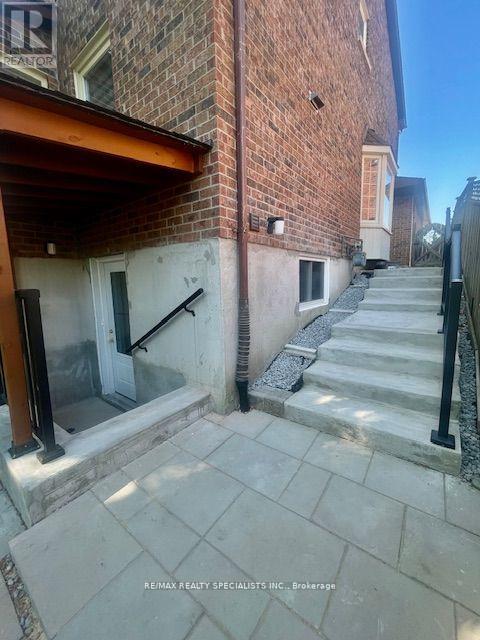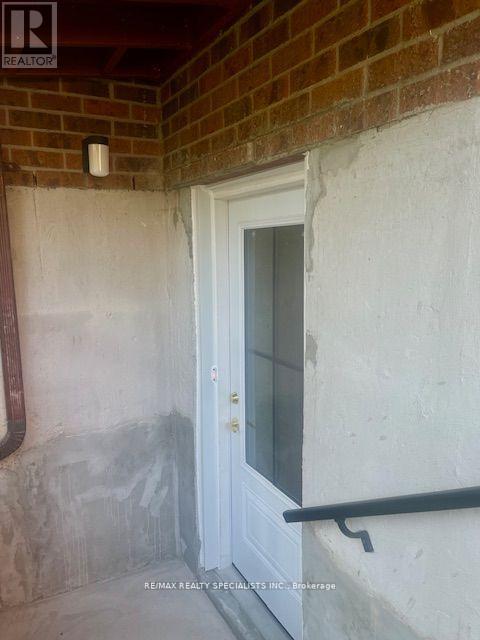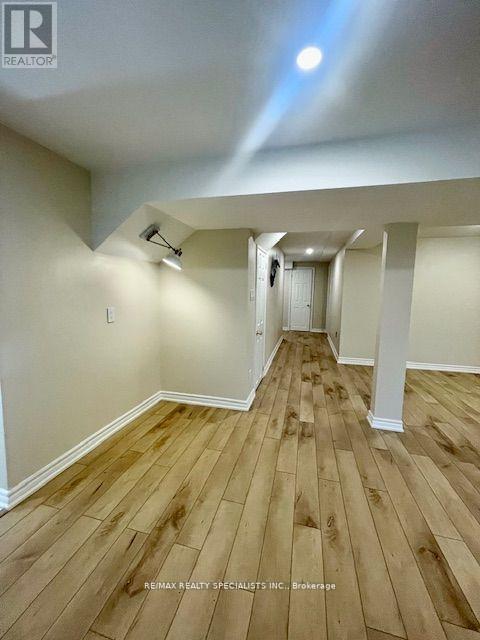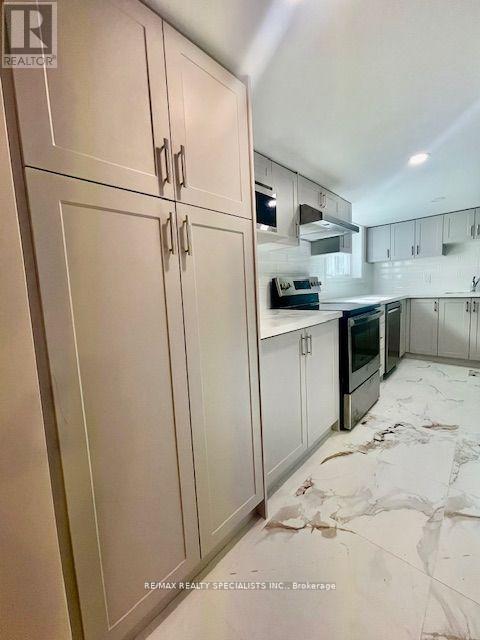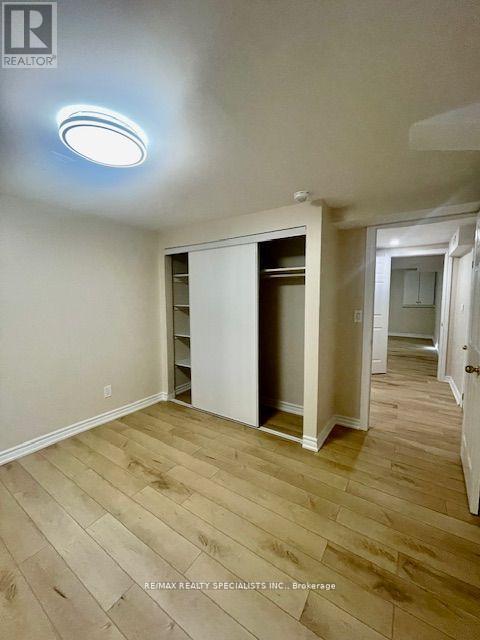Bsmt - 56 Farrow Crescent Ajax, Ontario L1S 4W6
$1,980 Monthly
Welcome to a custom-designed one-bedroom legal basement apartment that combines style, space, and functionality. This spacious, sun-filled apartment offers an open-concept living area with oversized windows that let in plenty of natural light, complemented by pot lights throughout. The modern kitchen is designed for convenience, boasting ample counter space and cabinetry for all your culinary needs.The generous bedroom includes a large closet for ample storage, while additional closets throughout the apartment ensure plenty of extra storage space. The stylish 4-piece bathroom is beautifully appointed, adding a touch of luxury to your everyday living.Nestled in the highly sought-after South Ajax Lake community, you'll be surrounded by pictures quenature trails, scenic views, and the tranquility of Lake Ontario just a short stroll away.Conveniently located near Highway 401 and the Ajax GO station, this property offers easy access for commuters and quick access to local amenities. **** EXTRAS **** SS Fridge, SS Stove, built-in Dishwasher, Ensuite laundry Front loader washer and dryer, TV wall mount, Brand new tap water filter installed in the kitchen, and Microwave. (id:50886)
Property Details
| MLS® Number | E11915297 |
| Property Type | Single Family |
| Community Name | South West |
| ParkingSpaceTotal | 1 |
Building
| BathroomTotal | 1 |
| BedroomsAboveGround | 1 |
| BedroomsTotal | 1 |
| BasementFeatures | Apartment In Basement |
| BasementType | N/a |
| ConstructionStyleAttachment | Detached |
| CoolingType | Central Air Conditioning |
| ExteriorFinish | Brick |
| FlooringType | Vinyl, Porcelain Tile |
| HeatingFuel | Natural Gas |
| HeatingType | Forced Air |
| StoriesTotal | 2 |
| SizeInterior | 699.9943 - 1099.9909 Sqft |
| Type | House |
| UtilityWater | Municipal Water |
Parking
| Attached Garage |
Land
| Acreage | No |
| Sewer | Sanitary Sewer |
Rooms
| Level | Type | Length | Width | Dimensions |
|---|---|---|---|---|
| Basement | Living Room | 5.18 m | 4.5 m | 5.18 m x 4.5 m |
| Basement | Den | 2.74 m | 1.22 m | 2.74 m x 1.22 m |
| Basement | Foyer | 1.67 m | 0.8 m | 1.67 m x 0.8 m |
| Basement | Kitchen | 4.5 m | 2.4 m | 4.5 m x 2.4 m |
| Basement | Bathroom | 3.08 m | 1.52 m | 3.08 m x 1.52 m |
| Basement | Bedroom 2 | 3.35 m | 3.35 m | 3.35 m x 3.35 m |
Utilities
| Cable | Available |
| Sewer | Available |
https://www.realtor.ca/real-estate/27811772/bsmt-56-farrow-crescent-ajax-south-west-south-west
Interested?
Contact us for more information
Abid Hussain
Salesperson
490 Bramalea Rd Suite 400
Brampton, Ontario L6T 0G1






