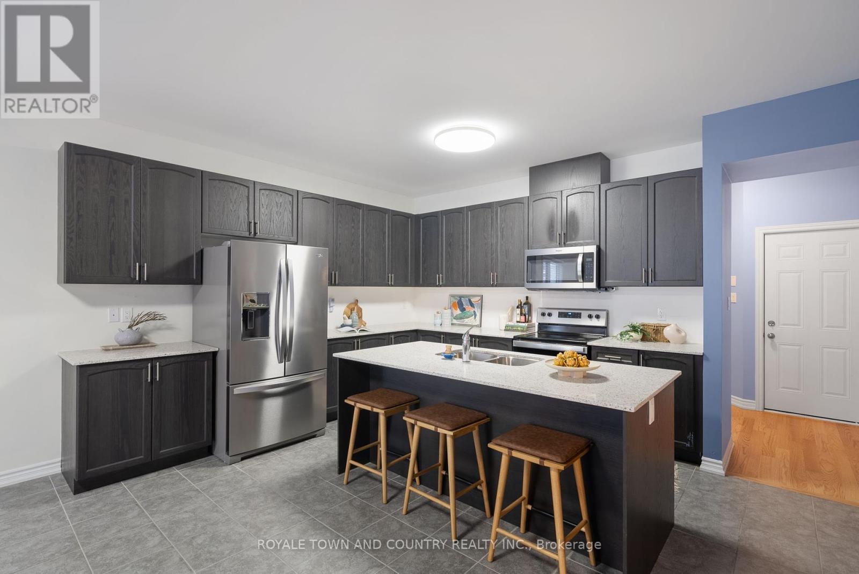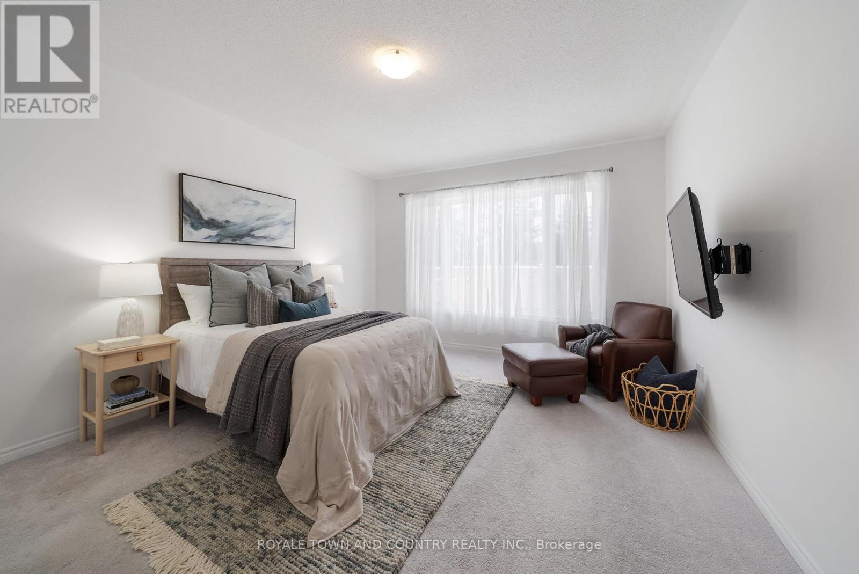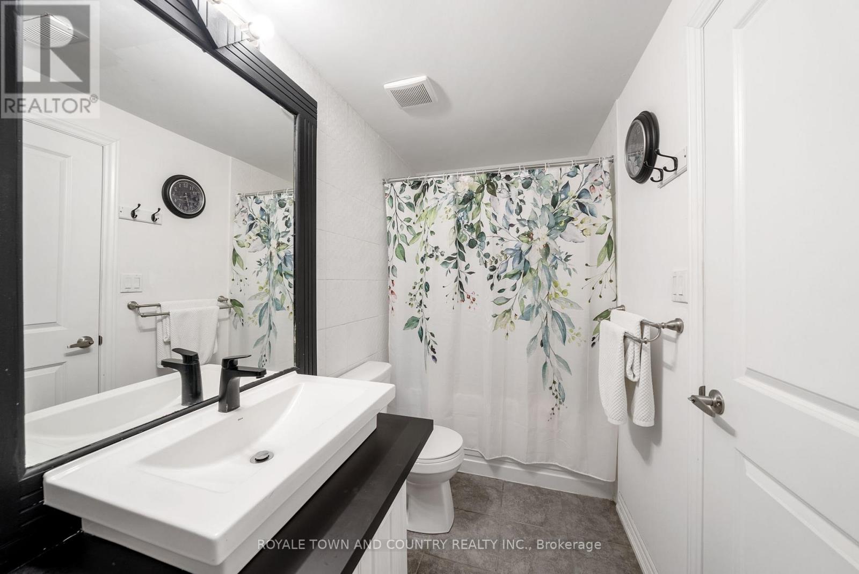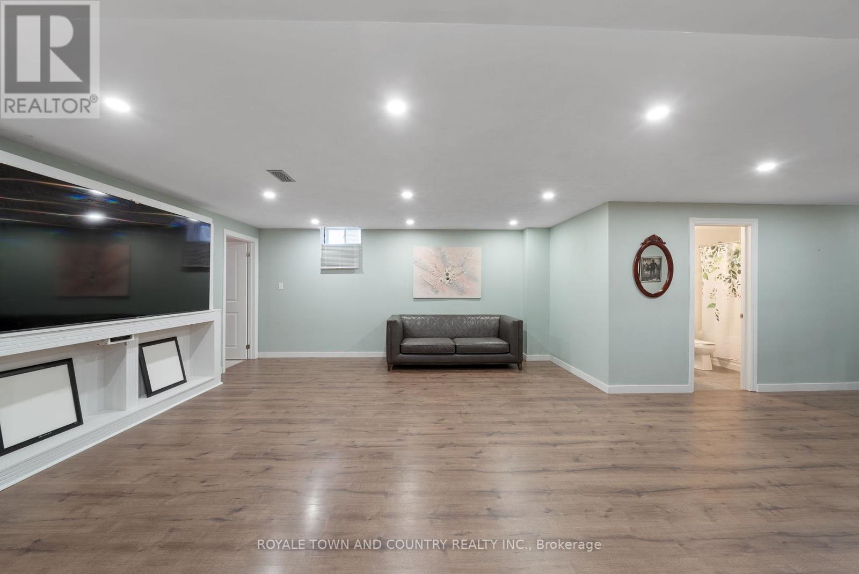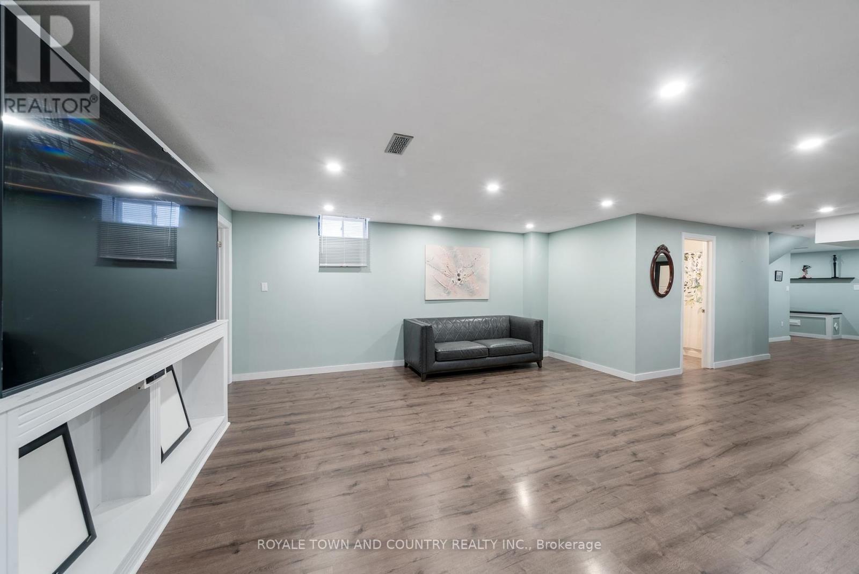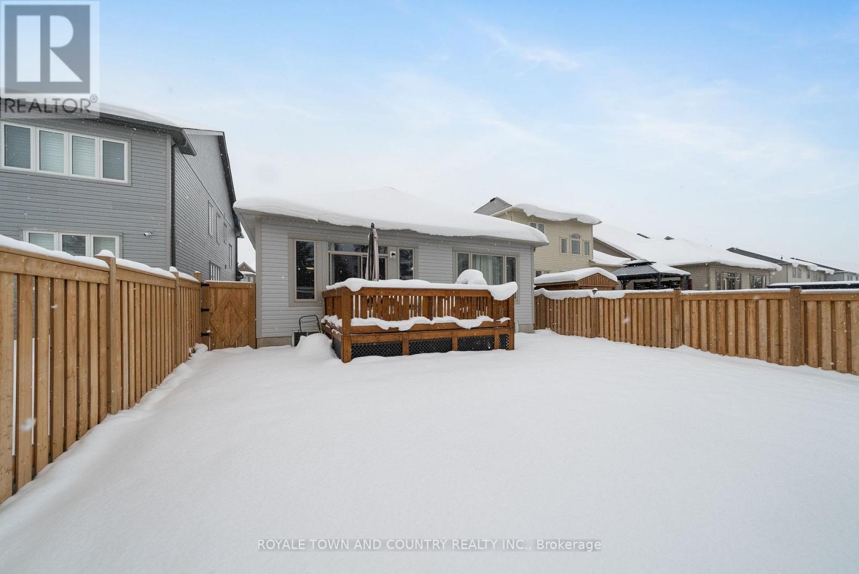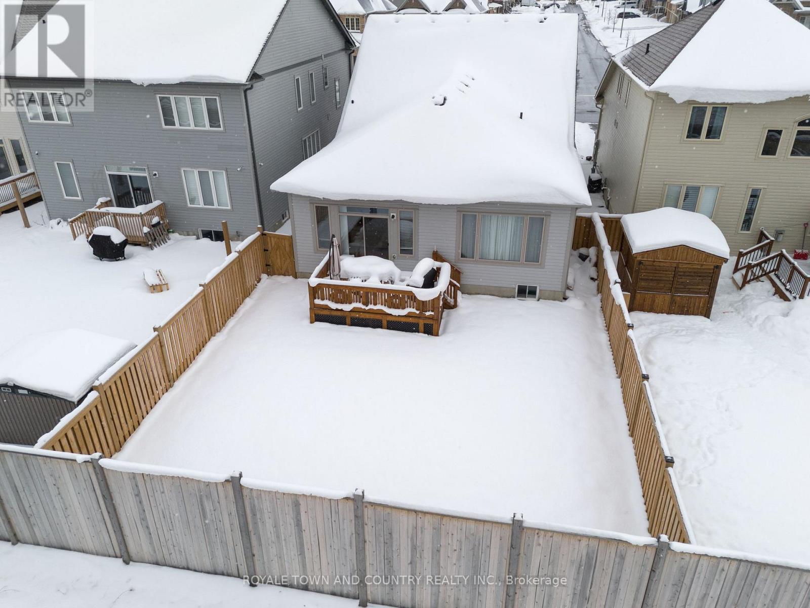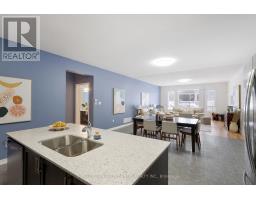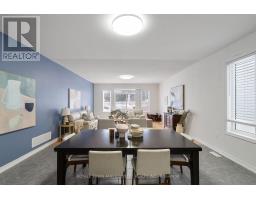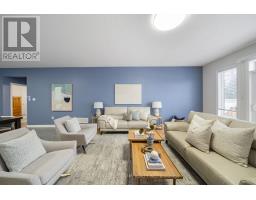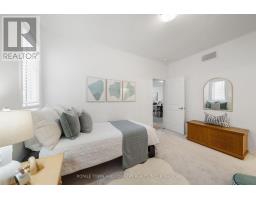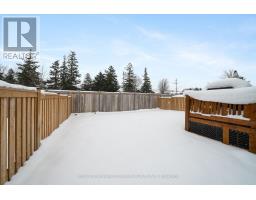14 Hennessey Crescent Kawartha Lakes, Ontario K9V 0P2
$824,900
Introducing your dream home, in the prestigious Ravines of Lindsay! This stunning 2+2 BUNGALOW offers over 3,000 square feet of luxurious finished living space, perfect for families of all sizes! Enjoy open-concept living space, perfect for entertaining guests or relaxing with family. Impress with your modern gourmet kitchen complete with top-of-the-line appliances, ample storage space, and a large island. This home offers four generously sized bedrooms, including two main floor suites, each with a private ensuite bathroom. The grand, fully finished, basement features a recreation room, additional bedrooms, and a full bathroom, adding so much space for extended living , or harmonious multi-generational living. Find function with a conveniently located laundry room on the main floor and unwind in your own private oasis, perfect for outdoor entertaining and relaxation. Experience the epitome of modern living in one of Lindsay's most sought-after neighbourhoods! (id:50886)
Property Details
| MLS® Number | X11927909 |
| Property Type | Single Family |
| Community Name | Lindsay |
| AmenitiesNearBy | Hospital, Park, Public Transit |
| CommunityFeatures | Community Centre, School Bus |
| EquipmentType | Water Heater - Gas |
| Features | Sump Pump |
| ParkingSpaceTotal | 4 |
| RentalEquipmentType | Water Heater - Gas |
| Structure | Deck |
Building
| BathroomTotal | 3 |
| BedroomsAboveGround | 2 |
| BedroomsBelowGround | 2 |
| BedroomsTotal | 4 |
| Amenities | Fireplace(s) |
| Appliances | Garage Door Opener Remote(s), Dishwasher, Dryer, Range, Refrigerator, Stove, Washer |
| ArchitecturalStyle | Bungalow |
| BasementDevelopment | Finished |
| BasementType | Full (finished) |
| ConstructionStyleAttachment | Detached |
| CoolingType | Central Air Conditioning, Air Exchanger |
| ExteriorFinish | Stone, Vinyl Siding |
| FireProtection | Smoke Detectors |
| FireplacePresent | Yes |
| FoundationType | Poured Concrete |
| HeatingFuel | Natural Gas |
| HeatingType | Forced Air |
| StoriesTotal | 1 |
| SizeInterior | 1499.9875 - 1999.983 Sqft |
| Type | House |
| UtilityWater | Municipal Water |
Parking
| Attached Garage |
Land
| Acreage | No |
| FenceType | Fenced Yard |
| LandAmenities | Hospital, Park, Public Transit |
| Sewer | Sanitary Sewer |
| SizeDepth | 131 Ft ,4 In |
| SizeFrontage | 39 Ft ,4 In |
| SizeIrregular | 39.4 X 131.4 Ft |
| SizeTotalText | 39.4 X 131.4 Ft|under 1/2 Acre |
| ZoningDescription | R2-s37 |
Rooms
| Level | Type | Length | Width | Dimensions |
|---|---|---|---|---|
| Lower Level | Bedroom 3 | 2.74 m | 1.52 m | 2.74 m x 1.52 m |
| Lower Level | Bedroom 4 | 3.66 m | 4.09 m | 3.66 m x 4.09 m |
| Lower Level | Other | 6.55 m | 6.78 m | 6.55 m x 6.78 m |
| Main Level | Living Room | 4.95 m | 5.31 m | 4.95 m x 5.31 m |
| Main Level | Eating Area | 4.95 m | 3.05 m | 4.95 m x 3.05 m |
| Main Level | Kitchen | 4.95 m | 3.96 m | 4.95 m x 3.96 m |
| Main Level | Primary Bedroom | 4.09 m | 5 m | 4.09 m x 5 m |
| Main Level | Bedroom 2 | 4.09 m | 3.05 m | 4.09 m x 3.05 m |
Utilities
| Cable | Available |
| Sewer | Installed |
https://www.realtor.ca/real-estate/27812008/14-hennessey-crescent-kawartha-lakes-lindsay-lindsay
Interested?
Contact us for more information
Jennifer Straat
Salesperson
46 Kent St W
Lindsay, Ontario K9V 2Y2








