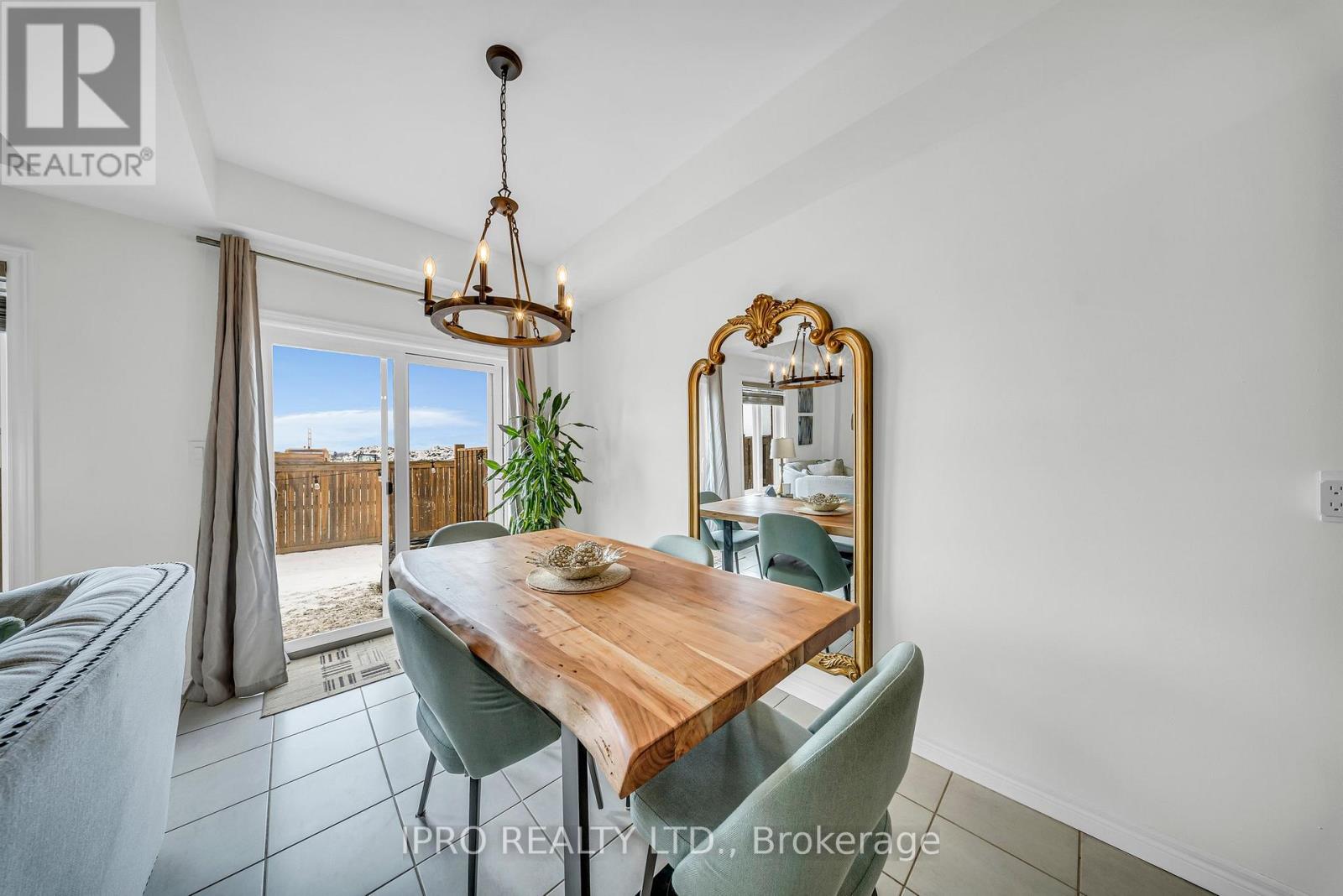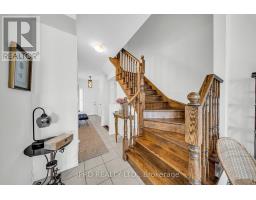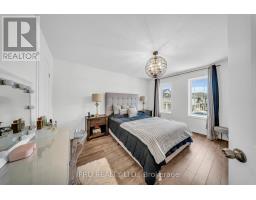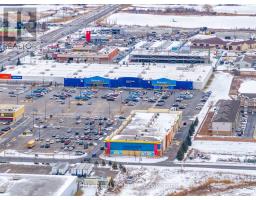18 Serenity Lane Hamilton, Ontario L0R 1P0
$699,900Maintenance, Parcel of Tied Land
$88.04 Monthly
Maintenance, Parcel of Tied Land
$88.04 MonthlySituated on a Peaceful and Family-Friendly Street, this Exceptional 3 Bedroom, 2.5 Bathroom Townhome is a True Gem ! Featuring a Bright and Airy Open Concept Layout, this Home is filled with tons of Natural Light that creates a warm and inviting ambiance. The Main Floor features an Oversized Family Room, a Modern Kitchen with an Island and a Charming Breakfast Area that Overlooks the Fenced Yard. Upstairs, the thoughtfully deisgned Second Floor offers a Large Primary Bedroom with a 4pc Ensuite and a Walk-In Closet. There are two more excellent sized Bedrooms with Large Windows and Closets, a Shared 4pc Bathroom and a convenient Laundry Area. This home is enhanced with numerous upgrades, contemporary flooring, upgraded light fixtures, hardwood staircase, pot lights, glass shower enclosures and more. A truly move-in ready Property, Ideal for Families seeking Comfort and Elegance. **** EXTRAS **** This is an Unbeatable Location, Just Minutes to Schools, Parks, Shopping Restaurants, Major Highways, Transit and More. (id:50886)
Open House
This property has open houses!
2:00 pm
Ends at:4:00 pm
Property Details
| MLS® Number | X11927942 |
| Property Type | Single Family |
| Community Name | Stoney Creek Mountain |
| ParkingSpaceTotal | 2 |
Building
| BathroomTotal | 3 |
| BedroomsAboveGround | 3 |
| BedroomsTotal | 3 |
| Appliances | Dishwasher, Dryer, Microwave, Range, Refrigerator, Stove, Washer, Window Coverings |
| BasementDevelopment | Unfinished |
| BasementType | Full (unfinished) |
| ConstructionStyleAttachment | Attached |
| CoolingType | Central Air Conditioning |
| ExteriorFinish | Brick |
| FoundationType | Poured Concrete |
| HalfBathTotal | 1 |
| HeatingFuel | Natural Gas |
| HeatingType | Forced Air |
| StoriesTotal | 2 |
| Type | Row / Townhouse |
| UtilityWater | Municipal Water |
Parking
| Attached Garage |
Land
| Acreage | No |
| Sewer | Sanitary Sewer |
| SizeDepth | 84 Ft ,1 In |
| SizeFrontage | 19 Ft |
| SizeIrregular | 19 X 84.14 Ft |
| SizeTotalText | 19 X 84.14 Ft |
Rooms
| Level | Type | Length | Width | Dimensions |
|---|---|---|---|---|
| Second Level | Primary Bedroom | 3.56 m | 4.35 m | 3.56 m x 4.35 m |
| Second Level | Bedroom 2 | 2.68 m | 5.12 m | 2.68 m x 5.12 m |
| Second Level | Bedroom 3 | 2.46 m | 4.5 m | 2.46 m x 4.5 m |
| Basement | Recreational, Games Room | 5.18 m | 7.01 m | 5.18 m x 7.01 m |
| Ground Level | Foyer | 1.61 m | 5.18 m | 1.61 m x 5.18 m |
| Ground Level | Kitchen | 2.5 m | 3.44 m | 2.5 m x 3.44 m |
| Ground Level | Living Room | 2.92 m | 7.62 m | 2.92 m x 7.62 m |
| Ground Level | Dining Room | 2.59 m | 3.38 m | 2.59 m x 3.38 m |
Interested?
Contact us for more information
Salman Alam
Salesperson

















































