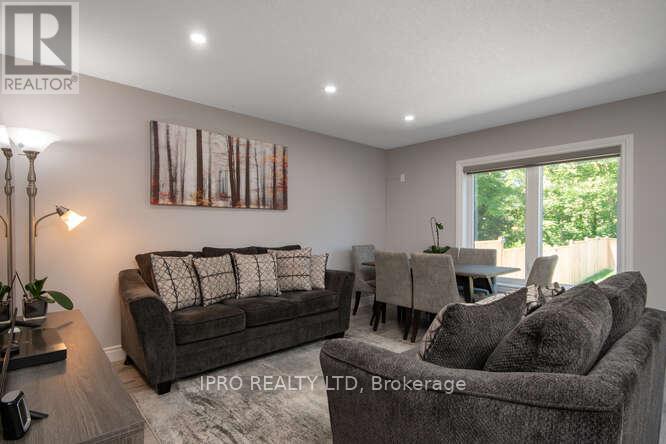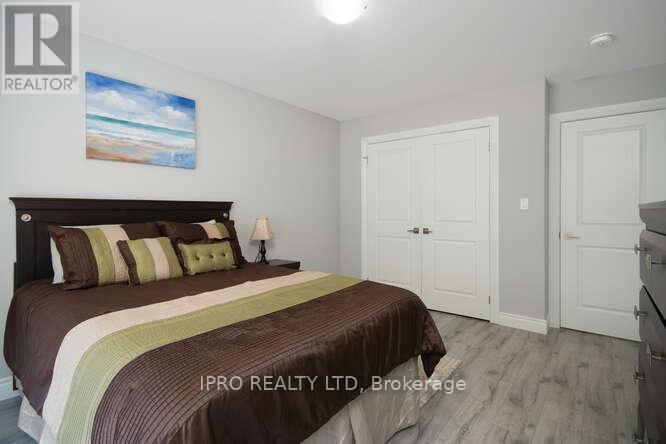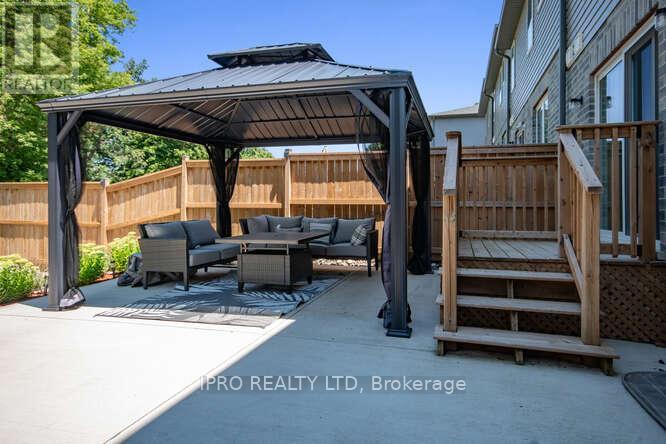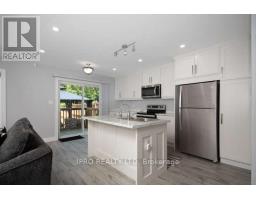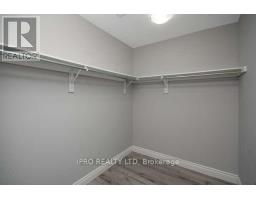19 - 61 Vienna Road Tillsonburg, Ontario N4G 0J6
3 Bedroom
3 Bathroom
1499.9875 - 1999.983 sqft
Central Air Conditioning
Forced Air
$539,900
Home is like a model home, Great room sizes, large open concept layout. Backyard is very relaxing and nicely finished. Seller has spent over $30,000 in upgrades and there is no disappointment here. **** EXTRAS **** $199.73 monthly fee- Common elements, ground maintenance, Landscape, Property management. (id:50886)
Property Details
| MLS® Number | X11927852 |
| Property Type | Single Family |
| Community Name | Tillsonburg |
| ParkingSpaceTotal | 4 |
Building
| BathroomTotal | 3 |
| BedroomsAboveGround | 3 |
| BedroomsTotal | 3 |
| Appliances | Dryer, Refrigerator, Stove, Washer |
| BasementDevelopment | Unfinished |
| BasementType | N/a (unfinished) |
| ConstructionStyleAttachment | Attached |
| CoolingType | Central Air Conditioning |
| FlooringType | Tile, Laminate |
| HalfBathTotal | 1 |
| HeatingFuel | Natural Gas |
| HeatingType | Forced Air |
| StoriesTotal | 2 |
| SizeInterior | 1499.9875 - 1999.983 Sqft |
| Type | Row / Townhouse |
| UtilityWater | Municipal Water |
Parking
| Attached Garage |
Land
| Acreage | No |
| Sewer | Sanitary Sewer |
| SizeDepth | 121 Ft |
| SizeFrontage | 23 Ft |
| SizeIrregular | 23 X 121 Ft |
| SizeTotalText | 23 X 121 Ft |
| ZoningDescription | Single Family Dwelling |
Rooms
| Level | Type | Length | Width | Dimensions |
|---|---|---|---|---|
| Second Level | Bedroom | 4.56 m | 4.25 m | 4.56 m x 4.25 m |
| Second Level | Bedroom | 4.25 m | 3.34 m | 4.25 m x 3.34 m |
| Second Level | Bedroom | 3.66 m | 3.34 m | 3.66 m x 3.34 m |
| Second Level | Bathroom | Measurements not available | ||
| Second Level | Bathroom | Measurements not available | ||
| Main Level | Bathroom | Measurements not available | ||
| Main Level | Kitchen | 4.25 m | 2.13 m | 4.25 m x 2.13 m |
| Main Level | Great Room | 4.25 m | 4.25 m | 4.25 m x 4.25 m |
Utilities
| Cable | Installed |
| Sewer | Installed |
https://www.realtor.ca/real-estate/27812109/19-61-vienna-road-tillsonburg-tillsonburg
Interested?
Contact us for more information
Kevin O. Parker
Salesperson
Ipro Realty Ltd
272 Queen Street East
Brampton, Ontario L6V 1B9
272 Queen Street East
Brampton, Ontario L6V 1B9









