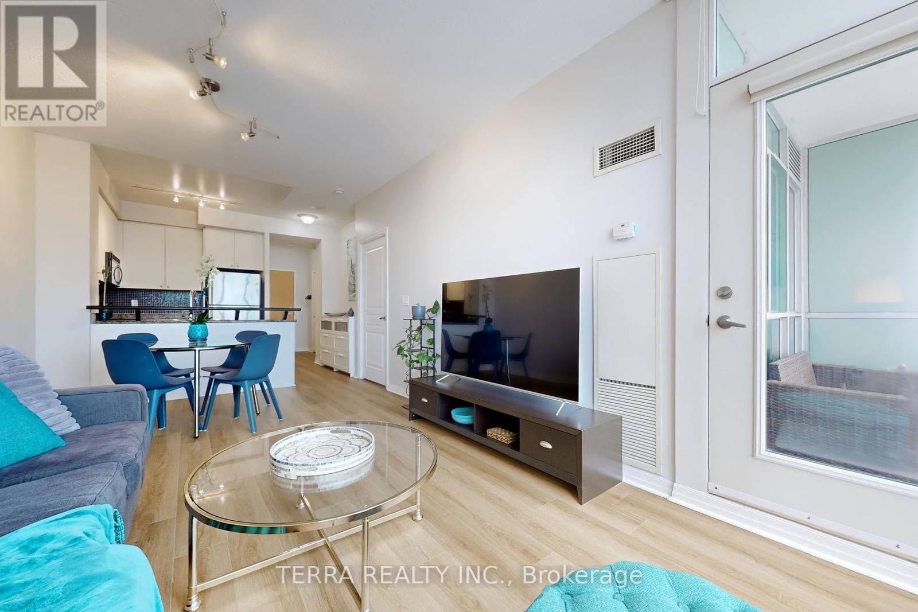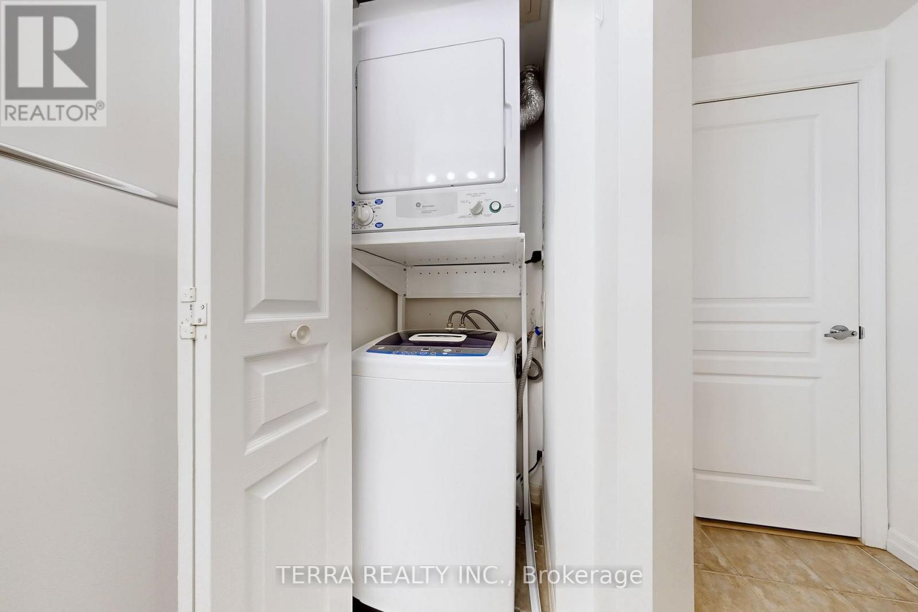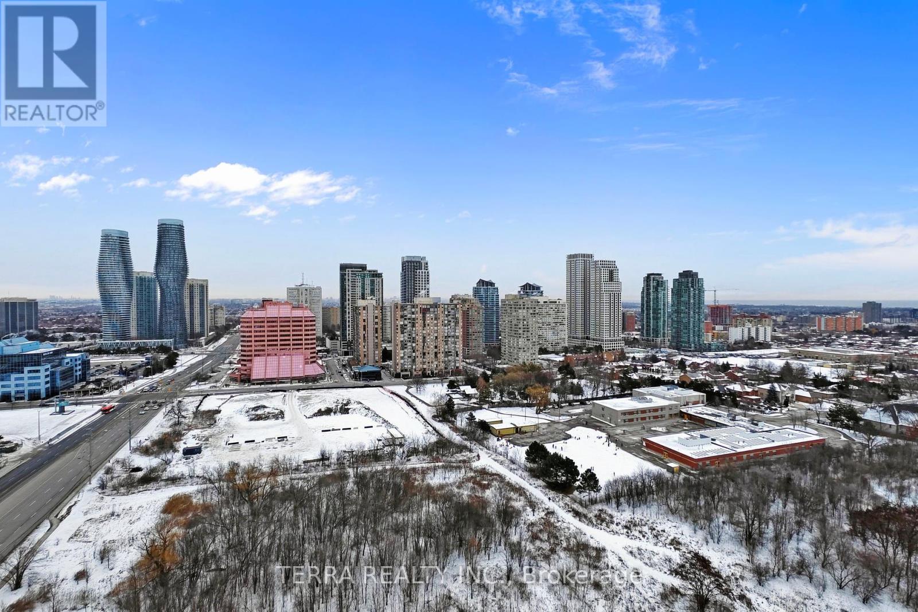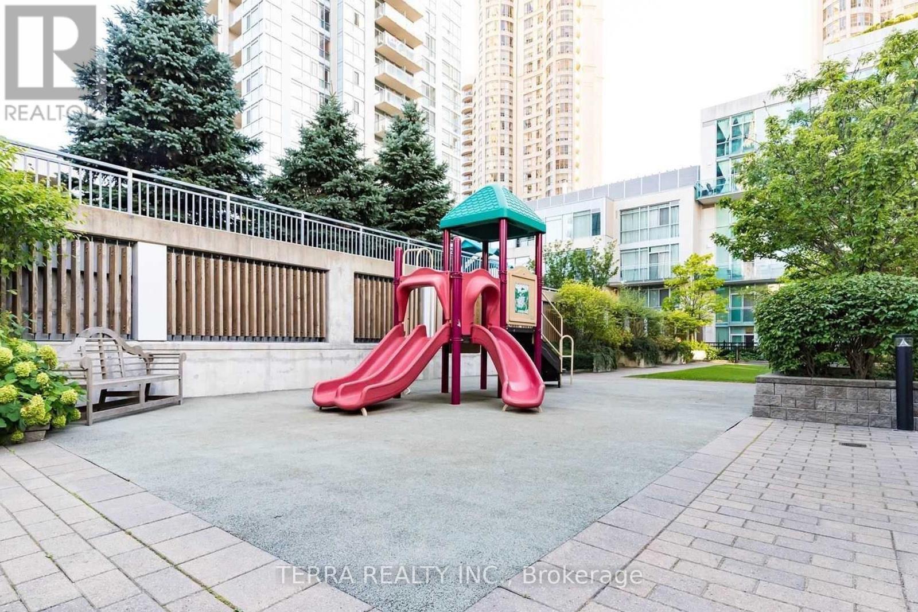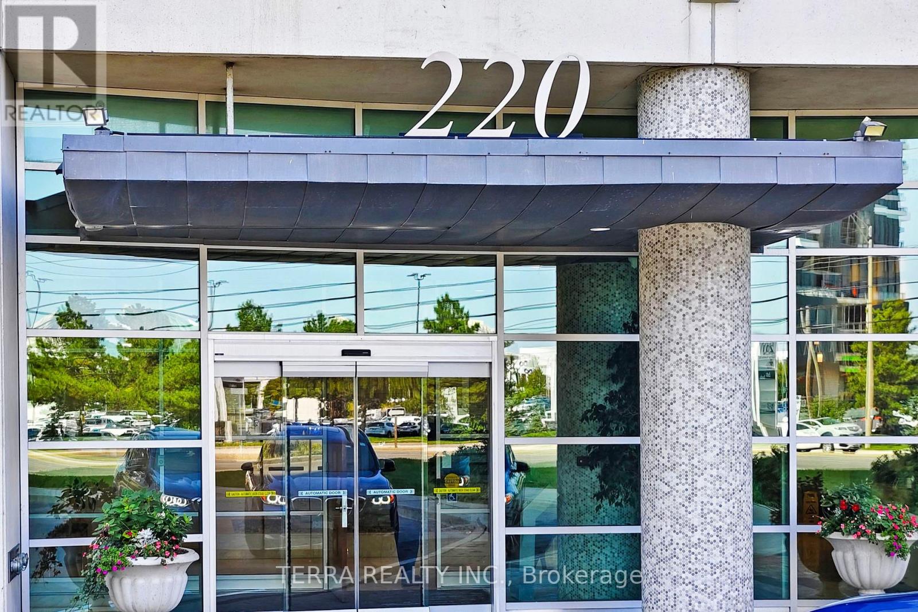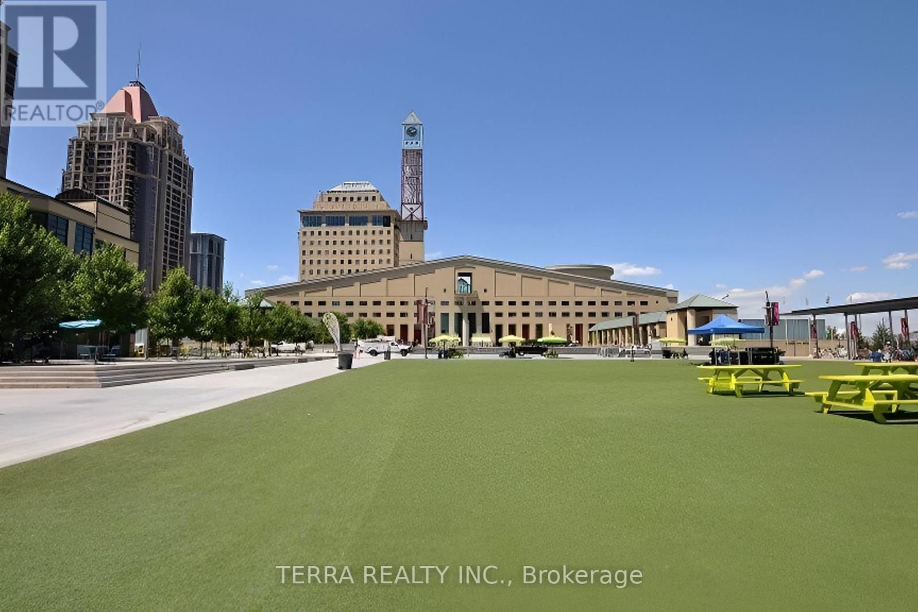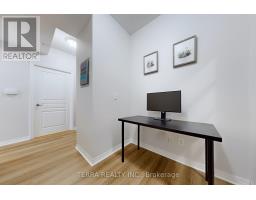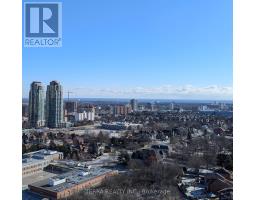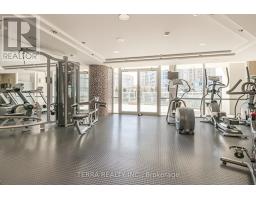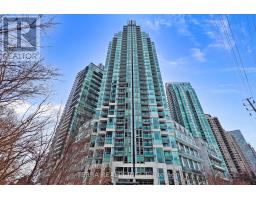2103 - 220 Burnhamthorpe Road W Mississauga, Ontario L5B 4N4
$529,000Maintenance, Heat, Electricity, Water, Common Area Maintenance, Parking, Insurance
$570.64 Monthly
Maintenance, Heat, Electricity, Water, Common Area Maintenance, Parking, Insurance
$570.64 MonthlyWelcome to luxury living in this spotless, spacious 1 bdrm + den with lake views! Move in ready. Right across from Square One & Celebration Square. Close to major hwys. East, west and primarily South views of lake and Port Credit. Open concept liv/din room, extra large bedroom. 2 full, large bathrooms along with ensuite laundry. Lots of natural light! Brand new floors in liv/din room, bedroom and den. 9 ft ceilings. Ample kitchen cabinet space with extra storage. All utilities included in maintenance fees!! Take advantage of the many amenities: 24 hour concierge, gym, sauna, party room, indoor pool, BBQ area, playground, billiard room and more! **** EXTRAS **** Includes one underground parking spot and one locker. All utilities included in maintenance fees. (id:50886)
Property Details
| MLS® Number | W11928018 |
| Property Type | Single Family |
| Community Name | City Centre |
| AmenitiesNearBy | Schools, Public Transit, Place Of Worship, Park |
| CommunityFeatures | Pet Restrictions, Community Centre |
| EquipmentType | None |
| Features | Balcony, Carpet Free, In Suite Laundry |
| ParkingSpaceTotal | 1 |
| PoolType | Indoor Pool |
| RentalEquipmentType | None |
| ViewType | Lake View |
Building
| BathroomTotal | 2 |
| BedroomsAboveGround | 1 |
| BedroomsBelowGround | 1 |
| BedroomsTotal | 2 |
| Amenities | Exercise Centre, Party Room, Visitor Parking, Storage - Locker, Security/concierge |
| Appliances | Blinds, Dishwasher, Dryer, Microwave, Refrigerator, Stove, Washer |
| CoolingType | Central Air Conditioning |
| ExteriorFinish | Concrete |
| FlooringType | Vinyl |
| HeatingFuel | Natural Gas |
| HeatingType | Forced Air |
| SizeInterior | 699.9943 - 798.9932 Sqft |
Parking
| Underground |
Land
| Acreage | No |
| LandAmenities | Schools, Public Transit, Place Of Worship, Park |
Rooms
| Level | Type | Length | Width | Dimensions |
|---|---|---|---|---|
| Main Level | Living Room | 5.49 m | 3.23 m | 5.49 m x 3.23 m |
| Main Level | Dining Room | 5.49 m | 3.23 m | 5.49 m x 3.23 m |
| Main Level | Kitchen | 2.8 m | 2.4 m | 2.8 m x 2.4 m |
| Main Level | Bedroom | 4.15 m | 2.78 m | 4.15 m x 2.78 m |
| Main Level | Den | 2.14 m | 1.83 m | 2.14 m x 1.83 m |
Interested?
Contact us for more information
Teresa Karpinski
Salesperson



