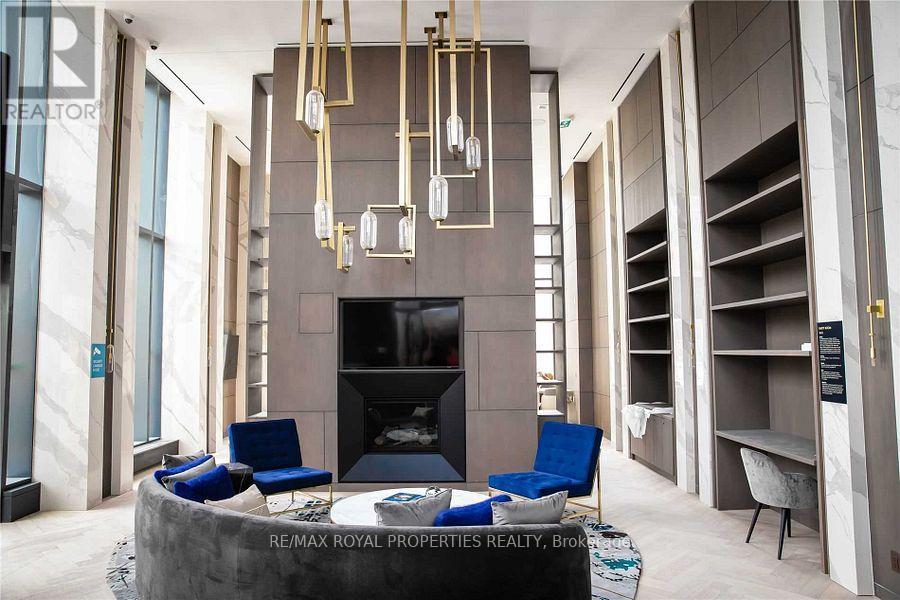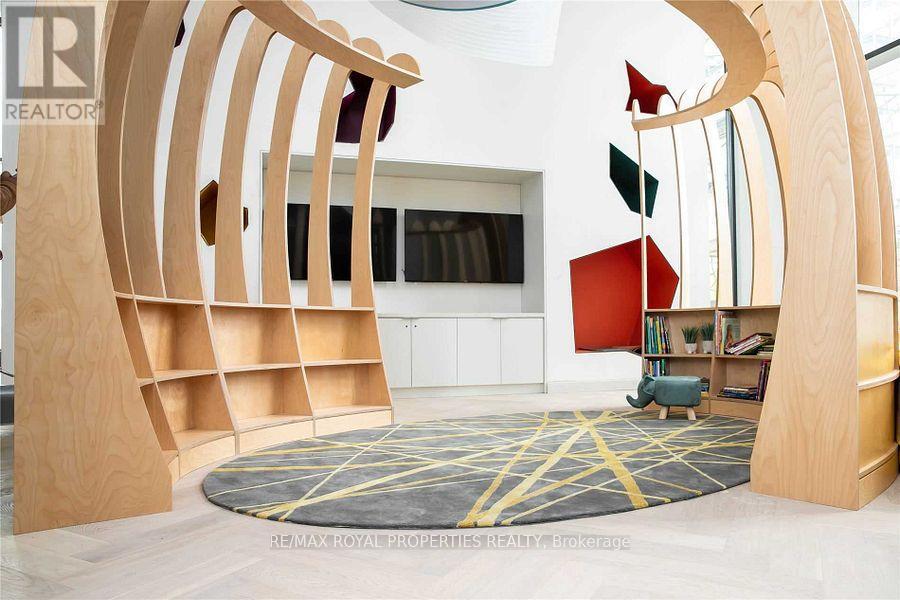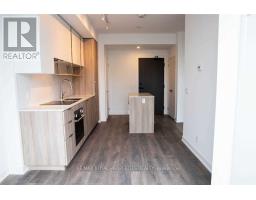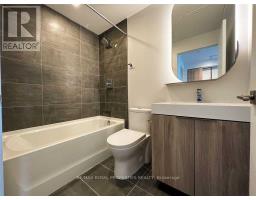1407 - 15 Holmes Avenue Toronto, Ontario M2N 0L4
$2,299 Monthly
Welcome to This One-Year-Old Condo at Yonge and Finch, Where International Students Are Warmly Welcomed! Just a 5-Minute Walk From the Finch Subway Station, This 559 Sq. Ft. Condo Offers a Spacious and Modern Living Space With a Large Balcony and Unobstructed Views. The 9-Ft. Ceilings and Floor-To-Ceiling Windows Fill the Unit With Natural Light. The Kitchen Features a Quartz Countertop and Central Island, Perfect for Both Cooking and Entertaining. Located in a Luxury Building In a High-Demand Area, Youll Have Easy Access to the Subway, Supermarkets, Restaurants, and Various Amenities Within Walking Distance. This Condo Offers a Vibrant and Convenient Urban Lifestyle in a Prime Toronto Location, Making It an Ideal Choice for a Dynamic City Living Experience. **** EXTRAS **** B/I Stove, B/I Cook Top, B/I Microwave, B/I Dishwasher And B/I Fridge, Stacked Washer And Dryer. Living Space 446 Sq.Ft. + Balcony 113 Sq.Ft - Total 559 Sq.Ft. (id:50886)
Property Details
| MLS® Number | C11928131 |
| Property Type | Single Family |
| Community Name | Willowdale East |
| AmenitiesNearBy | Hospital, Public Transit, Schools |
| CommunityFeatures | Pet Restrictions |
| Features | Balcony |
| ViewType | View |
Building
| BathroomTotal | 1 |
| BedroomsAboveGround | 1 |
| BedroomsTotal | 1 |
| Amenities | Security/concierge, Recreation Centre, Exercise Centre, Party Room, Visitor Parking, Storage - Locker |
| CoolingType | Central Air Conditioning |
| ExteriorFinish | Brick, Concrete |
| FlooringType | Laminate |
| HeatingFuel | Natural Gas |
| HeatingType | Forced Air |
| SizeInterior | 499.9955 - 598.9955 Sqft |
| Type | Apartment |
Parking
| Underground |
Land
| Acreage | No |
| LandAmenities | Hospital, Public Transit, Schools |
Rooms
| Level | Type | Length | Width | Dimensions |
|---|---|---|---|---|
| Flat | Living Room | 6.6 m | 2.93 m | 6.6 m x 2.93 m |
| Flat | Dining Room | 6.6 m | 2.93 m | 6.6 m x 2.93 m |
| Flat | Kitchen | Measurements not available | ||
| Flat | Bedroom | 3.38 m | 2.8 m | 3.38 m x 2.8 m |
Interested?
Contact us for more information
Rosanna James
Salesperson
19 - 7595 Markham Road
Markham, Ontario L3S 0B6
Dil Chowdhury
Broker
19 - 7595 Markham Road
Markham, Ontario L3S 0B6



































