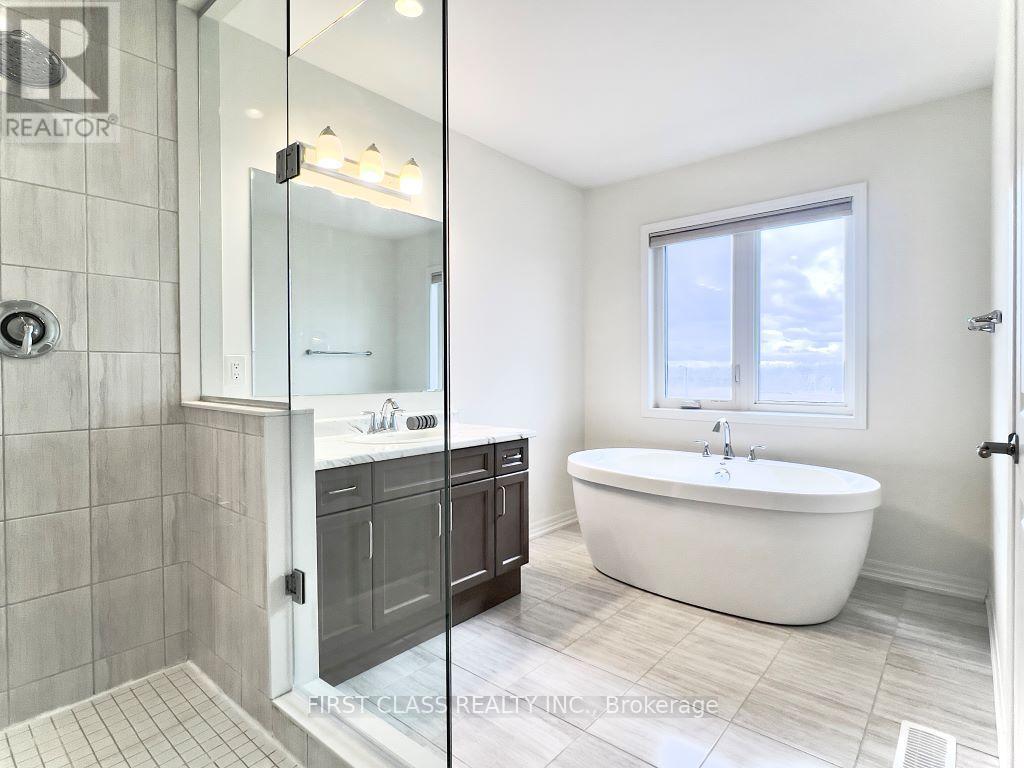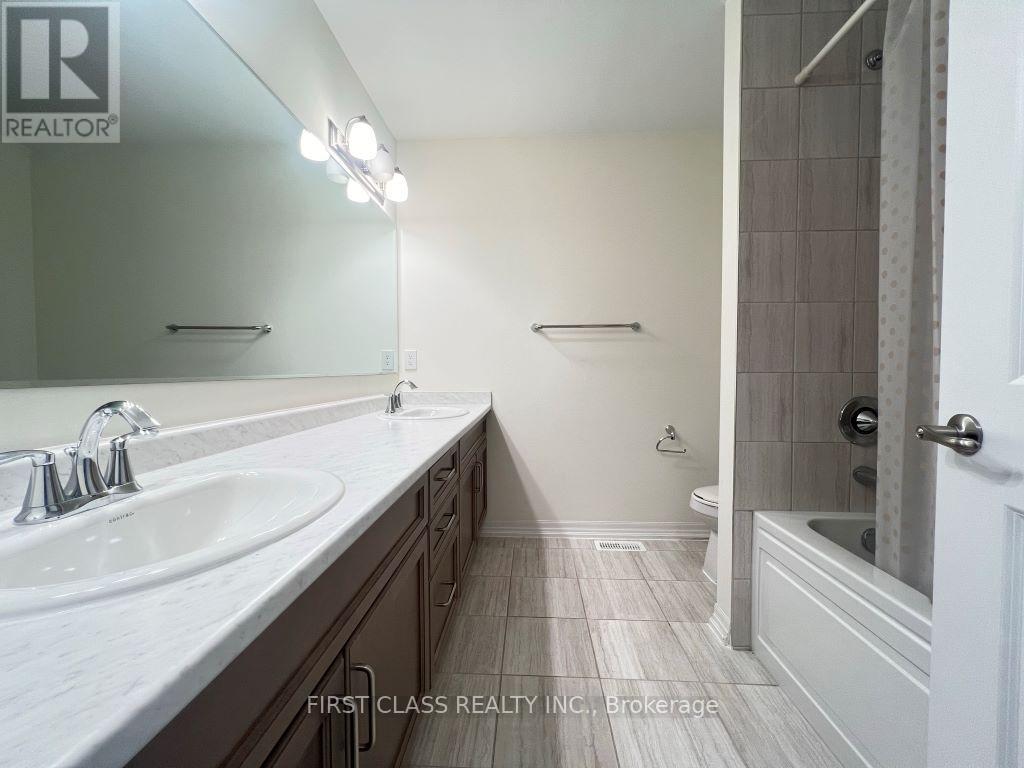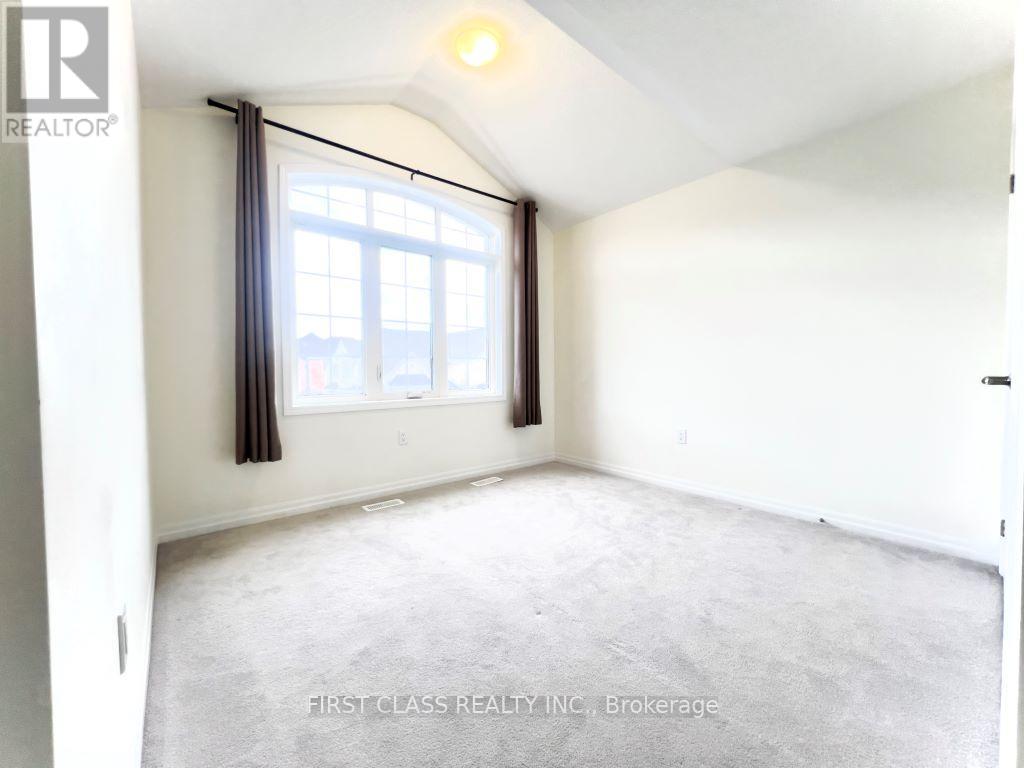3458 Vernon Powell Drive Oakville, Ontario L6H 0Y1
3 Bedroom
3 Bathroom
1499.9875 - 1999.983 sqft
Central Air Conditioning
Forced Air
$3,550 Monthly
Stunning 2-storey 3 bedroom Mattammy Freehold Townhome with walkout Basement in the highly desirable Oakville new community. Bright and open concern layout, hardwood floors throughout the main floor. Quartz Countertop And Central Island, S/S Appliances, Pot Lights In Kitchen And Great Room. Close To School, Library, Parks, supermarkets, Major Highways, Public Transit And Oakville Go. (id:50886)
Property Details
| MLS® Number | W11928185 |
| Property Type | Single Family |
| Community Name | Rural Oakville |
| ParkingSpaceTotal | 2 |
Building
| BathroomTotal | 3 |
| BedroomsAboveGround | 3 |
| BedroomsTotal | 3 |
| Appliances | Dishwasher, Dryer, Range, Refrigerator, Stove, Washer |
| BasementDevelopment | Unfinished |
| BasementFeatures | Walk Out |
| BasementType | N/a (unfinished) |
| ConstructionStyleAttachment | Attached |
| CoolingType | Central Air Conditioning |
| ExteriorFinish | Brick |
| FlooringType | Hardwood, Carpeted |
| FoundationType | Unknown |
| HalfBathTotal | 1 |
| HeatingFuel | Natural Gas |
| HeatingType | Forced Air |
| StoriesTotal | 2 |
| SizeInterior | 1499.9875 - 1999.983 Sqft |
| Type | Row / Townhouse |
| UtilityWater | Municipal Water |
Parking
| Attached Garage |
Land
| Acreage | No |
| Sewer | Sanitary Sewer |
Rooms
| Level | Type | Length | Width | Dimensions |
|---|---|---|---|---|
| Second Level | Bedroom | 4.23 m | 4.23 m | 4.23 m x 4.23 m |
| Second Level | Bedroom 2 | 3.25 m | 3.05 m | 3.25 m x 3.05 m |
| Second Level | Bedroom 3 | 3.25 m | 3.05 m | 3.25 m x 3.05 m |
| Main Level | Living Room | 4.88 m | 3.61 m | 4.88 m x 3.61 m |
| Main Level | Dining Room | 3.66 m | 3.15 m | 3.66 m x 3.15 m |
| Main Level | Kitchen | 3.81 m | 3.15 m | 3.81 m x 3.15 m |
| Main Level | Den | 2.74 m | 2.22 m | 2.74 m x 2.22 m |
https://www.realtor.ca/real-estate/27813274/3458-vernon-powell-drive-oakville-rural-oakville
Interested?
Contact us for more information
Calvin Liang
Broker
First Class Realty Inc.
7481 Woodbine Ave #203
Markham, Ontario L3R 2W1
7481 Woodbine Ave #203
Markham, Ontario L3R 2W1

















































