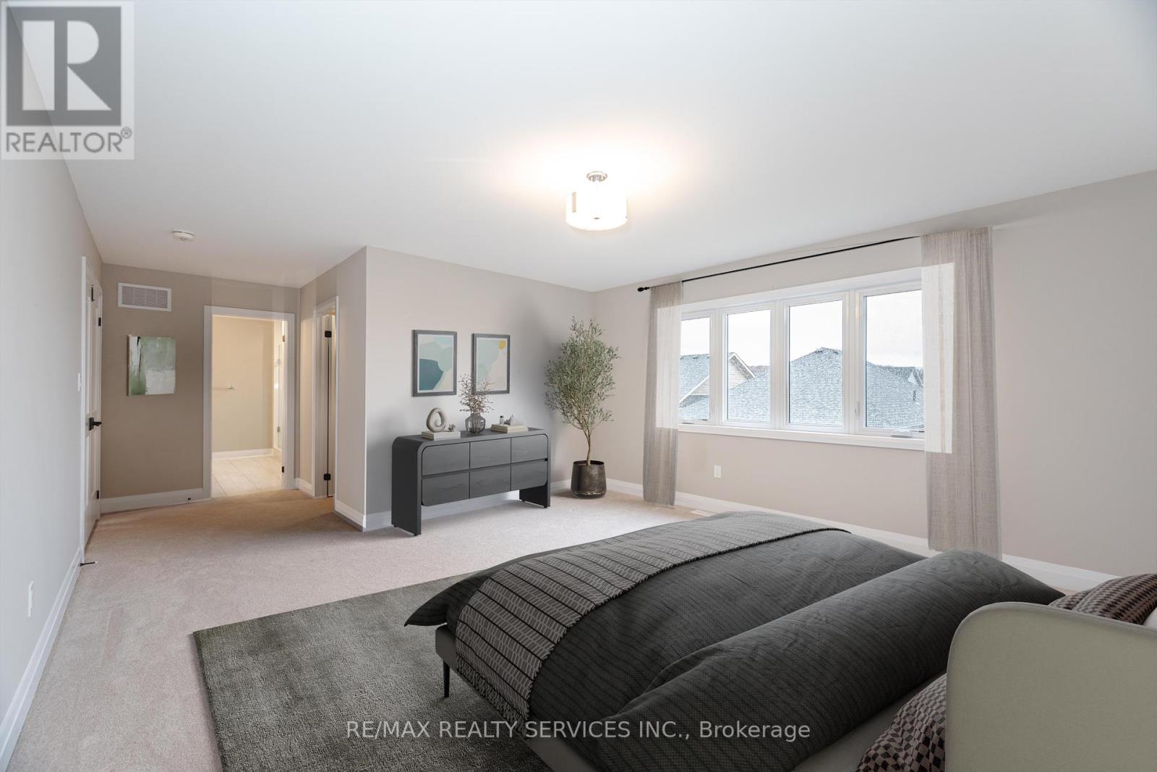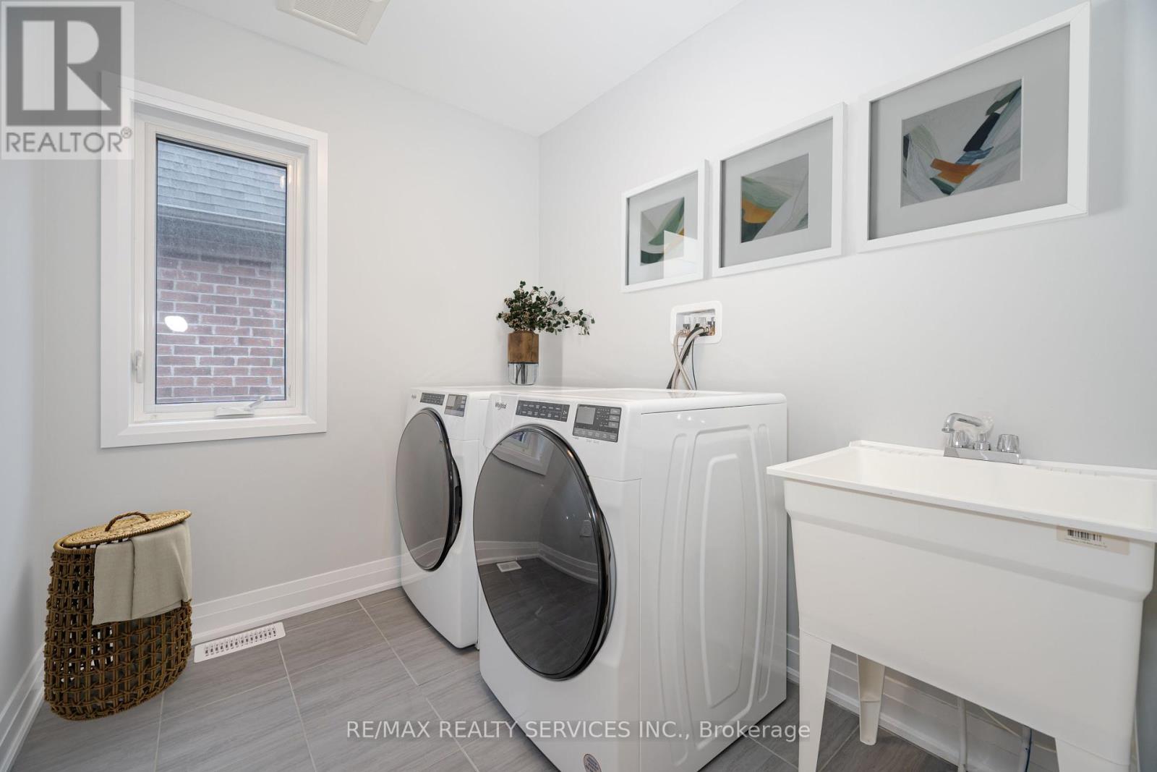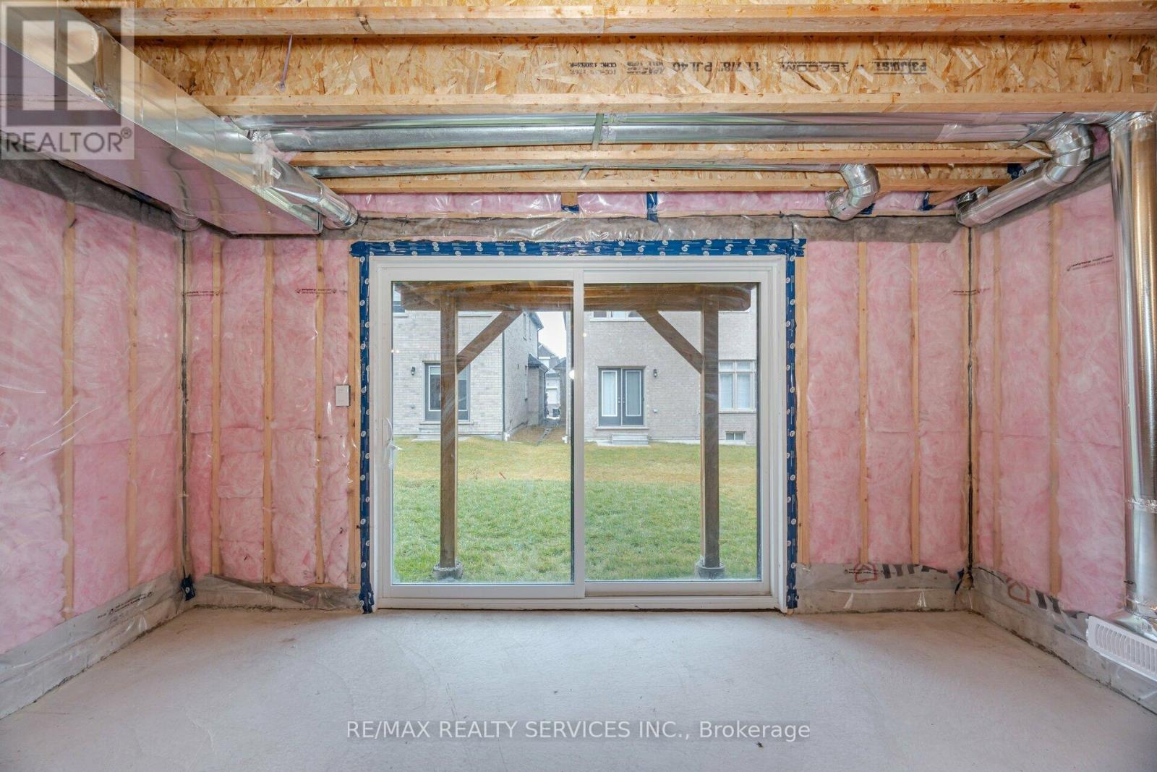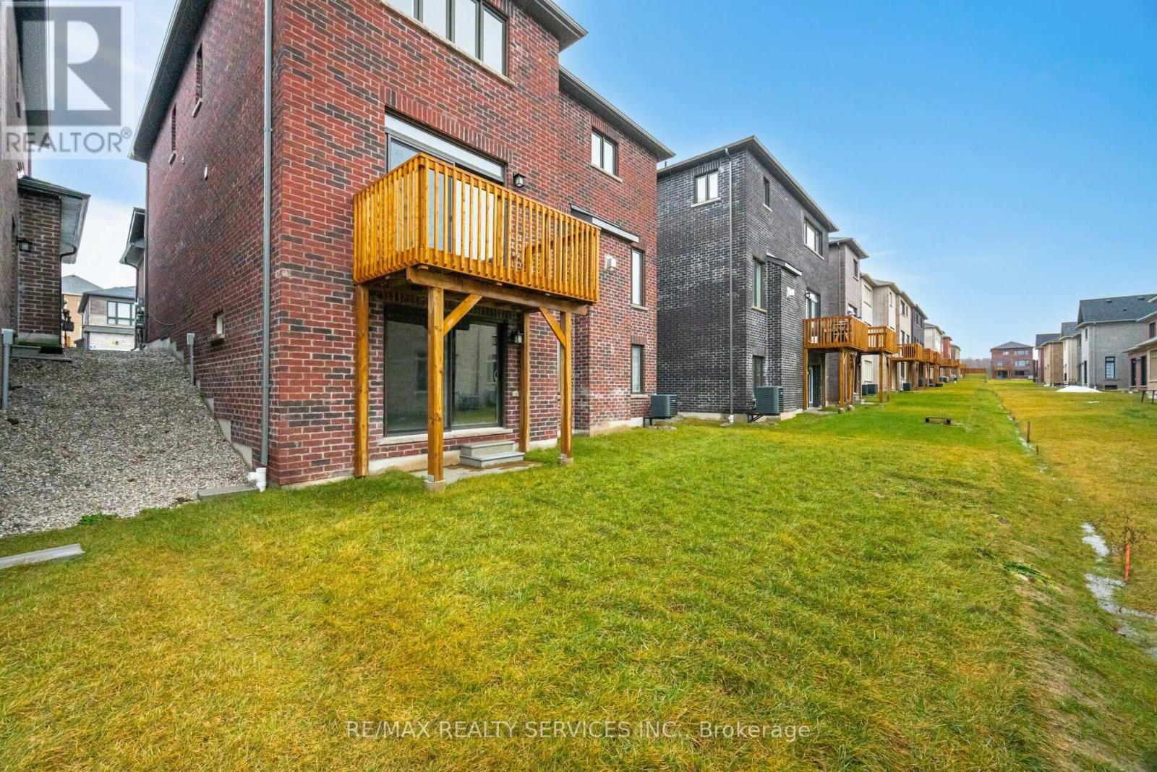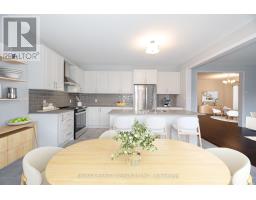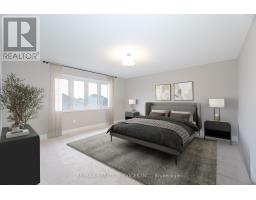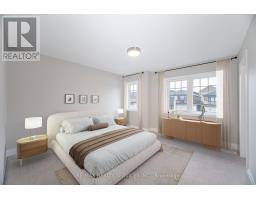8 Sweet Cecily Street Springwater, Ontario L9X 2C7
$999,000
1 year old Brookfield built detached 4 bedroom + den, 4 bath home with a walk-out basement in picturesque Springwater. This home features a well thought out layout with close to 2800sq.ft. 9 foot ceilings, a main floor den, and mudroom. All bedrooms have ensuite bathroom, and most have walk-in closets. Situated on a large 44ft x 99ft lot with no sidewalk, allowing 4 cars on the driveway, and 2 in the garages.The desirable walk-out basement, allows in loads of natural light; you can create an additional rental suite, or keep it for yourself. Just 10 minutes to the Barrie, this home provides the rare opportunity of living a peaceful life, while all modern amenities are within close reach. *Property is virtually staged* **** EXTRAS **** Legal description cont. \"ENTRY AS IN SC1872944 TOWNSHIP OF SPRINGWATER\" 5 Piece Appliance Which Includes: Stainless Steel Fridge, Stove, Dishwasher, & Canopy Hood-Fan. Washer And Dryer For Laundry Rm. Central Air Conditioning (id:50886)
Open House
This property has open houses!
2:00 pm
Ends at:4:00 pm
2:00 pm
Ends at:4:00 pm
Property Details
| MLS® Number | S11928170 |
| Property Type | Single Family |
| Community Name | Minesing |
| Features | Conservation/green Belt |
| ParkingSpaceTotal | 6 |
Building
| BathroomTotal | 4 |
| BedroomsAboveGround | 4 |
| BedroomsTotal | 4 |
| BasementFeatures | Walk Out |
| BasementType | Full |
| ConstructionStyleAttachment | Detached |
| CoolingType | Central Air Conditioning |
| ExteriorFinish | Brick, Stone |
| FireplacePresent | Yes |
| FlooringType | Hardwood, Ceramic |
| HalfBathTotal | 1 |
| HeatingFuel | Natural Gas |
| HeatingType | Forced Air |
| StoriesTotal | 2 |
| SizeInterior | 2499.9795 - 2999.975 Sqft |
| Type | House |
| UtilityWater | Municipal Water |
Parking
| Garage |
Land
| Acreage | No |
| Sewer | Sanitary Sewer |
| SizeDepth | 99 Ft |
| SizeFrontage | 44 Ft |
| SizeIrregular | 44 X 99 Ft |
| SizeTotalText | 44 X 99 Ft |
| SurfaceWater | Lake/pond |
Rooms
| Level | Type | Length | Width | Dimensions |
|---|---|---|---|---|
| Second Level | Primary Bedroom | 4.58 m | 4.58 m | 4.58 m x 4.58 m |
| Second Level | Bedroom 2 | 4.3 m | 3.36 m | 4.3 m x 3.36 m |
| Second Level | Bedroom 3 | 3.36 m | 3.21 m | 3.36 m x 3.21 m |
| Second Level | Bedroom 4 | 3.97 m | 3.81 m | 3.97 m x 3.81 m |
| Basement | Recreational, Games Room | Measurements not available | ||
| Main Level | Family Room | 5.6 m | 4.12 m | 5.6 m x 4.12 m |
| Main Level | Dining Room | 4.58 m | 3.66 m | 4.58 m x 3.66 m |
| Main Level | Kitchen | 4.58 m | 2.6 m | 4.58 m x 2.6 m |
| Main Level | Eating Area | 4.58 m | 2.6 m | 4.58 m x 2.6 m |
| Main Level | Mud Room | 3.62 m | 2.43 m | 3.62 m x 2.43 m |
https://www.realtor.ca/real-estate/27813265/8-sweet-cecily-street-springwater-minesing-minesing
Interested?
Contact us for more information
Sumit Sharda
Salesperson
295 Queen Street East
Brampton, Ontario L6W 3R1





















