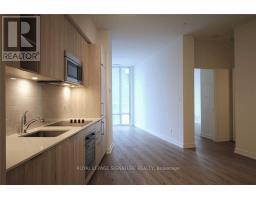217 - 50 Ordnance Street Toronto, Ontario M6K 1A2
$2,600 Monthly
Discover Contemporary Living at Its Finest in Playground Condos! This exceptional unit showcases a spacious, one-of-a-kind layout with soaring ceilings that enhance its open and airy feel. The modern kitchen is a chefs dream, complete with premium built-in appliances, elegant countertop lighting, and a striking backsplash. A generous den offers an ideal workspace for your home office or creative pursuits. Indulge in world-class amenities, including a state-of-the-art fitness center with a sauna, yoga studio, and two luxurious Jacuzzis. Relax and entertain at the outdoor pool and patio area, or host gatherings in the stylish party room, theatre, and lounge. Perfectly positioned just steps from the waterfront, scenic parks, grocery stores, trendy shops, TTC access, The Ex, BMO Field, and the vibrant neighborhoods of King West and Liberty Village. (id:50886)
Property Details
| MLS® Number | C11928231 |
| Property Type | Single Family |
| Community Name | Niagara |
| CommunityFeatures | Pet Restrictions |
| Features | Balcony, Carpet Free |
| PoolType | Outdoor Pool |
Building
| BathroomTotal | 1 |
| BedroomsAboveGround | 1 |
| BedroomsBelowGround | 1 |
| BedroomsTotal | 2 |
| Amenities | Security/concierge, Exercise Centre, Party Room, Visitor Parking |
| Appliances | Dishwasher, Dryer, Microwave, Refrigerator, Stove, Washer |
| CoolingType | Central Air Conditioning |
| ExteriorFinish | Concrete |
| HeatingFuel | Natural Gas |
| HeatingType | Forced Air |
| SizeInterior | 699.9943 - 798.9932 Sqft |
| Type | Apartment |
Parking
| Underground |
Land
| Acreage | No |
Rooms
| Level | Type | Length | Width | Dimensions |
|---|---|---|---|---|
| Main Level | Living Room | 6.25 m | 3.12 m | 6.25 m x 3.12 m |
| Main Level | Dining Room | 6.25 m | 3.12 m | 6.25 m x 3.12 m |
| Main Level | Kitchen | 6.25 m | 3.12 m | 6.25 m x 3.12 m |
| Main Level | Primary Bedroom | 3.05 m | 2.99 m | 3.05 m x 2.99 m |
| Main Level | Den | 2.75 m | 9.02 m | 2.75 m x 9.02 m |
https://www.realtor.ca/real-estate/27813374/217-50-ordnance-street-toronto-niagara-niagara
Interested?
Contact us for more information
Jennifer Mary Popo
Salesperson
8 Sampson Mews Suite 201 The Shops At Don Mills
Toronto, Ontario M3C 0H5































